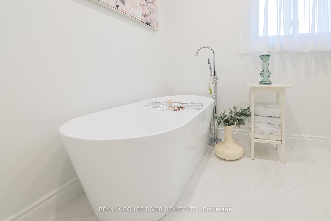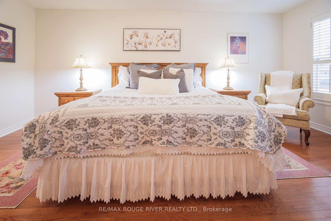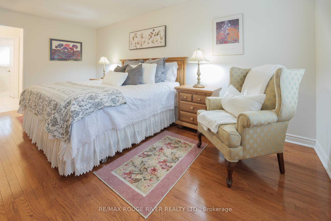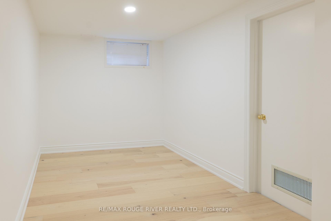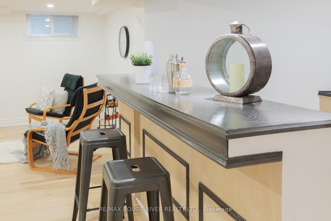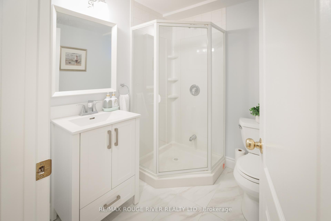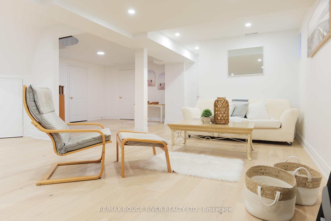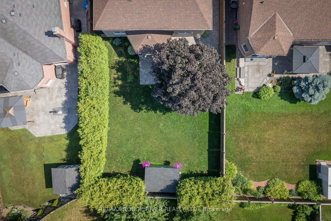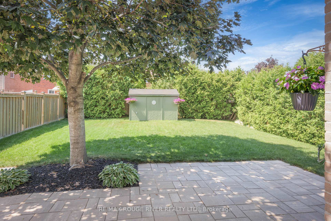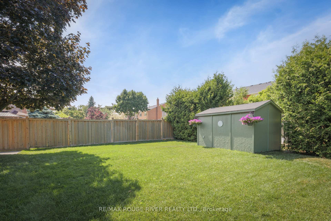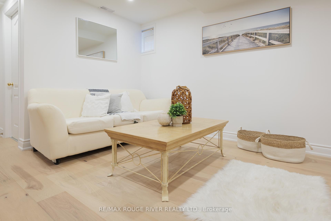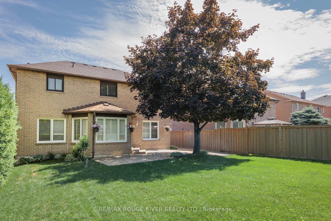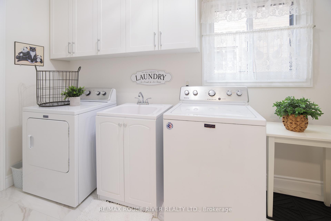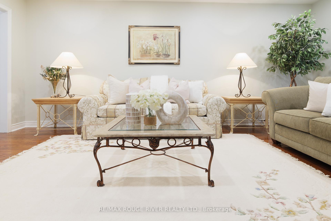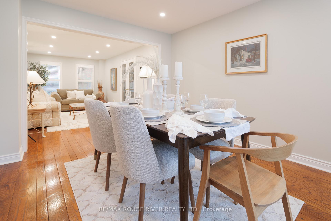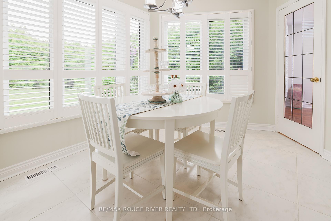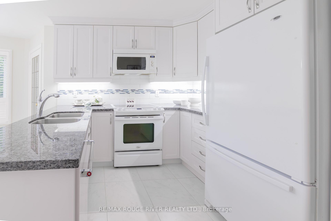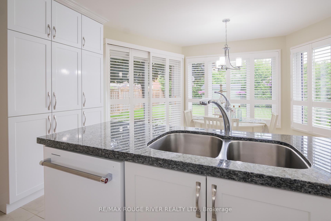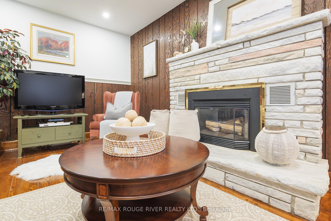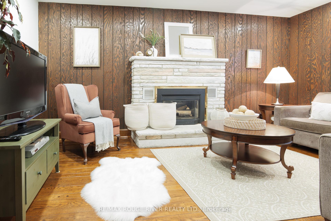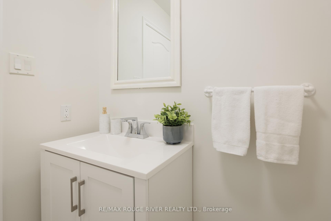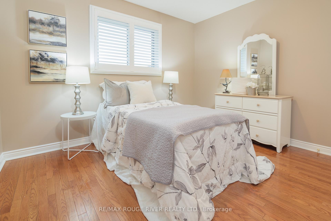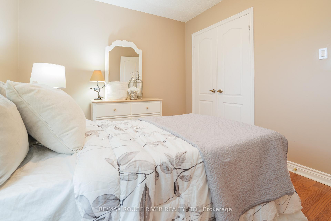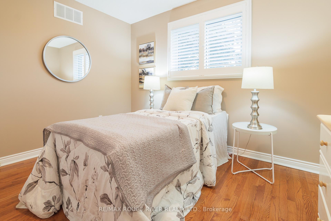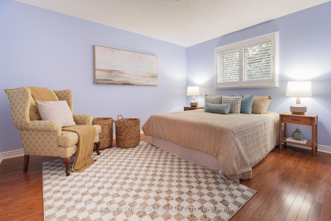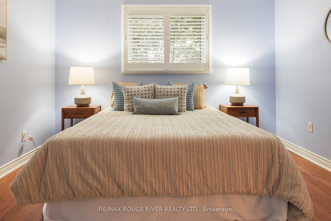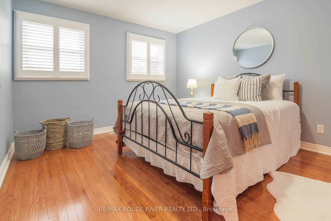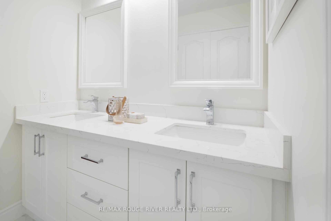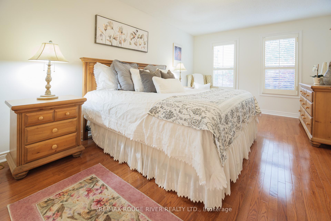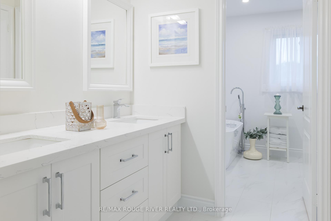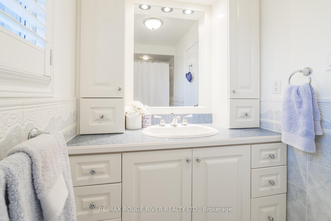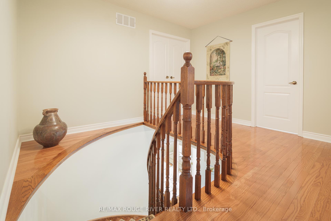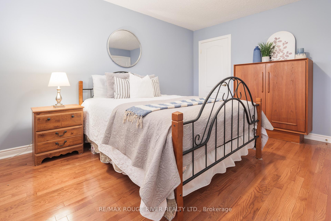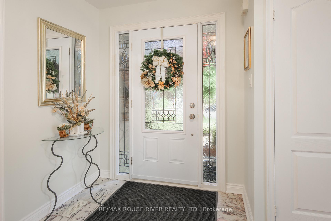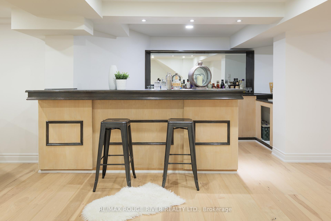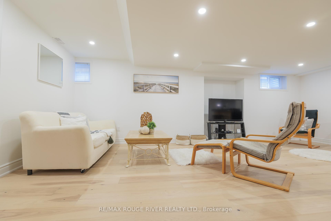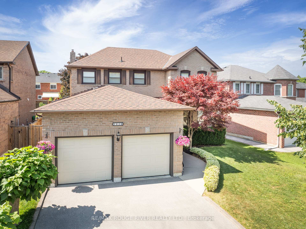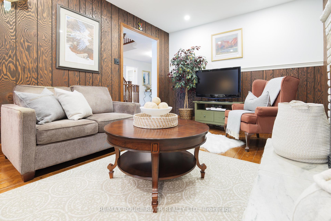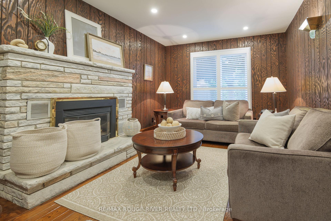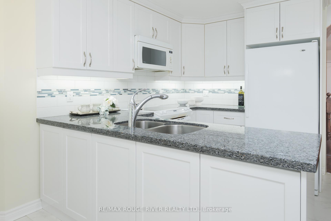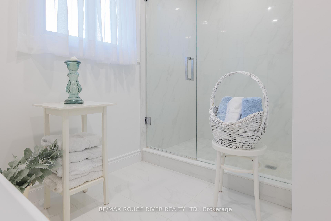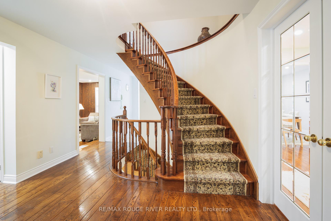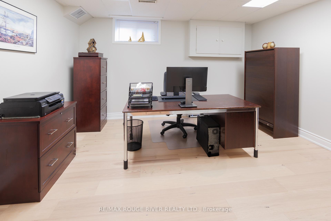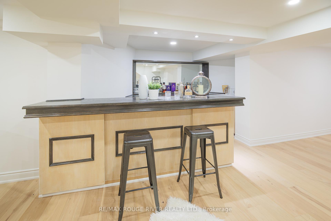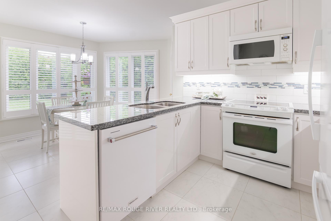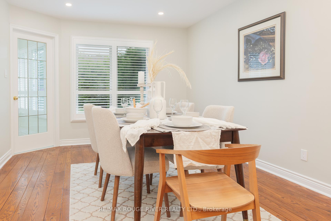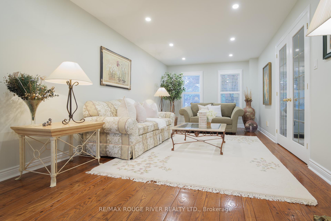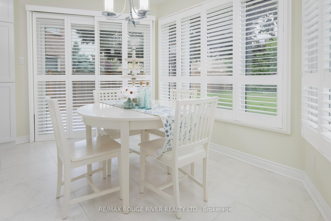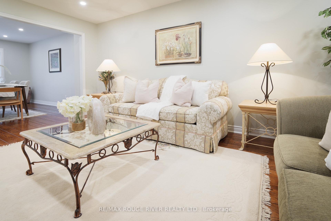$1,389,900
Available - For Sale
Listing ID: E12248999
1830 Post Driv , Pickering, L1V 4S7, Durham
| Welcome to 1830 Post Drive, your Perfect Family Home in Sought-After Amberlea! This beautifully maintained home offers over 3100 square feet of total living space. Featuring a renovated kitchen, bathrooms, recently updated recreation room for your family's enjoyment. This home boasts four generously sized bedrooms, plus a possible fifth bedroom in the finished basement ideal for guests, a home office, or extended family. Hardwood flooring and California shutters thru out, french doors, pot lights, granite counters and much more. Manicured lawn on a premium 50 x 133 foot lot, paver stone patio area, driveway with no sidewalk easily accomodates 4 cars, plus 2 in the garage. Walking distance to both elementary and secondary schools, Highbush (on your doorstep), Dunbarton SS, St Elizabeth Seton and St Mary's SS, parks, water park, baseball diamond, library, Altona Forest walking trails, restaurants, and shopping, this home truly combines comfort, convenience, and community. Easy access to 401 and 407, GO station, public transit, quick commute to downtown! Open House this weekend both Sat + Sun 2 to 4 pm. |
| Price | $1,389,900 |
| Taxes: | $8141.67 |
| Assessment Year: | 2024 |
| Occupancy: | Owner |
| Address: | 1830 Post Driv , Pickering, L1V 4S7, Durham |
| Directions/Cross Streets: | Strouds Lane and Rosebank |
| Rooms: | 10 |
| Rooms +: | 2 |
| Bedrooms: | 4 |
| Bedrooms +: | 1 |
| Family Room: | T |
| Basement: | Finished |
| Level/Floor | Room | Length(ft) | Width(ft) | Descriptions | |
| Room 1 | Main | Foyer | 11.48 | 9.84 | Double Closet, 2 Pc Bath, Hardwood Floor |
| Room 2 | Main | Living Ro | 18.56 | 11.09 | Hardwood Floor, Pot Lights, Picture Window |
| Room 3 | Main | Dining Ro | 12.82 | 11.09 | Hardwood Floor, French Doors, Window |
| Room 4 | Main | Kitchen | 18.11 | 10.36 | Breakfast Area, California Shutters, Granite Counters |
| Room 5 | Main | Family Ro | 18.07 | 11.02 | Gas Fireplace, Hardwood Floor, Window |
| Room 6 | Main | Laundry | 11.18 | 5.87 | W/O To Garage, Tile Floor |
| Room 7 | Second | Primary B | 18.2 | 11.35 | 5 Pc Ensuite, Walk-In Closet(s), Hardwood Floor |
| Room 8 | Second | Bedroom 2 | 13.84 | 11.28 | Hardwood Floor, Closet |
| Room 9 | Second | Bedroom 3 | 13.22 | 11.22 | Hardwood Floor, Closet |
| Room 10 | Second | Bedroom 4 | 11.38 | 9.35 | Hardwood Floor, Closet |
| Room 11 | Basement | Recreatio | 22.4 | 22.53 | Hardwood Floor, Pot Lights, Wet Bar |
| Room 12 | Basement | Bedroom | 12.96 | 10.73 | Hardwood Floor |
| Room 13 | Basement | Recreatio | 10.46 | 8.27 | Hardwood Floor, Open Concept |
| Washroom Type | No. of Pieces | Level |
| Washroom Type 1 | 2 | Main |
| Washroom Type 2 | 5 | Second |
| Washroom Type 3 | 4 | Second |
| Washroom Type 4 | 3 | Basement |
| Washroom Type 5 | 0 |
| Total Area: | 0.00 |
| Property Type: | Detached |
| Style: | 2-Storey |
| Exterior: | Brick |
| Garage Type: | Attached |
| Drive Parking Spaces: | 4 |
| Pool: | None |
| Other Structures: | Garden Shed |
| Approximatly Square Footage: | 2000-2500 |
| Property Features: | Greenbelt/Co, Library |
| CAC Included: | N |
| Water Included: | N |
| Cabel TV Included: | N |
| Common Elements Included: | N |
| Heat Included: | N |
| Parking Included: | N |
| Condo Tax Included: | N |
| Building Insurance Included: | N |
| Fireplace/Stove: | Y |
| Heat Type: | Forced Air |
| Central Air Conditioning: | Central Air |
| Central Vac: | Y |
| Laundry Level: | Syste |
| Ensuite Laundry: | F |
| Sewers: | Sewer |
$
%
Years
This calculator is for demonstration purposes only. Always consult a professional
financial advisor before making personal financial decisions.
| Although the information displayed is believed to be accurate, no warranties or representations are made of any kind. |
| RE/MAX ROUGE RIVER REALTY LTD. |
|
|

HARMOHAN JIT SINGH
Sales Representative
Dir:
(416) 884 7486
Bus:
(905) 793 7797
Fax:
(905) 593 2619
| Virtual Tour | Book Showing | Email a Friend |
Jump To:
At a Glance:
| Type: | Freehold - Detached |
| Area: | Durham |
| Municipality: | Pickering |
| Neighbourhood: | Amberlea |
| Style: | 2-Storey |
| Tax: | $8,141.67 |
| Beds: | 4+1 |
| Baths: | 4 |
| Fireplace: | Y |
| Pool: | None |
Locatin Map:
Payment Calculator:
