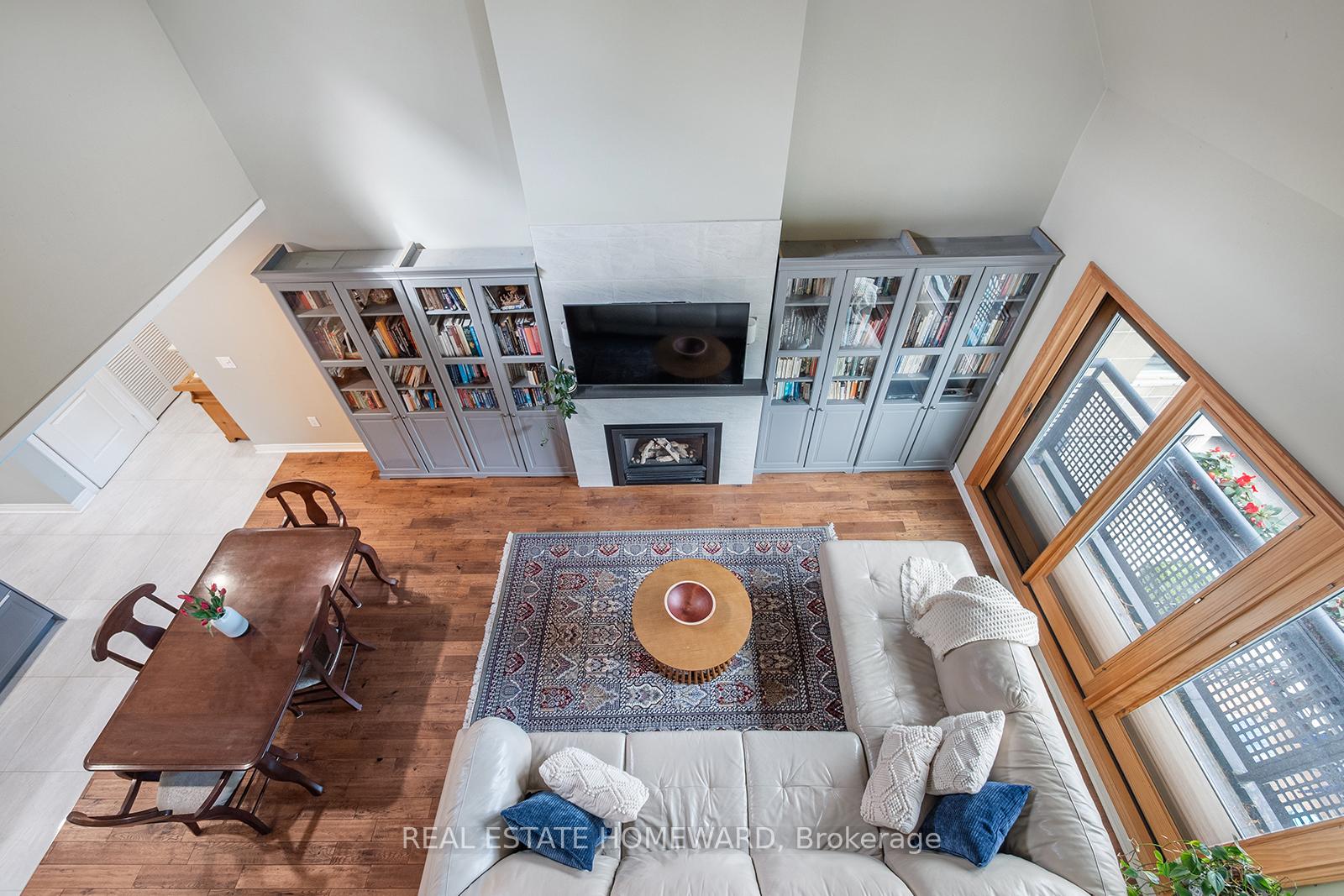$1,049,000
Available - For Sale
Listing ID: E12239102
1941 Queen Stre East , Toronto, M4L 1H7, Toronto
| With only a handful of units in this boutique building, enjoy one of Toronto's most sought-after neighbourhoods. Rarely offered in the heart of The Beach, this true three-bedroom, multi-level condo offers the space and warmth of a home without the upkeep. Thoughtfully designed, the open-concept main floor features stunning cathedral ceilings in the living and dining rooms, an updated and functional kitchen, two spacious bedrooms, and oversized windows that lead to one of two private balconies. Complete with a second bathroom, the upstairs offers the versatility of a primary suite, a home office, or a family room, with a generous loft overlooking the main floor. The private rooftop terrace is the place to be all summer long, perfect for a morning coffee or entertaining family and friends! |
| Price | $1,049,000 |
| Taxes: | $4871.12 |
| Occupancy: | Owner |
| Address: | 1941 Queen Stre East , Toronto, M4L 1H7, Toronto |
| Postal Code: | M4L 1H7 |
| Province/State: | Toronto |
| Directions/Cross Streets: | Woodbine Ave & Queen St E. |
| Level/Floor | Room | Length(ft) | Width(ft) | Descriptions | |
| Room 1 | Main | Living Ro | 24.93 | 12.23 | Cathedral Ceiling(s), Gas Fireplace, B/I Shelves |
| Room 2 | Main | Dining Ro | 24.93 | 12.23 | Combined w/Living, Open Concept, Hardwood Floor |
| Room 3 | Main | Kitchen | 9.91 | 7.08 | Stainless Steel Appl, Centre Island, Overlooks Dining |
| Room 4 | Main | Bedroom 2 | 18.04 | 10.96 | Hardwood Floor, Large Closet |
| Room 5 | Main | Bedroom 3 | 11.81 | 8.86 | Hardwood Floor, Large Window |
| Room 6 | Second | Primary B | 18.04 | 10.92 | Double Closet, 4 Pc Ensuite, W/O To Balcony |
| Washroom Type | No. of Pieces | Level |
| Washroom Type 1 | 3 | Main |
| Washroom Type 2 | 4 | Second |
| Washroom Type 3 | 0 | |
| Washroom Type 4 | 0 | |
| Washroom Type 5 | 0 |
| Total Area: | 0.00 |
| Washrooms: | 2 |
| Heat Type: | Forced Air |
| Central Air Conditioning: | Central Air |
$
%
Years
This calculator is for demonstration purposes only. Always consult a professional
financial advisor before making personal financial decisions.
| Although the information displayed is believed to be accurate, no warranties or representations are made of any kind. |
| REAL ESTATE HOMEWARD |
|
|

HARMOHAN JIT SINGH
Sales Representative
Dir:
(416) 884 7486
Bus:
(905) 793 7797
Fax:
(905) 593 2619
| Virtual Tour | Book Showing | Email a Friend |
Jump To:
At a Glance:
| Type: | Com - Condo Apartment |
| Area: | Toronto |
| Municipality: | Toronto E02 |
| Neighbourhood: | The Beaches |
| Style: | Multi-Level |
| Tax: | $4,871.12 |
| Maintenance Fee: | $1,175.93 |
| Beds: | 3 |
| Baths: | 2 |
| Fireplace: | Y |
Locatin Map:
Payment Calculator:

























