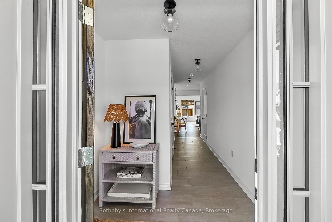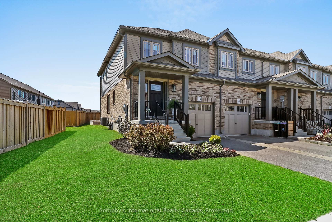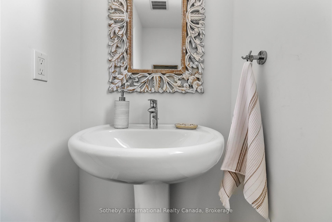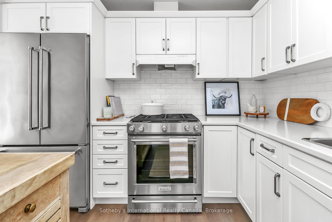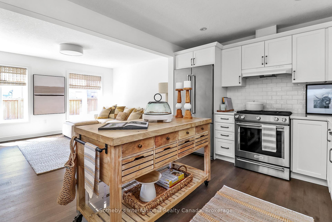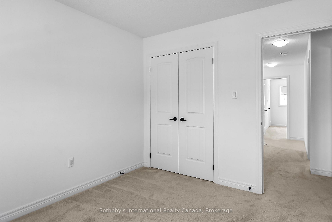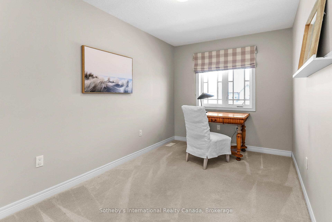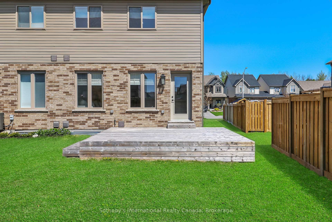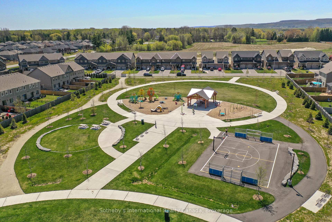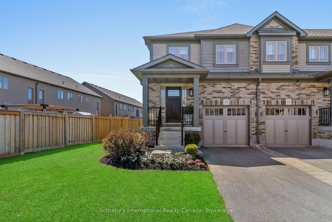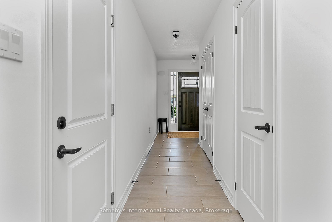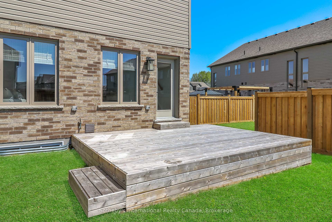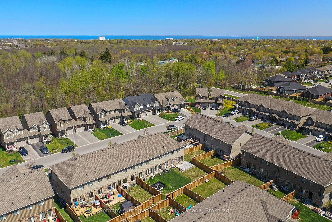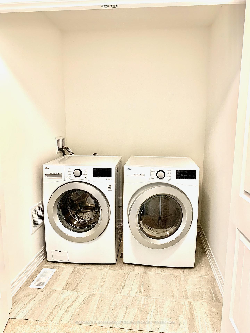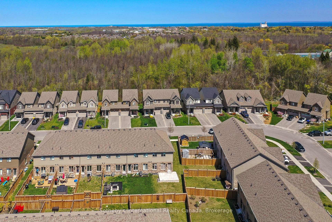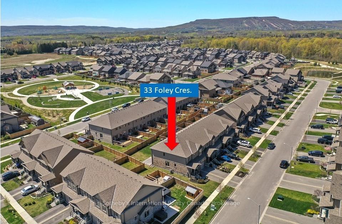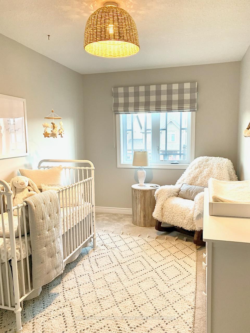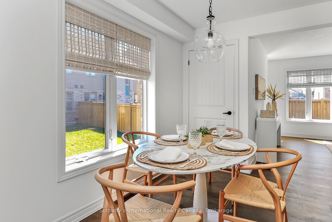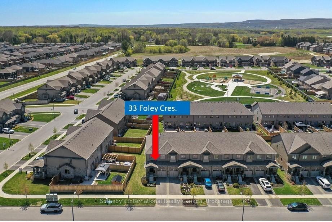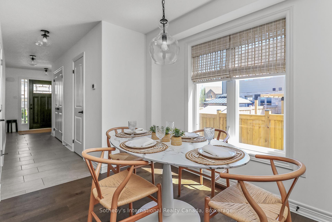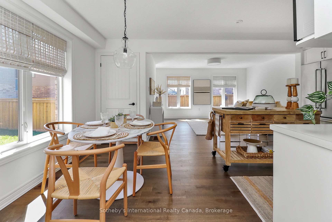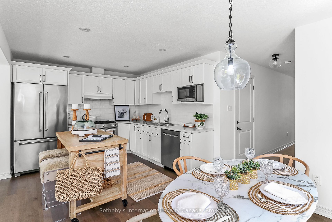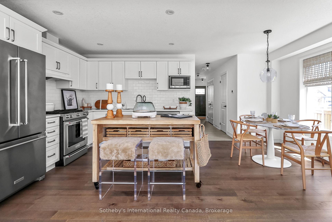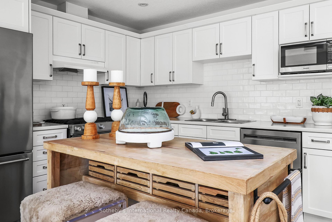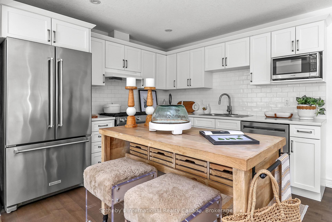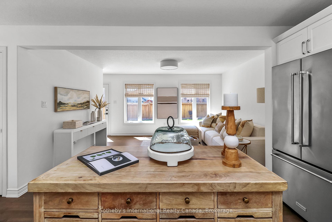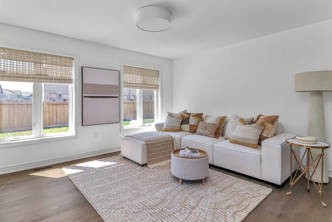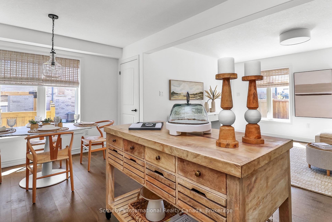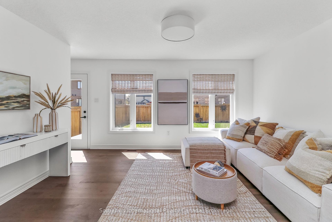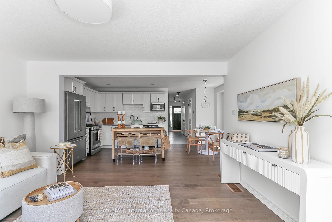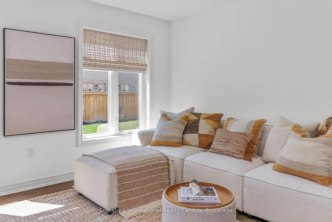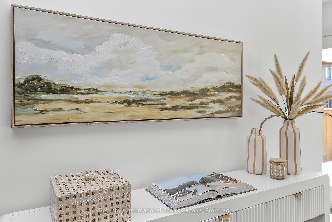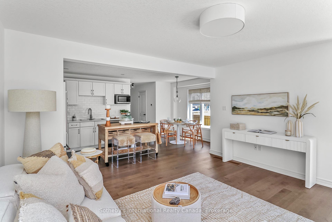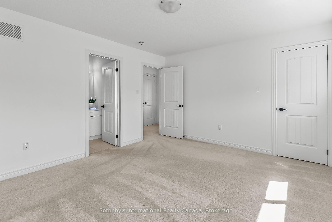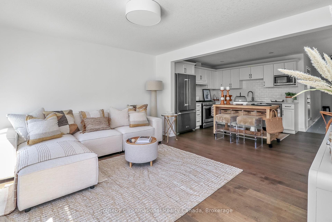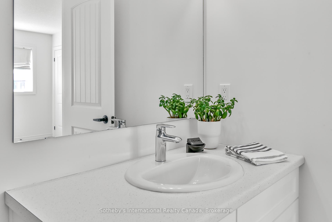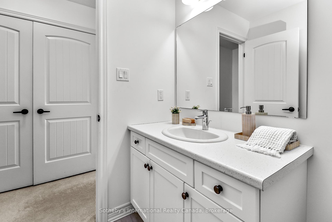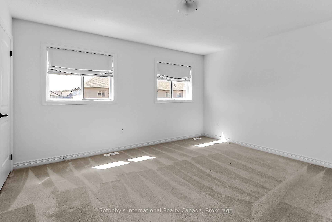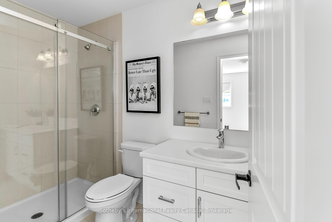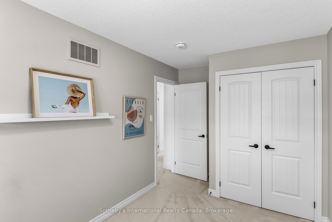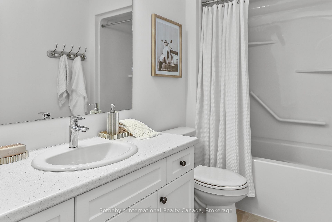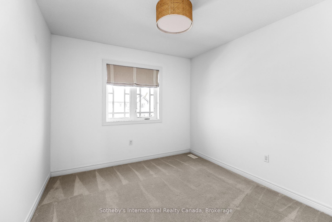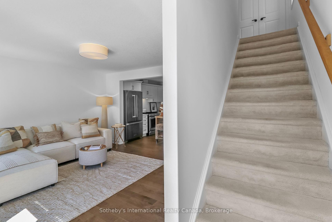$759,900
Available - For Sale
Listing ID: S12146424
33 Foley Cres , Collingwood, L9Y 3B7, Simcoe
| Located in highly sought after family neighbourhood of Summit View, this bright corner "Vista" model townhome shows to perfection. 3 Bdrm., 2.5 bath and approx 1467 sq. ft. of living space with a full unfinished basement (w/rough-in for bathrm), a blank canvas for a dream rec rm & add. bedroom! The main floor boasts open concept living/dining area with modern kitchen featuring Kitchen Aid stainless appliances , custom tiled backsplash, double sink & moveable island. Upstairs you will find a laundry rm & 3 generous bdrms. incl. Primary Bdrm. w/ensuite. An attached single car garage w/inside entry provides extra storage space. Other features are engineered hardwood, central vac, backyard deck, covered front porch & partially fenced yard. Proven rental history. Easy to view so book your private showing today and move in as soon as possible. |
| Price | $759,900 |
| Taxes: | $3601.54 |
| Assessment Year: | 2024 |
| Occupancy: | Vacant |
| Address: | 33 Foley Cres , Collingwood, L9Y 3B7, Simcoe |
| Directions/Cross Streets: | Foley & Plewes |
| Rooms: | 9 |
| Bedrooms: | 3 |
| Bedrooms +: | 0 |
| Family Room: | F |
| Basement: | Full, Unfinished |
| Level/Floor | Room | Length(ft) | Width(ft) | Descriptions | |
| Room 1 | Main | Kitchen | 18.01 | 10 | Double Sink, Hardwood Floor, Eat-in Kitchen |
| Room 2 | Main | Great Roo | 14.24 | 10.99 | Hardwood Floor |
| Room 3 | Second | Primary B | 14.27 | 12.6 | Ensuite Bath |
| Room 4 | Second | Bedroom 2 | 8.4 | 13.71 | |
| Room 5 | Second | Bedroom 3 | 9.84 | 10.99 |
| Washroom Type | No. of Pieces | Level |
| Washroom Type 1 | 2 | Main |
| Washroom Type 2 | 4 | Second |
| Washroom Type 3 | 3 | Second |
| Washroom Type 4 | 0 | |
| Washroom Type 5 | 0 |
| Total Area: | 0.00 |
| Approximatly Age: | 6-15 |
| Property Type: | Att/Row/Townhouse |
| Style: | 2-Storey |
| Exterior: | Brick |
| Garage Type: | Attached |
| (Parking/)Drive: | Inside Ent |
| Drive Parking Spaces: | 1 |
| Park #1 | |
| Parking Type: | Inside Ent |
| Park #2 | |
| Parking Type: | Inside Ent |
| Park #3 | |
| Parking Type: | Private |
| Pool: | None |
| Approximatly Age: | 6-15 |
| Approximatly Square Footage: | 1100-1500 |
| Property Features: | Golf, Hospital |
| CAC Included: | N |
| Water Included: | N |
| Cabel TV Included: | N |
| Common Elements Included: | N |
| Heat Included: | N |
| Parking Included: | N |
| Condo Tax Included: | N |
| Building Insurance Included: | N |
| Fireplace/Stove: | N |
| Heat Type: | Forced Air |
| Central Air Conditioning: | Central Air |
| Central Vac: | Y |
| Laundry Level: | Syste |
| Ensuite Laundry: | F |
| Sewers: | Sewer |
| Utilities-Cable: | A |
| Utilities-Hydro: | Y |
$
%
Years
This calculator is for demonstration purposes only. Always consult a professional
financial advisor before making personal financial decisions.
| Although the information displayed is believed to be accurate, no warranties or representations are made of any kind. |
| Sotheby's International Realty Canada |
|
|

HARMOHAN JIT SINGH
Sales Representative
Dir:
(416) 884 7486
Bus:
(905) 793 7797
Fax:
(905) 593 2619
| Virtual Tour | Book Showing | Email a Friend |
Jump To:
At a Glance:
| Type: | Freehold - Att/Row/Townhouse |
| Area: | Simcoe |
| Municipality: | Collingwood |
| Neighbourhood: | Collingwood |
| Style: | 2-Storey |
| Approximate Age: | 6-15 |
| Tax: | $3,601.54 |
| Beds: | 3 |
| Baths: | 3 |
| Fireplace: | N |
| Pool: | None |
Locatin Map:
Payment Calculator:
