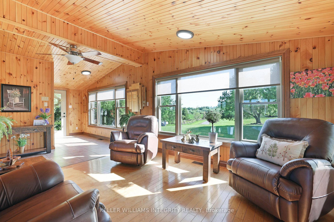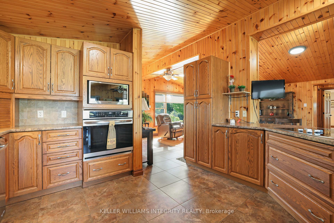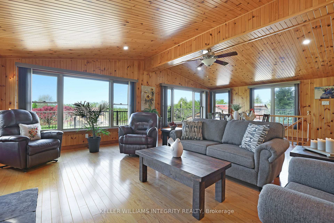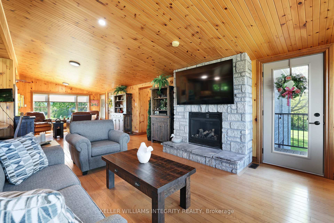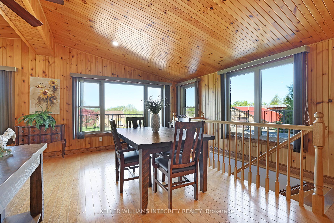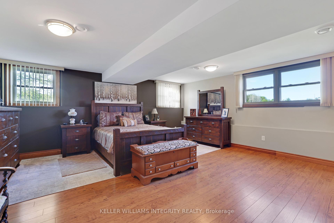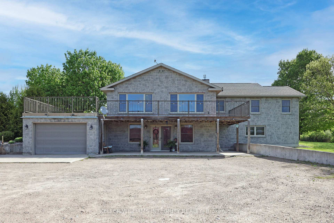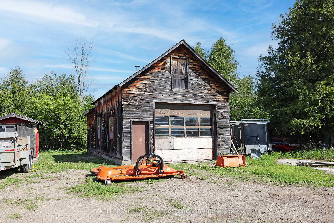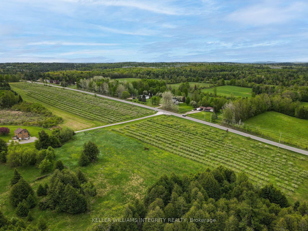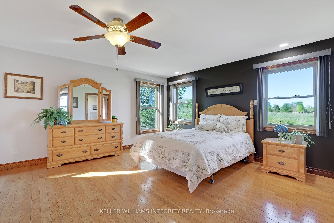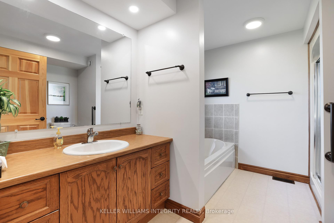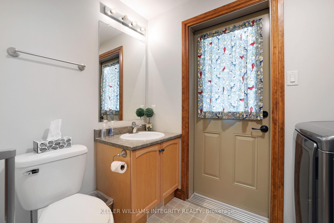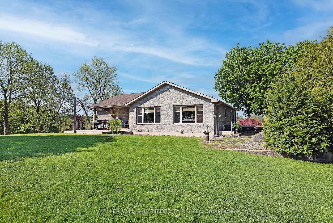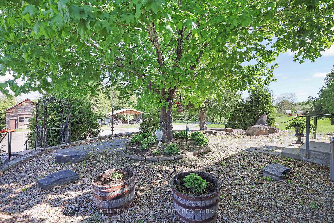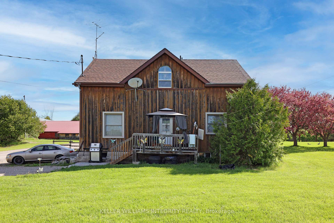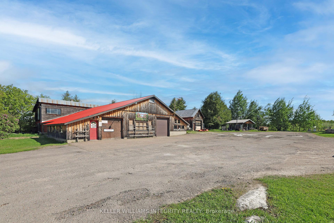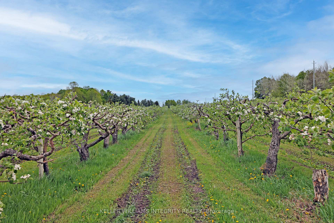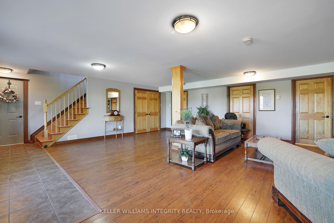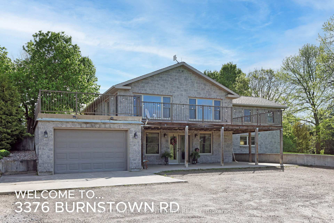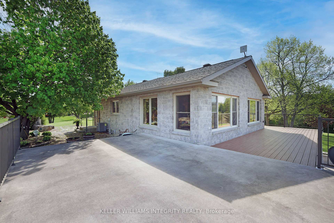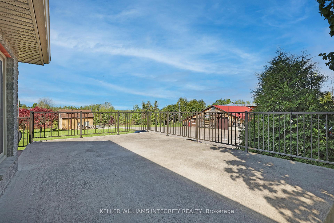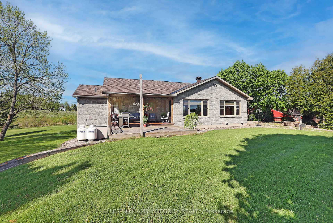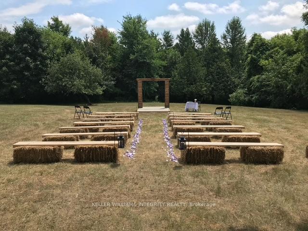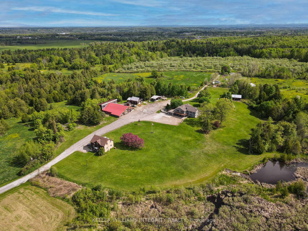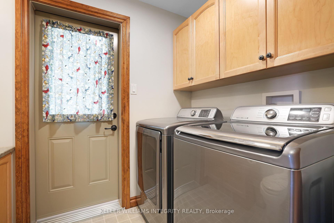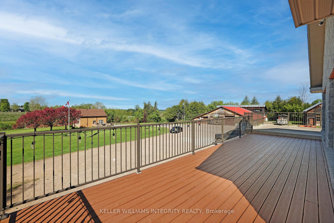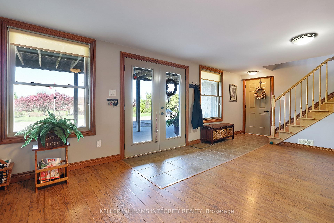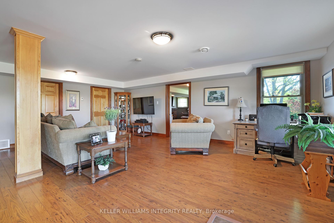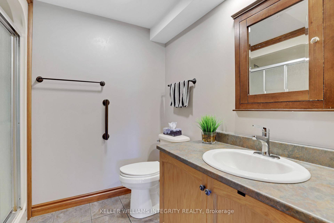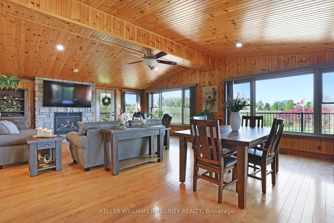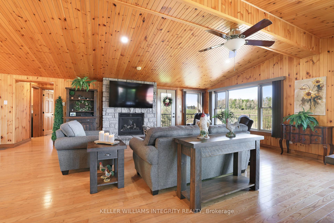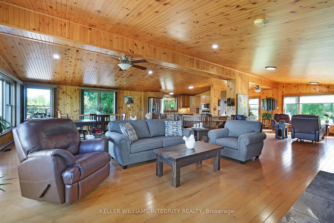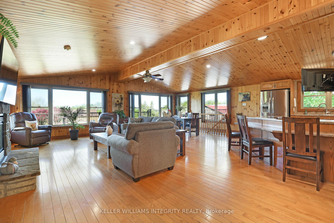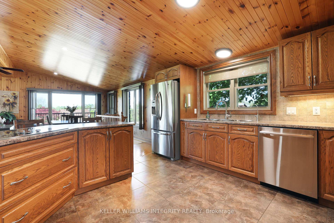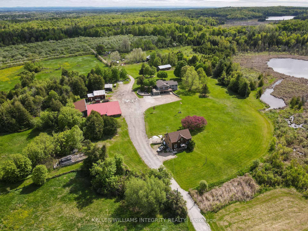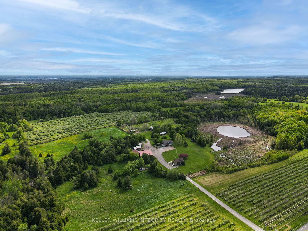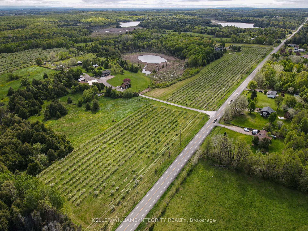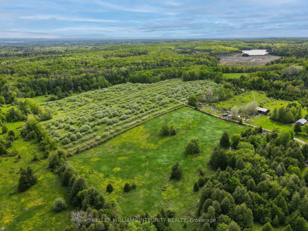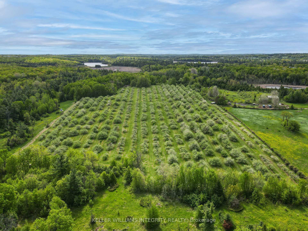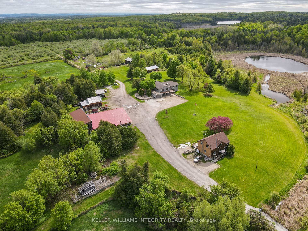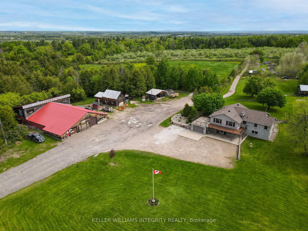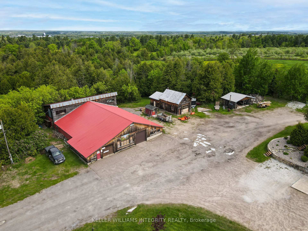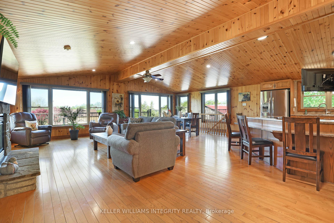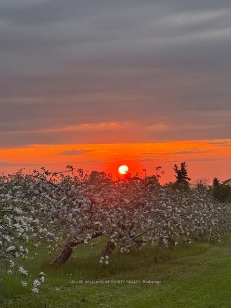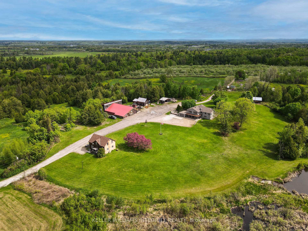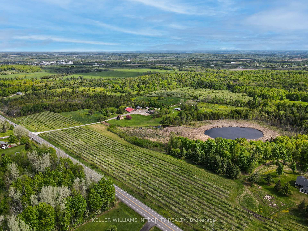$3,150,000
Available - For Sale
Listing ID: X12184419
3376 Burnstown Road , Horton, K7V 3Z9, Renfrew
| This is your opportunity to purchase a very busy and highly regarded Apple Orchard in the heart of the Ottawa Valley! This family business has been in operation for over 60+ yrs. The property sits on 154+ acres, with over 5,000 apple trees producing MacIntosh, Lobo and Empire apples. There is also much more room to Expand and add additional orchards, product lines and services. The property has an 'Apple Store' for the sale of the products, which is very busy during the fall months, and they cell apple cider year round. They have recently purchased a large apple press that can be used for the production of Hard Cider! Another major income stream potential for the new owners. This beautiful spot has been the backdrop for Weddings and events too! The main 'stone' residence was built in 2010 and has 3428 sf of finished living space. Plus there is a secondary residence used as an income property with 2 apartments. There are numerous out buildings/shops/barns; a lake, 3 wells and 2 septic systems. So many options here. This can be your family business!!! Outdoor Wood furnace supplies 99% of the main home's heat source. Propane furnace for back up. Too many details to list here. Reach out for more detailed info. Pre-qualified buyers only. 24 hr notice for all showings. 48 hr irrevocable on ALL offers. |
| Price | $3,150,000 |
| Taxes: | $5046.00 |
| Assessment Year: | 2024 |
| Occupancy: | Owner+T |
| Address: | 3376 Burnstown Road , Horton, K7V 3Z9, Renfrew |
| Acreage: | 100 + |
| Directions/Cross Streets: | HWY 508 and Burnstown Rd |
| Rooms: | 10 |
| Bedrooms: | 2 |
| Bedrooms +: | 0 |
| Family Room: | T |
| Basement: | Finished wit |
| Level/Floor | Room | Length(ft) | Width(ft) | Descriptions | |
| Room 1 | Main | Dining Ro | 17.19 | 12.89 | |
| Room 2 | Main | Kitchen | 13.19 | 12.89 | |
| Room 3 | Main | Living Ro | 38.11 | 13.12 | |
| Room 4 | Main | Primary B | 18.11 | 14.4 | |
| Room 5 | Main | Bathroom | 10.36 | 9.12 | 4 Pc Bath |
| Room 6 | Main | Foyer | 8 | 8 | |
| Room 7 | Main | Bathroom | 8 | 5.18 | 2 Pc Ensuite |
| Room 8 | Ground | Family Ro | 26.9 | 22.21 | |
| Room 9 | Ground | Bedroom 2 | 25.39 | 18.3 | |
| Room 10 | Ground | Bathroom | 8.59 | 8 | 3 Pc Bath |
| Room 11 | Ground | Workshop | 16.7 | 15.09 | |
| Room 12 | Ground | Utility R | 8.1 | 15.09 | |
| Room 13 |
| Washroom Type | No. of Pieces | Level |
| Washroom Type 1 | 3 | |
| Washroom Type 2 | 2 | |
| Washroom Type 3 | 4 | |
| Washroom Type 4 | 0 | |
| Washroom Type 5 | 0 |
| Total Area: | 0.00 |
| Property Type: | Farm |
| Style: | Bungalow-Raised |
| Exterior: | Stone |
| Garage Type: | Attached |
| Drive Parking Spaces: | 50 |
| Pool: | None |
| Approximatly Square Footage: | 1500-2000 |
| CAC Included: | N |
| Water Included: | N |
| Cabel TV Included: | N |
| Common Elements Included: | N |
| Heat Included: | N |
| Parking Included: | N |
| Condo Tax Included: | N |
| Building Insurance Included: | N |
| Fireplace/Stove: | Y |
| Heat Type: | Other |
| Central Air Conditioning: | Central Air |
| Central Vac: | N |
| Laundry Level: | Syste |
| Ensuite Laundry: | F |
| Elevator Lift: | False |
| Sewers: | Septic |
| Water: | Drilled W |
| Water Supply Types: | Drilled Well |
| Utilities-Cable: | N |
| Utilities-Hydro: | Y |
$
%
Years
This calculator is for demonstration purposes only. Always consult a professional
financial advisor before making personal financial decisions.
| Although the information displayed is believed to be accurate, no warranties or representations are made of any kind. |
| ROYAL LEPAGE INTEGRITY REALTY |
|
|

HARMOHAN JIT SINGH
Sales Representative
Dir:
(416) 884 7486
Bus:
(905) 793 7797
Fax:
(905) 593 2619
| Virtual Tour | Book Showing | Email a Friend |
Jump To:
At a Glance:
| Type: | Freehold - Farm |
| Area: | Renfrew |
| Municipality: | Horton |
| Neighbourhood: | 544 - Horton Twp |
| Style: | Bungalow-Raised |
| Tax: | $5,046 |
| Beds: | 2 |
| Baths: | 3 |
| Fireplace: | Y |
| Pool: | None |
Locatin Map:
Payment Calculator:

