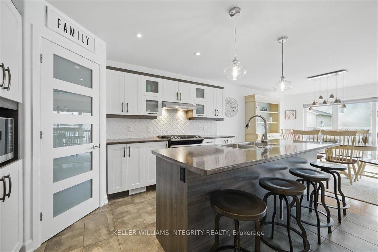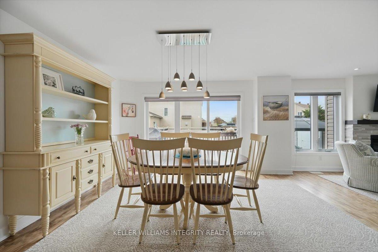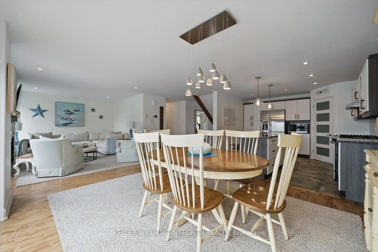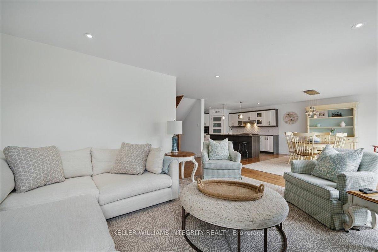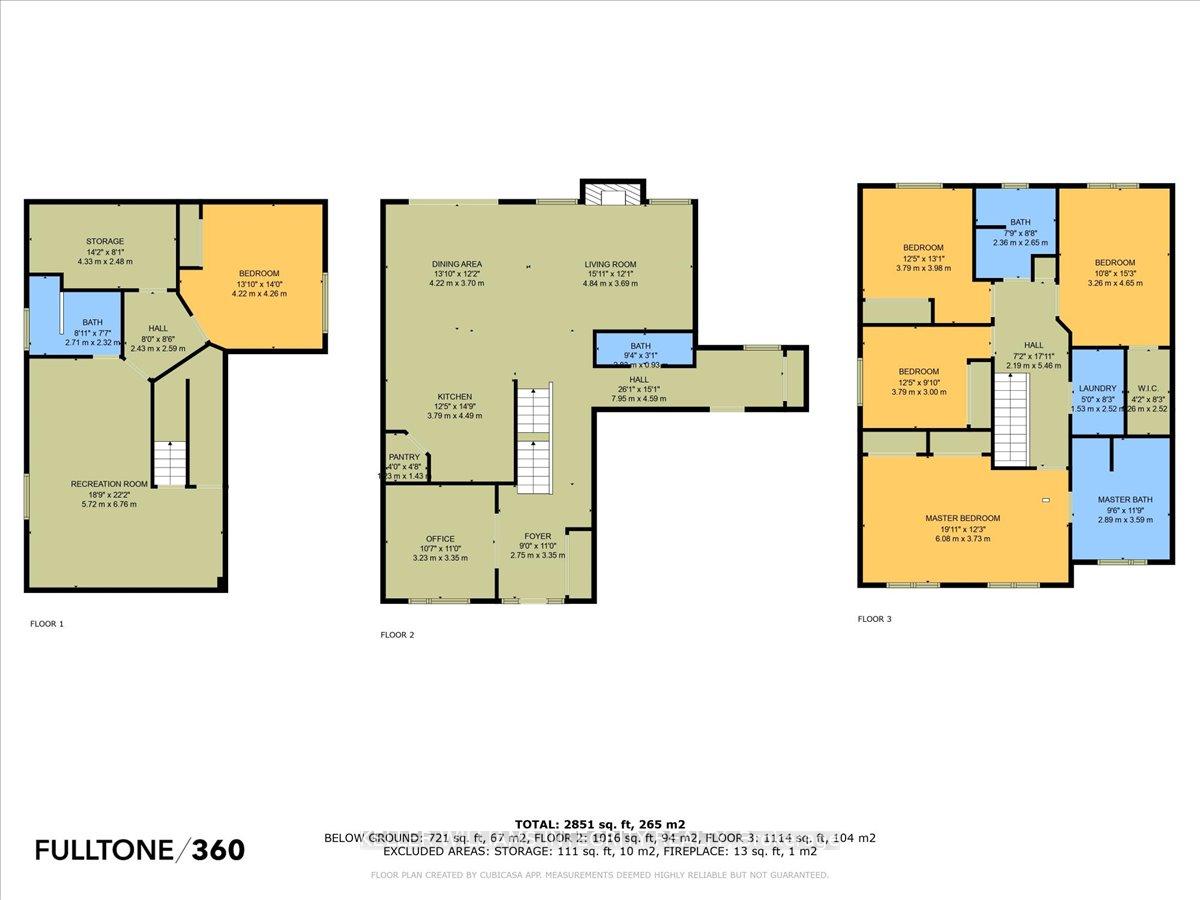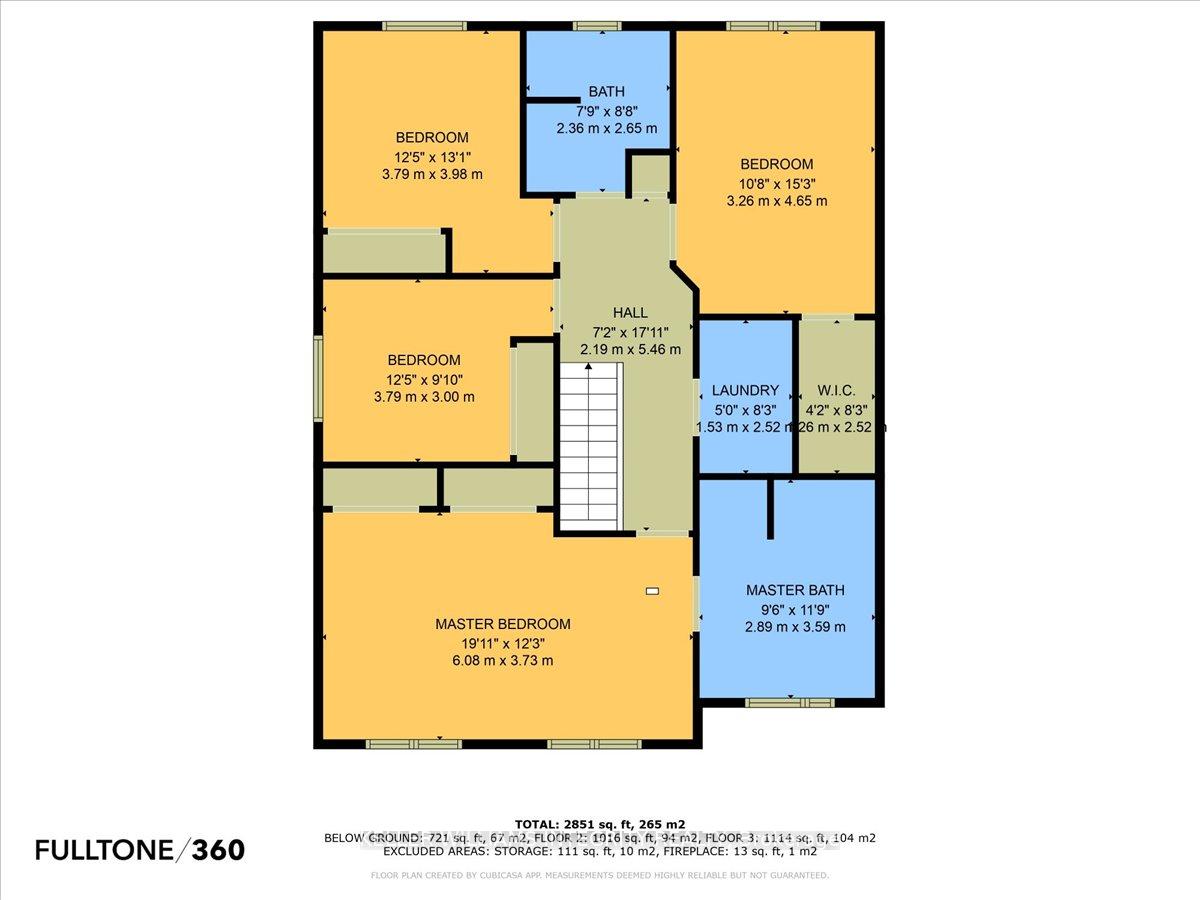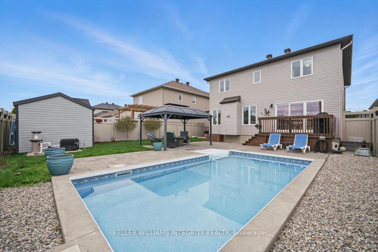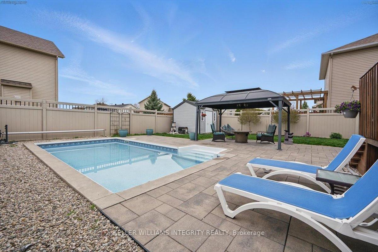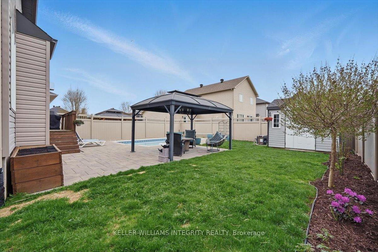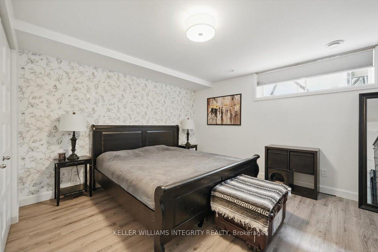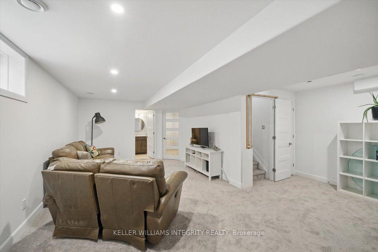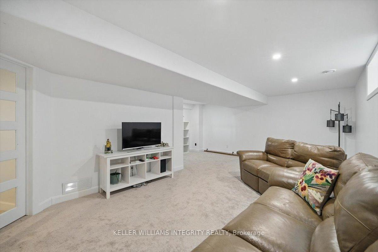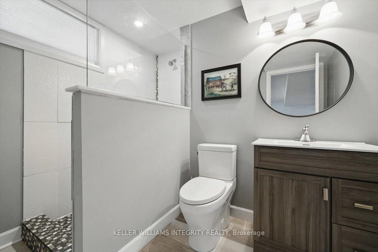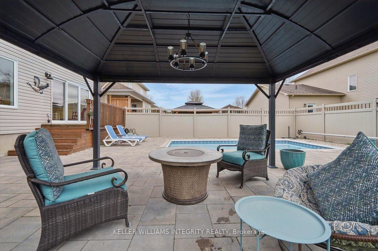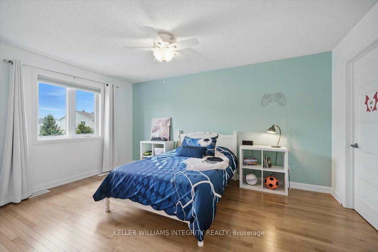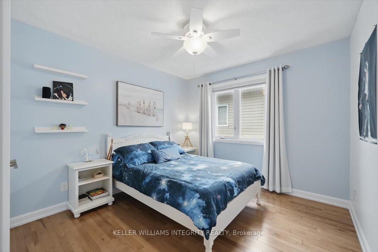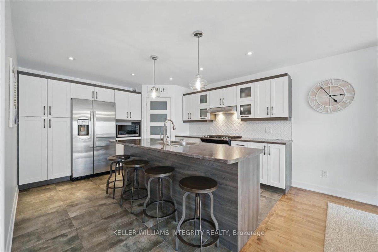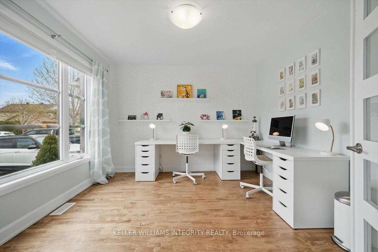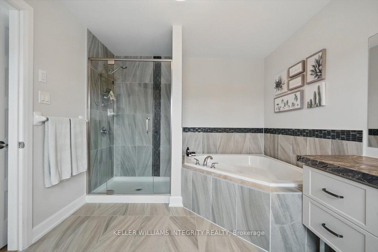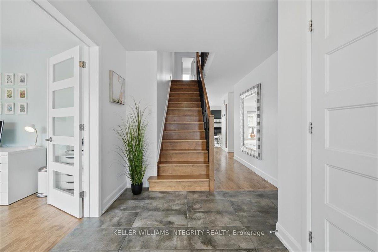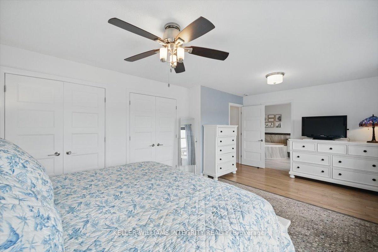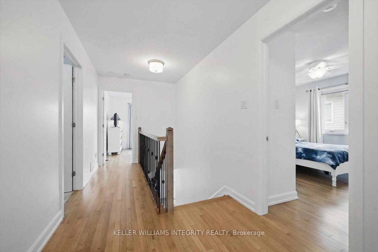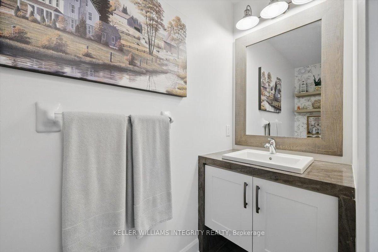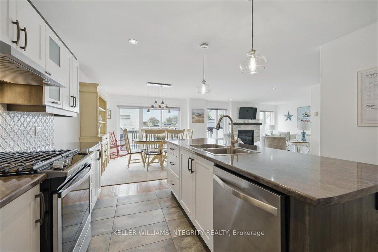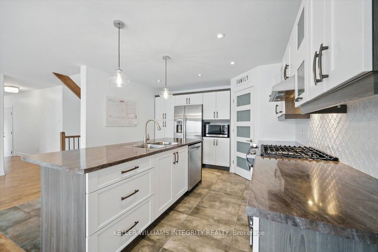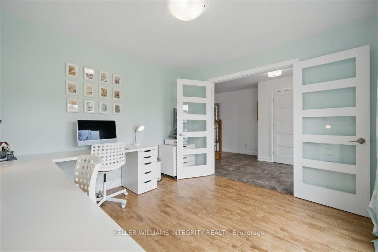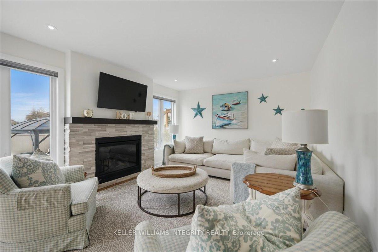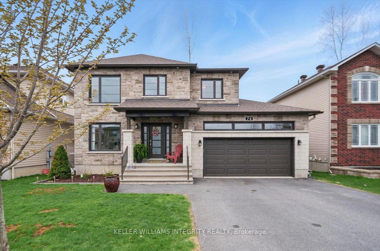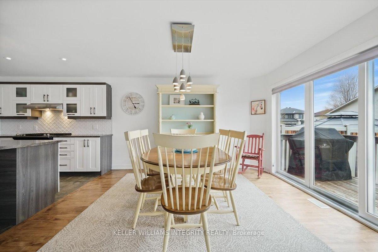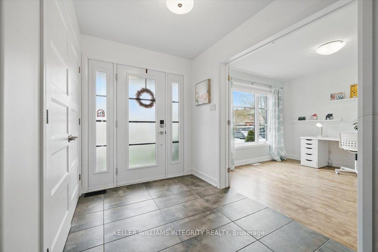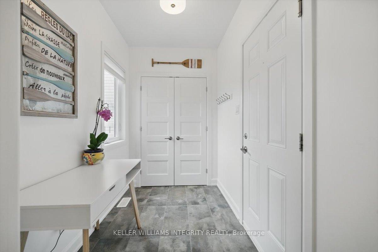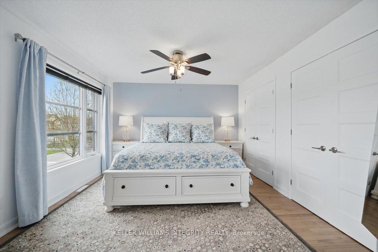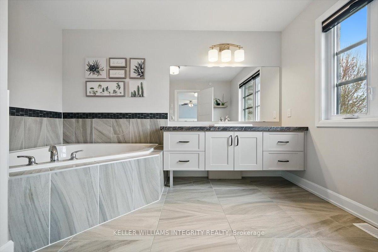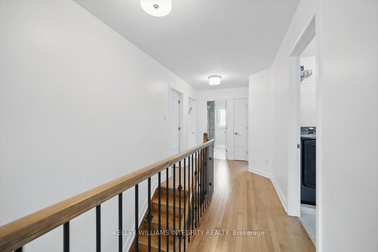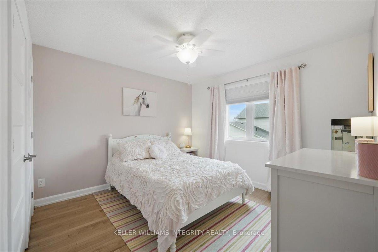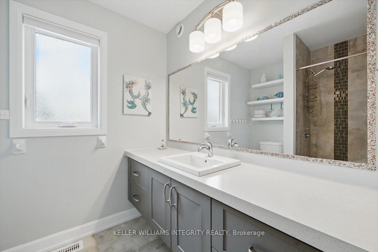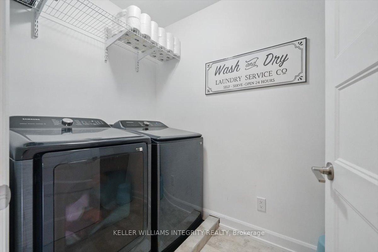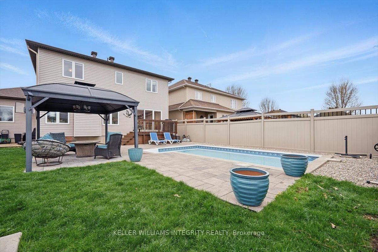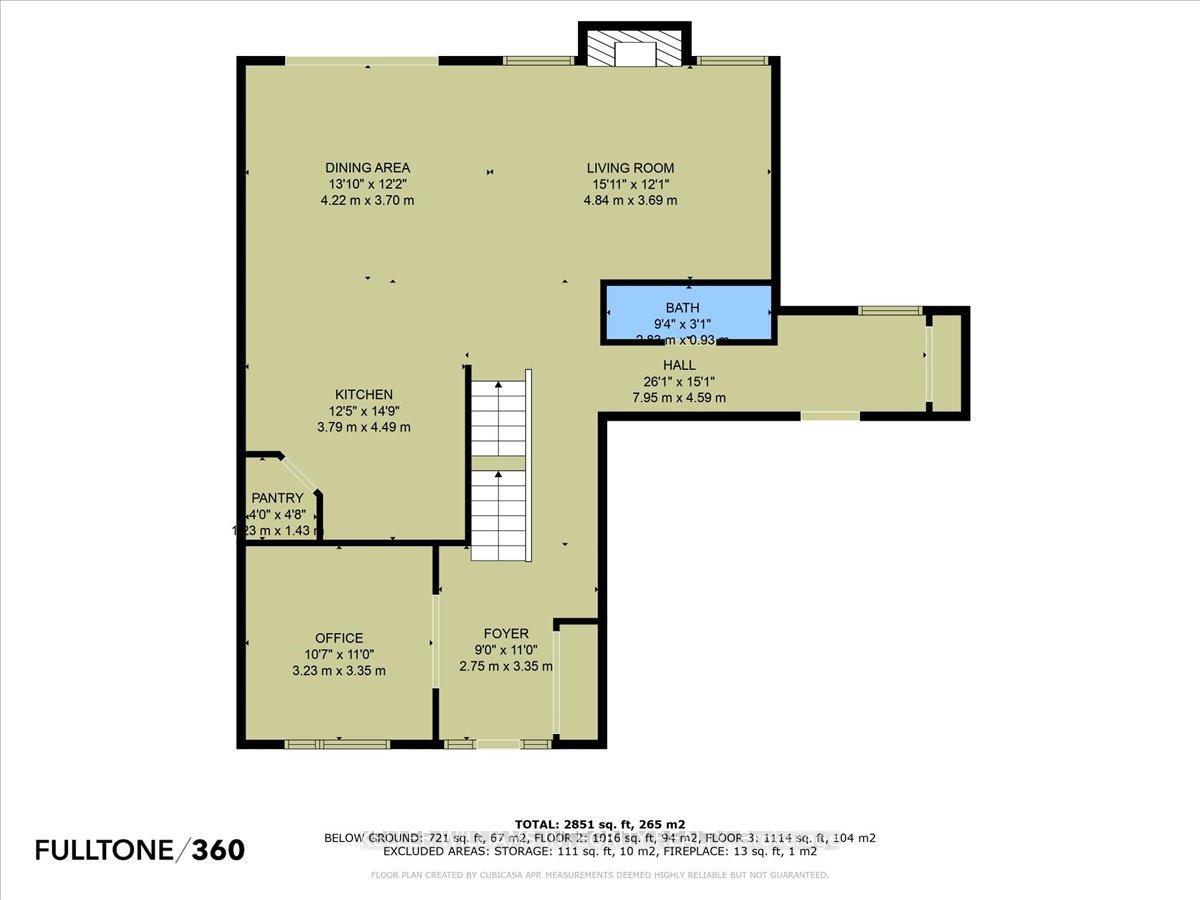$929,900
Available - For Sale
Listing ID: X12147386
74 Cobblestone Driv , Russell, K4R 0B2, Prescott and Rus
| Avoid the hassles of new construction with this stunning, move-in ready "Georgia" open concept customized 5 bdrm/4 bath home, boasting an array of desirable extras and contemporary interior design. This sought-after floor plan offers a seamless flow throughout, perfect for modern living and entertaining. Upon entering, a bright and spacious foyer welcomes you, leading to a versatile den/office, ideal for remote work or a quiet reading area. A conveniently located powder room is situated just off the mudroom, providing easy access from the double car garage. The main level impresses with soaring 9 ft ceilings and upgraded hardwood and ceramic floors, enhancing the sense of space and luxury. The heart of this home is the stunning gourmet kitchen, a chef's dream featuring full-height cabinetry for ample storage, a walk-in pantry, and an expansive long island with comfortable seating and quiet-close cabinets. The adjoining living room is a cozy retreat, highlighted by a beautiful gas fireplace that serves as a captivating focal point. Oversized patio doors bathe the space in natural light and offer a seamless transition to the outdoor oasis. Step outside to a fully fenced yard transformed into a private resort. Enjoy summer days in the inground pool, entertain guests on the spacious patio, or relax under the charming gazebo. A practical shed provides additional storage for outdoor essentials. This meticulously landscaped backyard is an entertainer's delight and a perfect sanctuary for relaxation. |
| Price | $929,900 |
| Taxes: | $5057.00 |
| Assessment Year: | 2024 |
| Occupancy: | Owner |
| Address: | 74 Cobblestone Driv , Russell, K4R 0B2, Prescott and Rus |
| Directions/Cross Streets: | Craig St |
| Rooms: | 4 |
| Bedrooms: | 4 |
| Bedrooms +: | 1 |
| Family Room: | T |
| Basement: | Finished |
| Level/Floor | Room | Length(ft) | Width(ft) | Descriptions | |
| Room 1 | Main | Foyer | 9.02 | 10.99 | Tile Floor, Closet |
| Room 2 | Main | Office | 10.59 | 10.99 | Hardwood Floor, Large Window |
| Room 3 | Main | Kitchen | 12.43 | 14.73 | Ceramic Floor, Centre Island |
| Room 4 | Main | Dining Ro | 13.84 | 12.14 | Hardwood Floor, Combined w/Kitchen, Sliding Doors |
| Room 5 | Main | Bathroom | 9.38 | 3.08 | 2 Pc Bath, Tile Floor |
| Room 6 | Main | Mud Room | 26.08 | 15.06 | Access To Garage, Tile Floor |
| Room 7 | Second | Primary B | 19.94 | 12.23 | Combined w/Br, B/I Closet, Hardwood Floor |
| Room 8 | Second | Bathroom | 9.48 | 11.78 | Tile Floor, 4 Pc Ensuite, Separate Shower |
| Room 9 | Second | Bedroom 2 | 12.43 | 9.84 | Hardwood Floor, Walk-In Closet(s) |
| Room 10 | Second | Bedroom 3 | 12.43 | 9.84 | Walk-In Closet(s) |
| Room 11 | Second | Bedroom 4 | 10.69 | 15.25 | Hardwood Floor, Walk-In Closet(s) |
| Room 12 | Second | Bathroom | 7.74 | 8.69 | 4 Pc Bath, Tile Floor |
| Room 13 | Second | Laundry | 5.02 | 8.27 | Tile Floor |
| Room 14 | Lower | Family Ro | 18.76 | 22.17 | |
| Room 15 | Lower | Bathroom | 8.89 | 7.61 | Tile Floor, 3 Pc Bath |
| Washroom Type | No. of Pieces | Level |
| Washroom Type 1 | 2 | Main |
| Washroom Type 2 | 3 | Second |
| Washroom Type 3 | 4 | Second |
| Washroom Type 4 | 3 | Basement |
| Washroom Type 5 | 0 |
| Total Area: | 0.00 |
| Property Type: | Detached |
| Style: | 2-Storey |
| Exterior: | Stone, Vinyl Siding |
| Garage Type: | Attached |
| Drive Parking Spaces: | 4 |
| Pool: | Inground |
| Other Structures: | Gazebo, Shed |
| Approximatly Square Footage: | 2000-2500 |
| Property Features: | Park, Place Of Worship |
| CAC Included: | N |
| Water Included: | N |
| Cabel TV Included: | N |
| Common Elements Included: | N |
| Heat Included: | N |
| Parking Included: | N |
| Condo Tax Included: | N |
| Building Insurance Included: | N |
| Fireplace/Stove: | Y |
| Heat Type: | Forced Air |
| Central Air Conditioning: | Central Air |
| Central Vac: | N |
| Laundry Level: | Syste |
| Ensuite Laundry: | F |
| Sewers: | Sewer |
| Utilities-Cable: | Y |
| Utilities-Hydro: | Y |
$
%
Years
This calculator is for demonstration purposes only. Always consult a professional
financial advisor before making personal financial decisions.
| Although the information displayed is believed to be accurate, no warranties or representations are made of any kind. |
| ROYAL LEPAGE INTEGRITY REALTY |
|
|

HARMOHAN JIT SINGH
Sales Representative
Dir:
(416) 884 7486
Bus:
(905) 793 7797
Fax:
(905) 593 2619
| Book Showing | Email a Friend |
Jump To:
At a Glance:
| Type: | Freehold - Detached |
| Area: | Prescott and Russell |
| Municipality: | Russell |
| Neighbourhood: | 601 - Village of Russell |
| Style: | 2-Storey |
| Tax: | $5,057 |
| Beds: | 4+1 |
| Baths: | 4 |
| Fireplace: | Y |
| Pool: | Inground |
Locatin Map:
Payment Calculator:
