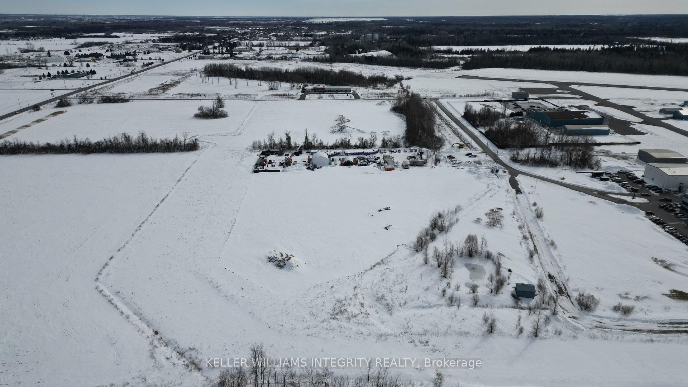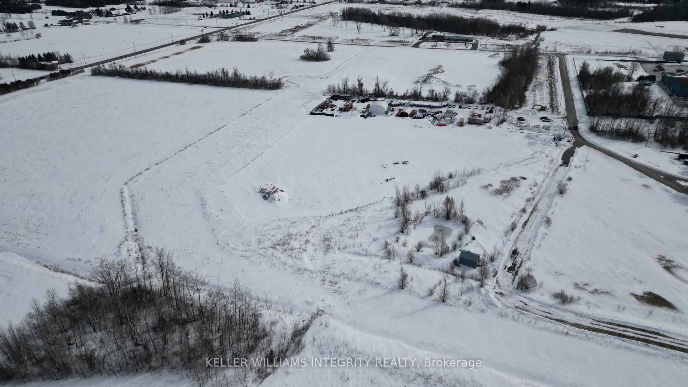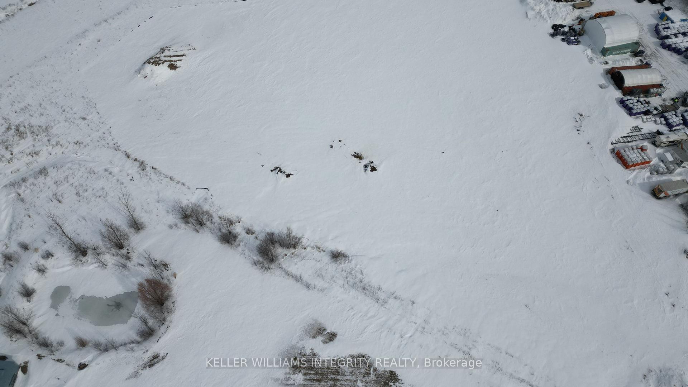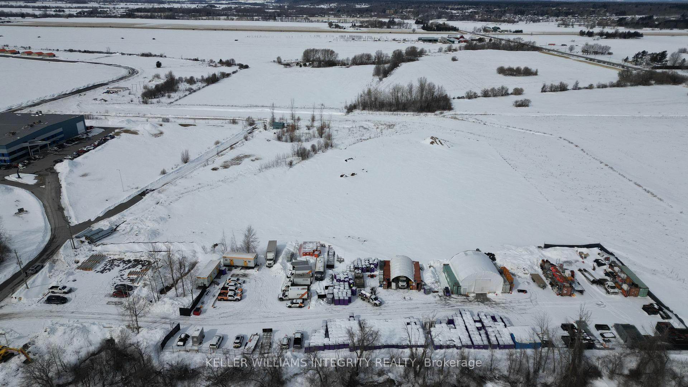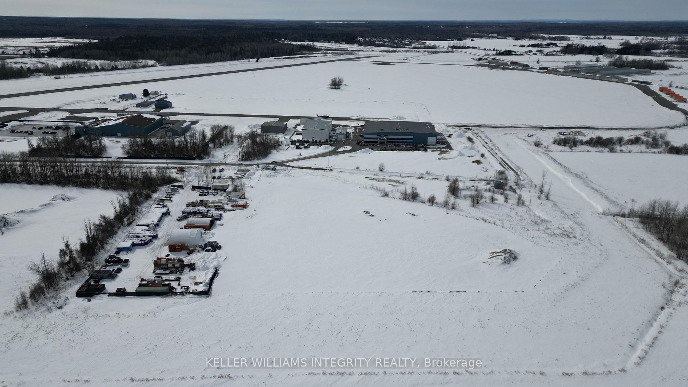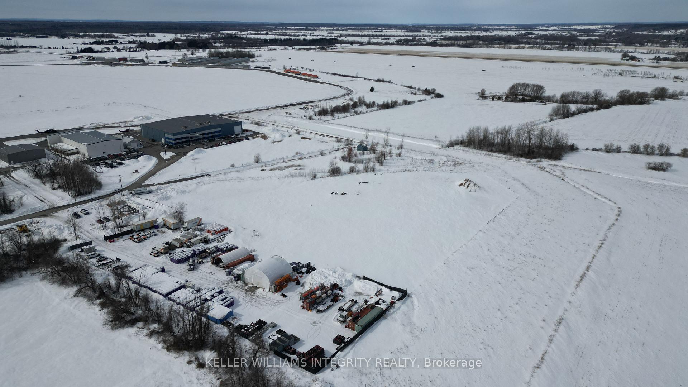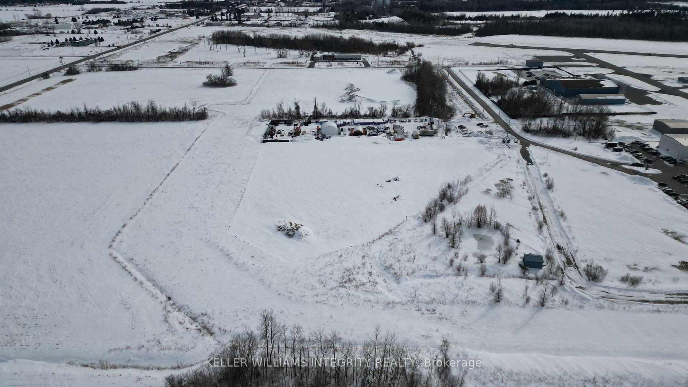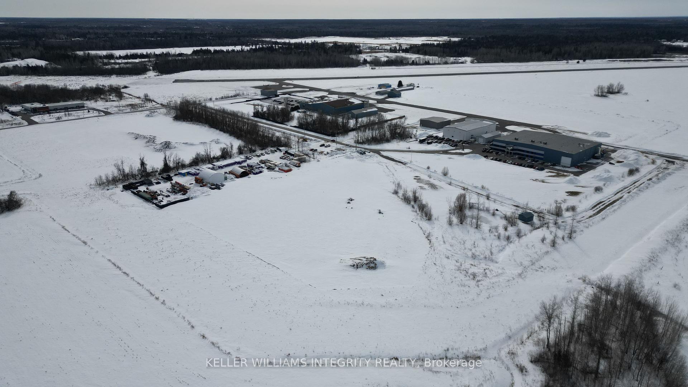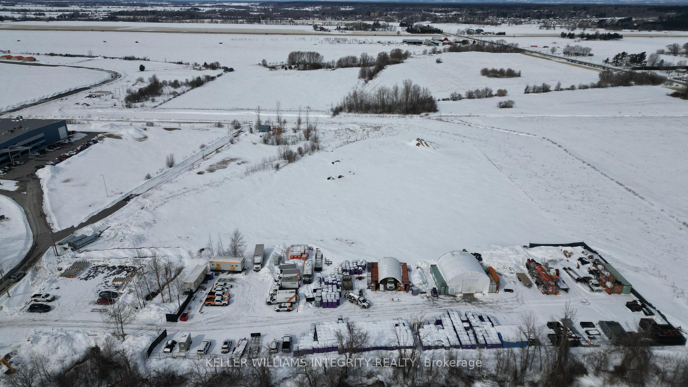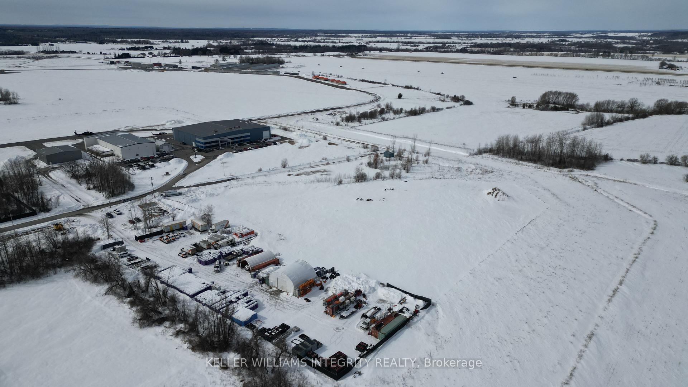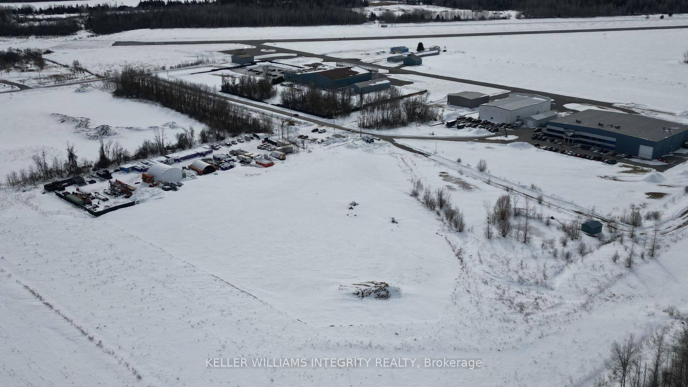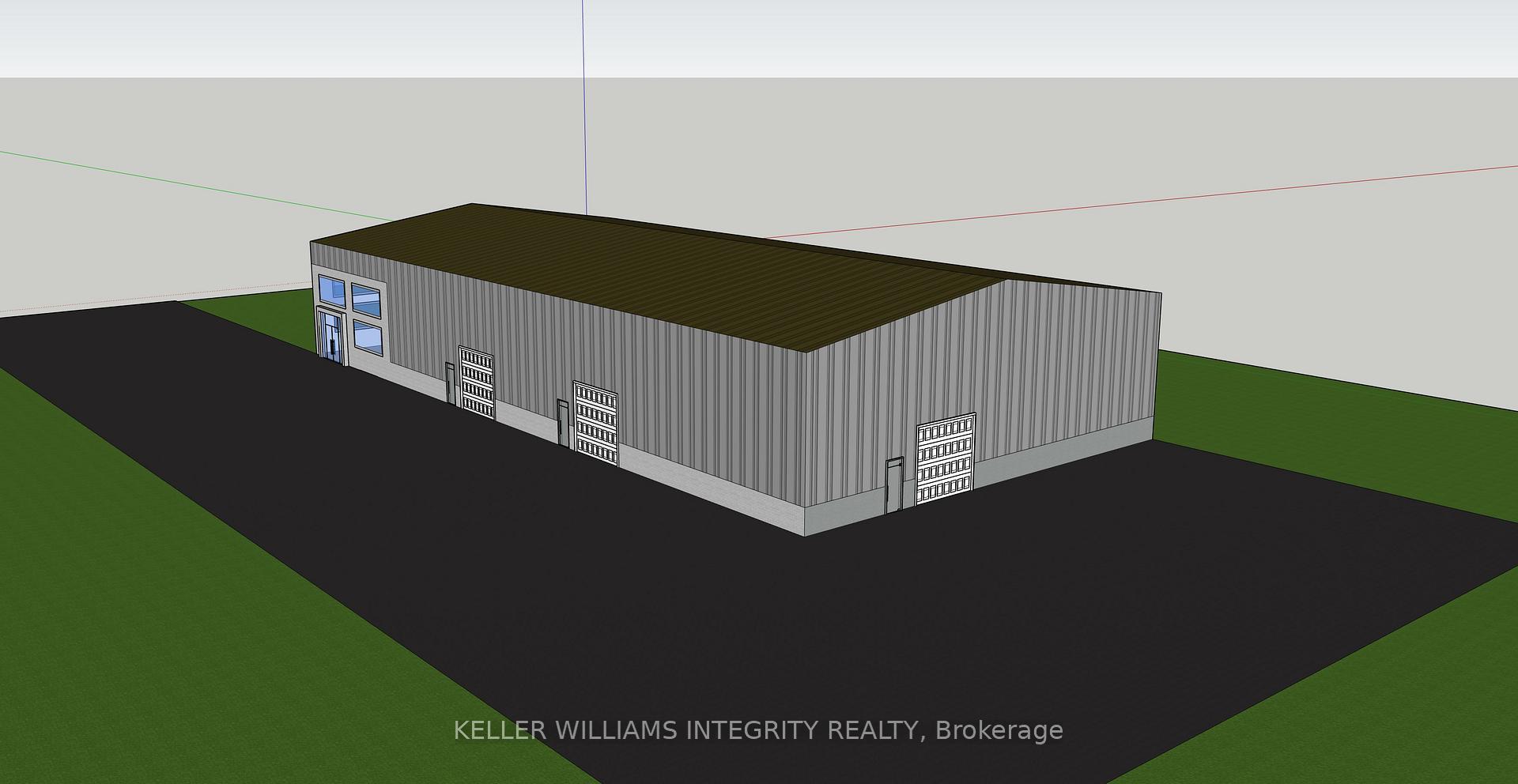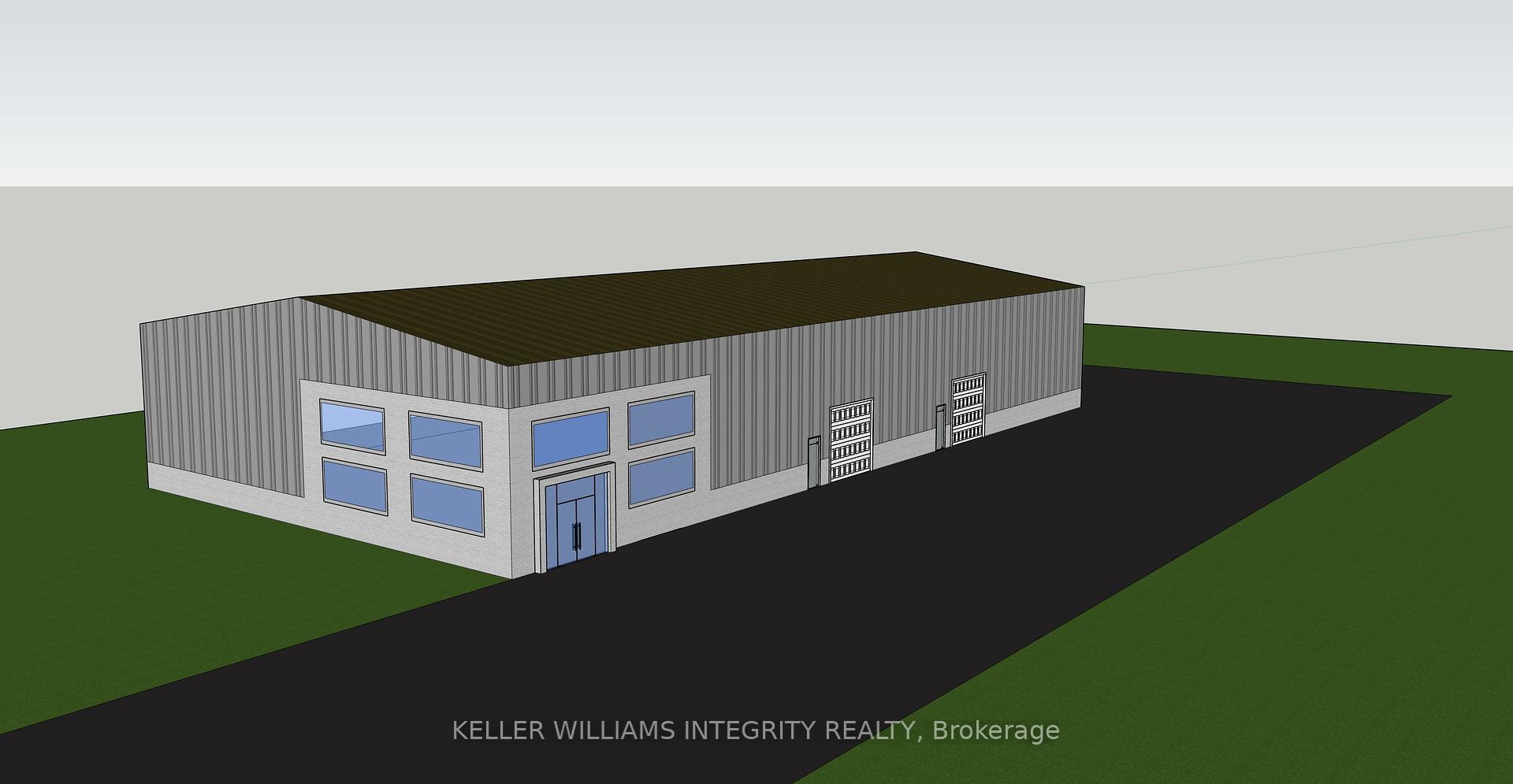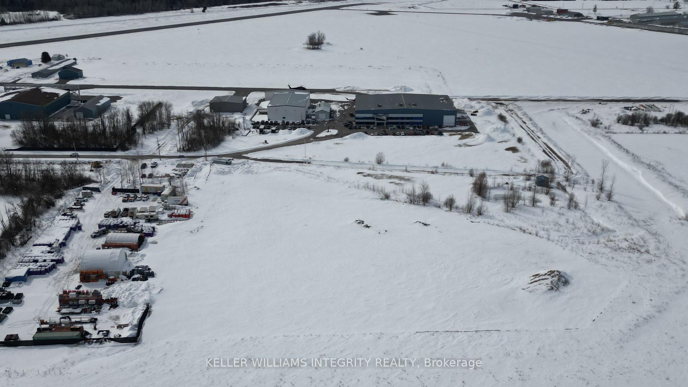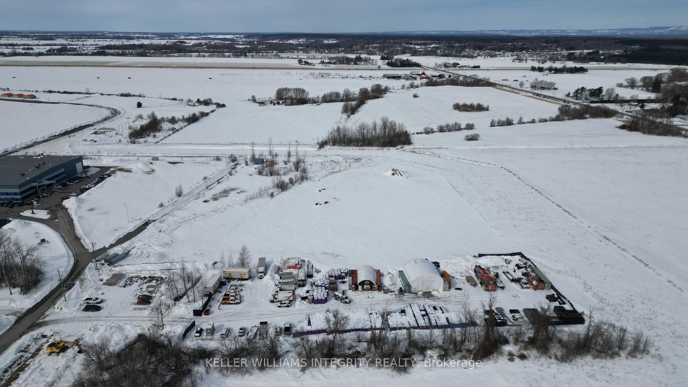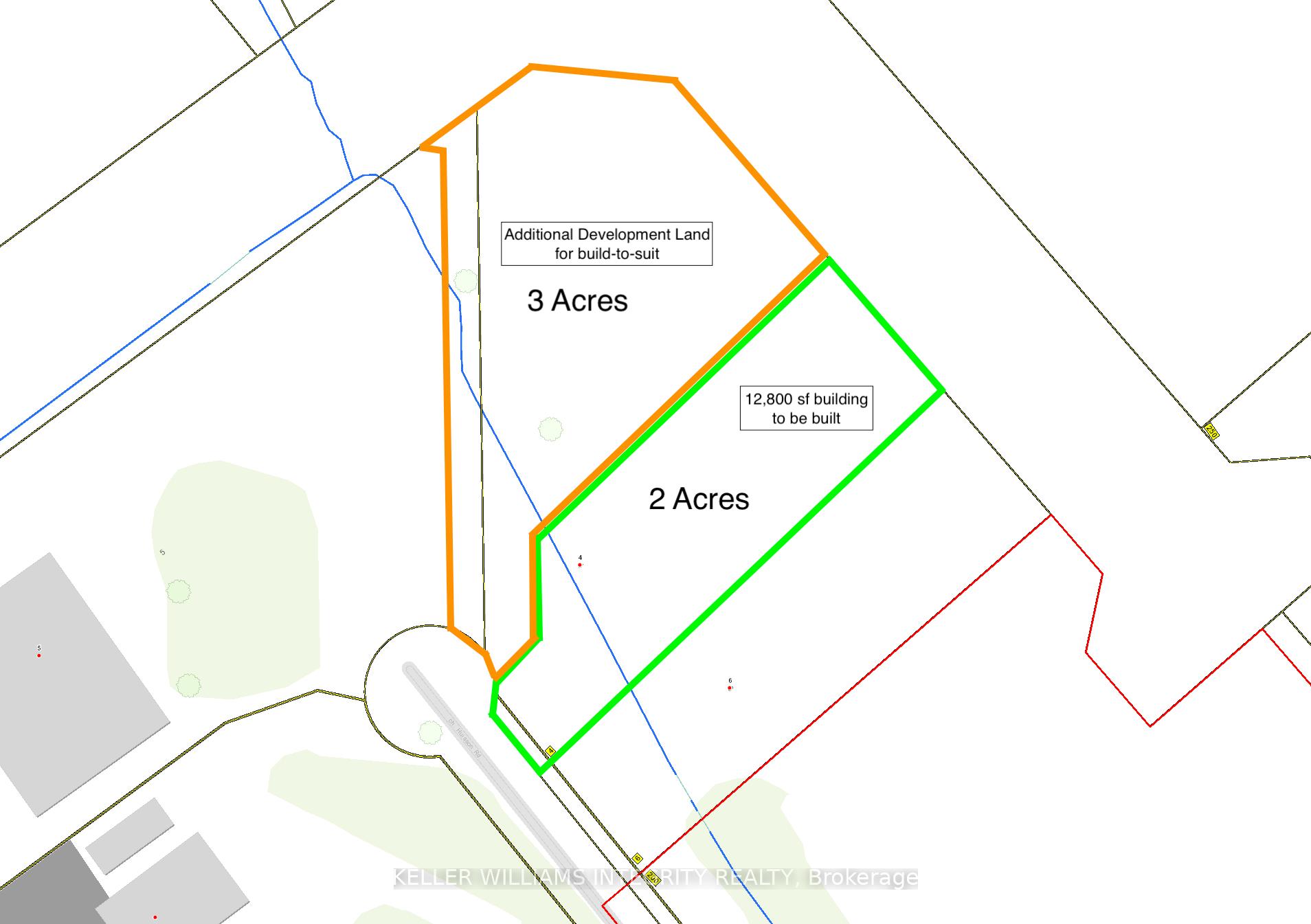$4,447,000
Available - For Sale
Listing ID: X12015916
4 Huisson Road , Carp - Huntley Ward, K0A 1L0, Ottawa
| Experienced builder is now offering a pre-construction sale of a 12,800 sf industrial building on 2 acres of land in the West end of Ottawa in Carp. The design plans illustrate a steel structure with column free interior. Dimensions are 80 feet wide by 160 feet long. The ceiling height will be 21 feet clear at the sides pitched to 25 feet clear at the centre. Fully insulated for all seasons and wrapped with corrugated steel siding and steel roof. Modern retail style entrance with large two storey high windows wrapped around the corner of the building. Plans include a heated and cooled ground floor office area of 1,450 sf with second floor mezzanine of 850 sf. The warehouse area will be delivered with LED lighting, 3 ceiling suspended forced air gas heaters. Main breaker will provide 200 amp 600 volt three phase power. Three 12 feet wide by 14 feet high roll up doors each with a side man door. A well and septic system will be installed with rough-in plumbing. Gravel parking with a paved entrance. Zoning permits warehouse, industrial uses, transport terminal, airport uses, storage yard, service and repair shop, place of assembly, and more. Immediate access to the Carp airport is valuable to companies in the aeronautical sector and for rapid air transportation. The seller is offering an additional 3 acres of contiguous land for additional turn-key development for a total of 5 acres. Finishes beyond the builders spec can be provided at additional cost. Building size can be increased if desired. Property taxes are to be assessed by MPAC after development. Unknown at this time. |
| Price | $4,447,000 |
| Taxes: | $0.00 |
| Tax Type: | Annual |
| Occupancy: | Vacant |
| Address: | 4 Huisson Road , Carp - Huntley Ward, K0A 1L0, Ottawa |
| Postal Code: | K0A 1L0 |
| Province/State: | Ottawa |
| Legal Description: | BLOCK 11, PLAN 4M1511, EXCEPT PART 3 ON |
| Directions/Cross Streets: | Carp Road |
| Washroom Type | No. of Pieces | Level |
| Washroom Type 1 | 0 | |
| Washroom Type 2 | 0 | |
| Washroom Type 3 | 0 | |
| Washroom Type 4 | 0 | |
| Washroom Type 5 | 0 |
| Category: | Free Standing |
| Building Percentage: | T |
| Total Area: | 12800.00 |
| Total Area Code: | Square Feet |
| Office/Appartment Area Code: | Sq Ft |
| Approximatly Age: | New |
| Sprinklers: | No |
| Washrooms: | 1 |
| Rail: | N |
| Clear Height Feet: | 25 |
| Truck Level Shipping Doors #: | 0 |
| Double Man Shipping Doors #: | 0 |
| Drive-In Level Shipping Doors #: | 0 |
| Grade Level Shipping Doors #: | 3 |
| Height Feet: | 14 |
| Width Feet: | 12 |
| Heat Type: | Gas Forced Air Open |
| Central Air Conditioning: | Partial |
| Sewers: | None |
$
%
Years
This calculator is for demonstration purposes only. Always consult a professional
financial advisor before making personal financial decisions.
| Although the information displayed is believed to be accurate, no warranties or representations are made of any kind. |
| ROYAL LEPAGE INTEGRITY REALTY |
|
|

HARMOHAN JIT SINGH
Sales Representative
Dir:
(416) 884 7486
Bus:
(905) 793 7797
Fax:
(905) 593 2619
| Book Showing | Email a Friend |
Jump To:
At a Glance:
| Type: | Com - Industrial |
| Area: | Ottawa |
| Municipality: | Carp - Huntley Ward |
| Neighbourhood: | 9104 - Huntley Ward (South East) |
| Approximate Age: | New |
| Baths: | 1 |
| Fireplace: | N |
Locatin Map:
Payment Calculator:
