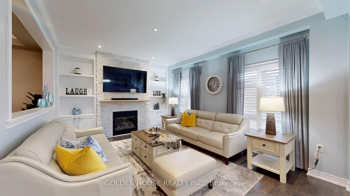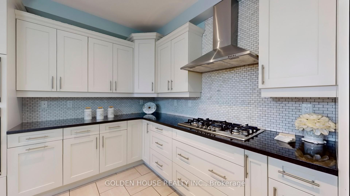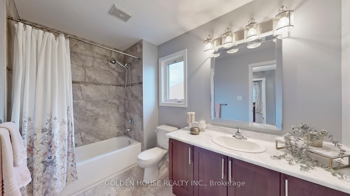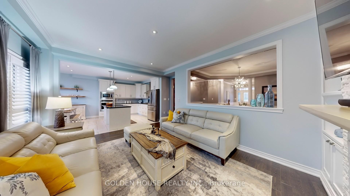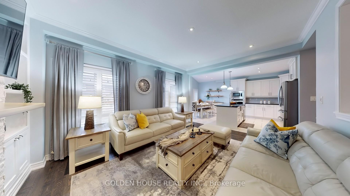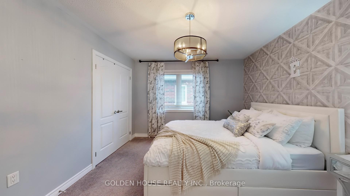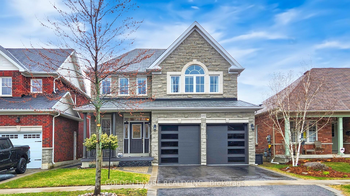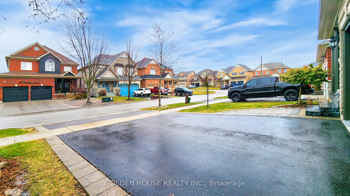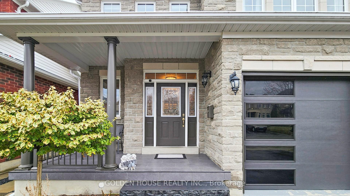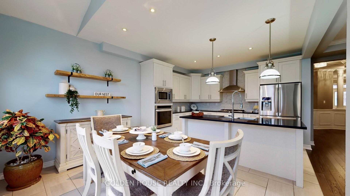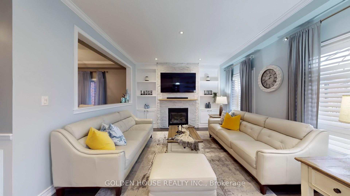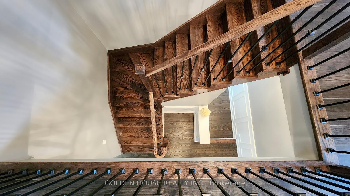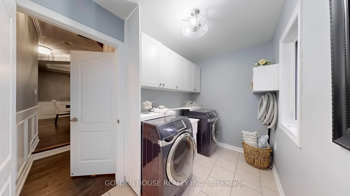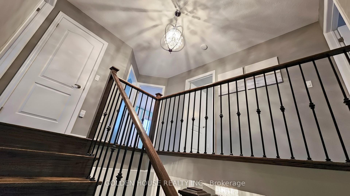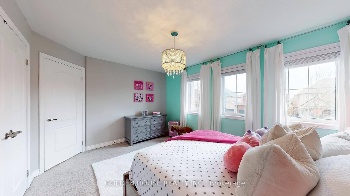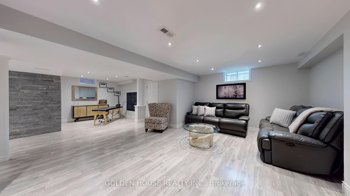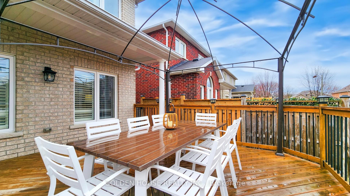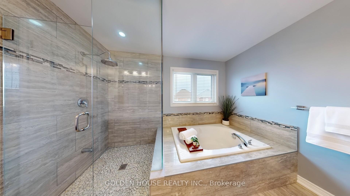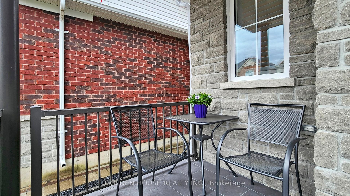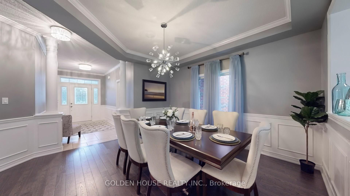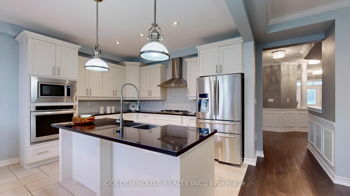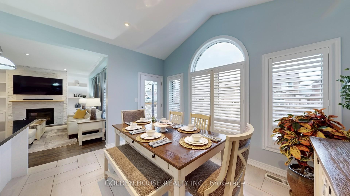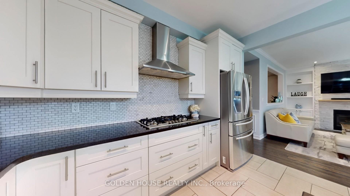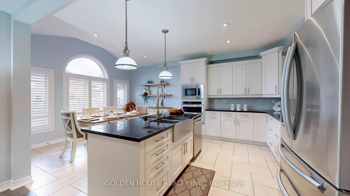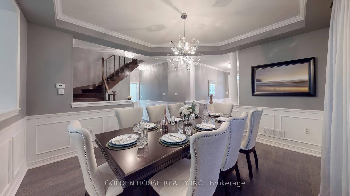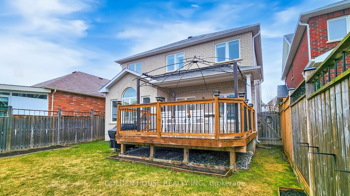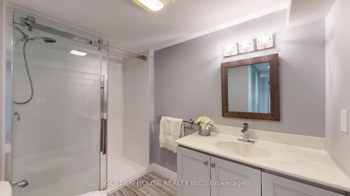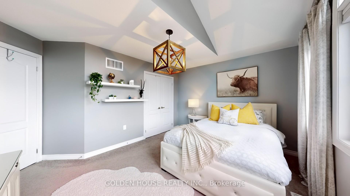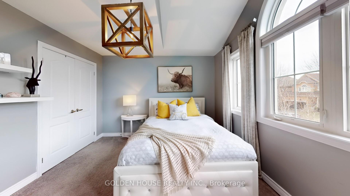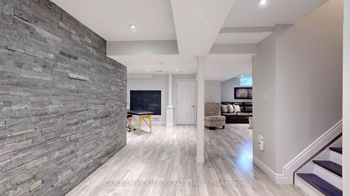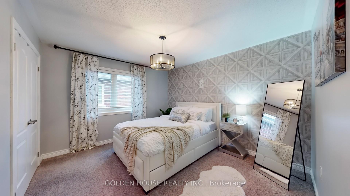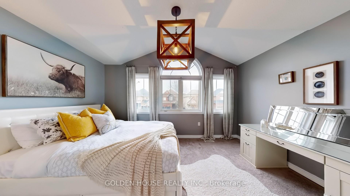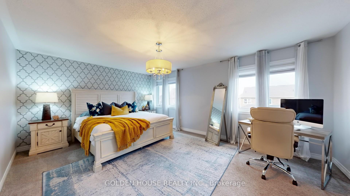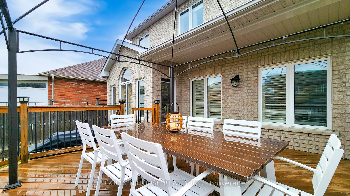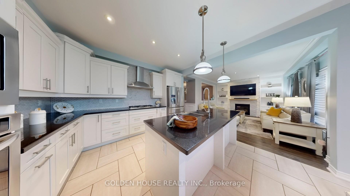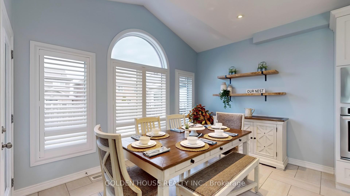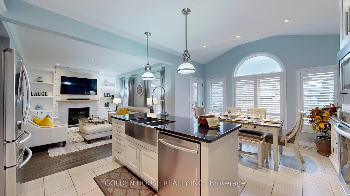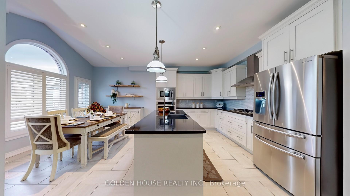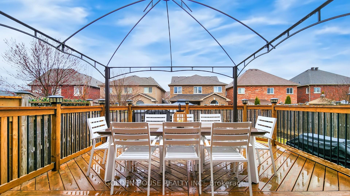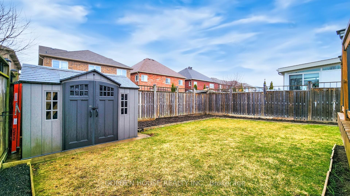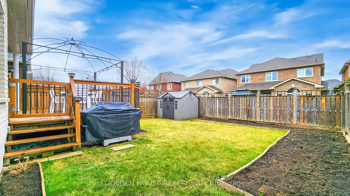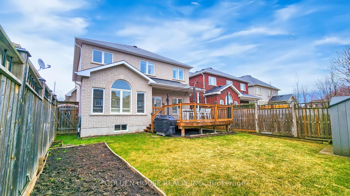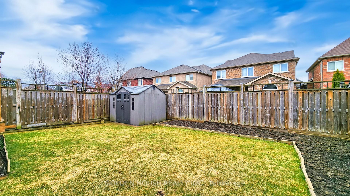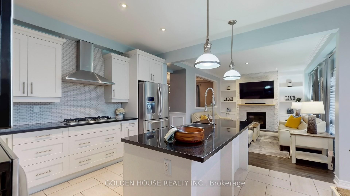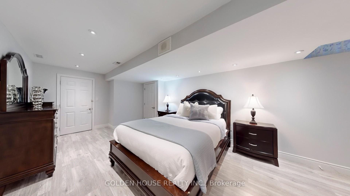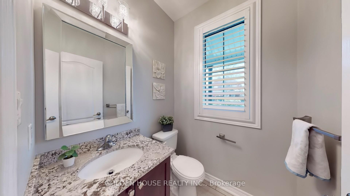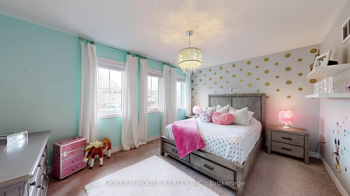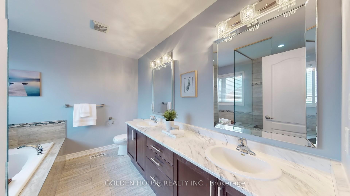$1,499,000
Available - For Sale
Listing ID: E12096611
682 Fairglen Aven , Oshawa, L1J 0A3, Durham
| This Executive Residence Is Situated In The Prestigious Summer Glen Meadows Community In Oshawa And Offers Over 3,500 Sq. Ft. Of Beautifully Finished Living Space. Meticulously Upgraded Throughout, The Home Features Maple Hardwood Flooring, Custom Built-Ins And Trim Work, And 9 Ft Smooth Ceilings On The Main Level. The Living Area Showcases A Gas Fireplace With Cultured Stone Surround, Adding Warmth And Elegance. The Gourmet Kitchen Includes Upgraded Cabinetry, Granite Countertops, A Custom Backsplash, Stainless Steel Wall Oven, And Gas Cooktop. Additional Highlights Include 2024 New Garage Doors, A Professionally Finished Basement With A Spacious Bedroom, And A Fully Landscaped YardPerfect For Entertaining Or Relaxing In Style. |
| Price | $1,499,000 |
| Taxes: | $7359.00 |
| Occupancy: | Owner |
| Address: | 682 Fairglen Aven , Oshawa, L1J 0A3, Durham |
| Directions/Cross Streets: | Rossland/Stevenson |
| Rooms: | 9 |
| Rooms +: | 1 |
| Bedrooms: | 4 |
| Bedrooms +: | 1 |
| Family Room: | F |
| Basement: | Apartment, Full |
| Level/Floor | Room | Length(ft) | Width(ft) | Descriptions | |
| Room 1 | Main | Dining Ro | 12.6 | 13.58 | Hardwood Floor, Wainscoting, Coffered Ceiling(s) |
| Room 2 | Main | Family Ro | 16.79 | 13.19 | Hardwood Floor, B/I Bookcase, Gas Fireplace |
| Room 3 | Main | Kitchen | 12.79 | 10 | Granite Floor, Custom Backsplash, B/I Appliances |
| Room 4 | Main | Breakfast | 12.79 | 9.58 | Granite Floor, W/O To Deck, Breakfast Bar |
| Room 5 | Second | Bedroom | 17.97 | 12.96 | 4 Pc Ensuite, Walk-In Closet(s), Broadloom |
| Room 6 | Second | Bedroom 2 | 14.6 | 12.96 | Double Closet, Cathedral Ceiling(s), Broadloom |
| Room 7 | Second | Bedroom 3 | 14.6 | 12.96 | Double Closet, Window, Broadloom |
| Room 8 | Second | Bedroom 4 | 12.6 | 11.58 | Closet, Window, Broadloom |
| Room 9 | Basement | Recreatio | B/I Bookcase, Pot Lights, Gas Fireplace | ||
| Room 10 | Basement | Bedroom | Pot Lights, Laminate |
| Washroom Type | No. of Pieces | Level |
| Washroom Type 1 | 2 | Main |
| Washroom Type 2 | 3 | Basement |
| Washroom Type 3 | 4 | Second |
| Washroom Type 4 | 0 | |
| Washroom Type 5 | 0 |
| Total Area: | 0.00 |
| Approximatly Age: | 6-15 |
| Property Type: | Detached |
| Style: | 2-Storey |
| Exterior: | Brick |
| Garage Type: | Attached |
| Drive Parking Spaces: | 2 |
| Pool: | None |
| Approximatly Age: | 6-15 |
| Approximatly Square Footage: | 2000-2500 |
| Property Features: | Public Trans, Place Of Worship |
| CAC Included: | N |
| Water Included: | N |
| Cabel TV Included: | N |
| Common Elements Included: | N |
| Heat Included: | N |
| Parking Included: | N |
| Condo Tax Included: | N |
| Building Insurance Included: | N |
| Fireplace/Stove: | Y |
| Heat Type: | Forced Air |
| Central Air Conditioning: | Central Air |
| Central Vac: | Y |
| Laundry Level: | Syste |
| Ensuite Laundry: | F |
| Sewers: | Sewer |
| Utilities-Cable: | A |
| Utilities-Hydro: | Y |
$
%
Years
This calculator is for demonstration purposes only. Always consult a professional
financial advisor before making personal financial decisions.
| Although the information displayed is believed to be accurate, no warranties or representations are made of any kind. |
| GOLDEN HOUSE REALTY INC. |
|
|

HARMOHAN JIT SINGH
Sales Representative
Dir:
(416) 884 7486
Bus:
(905) 793 7797
Fax:
(905) 593 2619
| Virtual Tour | Book Showing | Email a Friend |
Jump To:
At a Glance:
| Type: | Freehold - Detached |
| Area: | Durham |
| Municipality: | Oshawa |
| Neighbourhood: | Northglen |
| Style: | 2-Storey |
| Approximate Age: | 6-15 |
| Tax: | $7,359 |
| Beds: | 4+1 |
| Baths: | 4 |
| Fireplace: | Y |
| Pool: | None |
Locatin Map:
Payment Calculator:
