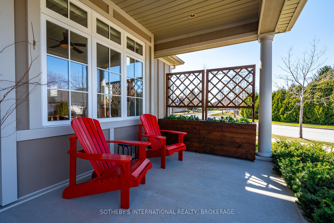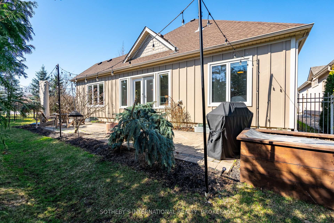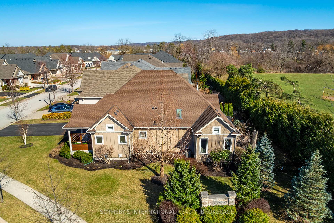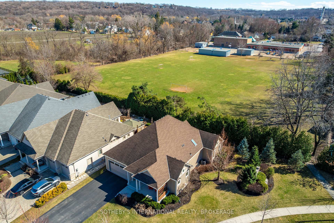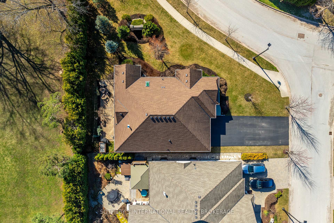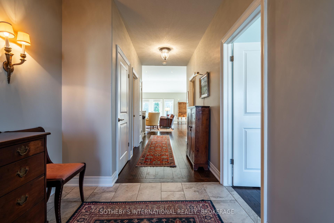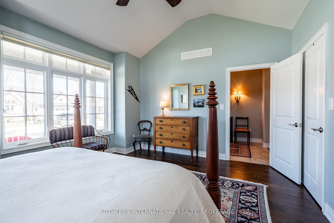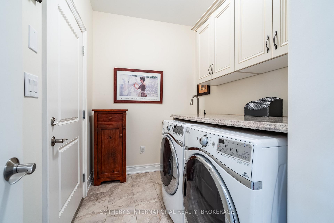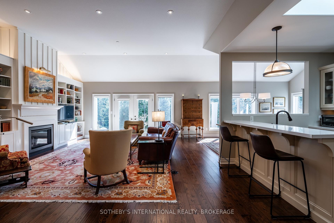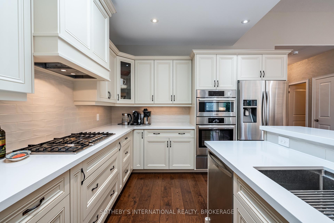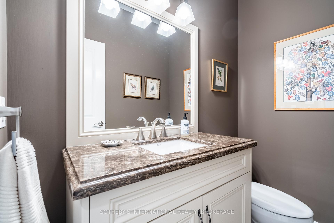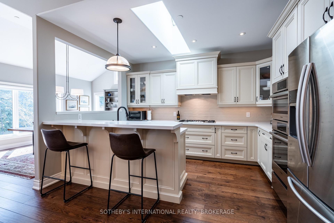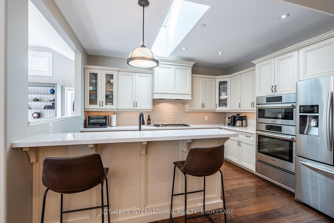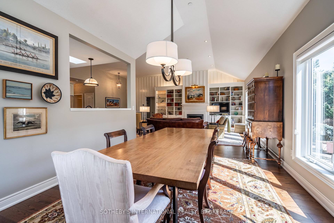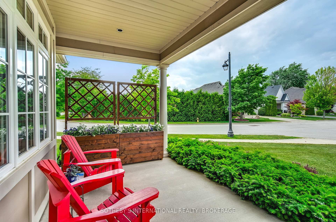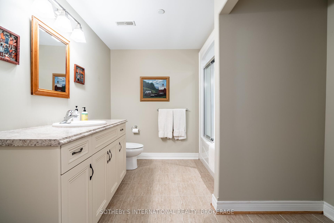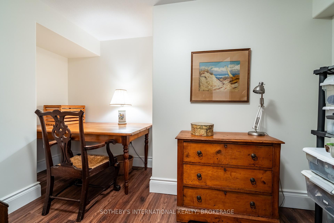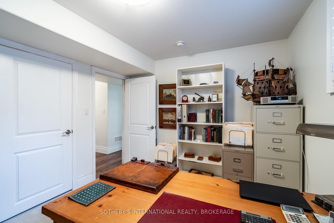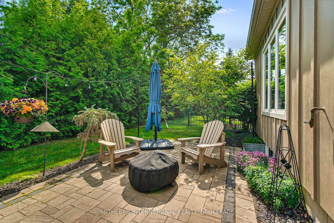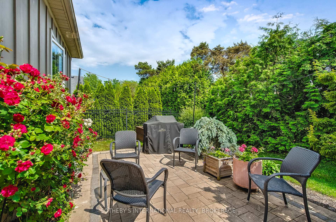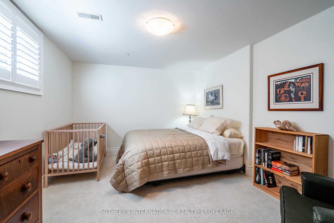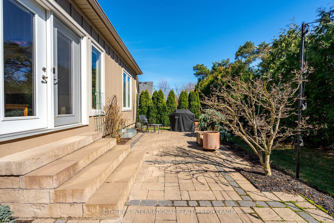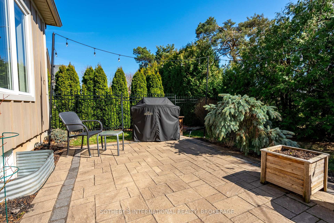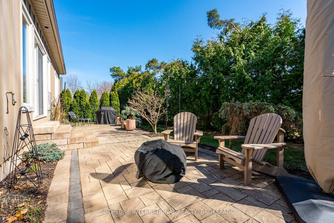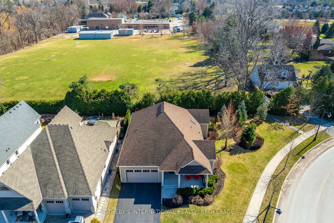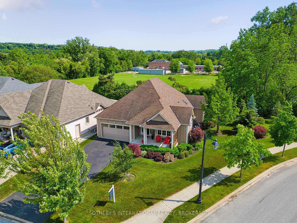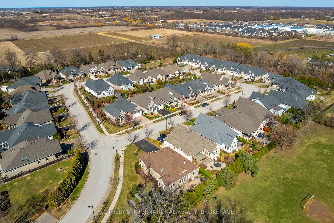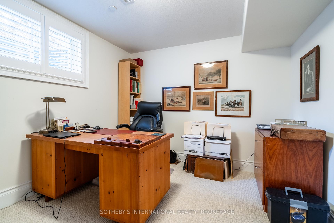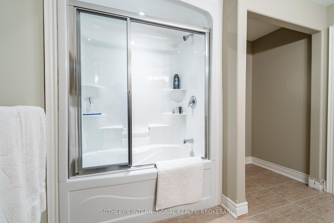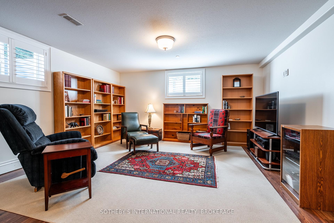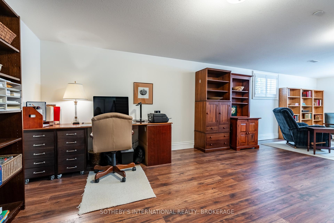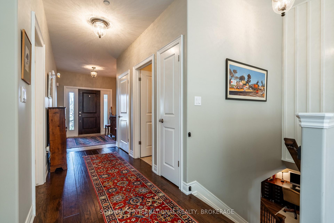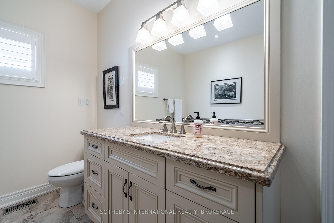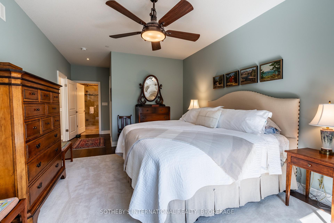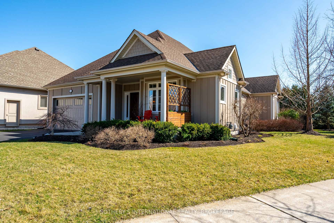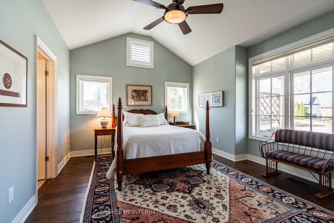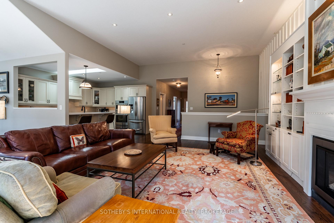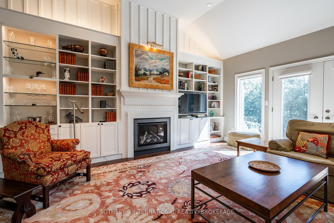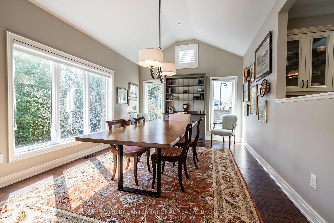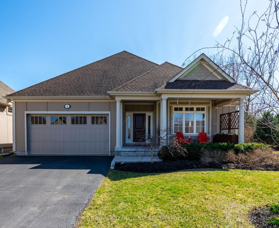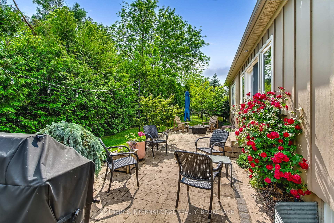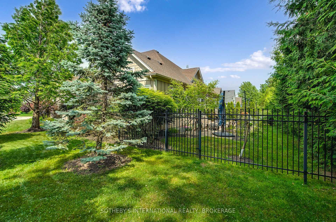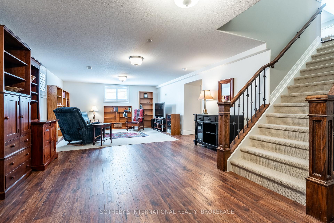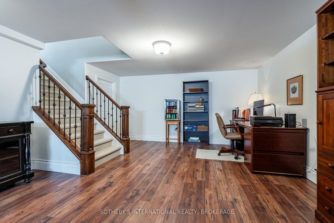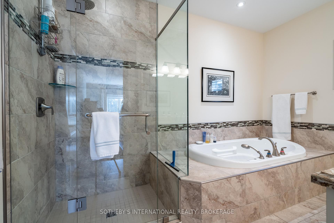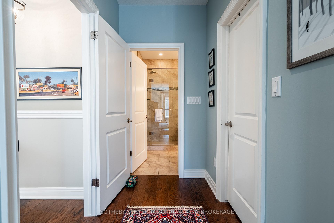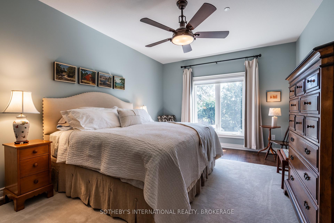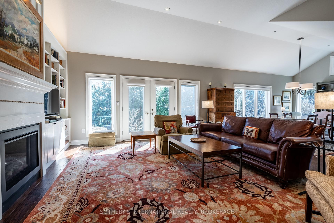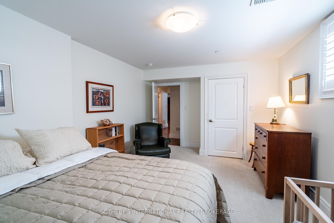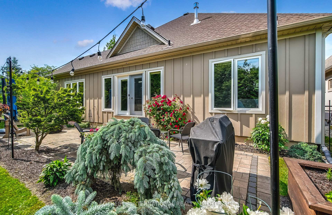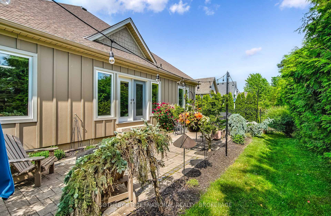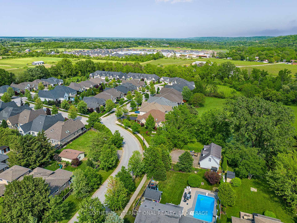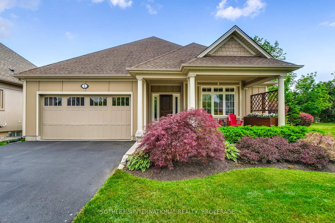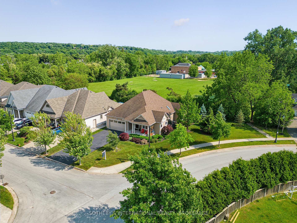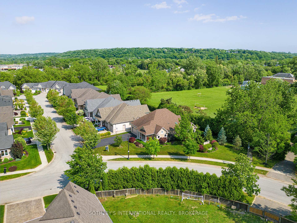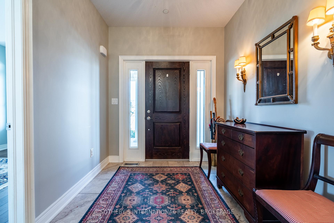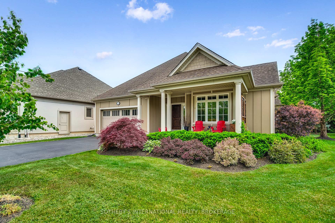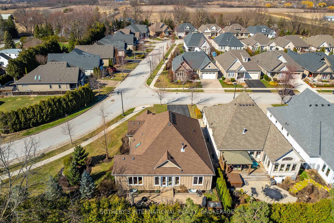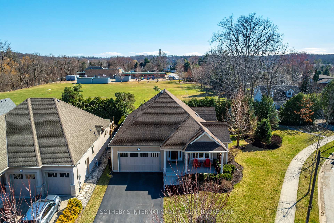$1,345,000
Available - For Sale
Listing ID: X12160659
1 Stoneridge Cres , Niagara-on-the-Lake, L0S 1J1, Niagara
| Discover the perfect solution for multi-generational living in this elegant Blythwood Homes bungalow, located in a quiet St. Davids cul-de-sac. This home uniquely features two primary suites on the main floor, each boasting a private ensuite and a walk-in closet, ensuring comfort and privacy for all family members.The open-concept layout showcases many high-end finishes, such as hardwood floors, rounded walls and vaulted ceilings. It includes a welcoming living room with a gas fireplace with custom built-ins and a stylish gourmet kitchen equipped with high-end appliances and new quartz countertops. The fully finished lower level offers a complete secondary living space with a large family room, two additional bedrooms, and a full bathroom, making it ideal for in-laws or guests. Enjoy the convenience of main-floor laundry and a private, fenced yard with an irrigation system. With an attached two-car garage and ample parking, this home is perfectly positioned near wineries, shops, and highway access, offering an unparalleled lifestyle in Niagara-on-the-Lake. Don't miss this opportunity to call this exquisite St. Davids bungalow your own! |
| Price | $1,345,000 |
| Taxes: | $6873.87 |
| Occupancy: | Owner |
| Address: | 1 Stoneridge Cres , Niagara-on-the-Lake, L0S 1J1, Niagara |
| Directions/Cross Streets: | York Road and Tanbark Road |
| Rooms: | 12 |
| Bedrooms: | 2 |
| Bedrooms +: | 2 |
| Family Room: | T |
| Basement: | Finished |
| Washroom Type | No. of Pieces | Level |
| Washroom Type 1 | 2 | Main |
| Washroom Type 2 | 4 | Main |
| Washroom Type 3 | 3 | Main |
| Washroom Type 4 | 4 | Lower |
| Washroom Type 5 | 0 |
| Total Area: | 0.00 |
| Approximatly Age: | 6-15 |
| Property Type: | Detached |
| Style: | Bungalow |
| Exterior: | Board & Batten |
| Garage Type: | Attached |
| (Parking/)Drive: | Private Do |
| Drive Parking Spaces: | 4 |
| Park #1 | |
| Parking Type: | Private Do |
| Park #2 | |
| Parking Type: | Private Do |
| Pool: | None |
| Approximatly Age: | 6-15 |
| Approximatly Square Footage: | 1500-2000 |
| Property Features: | Cul de Sac/D, Golf |
| CAC Included: | N |
| Water Included: | N |
| Cabel TV Included: | N |
| Common Elements Included: | N |
| Heat Included: | N |
| Parking Included: | N |
| Condo Tax Included: | N |
| Building Insurance Included: | N |
| Fireplace/Stove: | Y |
| Heat Type: | Forced Air |
| Central Air Conditioning: | Central Air |
| Central Vac: | N |
| Laundry Level: | Syste |
| Ensuite Laundry: | F |
| Elevator Lift: | False |
| Sewers: | Sewer |
$
%
Years
This calculator is for demonstration purposes only. Always consult a professional
financial advisor before making personal financial decisions.
| Although the information displayed is believed to be accurate, no warranties or representations are made of any kind. |
| SOTHEBY'S INTERNATIONAL REALTY, BROKERAGE |
|
|

HARMOHAN JIT SINGH
Sales Representative
Dir:
(416) 884 7486
Bus:
(905) 793 7797
Fax:
(905) 593 2619
| Virtual Tour | Book Showing | Email a Friend |
Jump To:
At a Glance:
| Type: | Freehold - Detached |
| Area: | Niagara |
| Municipality: | Niagara-on-the-Lake |
| Neighbourhood: | 105 - St. Davids |
| Style: | Bungalow |
| Approximate Age: | 6-15 |
| Tax: | $6,873.87 |
| Beds: | 2+2 |
| Baths: | 4 |
| Fireplace: | Y |
| Pool: | None |
Locatin Map:
Payment Calculator:
