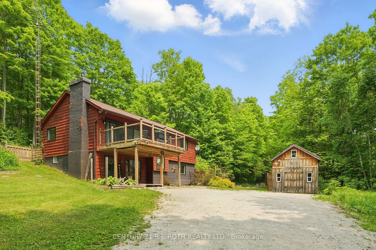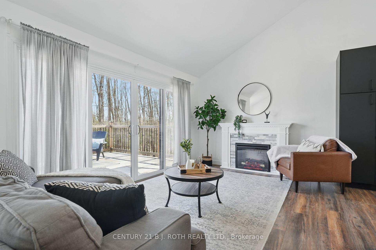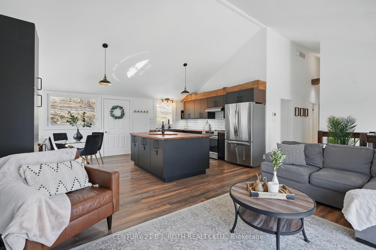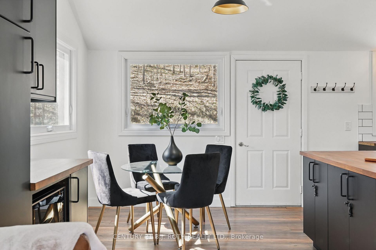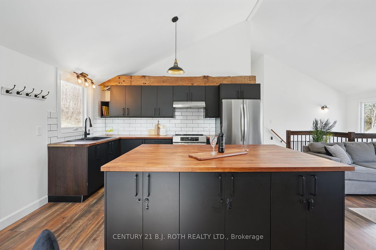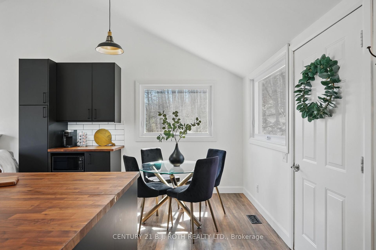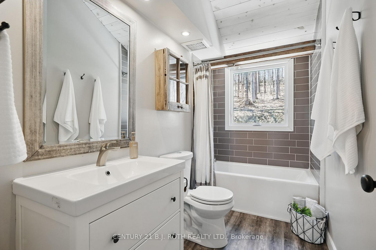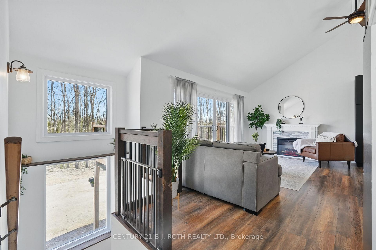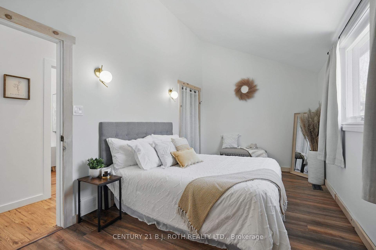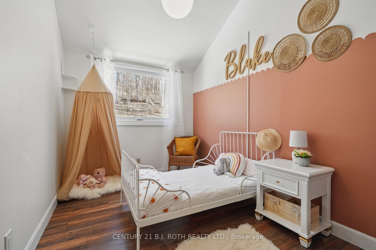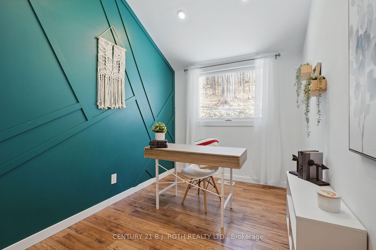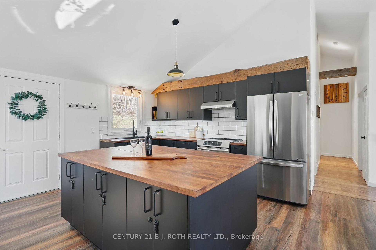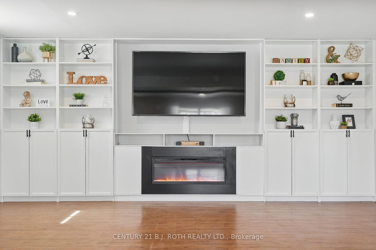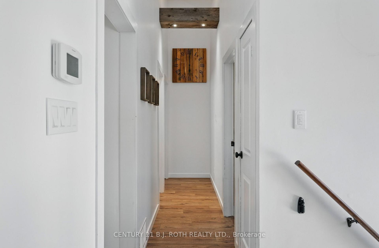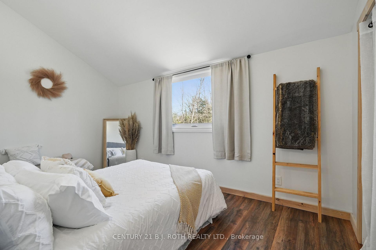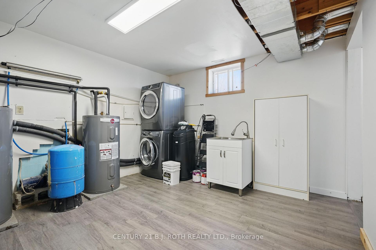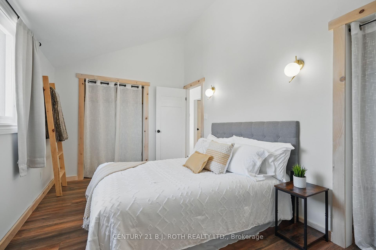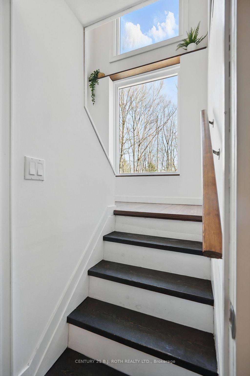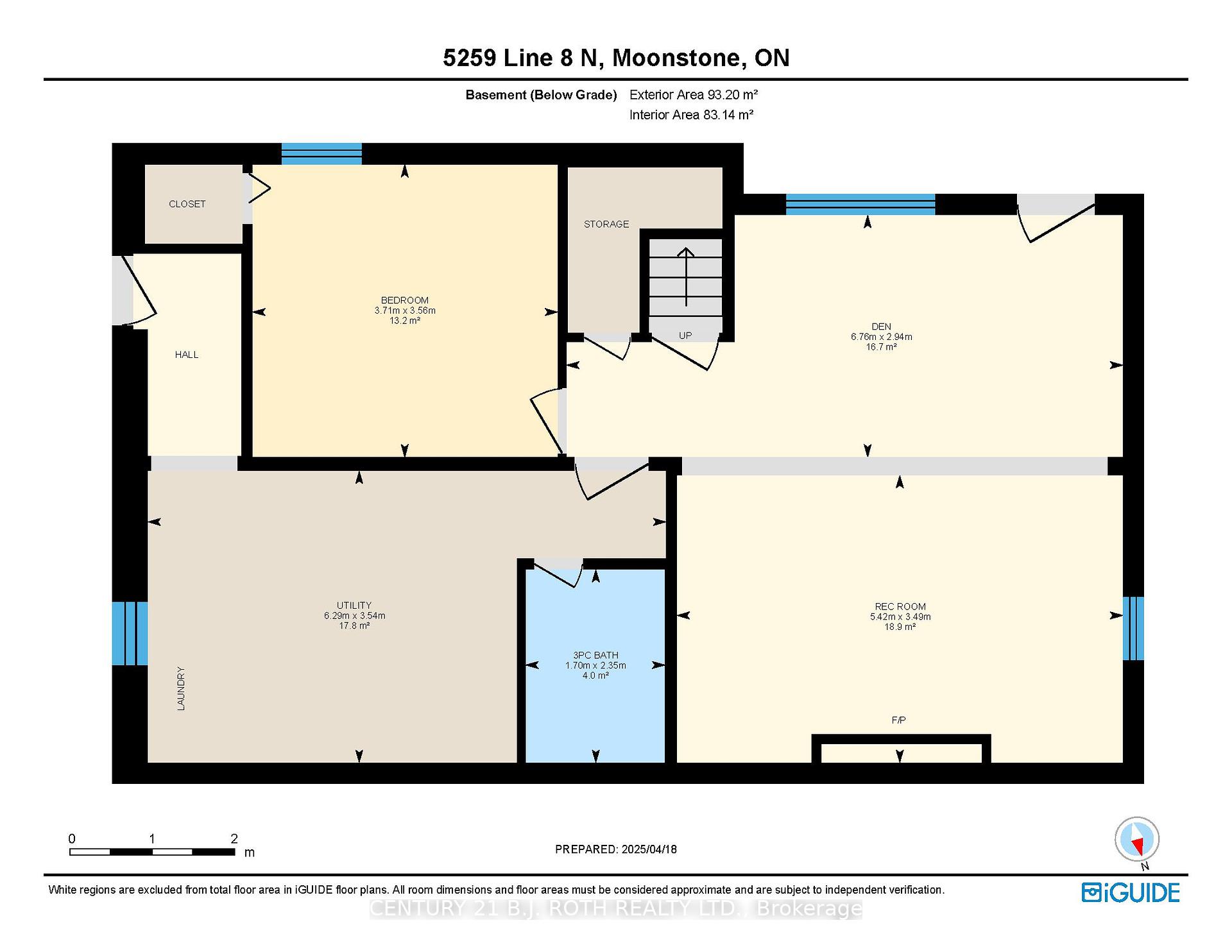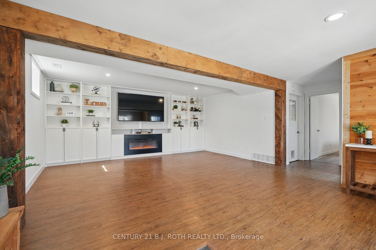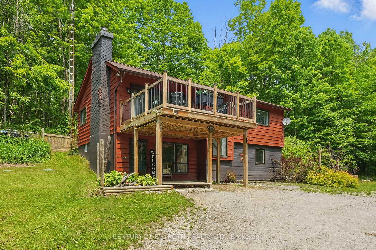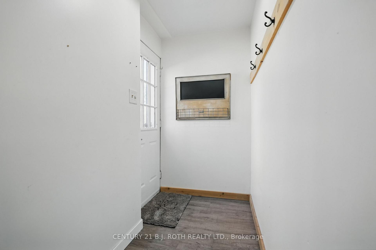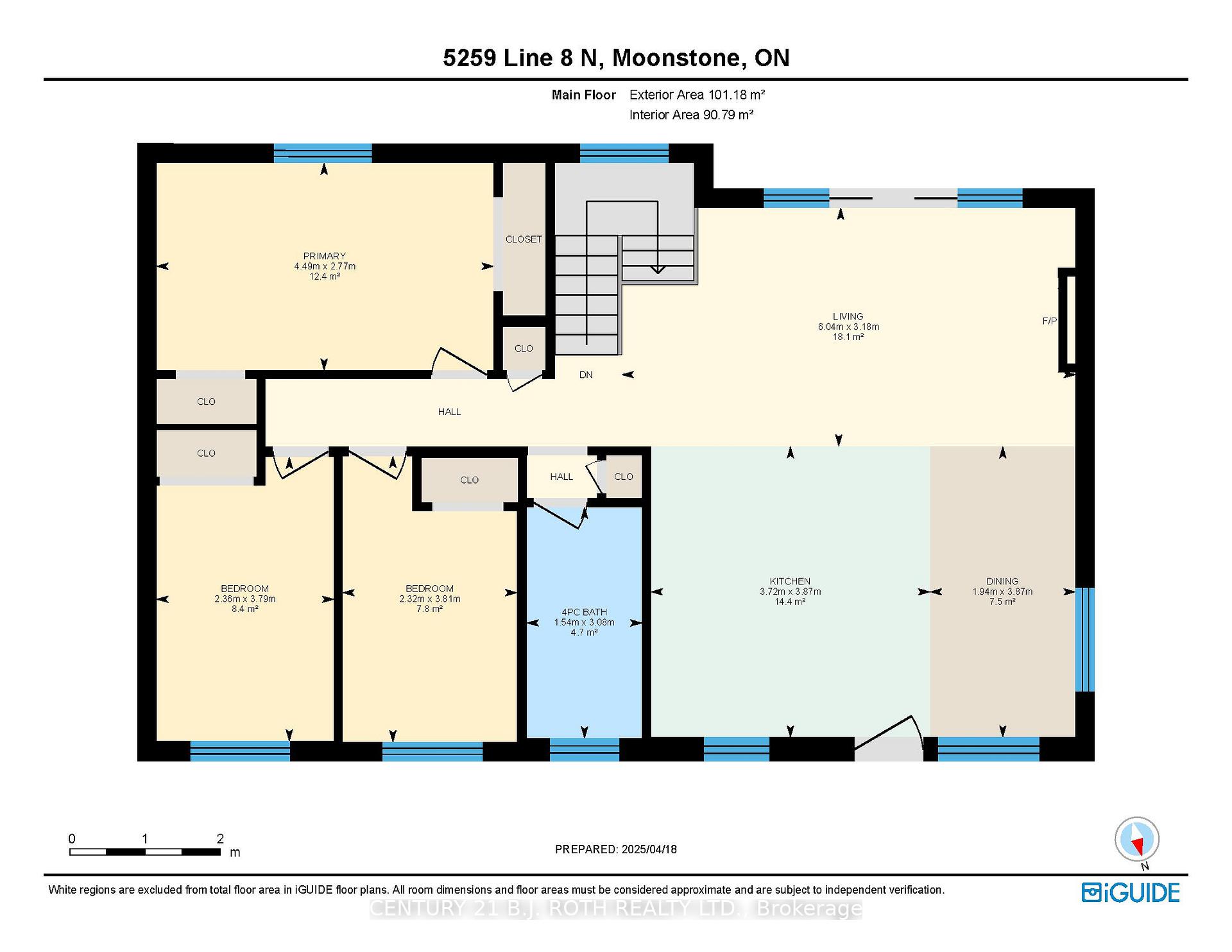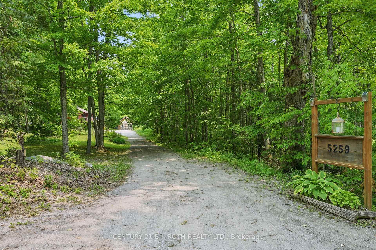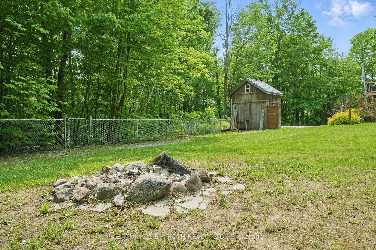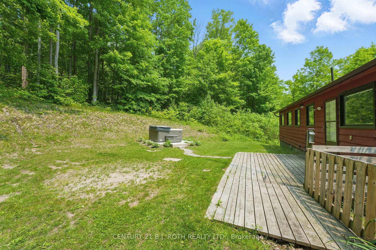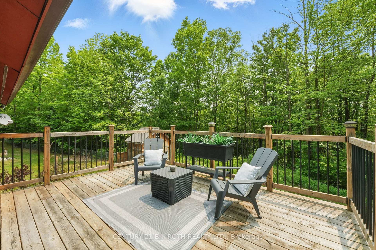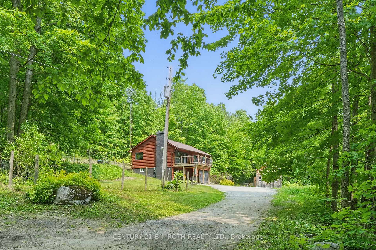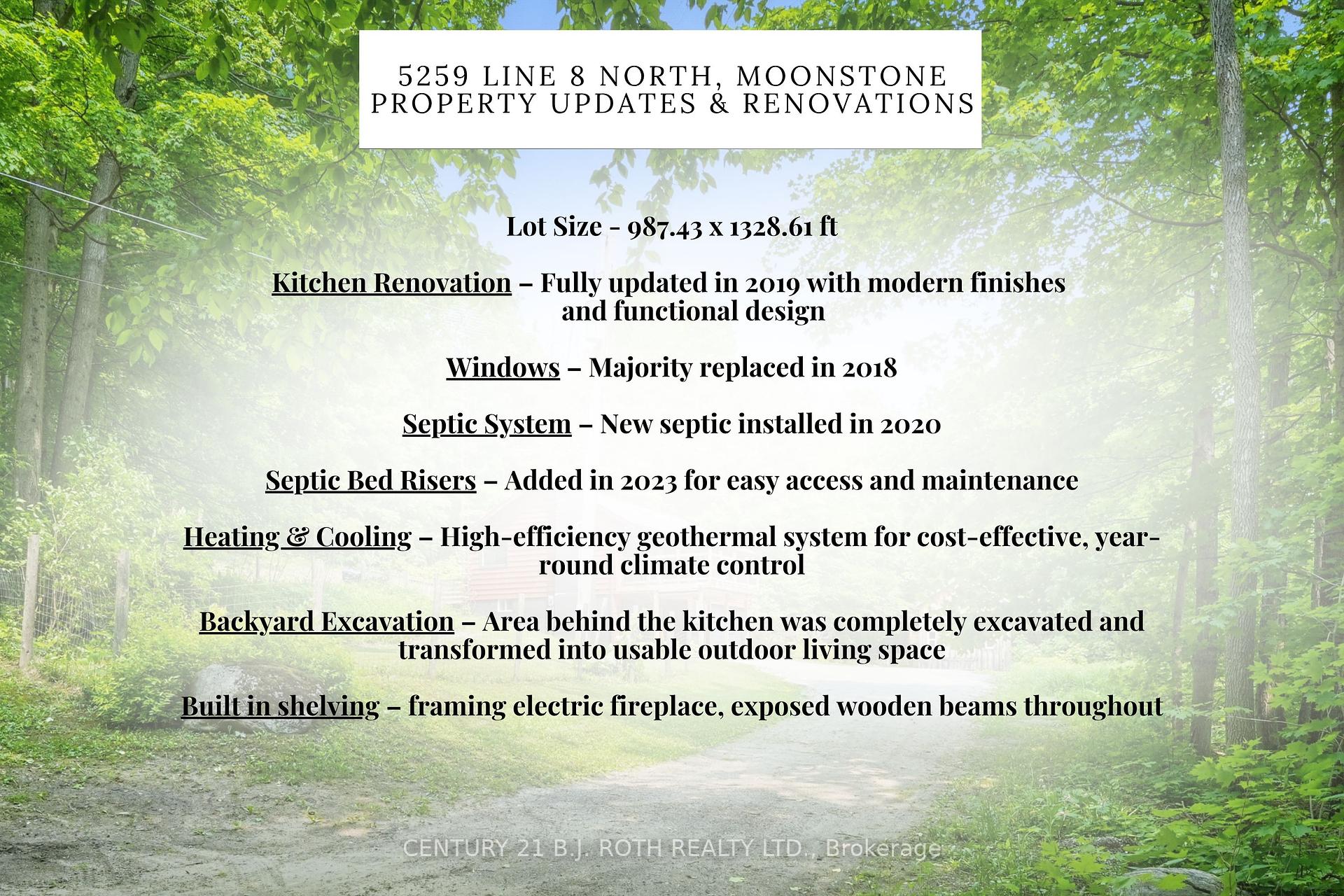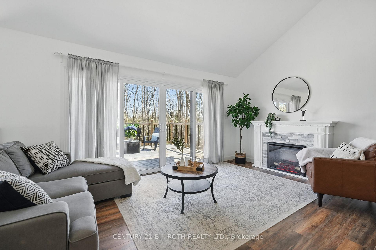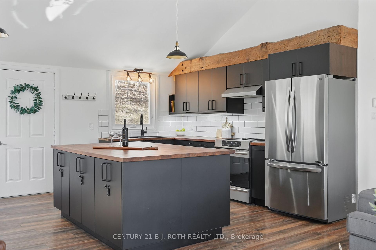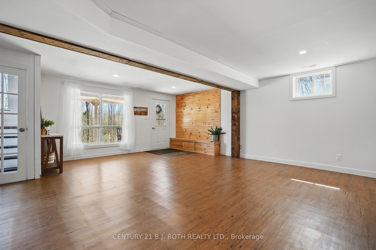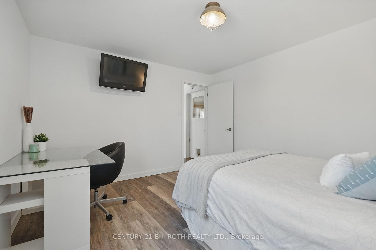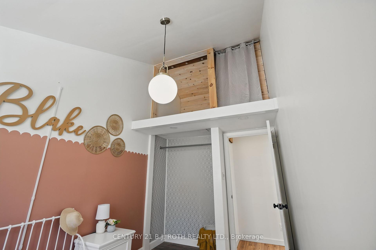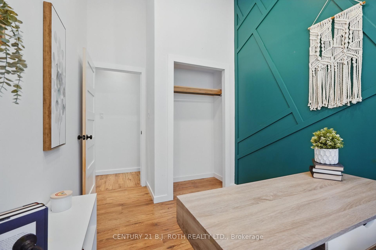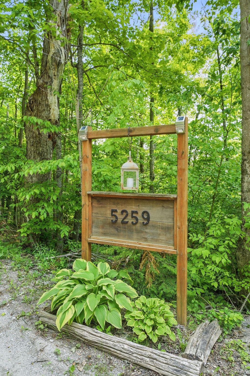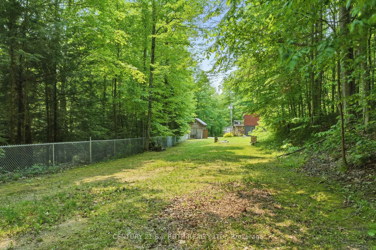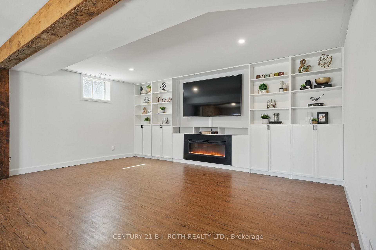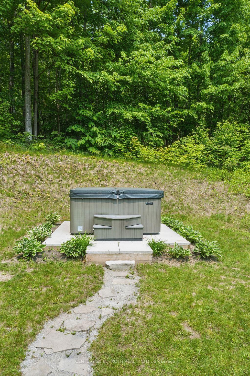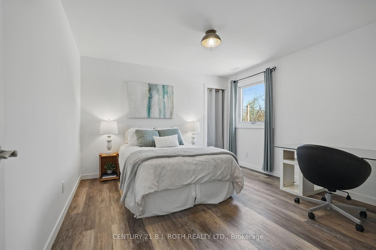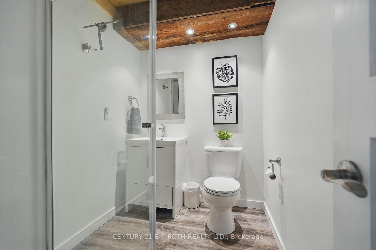$899,000
Available - For Sale
Listing ID: S12196323
5259 8 Line North , Oro-Medonte, L0K 1E0, Simcoe
| This beautifully updated home is set on 17 scenic acres with mature trees, offering exceptional privacy and a peaceful, natural setting. With 2,092 finished square feet, this 3+1 bedroom, 2-bathroom home perfectly combines modern comfort with farmhouse character. The fully finished lower level offers versatile living space, featuring one of the bedrooms, ideal for guests, a home office, or in-law potential as well as a full bathroom with a stand-up shower. Custom built-ins surround the electric fireplace, creating a warm and inviting atmosphere, while exposed wooden beams add timeless charm. Upstairs, the main floor features an open-concept layout with vaulted ceilings, abundant natural light, and a spacious living area designed for both everyday living and entertaining. The kitchen, fully renovated in 2019, offers a thoughtful blend of style and function. From the second-story balcony, enjoy beautiful views of the surrounding forest, a perfect place to start or end your day. Additional updates include most windows replaced in 2018, a new septic tank installed in 2020, and risers added in 2023. The home is equipped with an energy-efficient geothermal heating and cooling system, ensuring year-round comfort with lower operating costs. The backyard has been excavated to create a practical outdoor area that's perfect for gatherings, gardens, or simply enjoying the quiet outdoors. Located just minutes from Copeland Forest, Moonstone, local ski hills, and Highway 400, this property offers the best of rural living with convenient access to recreation and amenities. A rare opportunity to own a move-in ready home on a truly stunning piece of land. |
| Price | $899,000 |
| Taxes: | $3165.00 |
| Occupancy: | Owner |
| Address: | 5259 8 Line North , Oro-Medonte, L0K 1E0, Simcoe |
| Acreage: | 10-24.99 |
| Directions/Cross Streets: | Hwy 400 to Line 8 N |
| Rooms: | 5 |
| Rooms +: | 7 |
| Bedrooms: | 4 |
| Bedrooms +: | 0 |
| Family Room: | T |
| Basement: | Finished wit |
| Level/Floor | Room | Length(ft) | Width(ft) | Descriptions | |
| Room 1 | Upper | Kitchen | 10.43 | 12.2 | |
| Room 2 | Upper | Dining Ro | 12.69 | 6.36 | |
| Room 3 | Upper | Living Ro | 10.43 | 19.81 | |
| Room 4 | Upper | Primary B | 9.09 | 14.73 | |
| Room 5 | Upper | Bedroom 2 | 12.5 | 7.61 | |
| Room 6 | Upper | Bedroom 3 | 12.43 | 7.74 | |
| Room 7 | Upper | Bathroom | 10.1 | 5.05 | 4 Pc Bath |
| Room 8 | Lower | Family Ro | 11.45 | 18.17 | |
| Room 9 | Lower | Bedroom 4 | 11.68 | 12.17 | |
| Room 10 | Lower | Bathroom | 7.71 | 5.58 | 3 Pc Bath |
| Room 11 | Lower | Utility R | 11.61 | 20.63 |
| Washroom Type | No. of Pieces | Level |
| Washroom Type 1 | 4 | Main |
| Washroom Type 2 | 3 | Lower |
| Washroom Type 3 | 0 | |
| Washroom Type 4 | 0 | |
| Washroom Type 5 | 0 |
| Total Area: | 0.00 |
| Approximatly Age: | 31-50 |
| Property Type: | Detached |
| Style: | 2-Storey |
| Exterior: | Wood |
| Garage Type: | None |
| (Parking/)Drive: | Private Tr |
| Drive Parking Spaces: | 10 |
| Park #1 | |
| Parking Type: | Private Tr |
| Park #2 | |
| Parking Type: | Private Tr |
| Pool: | None |
| Other Structures: | Shed |
| Approximatly Age: | 31-50 |
| Approximatly Square Footage: | 700-1100 |
| Property Features: | Cul de Sac/D, Wooded/Treed |
| CAC Included: | N |
| Water Included: | N |
| Cabel TV Included: | N |
| Common Elements Included: | N |
| Heat Included: | N |
| Parking Included: | N |
| Condo Tax Included: | N |
| Building Insurance Included: | N |
| Fireplace/Stove: | Y |
| Heat Type: | Forced Air |
| Central Air Conditioning: | Other |
| Central Vac: | N |
| Laundry Level: | Syste |
| Ensuite Laundry: | F |
| Sewers: | Septic |
| Water: | Dug Well |
| Water Supply Types: | Dug Well |
$
%
Years
This calculator is for demonstration purposes only. Always consult a professional
financial advisor before making personal financial decisions.
| Although the information displayed is believed to be accurate, no warranties or representations are made of any kind. |
| CENTURY 21 B.J. ROTH REALTY LTD. |
|
|

HARMOHAN JIT SINGH
Sales Representative
Dir:
(416) 884 7486
Bus:
(905) 793 7797
Fax:
(905) 593 2619
| Virtual Tour | Book Showing | Email a Friend |
Jump To:
At a Glance:
| Type: | Freehold - Detached |
| Area: | Simcoe |
| Municipality: | Oro-Medonte |
| Neighbourhood: | Rural Oro-Medonte |
| Style: | 2-Storey |
| Approximate Age: | 31-50 |
| Tax: | $3,165 |
| Beds: | 4 |
| Baths: | 2 |
| Fireplace: | Y |
| Pool: | None |
Locatin Map:
Payment Calculator:
