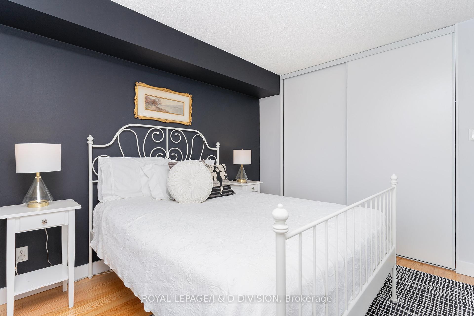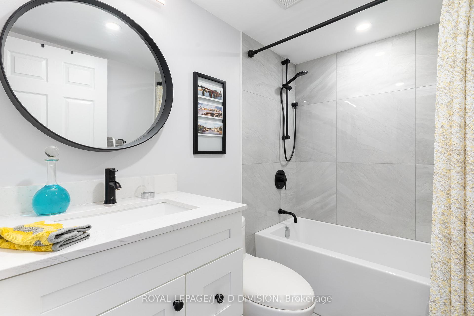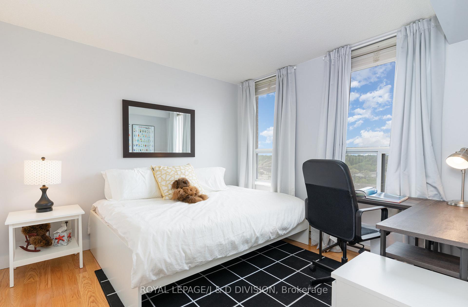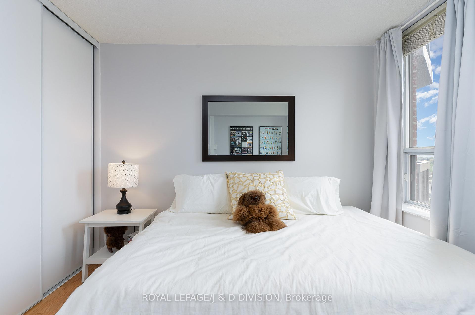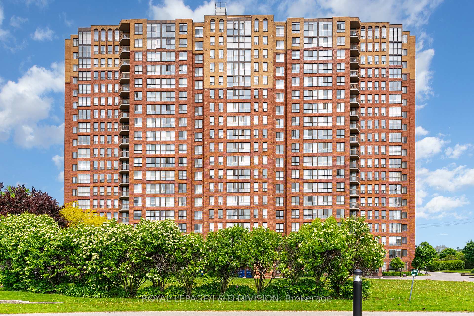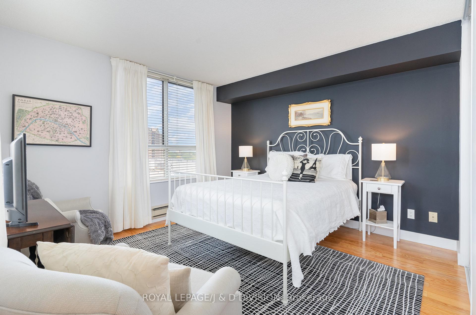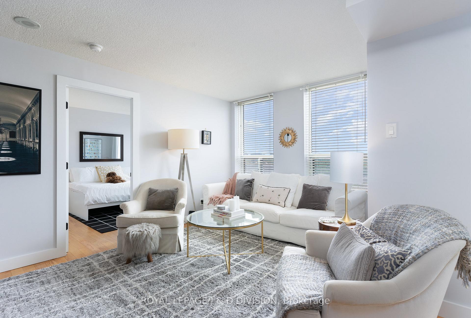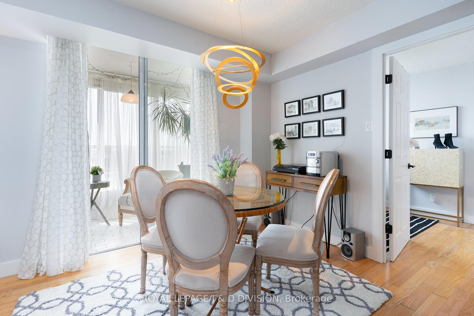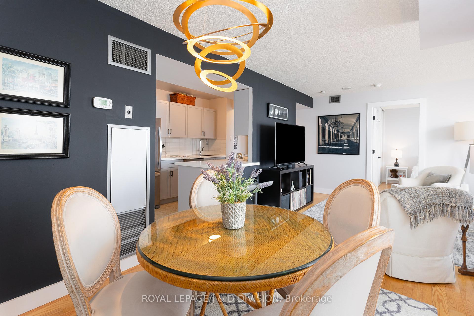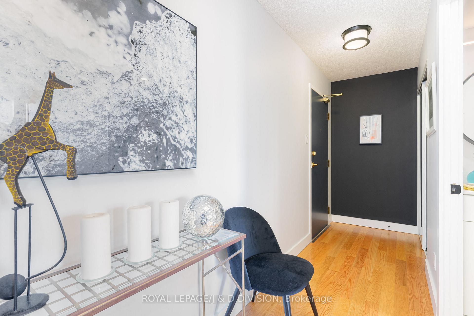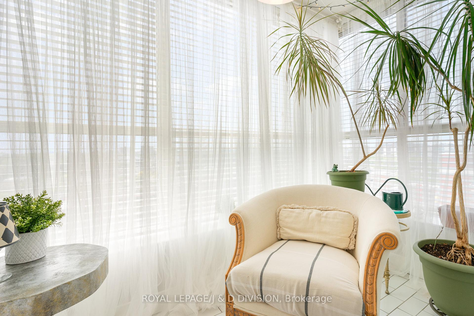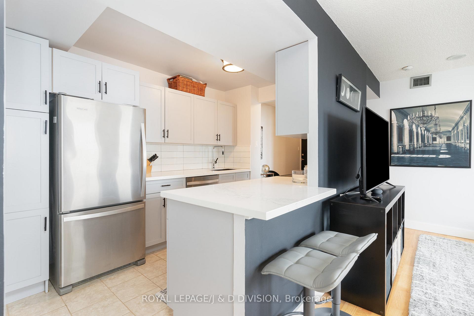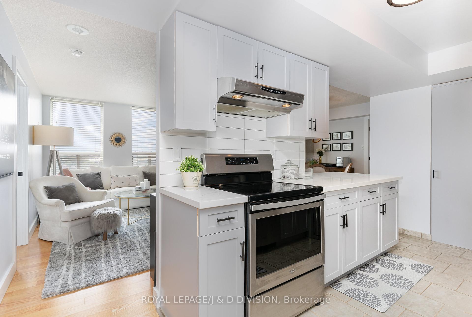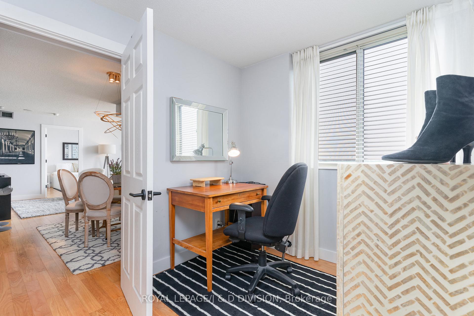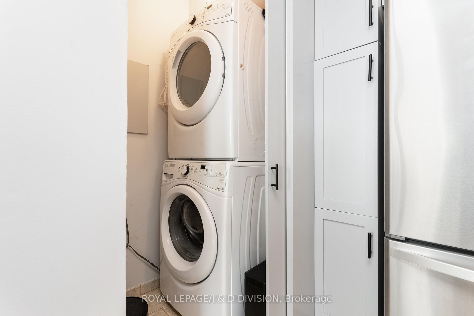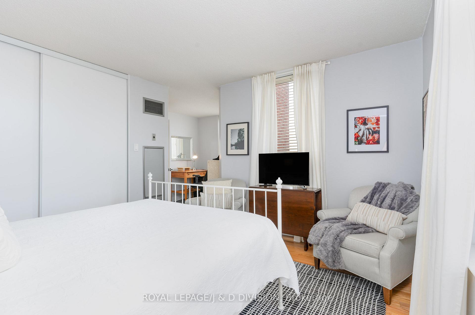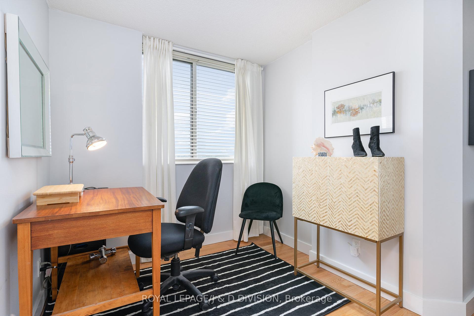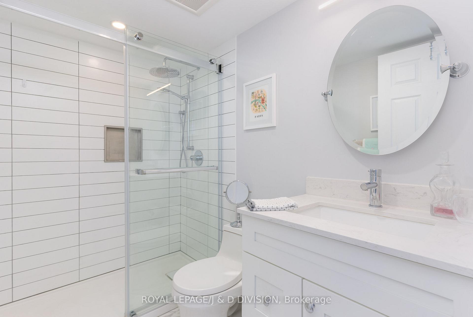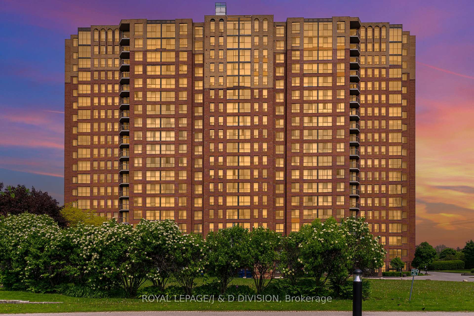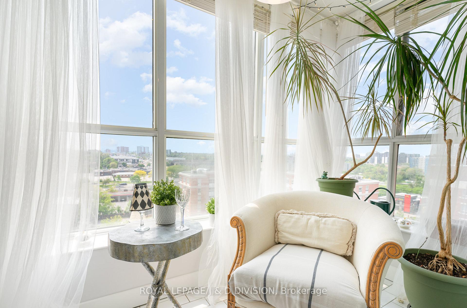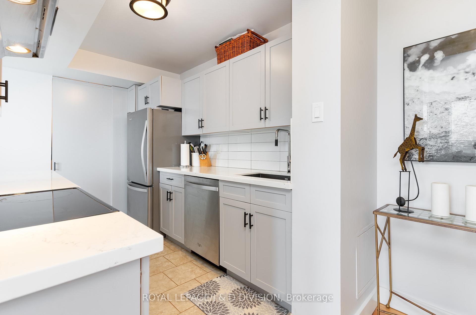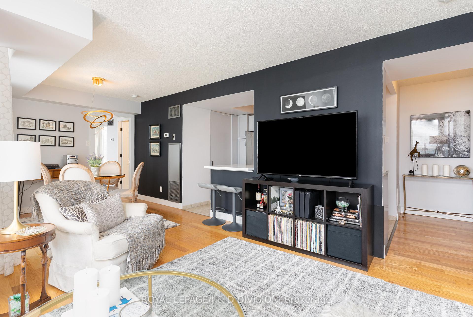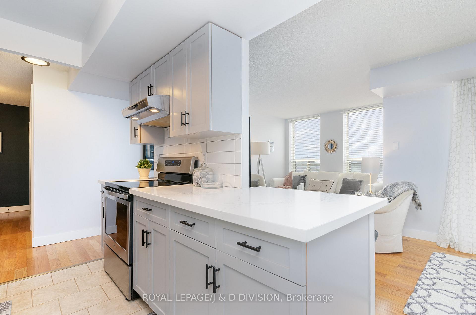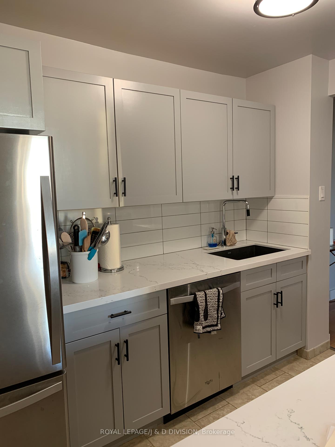$575,000
Available - For Sale
Listing ID: E12191658
330 Mccowan Road , Toronto, M1J 3N3, Toronto
| Truly Remarkable Ambiance in this Thoughtful Renovation. Both Baths are Completely Redone with the Finest Materials and Workmanship. Kitchen is Open with Quartz Countertops and a Breakfast Bar Perfect for Entertaining. Bright Solarium Offers a Western View of Downtown Toronto. Both Bedrooms are Spacious with Ample Closets. All Upgraded Hardware and Fixtures. The Complex has a Fully Equipped Exercise Room Adjacent to the Indoor Pool that is being Refurbished. The Location is Unsurpassed with Easy Access to Go Train or Major Transit Roads Around the City. This is a Well Run Condominium that Offers Lots of Square Footage and Amenities for the Price. Perfect Size to Raise a Family or to Downsize from a Larger Home. Remember Everything is Included in the Maintenance Fees Except Cable. With Fewer Large Condos Under Construction in the Price Point This is Sure to be a Wise Investment. AND...It Feels Like Home! |
| Price | $575,000 |
| Taxes: | $1574.66 |
| Occupancy: | Owner |
| Address: | 330 Mccowan Road , Toronto, M1J 3N3, Toronto |
| Postal Code: | M1J 3N3 |
| Province/State: | Toronto |
| Directions/Cross Streets: | Mccowan/Eglinton |
| Level/Floor | Room | Length(ft) | Width(ft) | Descriptions | |
| Room 1 | Main | Living Ro | 14.17 | 9.64 | Hardwood Floor, Combined w/Dining, Open Concept |
| Room 2 | Main | Dining Ro | 11.45 | 9.05 | Hardwood Floor, Combined w/Living, Open Concept |
| Room 3 | Main | Kitchen | 10.36 | 7.68 | Renovated, Breakfast Area, Quartz Counter |
| Room 4 | Main | Primary B | 12 | 11.71 | Hardwood Floor, 3 Pc Ensuite, Combined w/Den |
| Room 5 | Main | Den | 8.59 | 7.74 | Hardwood Floor, Combined w/Primary |
| Room 6 | Main | Bedroom 2 | 10.36 | 10.36 | Hardwood Floor, Walk-In Closet(s) |
| Room 7 | Main | Solarium | 9.97 | 5.77 | West View, Ceramic Floor |
| Washroom Type | No. of Pieces | Level |
| Washroom Type 1 | 4 | Main |
| Washroom Type 2 | 3 | Main |
| Washroom Type 3 | 0 | |
| Washroom Type 4 | 0 | |
| Washroom Type 5 | 0 |
| Total Area: | 0.00 |
| Approximatly Age: | 31-50 |
| Sprinklers: | Secu |
| Washrooms: | 2 |
| Heat Type: | Forced Air |
| Central Air Conditioning: | Central Air |
| Elevator Lift: | True |
$
%
Years
This calculator is for demonstration purposes only. Always consult a professional
financial advisor before making personal financial decisions.
| Although the information displayed is believed to be accurate, no warranties or representations are made of any kind. |
| ROYAL LEPAGE/J & D DIVISION |
|
|

HARMOHAN JIT SINGH
Sales Representative
Dir:
(416) 884 7486
Bus:
(905) 793 7797
Fax:
(905) 593 2619
| Book Showing | Email a Friend |
Jump To:
At a Glance:
| Type: | Com - Condo Apartment |
| Area: | Toronto |
| Municipality: | Toronto E08 |
| Neighbourhood: | Eglinton East |
| Style: | Apartment |
| Approximate Age: | 31-50 |
| Tax: | $1,574.66 |
| Maintenance Fee: | $848.78 |
| Beds: | 2 |
| Baths: | 2 |
| Fireplace: | N |
Locatin Map:
Payment Calculator:
