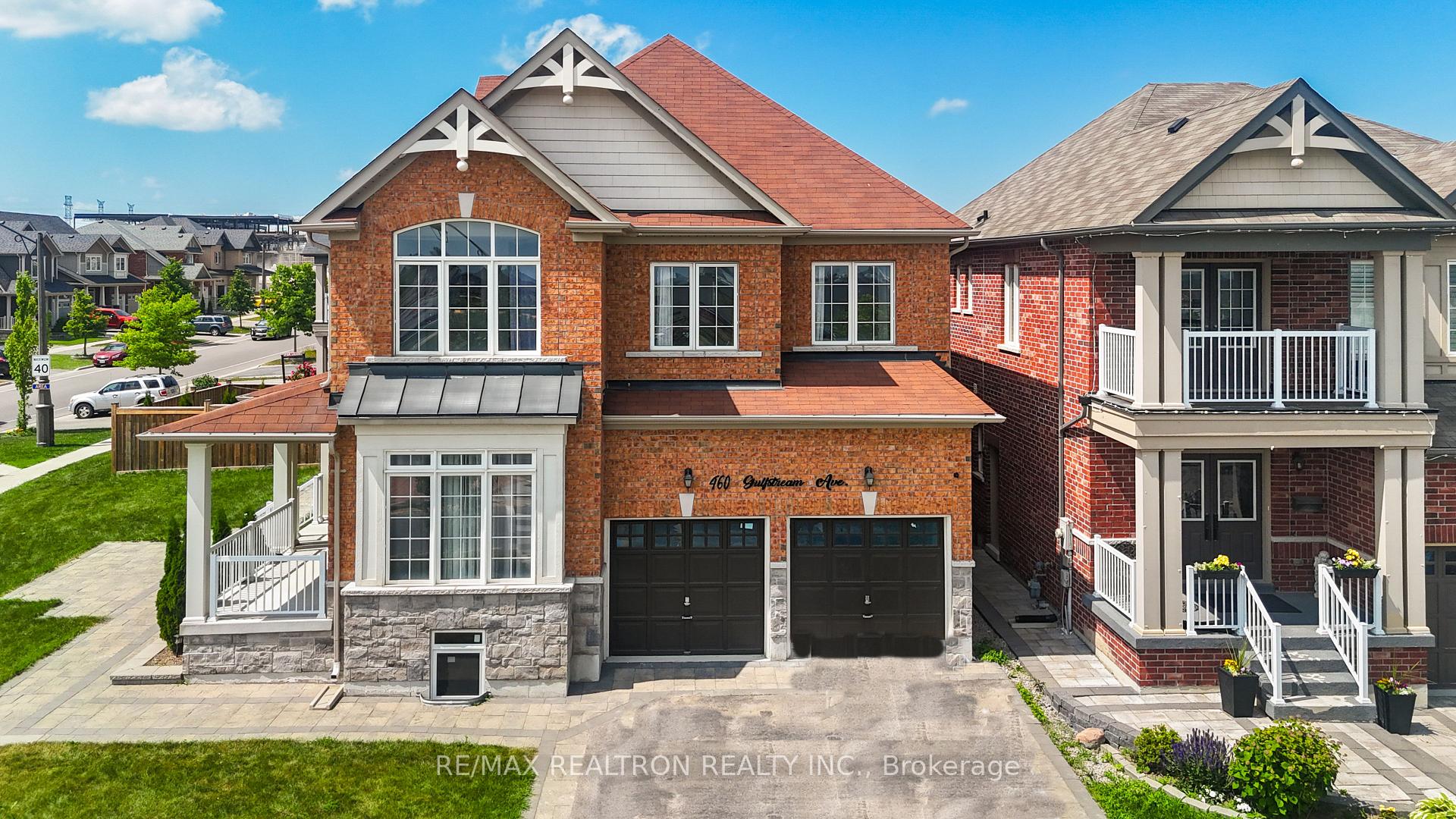$1,299,000
Available - For Sale
Listing ID: E12239144
460 Gulfstream Aven , Oshawa, L1H 7K4, Durham
| Welcome to one of the largest and most upgraded homes on the street-offering a total of 4,550 sq. ft. (3,130 sq. ft. above grade + 1,420 sq. ft. basement) in the highly sought-after Windfields community. This home offers the perfect blend of space, privacy, and luxury. Thoughtfully upgraded with over $250,000 in custom finishes, including hardwood floors, pot lights, walls and a chefs dream kitchen featuring a sleek quartz backsplash, an island, and high-end appliances. Step out to your professionally landscaped backyard - perfect for entertaining. The spacious layout includes 4+2 bedrooms and 5 bathrooms, with a grand primary suite boasting walk-in closets, and a 5-piece ensuite with a soaker tub. The legal basement apartment has its own private entrance, full kitchen, separate laundry, and one full bathroom ideal for rental income or multigenerational living. Additional features include an extra-wide backyard, smart garage door opener, and proximity to Costco, plazas, restaurants, parks, Durham College, Ontario Tech University, and major highways. A rare opportunity to own a truly exceptional home that offers luxury, functionality, and income potential all in one. |
| Price | $1,299,000 |
| Taxes: | $9607.00 |
| Assessment Year: | 2024 |
| Occupancy: | Owner |
| Address: | 460 Gulfstream Aven , Oshawa, L1H 7K4, Durham |
| Acreage: | < .50 |
| Directions/Cross Streets: | Simcoe St & Brittania Ave |
| Rooms: | 11 |
| Rooms +: | 4 |
| Bedrooms: | 4 |
| Bedrooms +: | 2 |
| Family Room: | T |
| Basement: | Finished wit, Separate Ent |
| Level/Floor | Room | Length(ft) | Width(ft) | Descriptions | |
| Room 1 | Main | Living Ro | 10.99 | 12.99 | Hardwood Floor |
| Room 2 | Main | Dining Ro | 12.99 | 15.02 | Hardwood Floor |
| Room 3 | Main | Family Ro | 16.01 | 16.73 | Hardwood Floor, Gas Fireplace |
| Room 4 | Main | Kitchen | 14.04 | 9.51 | Ceramic Floor, Open Concept |
| Room 5 | Main | Breakfast | 14.04 | 9.97 | Ceramic Floor, W/O To Yard |
| Room 6 | Second | Primary B | 18.34 | 14.69 | Broadloom, 5 Pc Ensuite, Walk-In Closet(s) |
| Room 7 | Second | Bedroom 2 | 16.01 | 18.01 | Broadloom, Ensuite Bath |
| Room 8 | Second | Bedroom 3 | 14.01 | 12.99 | Broadloom, Semi Ensuite, Walk-In Closet(s) |
| Room 9 | Second | Bedroom 4 | 12 | 12 | Broadloom, Semi Ensuite |
| Room 10 | Second | Laundry | 9.02 | 6.17 | Ceramic Floor |
| Room 11 | Basement | Living Ro | 13.81 | 16.07 | Laminate |
| Room 12 | Basement | Kitchen | 10.76 | 11.91 | Tile Floor |
| Room 13 | Basement | Bedroom | 11.78 | 13.28 | Laminate |
| Room 14 | Basement | Bedroom 2 | 13.51 | 16.24 | Laminate |
| Room 15 | Basement | Den | 8.63 | 10 | Laminate |
| Washroom Type | No. of Pieces | Level |
| Washroom Type 1 | 2 | Ground |
| Washroom Type 2 | 4 | Second |
| Washroom Type 3 | 5 | Second |
| Washroom Type 4 | 3 | Basement |
| Washroom Type 5 | 0 |
| Total Area: | 0.00 |
| Approximatly Age: | 6-15 |
| Property Type: | Detached |
| Style: | 2-Storey |
| Exterior: | Brick, Stone |
| Garage Type: | Attached |
| (Parking/)Drive: | Private |
| Drive Parking Spaces: | 4 |
| Park #1 | |
| Parking Type: | Private |
| Park #2 | |
| Parking Type: | Private |
| Pool: | None |
| Approximatly Age: | 6-15 |
| Approximatly Square Footage: | 3000-3500 |
| Property Features: | Clear View, Fenced Yard |
| CAC Included: | N |
| Water Included: | N |
| Cabel TV Included: | N |
| Common Elements Included: | N |
| Heat Included: | N |
| Parking Included: | N |
| Condo Tax Included: | N |
| Building Insurance Included: | N |
| Fireplace/Stove: | Y |
| Heat Type: | Forced Air |
| Central Air Conditioning: | Central Air |
| Central Vac: | N |
| Laundry Level: | Syste |
| Ensuite Laundry: | F |
| Elevator Lift: | False |
| Sewers: | Sewer |
| Utilities-Cable: | A |
| Utilities-Hydro: | A |
$
%
Years
This calculator is for demonstration purposes only. Always consult a professional
financial advisor before making personal financial decisions.
| Although the information displayed is believed to be accurate, no warranties or representations are made of any kind. |
| RE/MAX REALTRON REALTY INC. |
|
|

HARMOHAN JIT SINGH
Sales Representative
Dir:
(416) 884 7486
Bus:
(905) 793 7797
Fax:
(905) 593 2619
| Virtual Tour | Book Showing | Email a Friend |
Jump To:
At a Glance:
| Type: | Freehold - Detached |
| Area: | Durham |
| Municipality: | Oshawa |
| Neighbourhood: | Windfields |
| Style: | 2-Storey |
| Approximate Age: | 6-15 |
| Tax: | $9,607 |
| Beds: | 4+2 |
| Baths: | 5 |
| Fireplace: | Y |
| Pool: | None |
Locatin Map:
Payment Calculator:













































