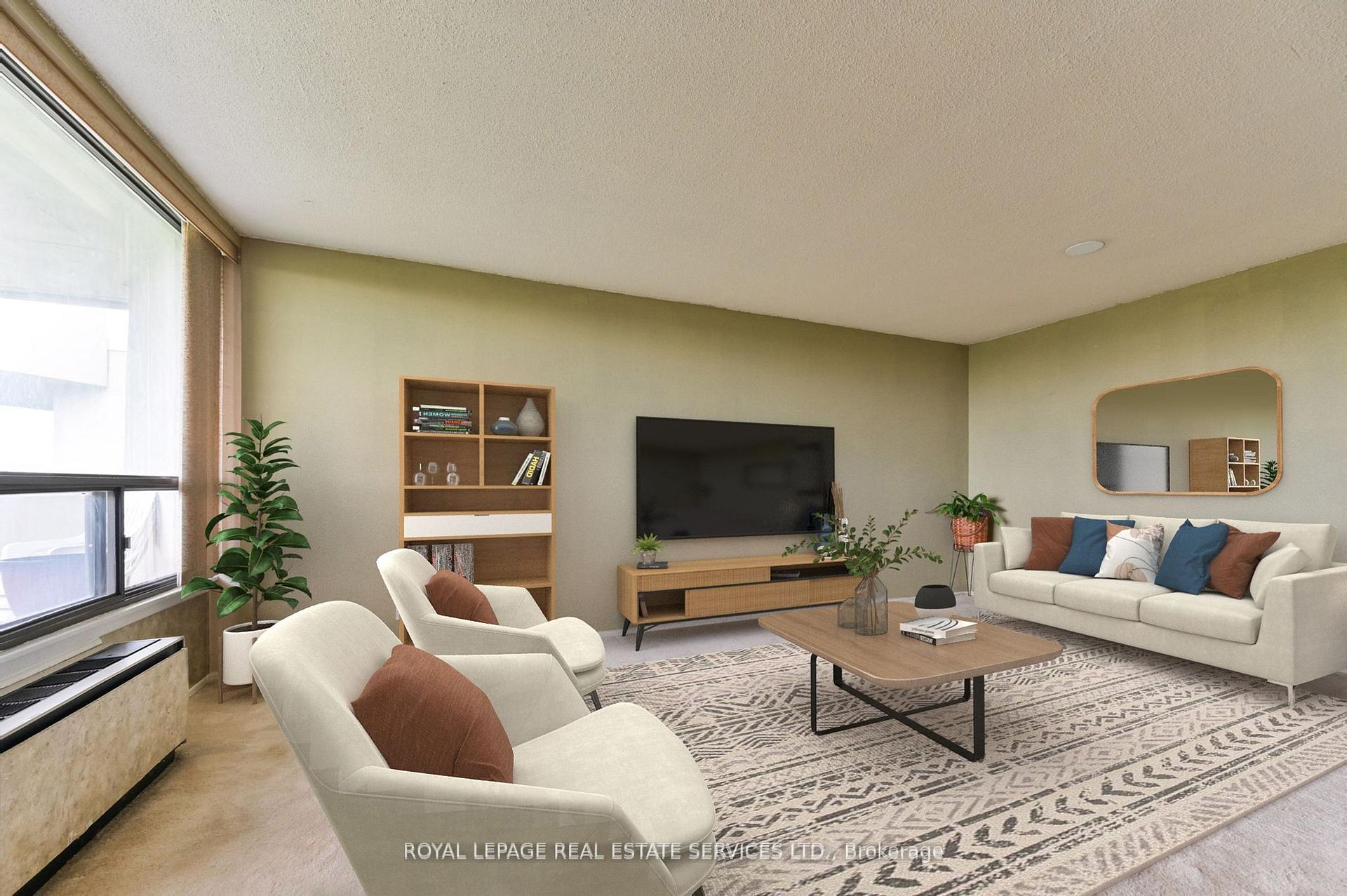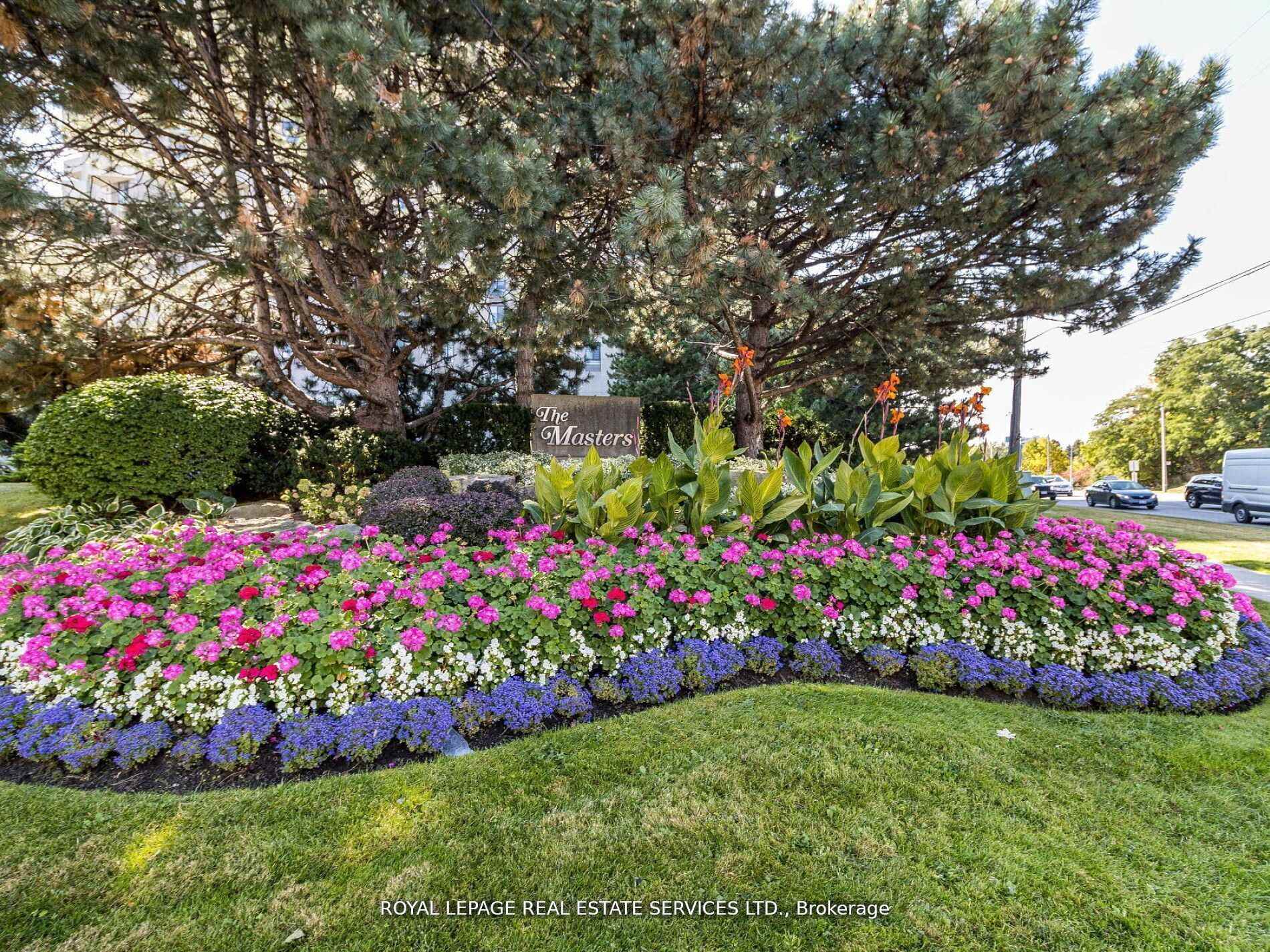$637,500
Available - For Sale
Listing ID: W12239118
284 Mill Road , Toronto, M9C 4W6, Toronto
| Panoramic golf course view in a stunning penthouse suite! Located in the heart of Etobicokes prestigious Markland Wood community, this spacious 2-bedroom, 2-bath down-split condo offers the perfect blend of luxury, comfort, and lifestyle. Designed for modern living and effortless entertaining, the upper level features open-concept living and dining areas that walk out to a private balcony with breathtaking sunset views over the Markland Wood Golf Courseideal for summer BBQs. The lower level offers two generously sized bedrooms, including a sun-filled second bedroom and a primary suite with walk-in closet and 3-piece ensuite, all finished with warm parquet flooring. This award-winning building delivers a true resort experience with top-tier amenities: indoor and outdoor saltwater pools, sauna, clubhouse with games room, squash and basketball courts, a fully equipped gym, library, woodworking room, car wash, and three tennis courts. Set on 11 acres of beautifully landscaped grounds with a Japanese garden and walking paths, this is a rare opportunity to own a piece of paradise in one of Etobicokes most desirable neighbourhoods. |
| Price | $637,500 |
| Taxes: | $2725.00 |
| Occupancy: | Owner |
| Address: | 284 Mill Road , Toronto, M9C 4W6, Toronto |
| Postal Code: | M9C 4W6 |
| Province/State: | Toronto |
| Directions/Cross Streets: | Mill Rd & Burnhamthorpe |
| Level/Floor | Room | Length(ft) | Width(ft) | Descriptions | |
| Room 1 | Upper | Living Ro | 18.99 | 11.74 | W/O To Balcony, Combined w/Dining, Open Concept |
| Room 2 | Upper | Dining Ro | 10.99 | 8 | Combined w/Living, W/O To Balcony, Open Concept |
| Room 3 | Upper | Kitchen | 16.01 | 8 | Vinyl Floor, Galley Kitchen |
| Room 4 | Lower | Primary B | 16.33 | 11.51 | Large Window, Walk-In Closet(s), 3 Pc Ensuite |
| Room 5 | Lower | Bedroom 2 | 14.5 | 8 | Parquet, Large Window, Closet |
| Room 6 | Lower | Utility R | 8.23 | 3.35 | Finished |
| Washroom Type | No. of Pieces | Level |
| Washroom Type 1 | 3 | Lower |
| Washroom Type 2 | 4 | Lower |
| Washroom Type 3 | 0 | |
| Washroom Type 4 | 0 | |
| Washroom Type 5 | 0 |
| Total Area: | 0.00 |
| Washrooms: | 2 |
| Heat Type: | Forced Air |
| Central Air Conditioning: | Wall Unit(s |
$
%
Years
This calculator is for demonstration purposes only. Always consult a professional
financial advisor before making personal financial decisions.
| Although the information displayed is believed to be accurate, no warranties or representations are made of any kind. |
| ROYAL LEPAGE REAL ESTATE SERVICES LTD. |
|
|

HARMOHAN JIT SINGH
Sales Representative
Dir:
(416) 884 7486
Bus:
(905) 793 7797
Fax:
(905) 593 2619
| Book Showing | Email a Friend |
Jump To:
At a Glance:
| Type: | Com - Condo Apartment |
| Area: | Toronto |
| Municipality: | Toronto W08 |
| Neighbourhood: | Markland Wood |
| Style: | Multi-Level |
| Tax: | $2,725 |
| Maintenance Fee: | $1,079.75 |
| Beds: | 2 |
| Baths: | 2 |
| Fireplace: | N |
Locatin Map:
Payment Calculator:






























