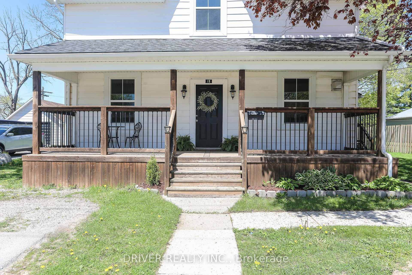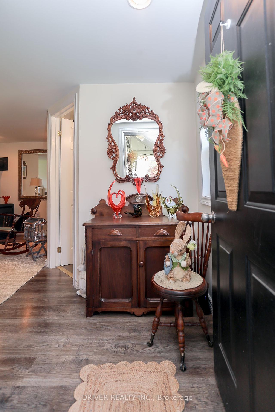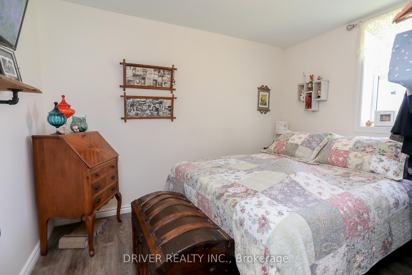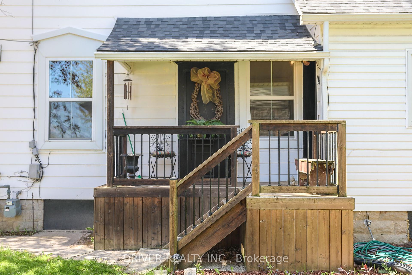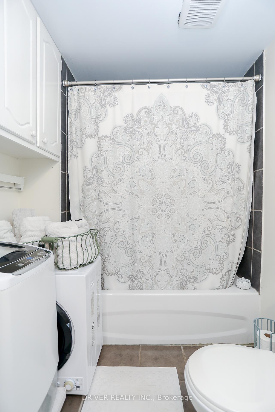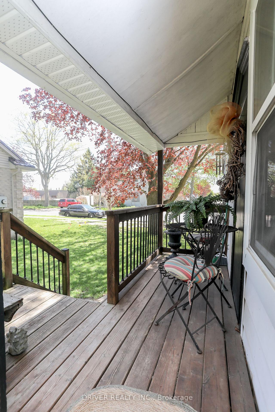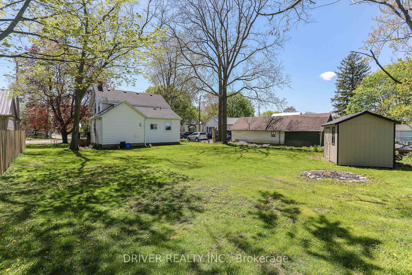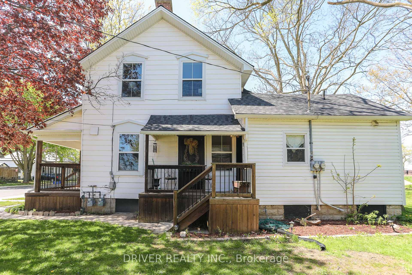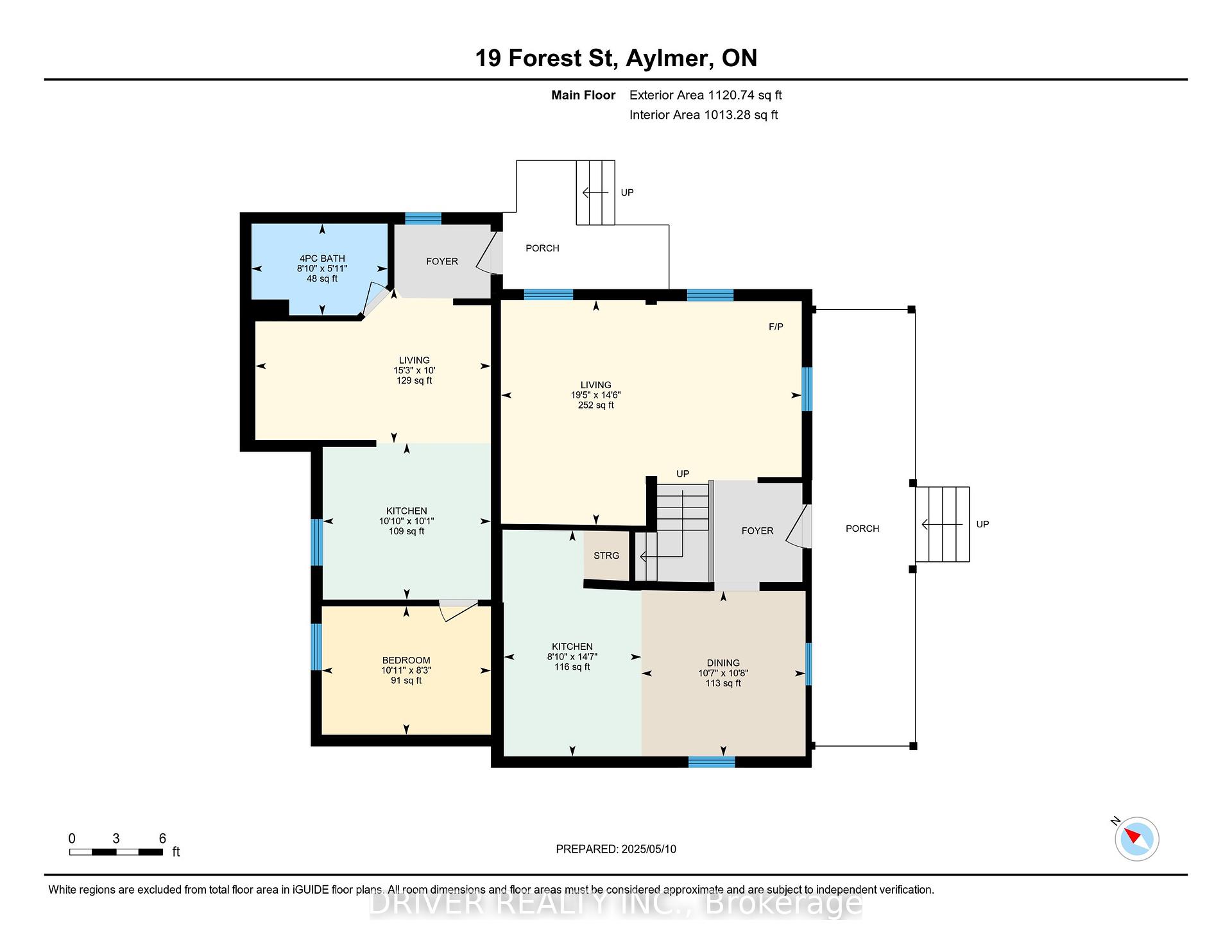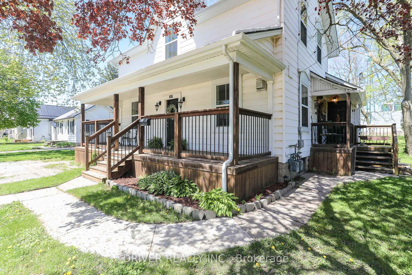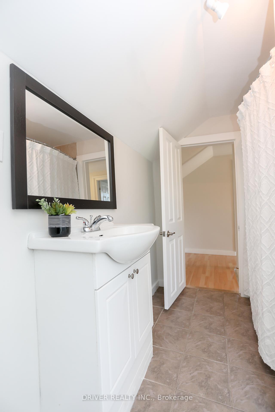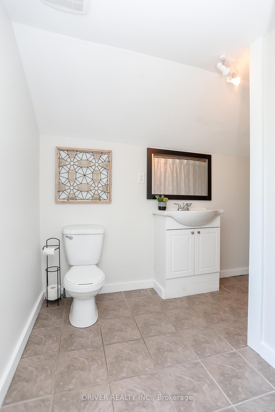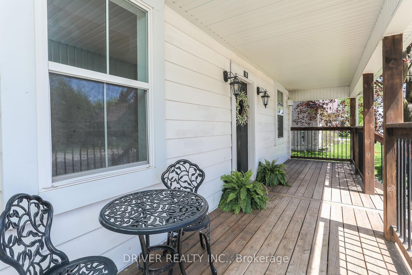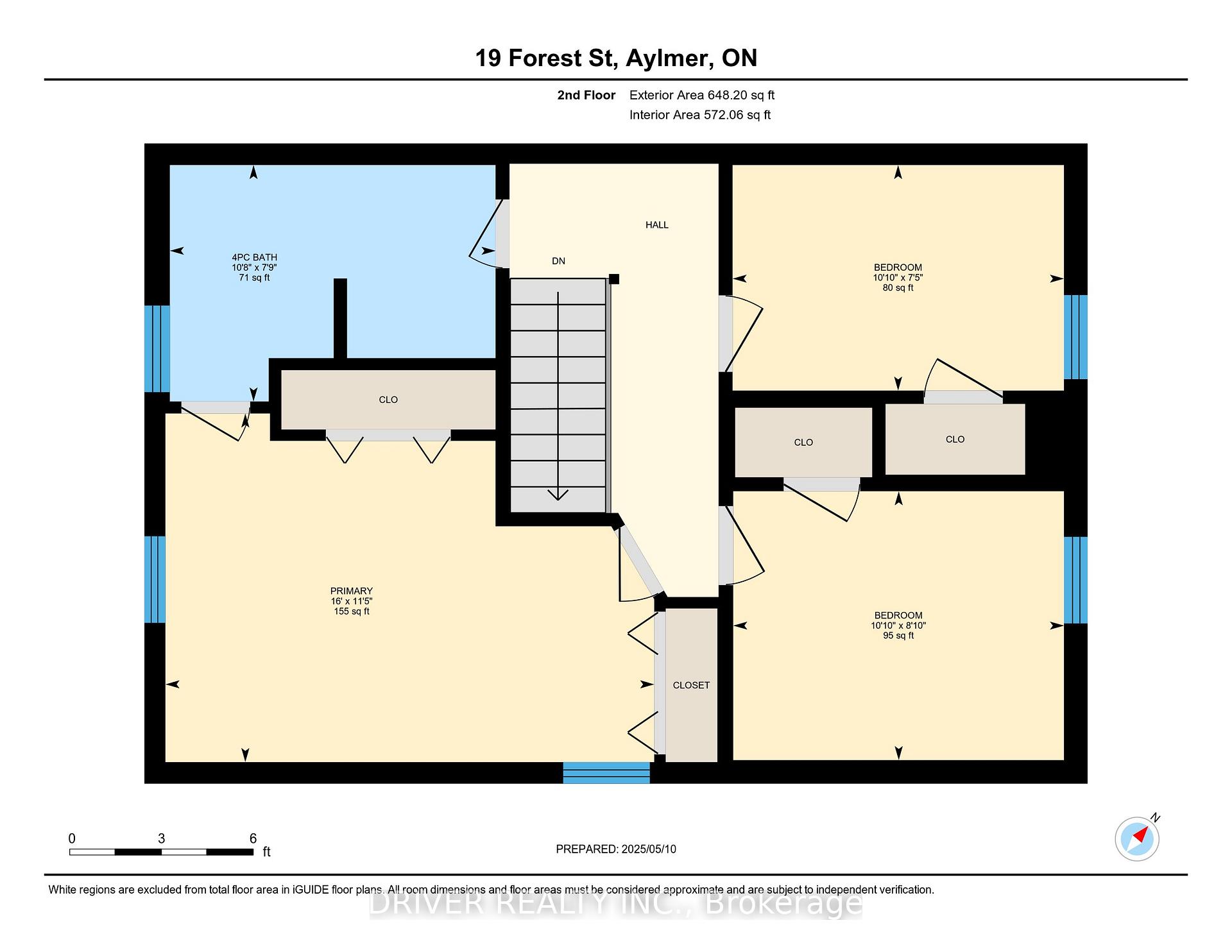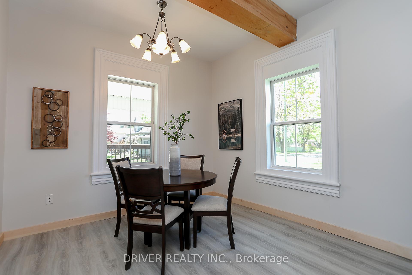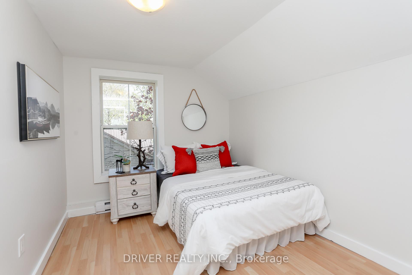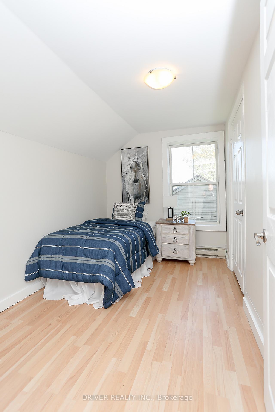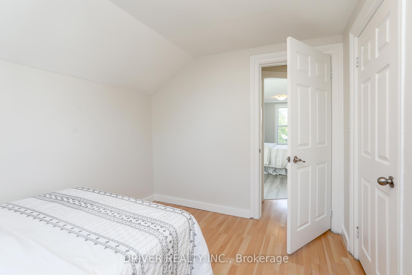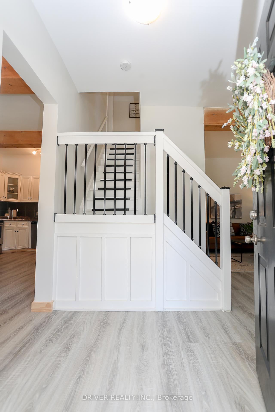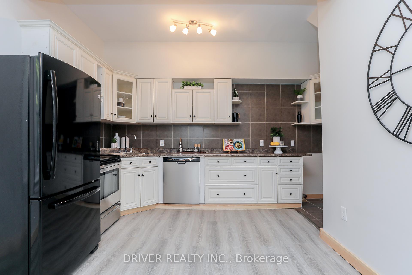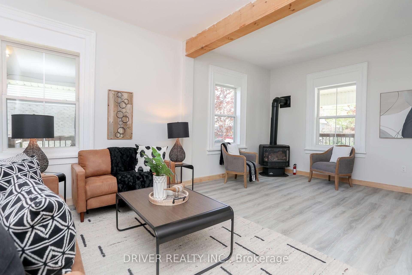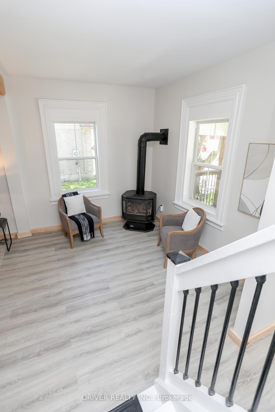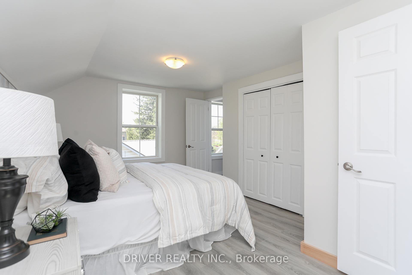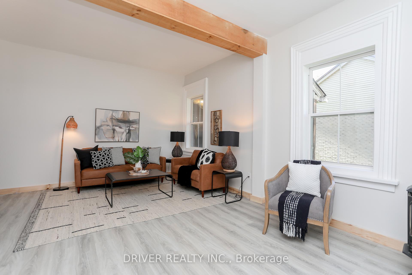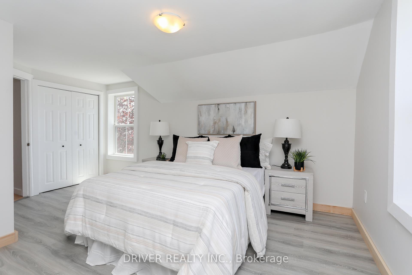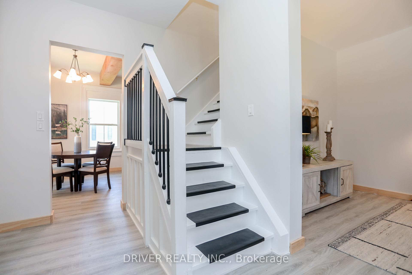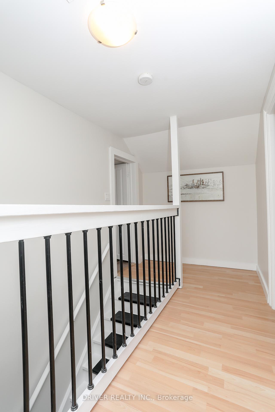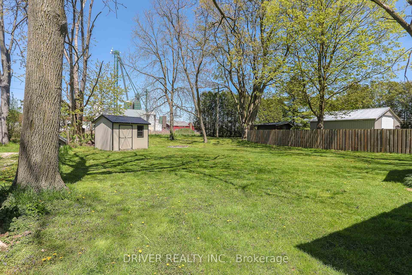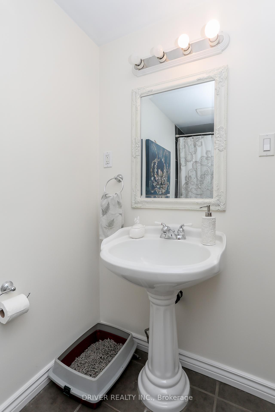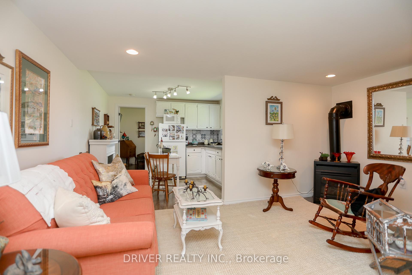$495,000
Available - For Sale
Listing ID: X12139177
19 Forest Stre , Aylmer, N5H 1A5, Elgin
| Move in ready! Affordable mortgage helper! This stylishly updated 3 bedroom,1 bath home with additional cute1 bedroom apartment is sure to please. The main house offers a bright and spacious living room with freestanding gas fireplace as well as large country kitchen with plenty of space for your dining table and main floor laundry hook up, upstairs you will find 3 good sized bedrooms, the primary with double closets and access to the 4 pc bathroom. The main house is vacant and ready for a new tenant or owner occupied residency. The charming 1 bedroom apartment is also complete with cozy gas fireplace and full 4 pc bathroom. Apartment is rented to A+ tenant paying 1250 m/ plus~ Situated on a generous lot close to all amenities. 17 minutes to direct 401 access. |
| Price | $495,000 |
| Taxes: | $2873.00 |
| Assessment Year: | 2024 |
| Occupancy: | Owner+T |
| Address: | 19 Forest Stre , Aylmer, N5H 1A5, Elgin |
| Directions/Cross Streets: | Chestnut |
| Rooms: | 6 |
| Rooms +: | 4 |
| Bedrooms: | 3 |
| Bedrooms +: | 1 |
| Family Room: | F |
| Basement: | Partial Base, Crawl Space |
| Level/Floor | Room | Length(ft) | Width(ft) | Descriptions | |
| Room 1 | Main | Living Ro | 19.42 | 14.53 | Gas Fireplace, Beamed Ceilings |
| Room 2 | Main | Kitchen | 8.89 | 1459.6 | Eat-in Kitchen, Beamed Ceilings |
| Room 3 | Main | Dining Ro | 10.59 | 10.69 | |
| Room 4 | Second | Primary B | 15.97 | 11.38 | Double Closet |
| Room 5 | Second | Bedroom 2 | 10.82 | 8.79 | |
| Room 6 | Second | Bedroom 3 | 10.82 | 7.38 | |
| Room 7 | Second | Bathroom | 10.66 | 11.02 | 4 Pc Bath |
| Room 8 | Main | Living Ro | 15.22 | 10 | Gas Fireplace |
| Room 9 | Main | Kitchen | 10.86 | 10.1 | |
| Room 10 | Main | Bedroom | 10.92 | 8.3 | |
| Room 11 | Main | Bathroom | 8.79 | 5.84 | 4 Pc Bath |
| Washroom Type | No. of Pieces | Level |
| Washroom Type 1 | 4 | Second |
| Washroom Type 2 | 4 | Main |
| Washroom Type 3 | 0 | |
| Washroom Type 4 | 0 | |
| Washroom Type 5 | 0 |
| Total Area: | 0.00 |
| Approximatly Age: | 100+ |
| Property Type: | Duplex |
| Style: | 1 1/2 Storey |
| Exterior: | Vinyl Siding |
| Garage Type: | None |
| (Parking/)Drive: | Private |
| Drive Parking Spaces: | 3 |
| Park #1 | |
| Parking Type: | Private |
| Park #2 | |
| Parking Type: | Private |
| Pool: | None |
| Approximatly Age: | 100+ |
| Approximatly Square Footage: | 1500-2000 |
| CAC Included: | N |
| Water Included: | N |
| Cabel TV Included: | N |
| Common Elements Included: | N |
| Heat Included: | N |
| Parking Included: | N |
| Condo Tax Included: | N |
| Building Insurance Included: | N |
| Fireplace/Stove: | Y |
| Heat Type: | Baseboard |
| Central Air Conditioning: | None |
| Central Vac: | N |
| Laundry Level: | Syste |
| Ensuite Laundry: | F |
| Sewers: | Sewer |
$
%
Years
This calculator is for demonstration purposes only. Always consult a professional
financial advisor before making personal financial decisions.
| Although the information displayed is believed to be accurate, no warranties or representations are made of any kind. |
| DRIVER REALTY INC. |
|
|

HARMOHAN JIT SINGH
Sales Representative
Dir:
(416) 884 7486
Bus:
(905) 793 7797
Fax:
(905) 593 2619
| Virtual Tour | Book Showing | Email a Friend |
Jump To:
At a Glance:
| Type: | Freehold - Duplex |
| Area: | Elgin |
| Municipality: | Aylmer |
| Neighbourhood: | Aylmer |
| Style: | 1 1/2 Storey |
| Approximate Age: | 100+ |
| Tax: | $2,873 |
| Beds: | 3+1 |
| Baths: | 2 |
| Fireplace: | Y |
| Pool: | None |
Locatin Map:
Payment Calculator:
