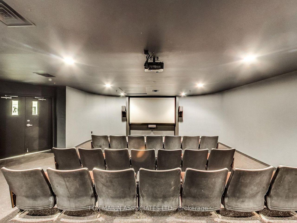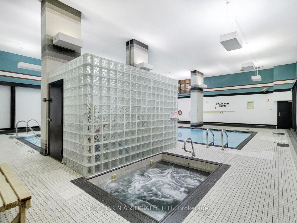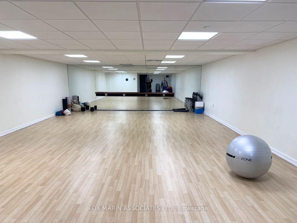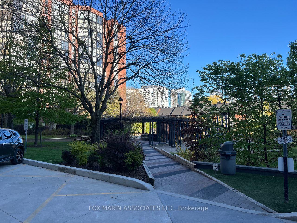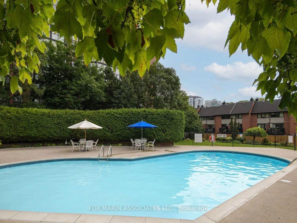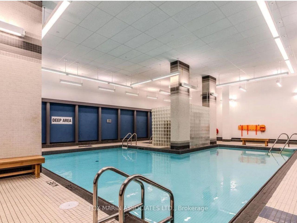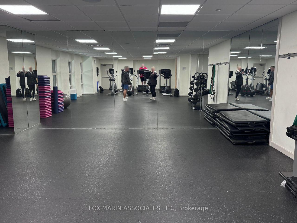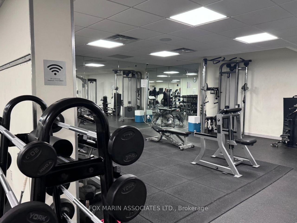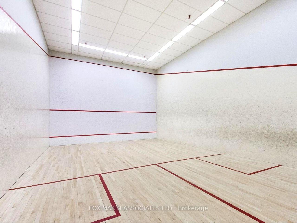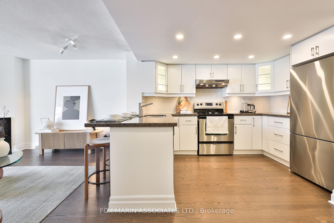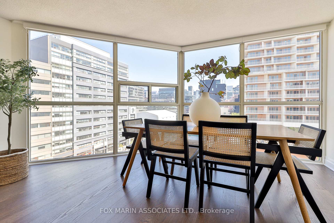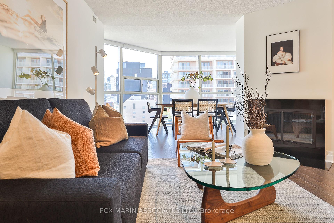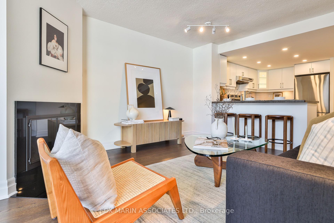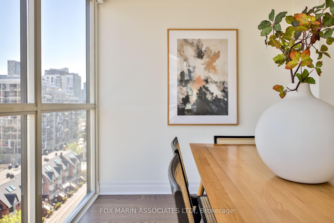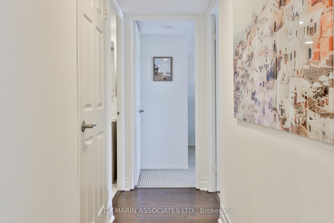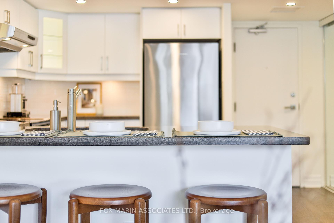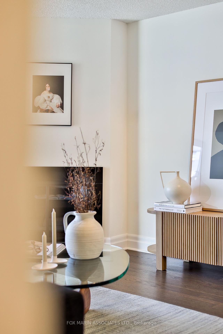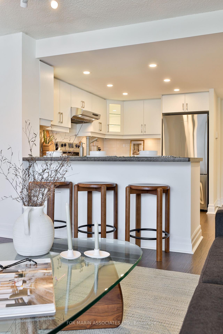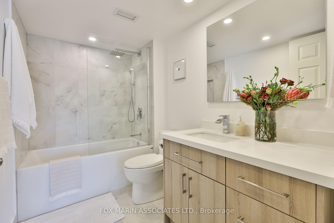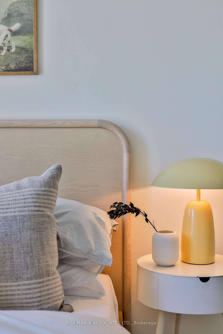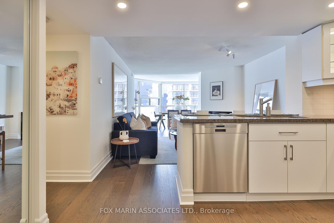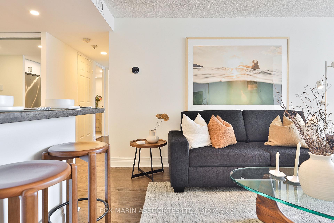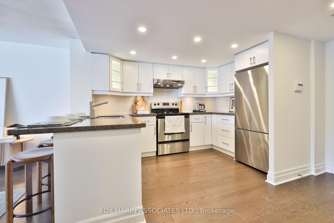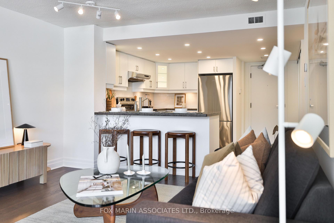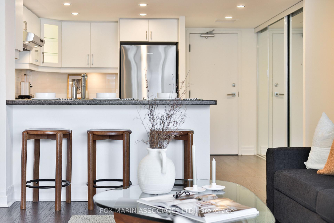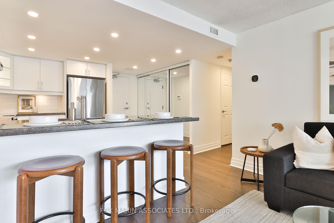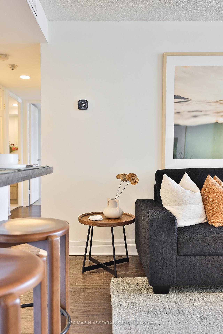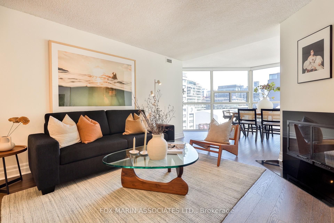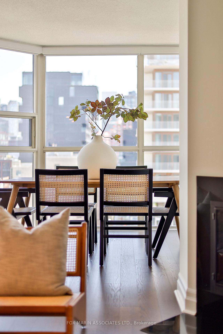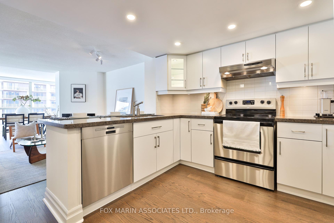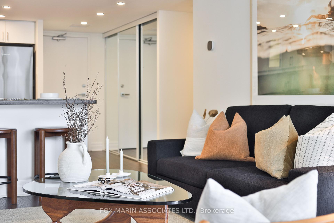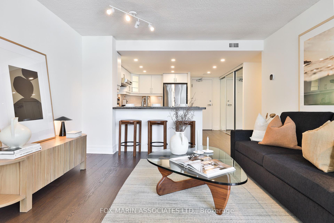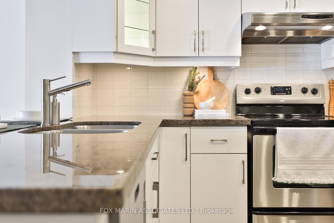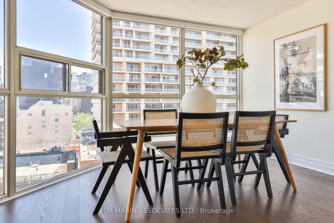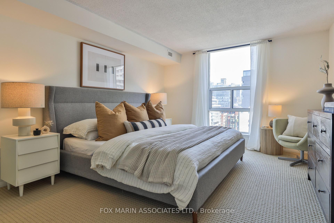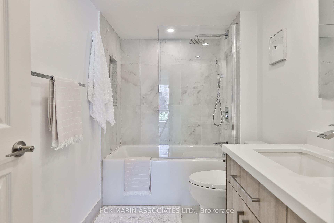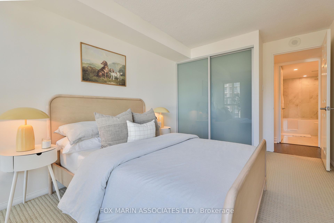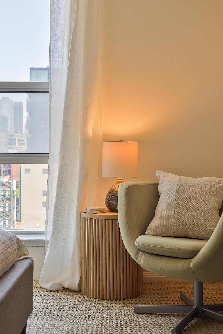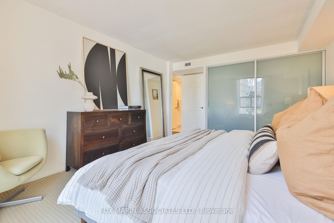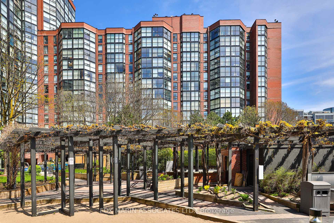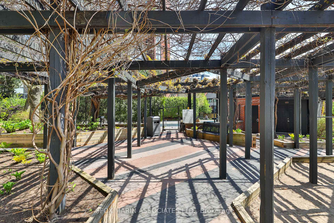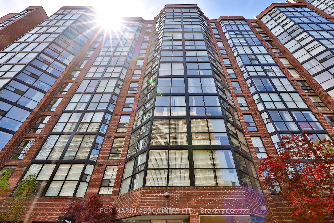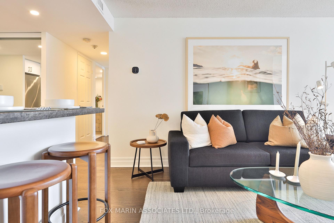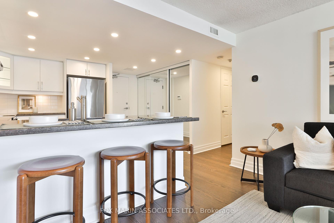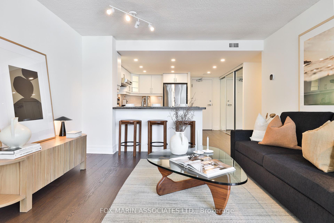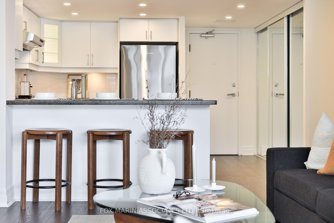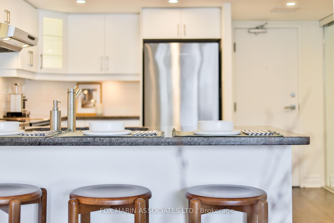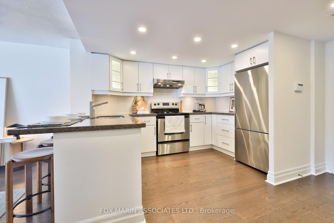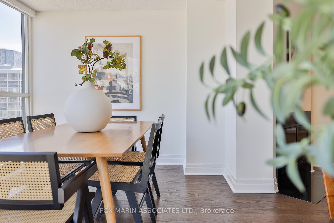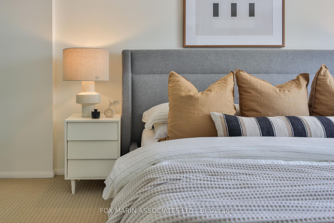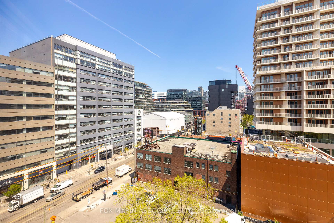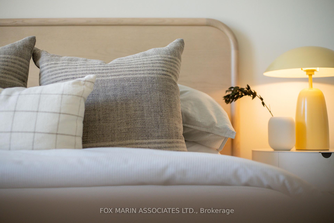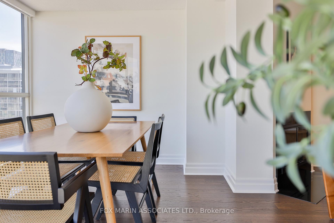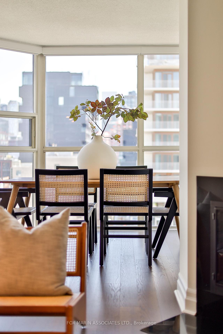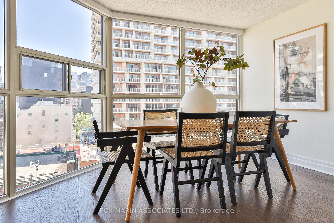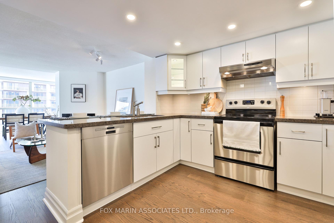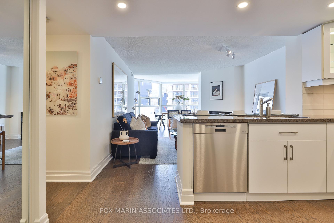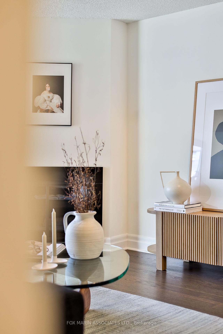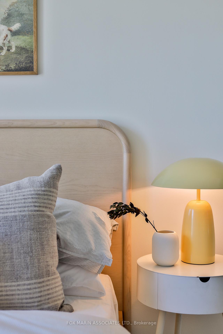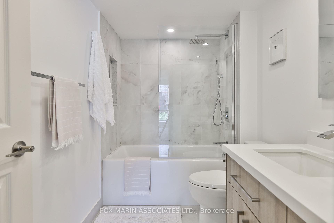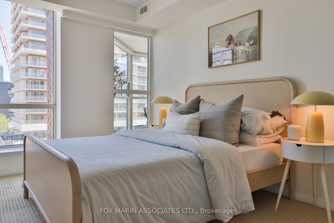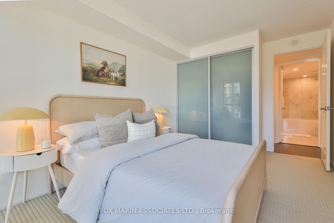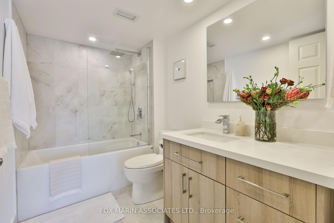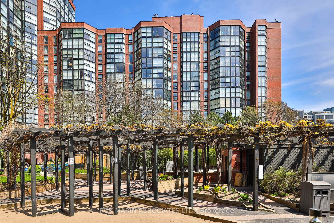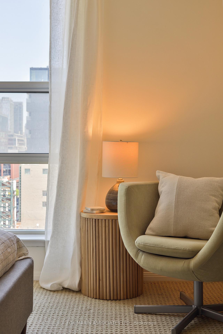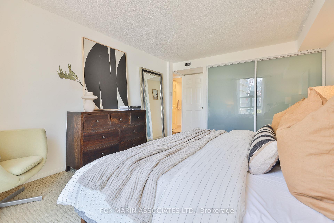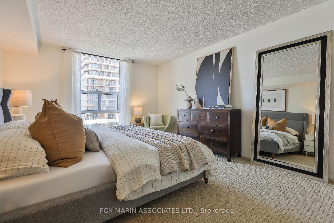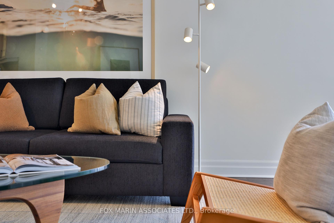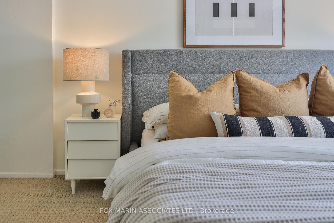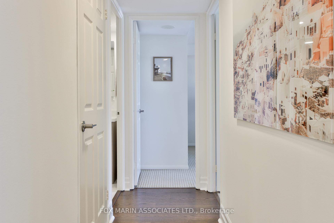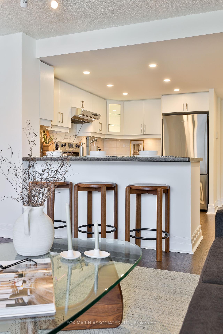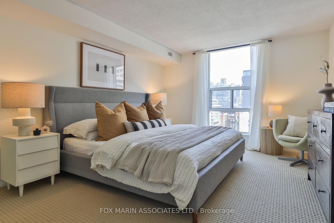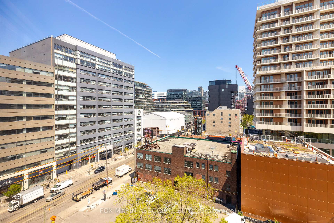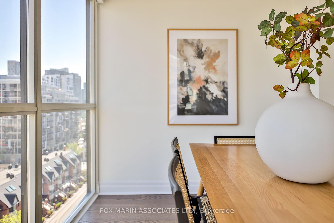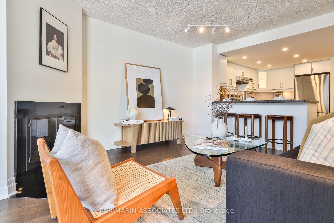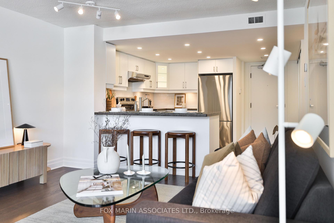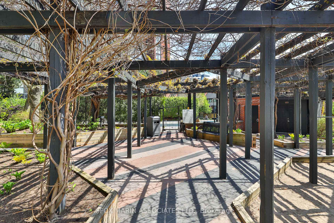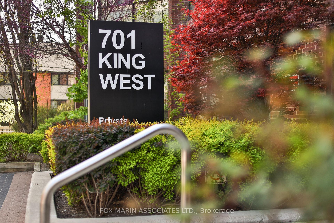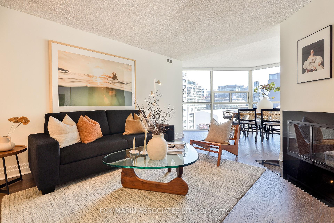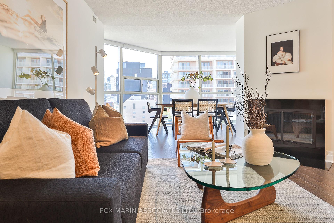$699,900
Available - For Sale
Listing ID: C12145830
701 King Stre West , Toronto, M5V 2W7, Toronto
| They Just Dont Make 'em Like They Used To! Proof That Style And Substance Can Coexist. This Elevated Suite At The Summit Nails The Balance Between Function And Finesse. A Masterclass In Minimalist Living, This 1,030+ Square Foot Two-Bedroom Residence Proves That Less Can Indeed Be More. Newly Painted And Move-In Ready, It's The Design-Forward, Low-Fuss Kinda Of Space That Feels 'Just Right' From The Moment You Walk In. Think Of A Practical Layout That Actually Makes Common Sense, Common With An Open-Concept Flow For Living Or Entertaining With Real-Deal Entry, Wood-Burning Fireplace, White And Bright Walls And Ensuite Storage For The Win! Say 'Hello' To Cozy Nights In, Spontaneous Dinner Parties With Cityscape Views, Or A Home Office That Doesn't Double As Your Dining Table (Thinkin' This Means You're Officially Adulting). And Suite 1013's Kitchen Delivers: Bright, Efficient, And Totally Usable And Doable, With Storage Where You Need It And A Breakfast Bar That's Made For Slow Coffee Mornings. Topped With An Upgraded Bath, Ample Closets, And East-Facing Light, It's A Downtown Apartment That Looks Good But Lives Even Better. Tucked Into One Of Toronto's Most Vibrant Neighbourhoods With Standout Amenities, Underground Parking, Walkability, Plus Transit Flexibility And A Price Tag That Still Plays Nice, This One Checks All The Boxes And Then Some. Now, You've Got Nowhere To Go But Up, My Friends! |
| Price | $699,900 |
| Taxes: | $2954.54 |
| Assessment Year: | 2024 |
| Occupancy: | Owner |
| Address: | 701 King Stre West , Toronto, M5V 2W7, Toronto |
| Postal Code: | M5V 2W7 |
| Province/State: | Toronto |
| Directions/Cross Streets: | King St W & Bathurst St |
| Level/Floor | Room | Length(ft) | Width(ft) | Descriptions | |
| Room 1 | Main | Living Ro | 18.3 | 11.38 | Open Concept, Overlooks Dining, Fireplace |
| Room 2 | Main | Dining Ro | 9.48 | 15.68 | Window Floor to Ceil, West View, Overlooks Living |
| Room 3 | Main | Kitchen | 8.1 | 10.69 | Stainless Steel Appl, Breakfast Bar, Backsplash |
| Room 4 | Main | Primary B | 15.78 | 11.68 | Broadloom, B/I Closet, Large Window |
| Room 5 | Main | Bedroom 2 | 12.07 | 9.32 | Broadloom, Large Window, B/I Closet |
| Washroom Type | No. of Pieces | Level |
| Washroom Type 1 | 4 | Main |
| Washroom Type 2 | 0 | |
| Washroom Type 3 | 0 | |
| Washroom Type 4 | 0 | |
| Washroom Type 5 | 0 |
| Total Area: | 0.00 |
| Approximatly Age: | 31-50 |
| Washrooms: | 1 |
| Heat Type: | Heat Pump |
| Central Air Conditioning: | Other |
| Elevator Lift: | True |
$
%
Years
This calculator is for demonstration purposes only. Always consult a professional
financial advisor before making personal financial decisions.
| Although the information displayed is believed to be accurate, no warranties or representations are made of any kind. |
| FOX MARIN ASSOCIATES LTD. |
|
|

HARMOHAN JIT SINGH
Sales Representative
Dir:
(416) 884 7486
Bus:
(905) 793 7797
Fax:
(905) 593 2619
| Book Showing | Email a Friend |
Jump To:
At a Glance:
| Type: | Com - Condo Apartment |
| Area: | Toronto |
| Municipality: | Toronto C01 |
| Neighbourhood: | Niagara |
| Style: | Apartment |
| Approximate Age: | 31-50 |
| Tax: | $2,954.54 |
| Maintenance Fee: | $921.82 |
| Beds: | 2 |
| Baths: | 1 |
| Fireplace: | Y |
Locatin Map:
Payment Calculator:
