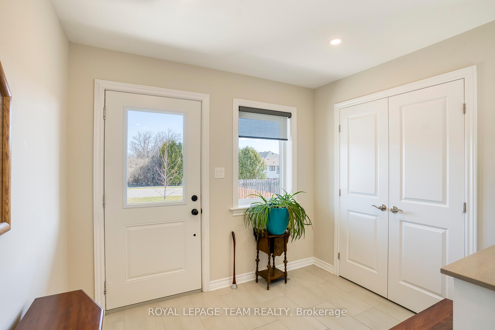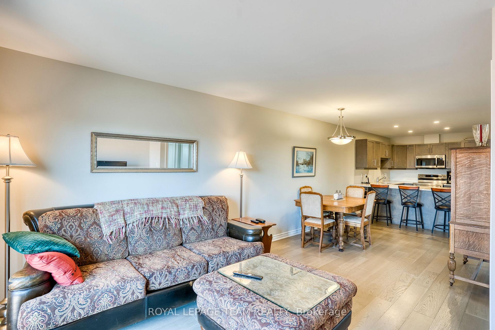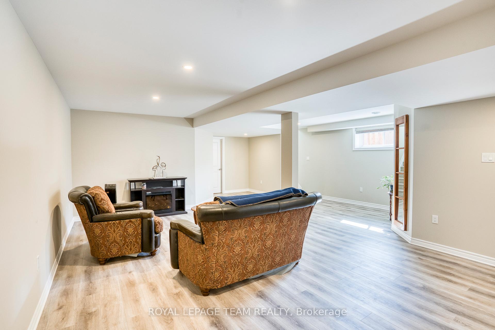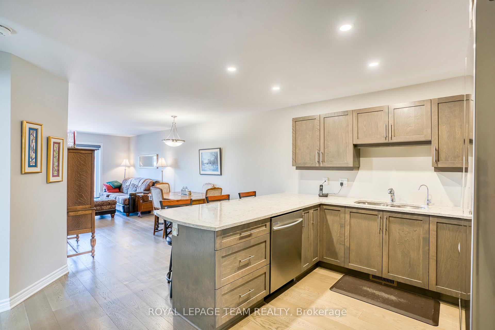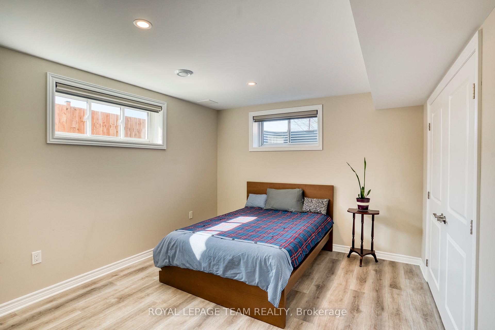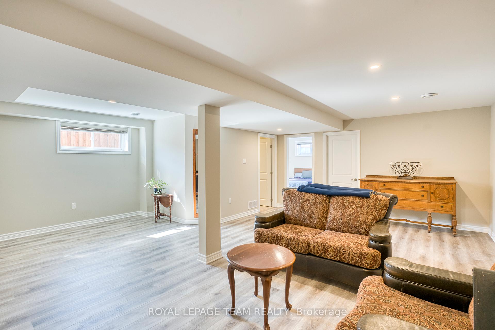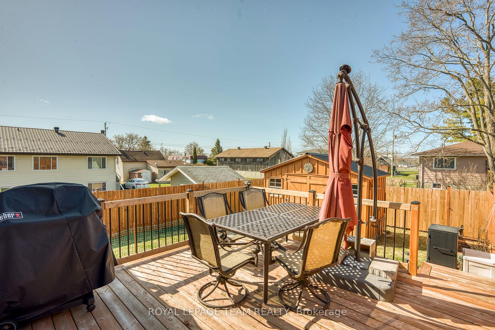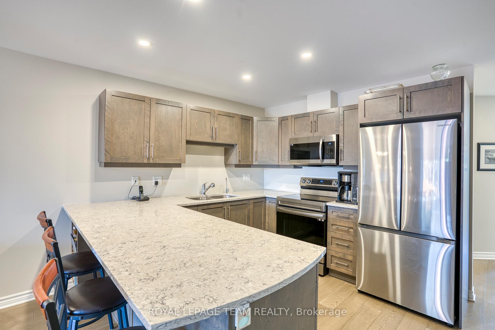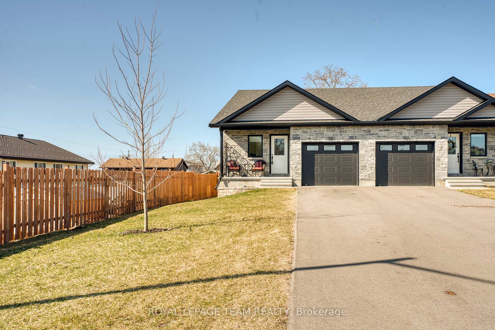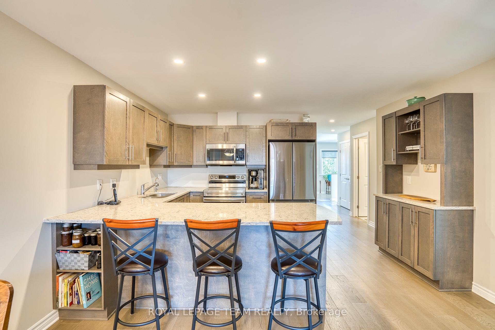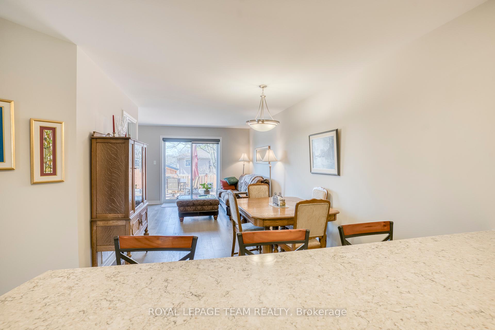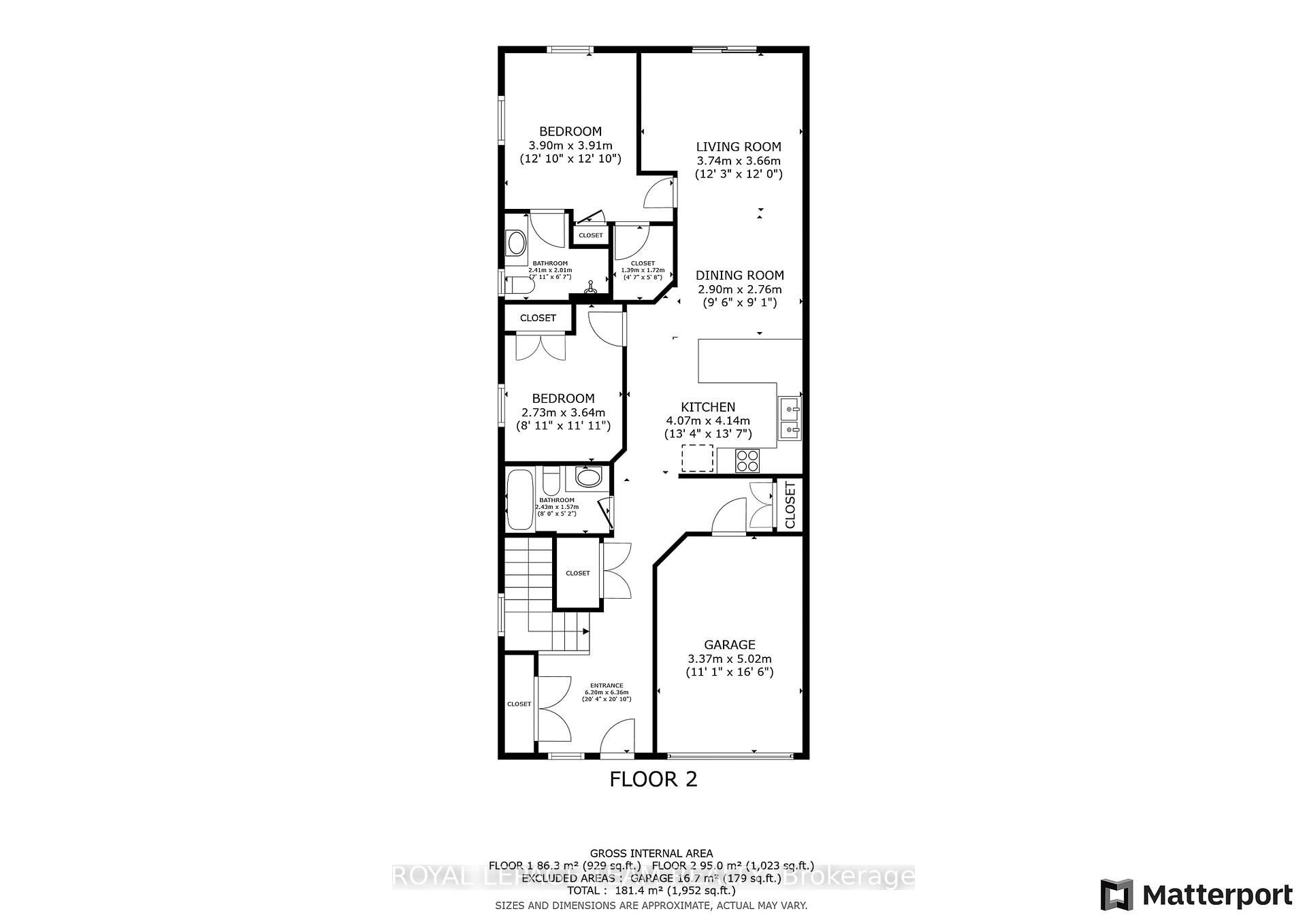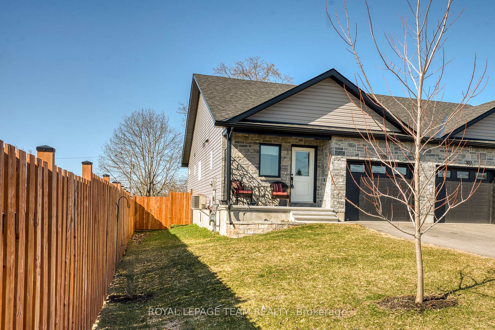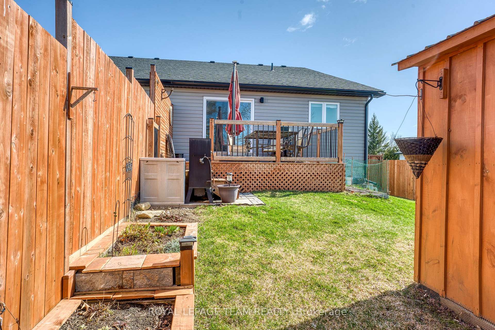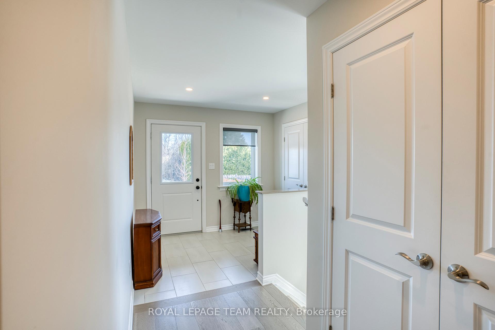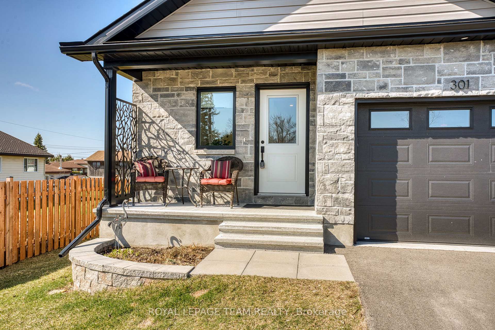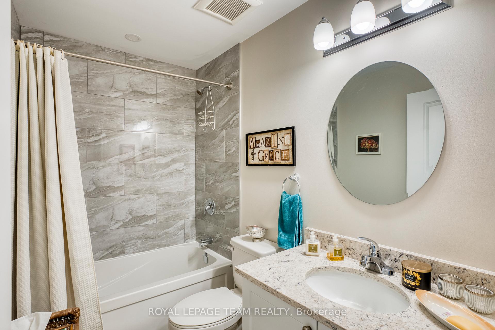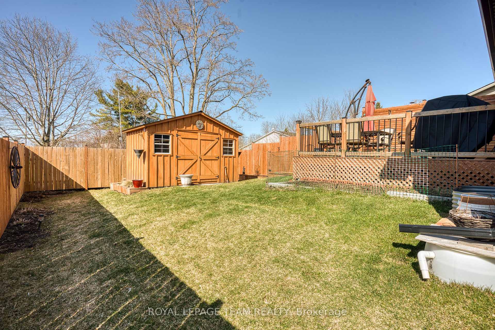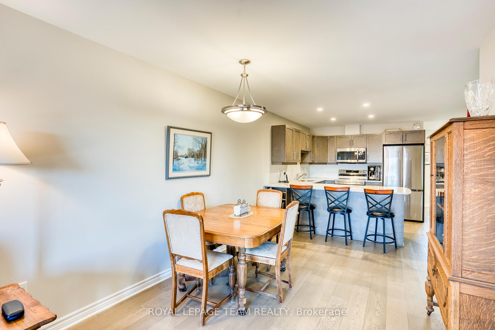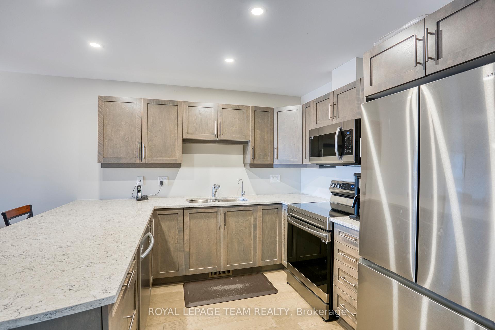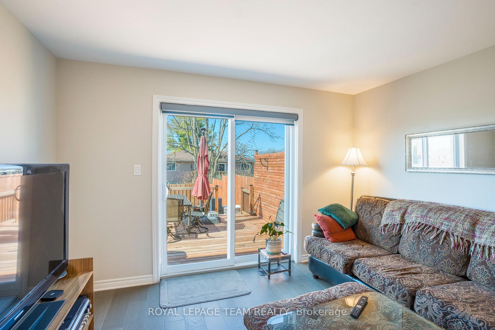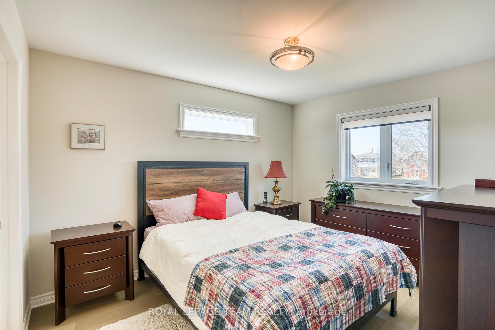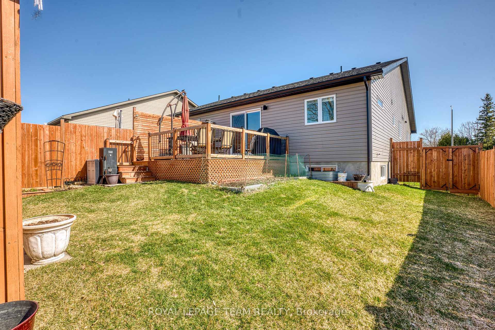$679,900
Available - For Sale
Listing ID: X12107164
301 Napier Cour North , Mississippi Mills, K0A 1A0, Lanark
| ONLY THREE YEARS YOUNG!!! Beautifully maintained open concept floor plan. Large foyer with tile floors and a dcc. The kitchen has a generous supply of cupboards and quartz counters. Handy breakfast bar for quick snacks. Open dining room/living room with engineered hard wood floors. Two well sized bedrooms on the main level. The primary bedroom features a 3 piece ensuite with quartz counters and an easy access shower + a walk in closet!!.The main bathroom also features quartz counters. Handy main level laundry. From the living room you have access to a large deck ideal for your next BBQ. The deck overlooks your fenced yard + a detached storage shed with power. The main level has approx 1020 sq ft. The lower level features a well sized family room + a large three piece bathroom with quartz counters + a spacious bedroom + a storage room for all of your extras. The lower level has approx 700 sq ft of finished living space. The single garage has direct access to the main level. The home is located on a quiet cull-de sac so you have a peaceful location with very little traffic. A well maintained home in move in condition. |
| Price | $679,900 |
| Taxes: | $3852.36 |
| Occupancy: | Owner |
| Address: | 301 Napier Cour North , Mississippi Mills, K0A 1A0, Lanark |
| Directions/Cross Streets: | Adelaide and Mercer |
| Rooms: | 8 |
| Rooms +: | 5 |
| Bedrooms: | 2 |
| Bedrooms +: | 1 |
| Family Room: | T |
| Basement: | Full, Finished |
| Level/Floor | Room | Length(ft) | Width(ft) | Descriptions | |
| Room 1 | Main | Foyer | 20.34 | 20.66 | Double Closet, Tile Floor |
| Room 2 | Main | Kitchen | 13.35 | 13.58 | Quartz Counter |
| Room 3 | Main | Dining Ro | 9.51 | 8.53 | Hardwood Floor |
| Room 4 | Main | Living Ro | 12.27 | 12 | Hardwood Floor |
| Room 5 | Main | Primary B | 12.79 | 12.82 | 3 Pc Ensuite, Hardwood Floor, Walk-In Closet(s) |
| Room 6 | Main | Bedroom 2 | 8.95 | 11.94 | Hardwood Floor, Double Closet |
| Room 7 | Main | Laundry | 5.25 | 2.82 | |
| Room 8 | Main | Bathroom | 5.15 | 7.97 | Quartz Counter |
| Room 9 | Lower | Family Ro | 21.75 | 28.54 | Vinyl Floor |
| Room 10 | Lower | Bedroom 3 | 10.76 | 12.43 | Double Closet, Vinyl Floor |
| Room 11 | Lower | Bathroom | 6.36 | 9.48 | 3 Pc Bath |
| Room 12 | Lower | Utility R | 9.74 | 12.6 | |
| Room 13 | Lower | Other | 10.66 | 12.43 |
| Washroom Type | No. of Pieces | Level |
| Washroom Type 1 | 4 | Main |
| Washroom Type 2 | 3 | Main |
| Washroom Type 3 | 3 | Basement |
| Washroom Type 4 | 0 | |
| Washroom Type 5 | 0 |
| Total Area: | 0.00 |
| Approximatly Age: | 0-5 |
| Property Type: | Semi-Detached |
| Style: | Bungalow |
| Exterior: | Stone, Vinyl Siding |
| Garage Type: | Attached |
| (Parking/)Drive: | Private, I |
| Drive Parking Spaces: | 2 |
| Park #1 | |
| Parking Type: | Private, I |
| Park #2 | |
| Parking Type: | Private |
| Park #3 | |
| Parking Type: | Inside Ent |
| Pool: | None |
| Other Structures: | Shed |
| Approximatly Age: | 0-5 |
| Approximatly Square Footage: | 700-1100 |
| CAC Included: | N |
| Water Included: | N |
| Cabel TV Included: | N |
| Common Elements Included: | N |
| Heat Included: | N |
| Parking Included: | N |
| Condo Tax Included: | N |
| Building Insurance Included: | N |
| Fireplace/Stove: | N |
| Heat Type: | Forced Air |
| Central Air Conditioning: | Central Air |
| Central Vac: | N |
| Laundry Level: | Syste |
| Ensuite Laundry: | F |
| Sewers: | Sewer |
| Utilities-Cable: | Y |
| Utilities-Hydro: | Y |
$
%
Years
This calculator is for demonstration purposes only. Always consult a professional
financial advisor before making personal financial decisions.
| Although the information displayed is believed to be accurate, no warranties or representations are made of any kind. |
| ROYAL LEPAGE TEAM REALTY |
|
|

HARMOHAN JIT SINGH
Sales Representative
Dir:
(416) 884 7486
Bus:
(905) 793 7797
Fax:
(905) 593 2619
| Virtual Tour | Book Showing | Email a Friend |
Jump To:
At a Glance:
| Type: | Freehold - Semi-Detached |
| Area: | Lanark |
| Municipality: | Mississippi Mills |
| Neighbourhood: | 911 - Almonte |
| Style: | Bungalow |
| Approximate Age: | 0-5 |
| Tax: | $3,852.36 |
| Beds: | 2+1 |
| Baths: | 3 |
| Fireplace: | N |
| Pool: | None |
Locatin Map:
Payment Calculator:
