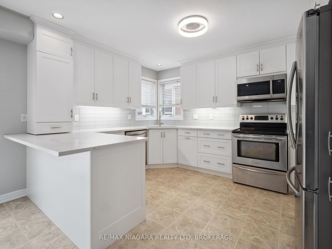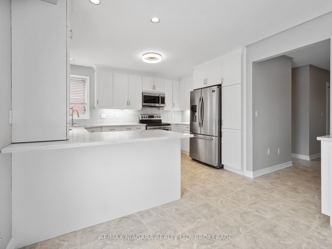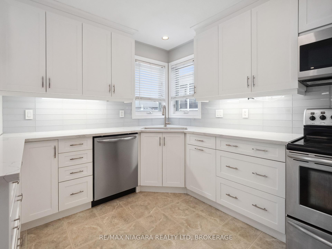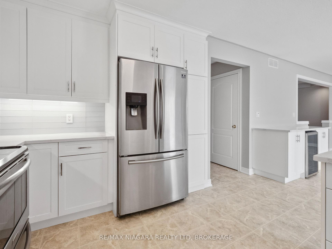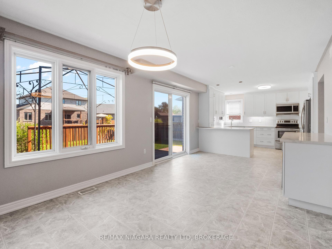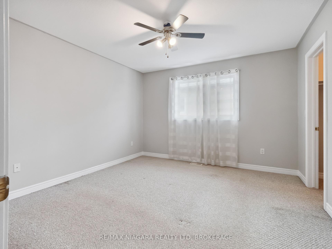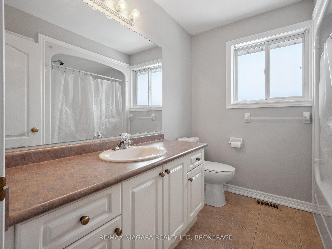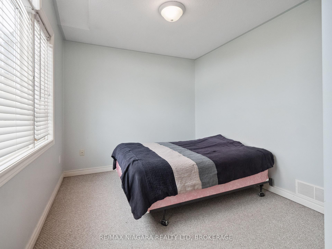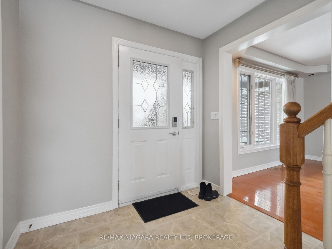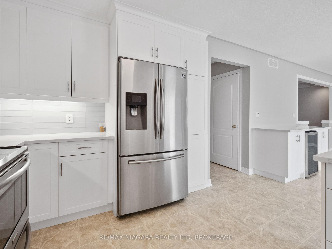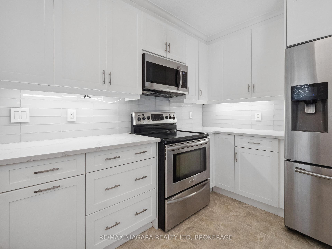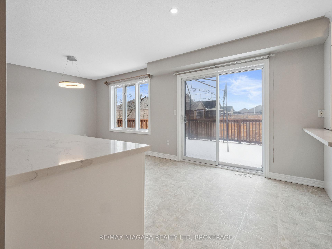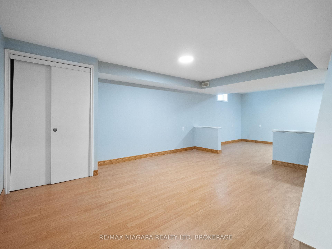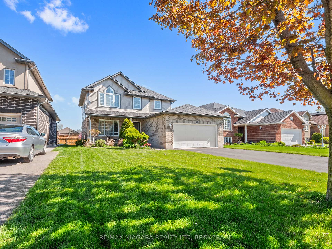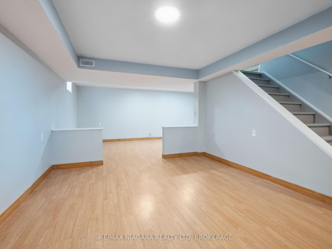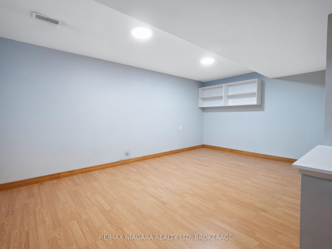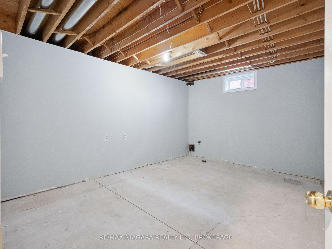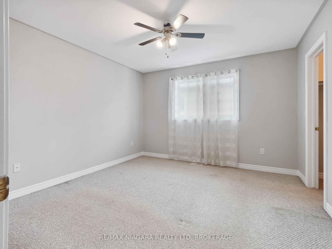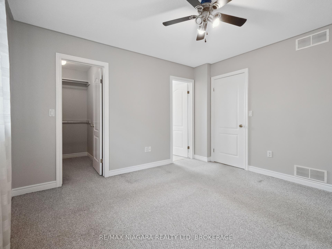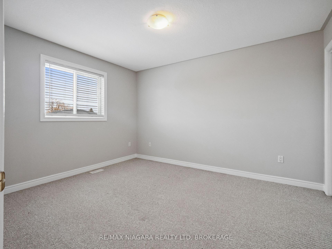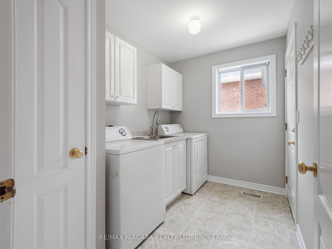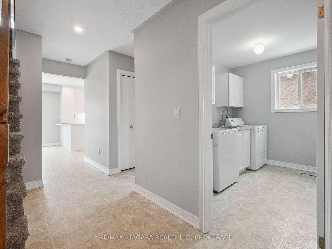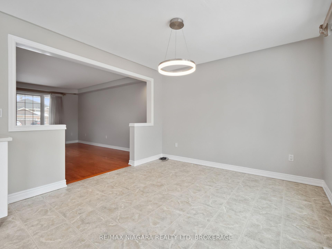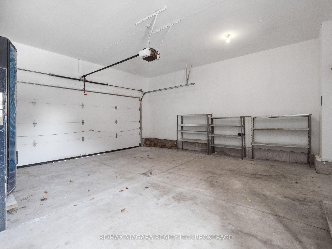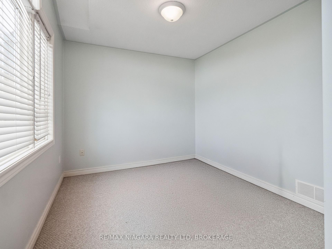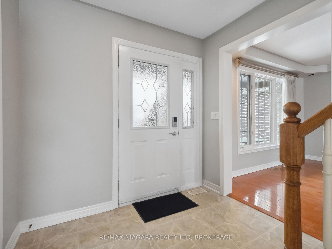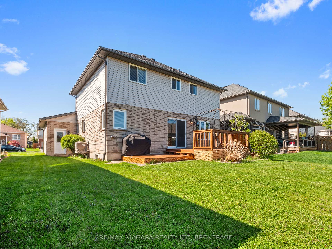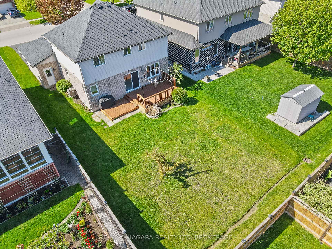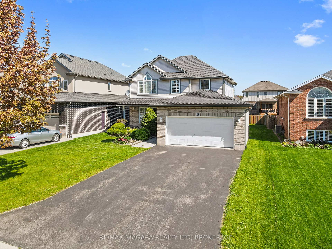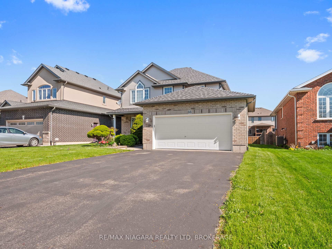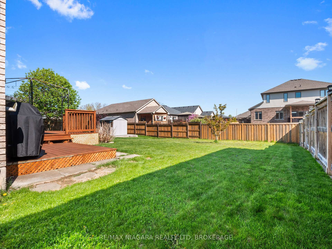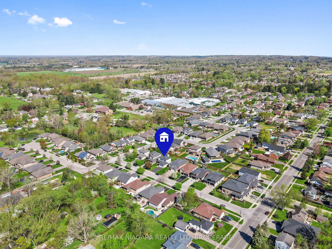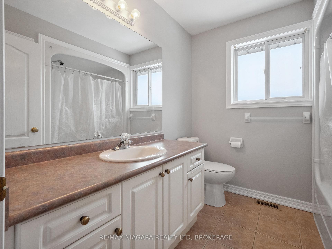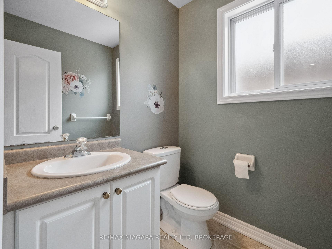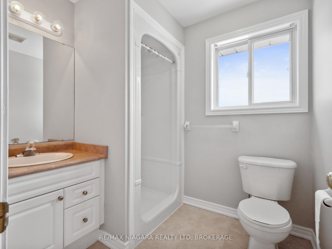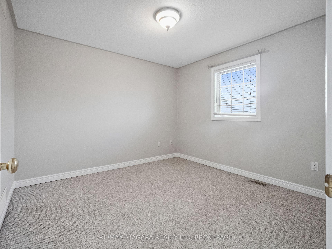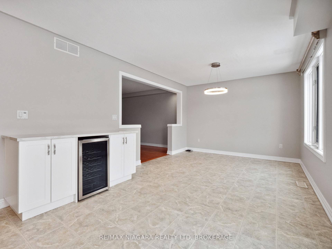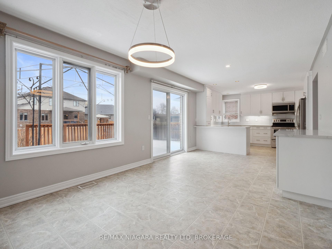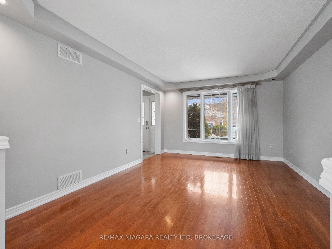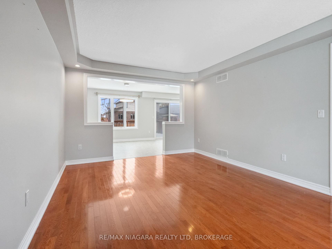$829,900
Available - For Sale
Listing ID: X12146334
66 Hunter Driv , Welland, L3C 7L6, Niagara
| Perfect for the growing family. This 2 Storey home is located in a Desirable North End of Welland and includes 4 Bedrooms, 2.5 Baths situated on a Large Lot. The Main Level includes a spacious Living Room leading you to an Open Concept Kitchen/Dining Area with Sliding Patio door to a good size deck to entertain and enjoy a delicious BBQ. This Large Kitchen has upgraded cabinets, countertops and backsplash. Another Bonus on the main level is a Convenient laundry room with Inside Access To a Two-Car Garage and a 2 pc bath. The upper level comes complete with a Primary Bedroom With its own 3 Piece Ensuite and Walk In Closet. There is also 3 Additional Bedrooms and a 4pc Bath. The lower level Offers A Rec Room, Games Room area, an extra room which is partially finished and a Large Utility Room Which Is Ideal For Storage. Plenty of parking in your double driveway. Close to shopping, parks, schools, and numerous other amenities. This home Includes Appliances and is ready for immediate occupancy. |
| Price | $829,900 |
| Taxes: | $5286.00 |
| Assessment Year: | 2024 |
| Occupancy: | Vacant |
| Address: | 66 Hunter Driv , Welland, L3C 7L6, Niagara |
| Directions/Cross Streets: | Clare Avenue |
| Rooms: | 8 |
| Rooms +: | 2 |
| Bedrooms: | 4 |
| Bedrooms +: | 0 |
| Family Room: | F |
| Basement: | Full, Partial Base |
| Level/Floor | Room | Length(ft) | Width(ft) | Descriptions | |
| Room 1 | Main | Living Ro | 15.97 | 11.78 | |
| Room 2 | Main | Dining Ro | 10.89 | 10.79 | |
| Room 3 | Main | Kitchen | 19.38 | 10.07 | Combined w/Dining, Walk-Out, B/I Appliances |
| Room 4 | Main | Laundry | 9.48 | 6.79 | Access To Garage |
| Room 5 | Second | Primary B | 12.37 | 11.09 | 3 Pc Ensuite, Walk-In Closet(s) |
| Room 6 | Second | Bedroom 2 | 12.79 | 10.79 | |
| Room 7 | Second | Bedroom 3 | 10.99 | 9.84 | |
| Room 8 | Second | Bedroom 4 | 9.97 | 9.18 | |
| Room 9 | Basement | Recreatio | 15.09 | 11.78 | Irregular Room |
| Room 10 | Basement | Game Room | 19.68 | 10.79 | |
| Room 11 | Basement | Other | 13.09 | 9.84 | Unfinished |
| Washroom Type | No. of Pieces | Level |
| Washroom Type 1 | 2 | Main |
| Washroom Type 2 | 3 | Second |
| Washroom Type 3 | 4 | Second |
| Washroom Type 4 | 0 | |
| Washroom Type 5 | 0 |
| Total Area: | 0.00 |
| Approximatly Age: | 16-30 |
| Property Type: | Detached |
| Style: | 2-Storey |
| Exterior: | Brick, Vinyl Siding |
| Garage Type: | Attached |
| (Parking/)Drive: | Private Do |
| Drive Parking Spaces: | 4 |
| Park #1 | |
| Parking Type: | Private Do |
| Park #2 | |
| Parking Type: | Private Do |
| Park #3 | |
| Parking Type: | Inside Ent |
| Pool: | None |
| Approximatly Age: | 16-30 |
| Approximatly Square Footage: | 1500-2000 |
| CAC Included: | N |
| Water Included: | N |
| Cabel TV Included: | N |
| Common Elements Included: | N |
| Heat Included: | N |
| Parking Included: | N |
| Condo Tax Included: | N |
| Building Insurance Included: | N |
| Fireplace/Stove: | N |
| Heat Type: | Forced Air |
| Central Air Conditioning: | Central Air |
| Central Vac: | N |
| Laundry Level: | Syste |
| Ensuite Laundry: | F |
| Sewers: | Sewer |
$
%
Years
This calculator is for demonstration purposes only. Always consult a professional
financial advisor before making personal financial decisions.
| Although the information displayed is believed to be accurate, no warranties or representations are made of any kind. |
| RE/MAX NIAGARA REALTY LTD, BROKERAGE |
|
|

HARMOHAN JIT SINGH
Sales Representative
Dir:
(416) 884 7486
Bus:
(905) 793 7797
Fax:
(905) 593 2619
| Book Showing | Email a Friend |
Jump To:
At a Glance:
| Type: | Freehold - Detached |
| Area: | Niagara |
| Municipality: | Welland |
| Neighbourhood: | 767 - N. Welland |
| Style: | 2-Storey |
| Approximate Age: | 16-30 |
| Tax: | $5,286 |
| Beds: | 4 |
| Baths: | 3 |
| Fireplace: | N |
| Pool: | None |
Locatin Map:
Payment Calculator:
