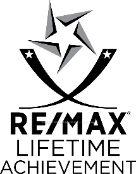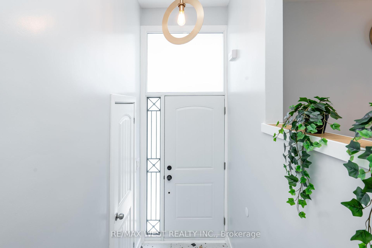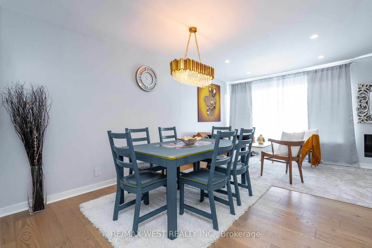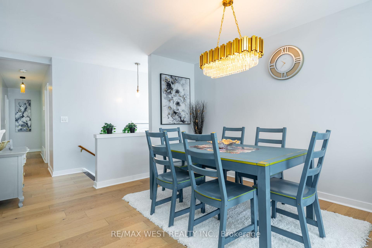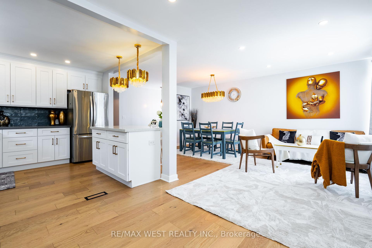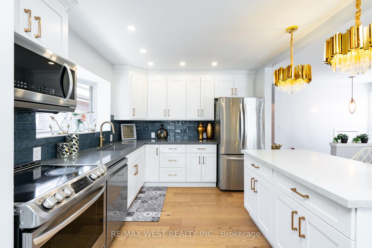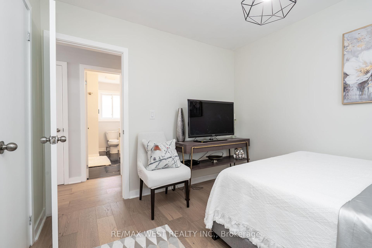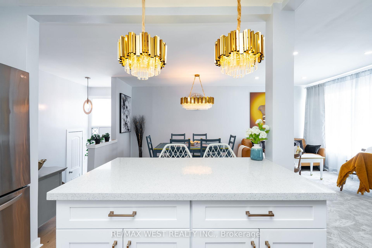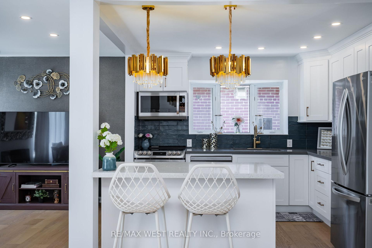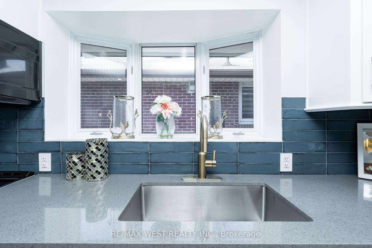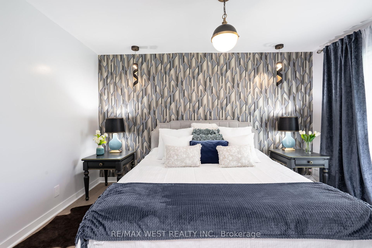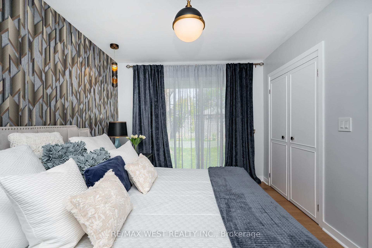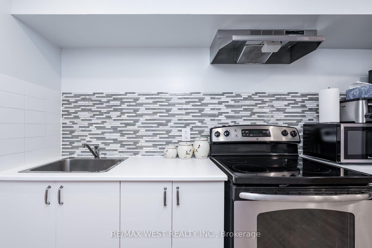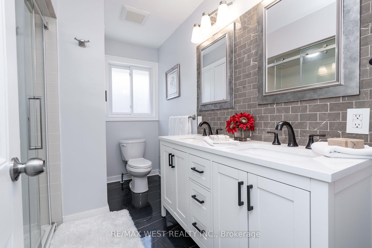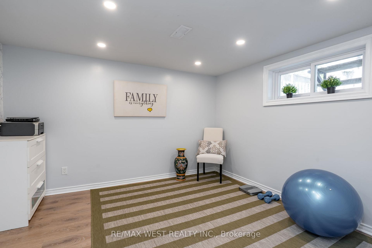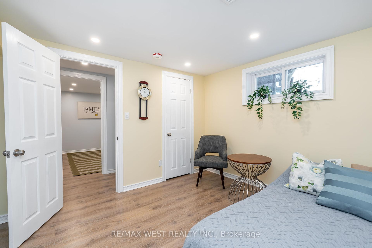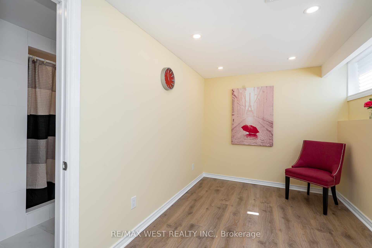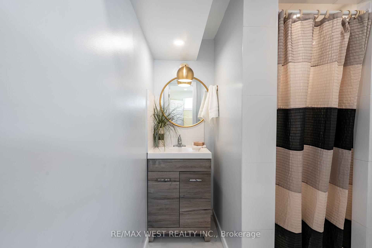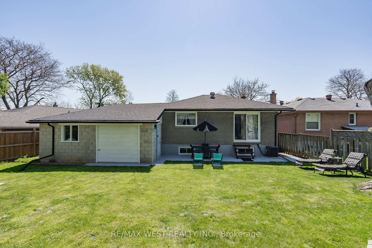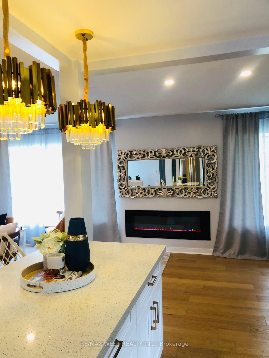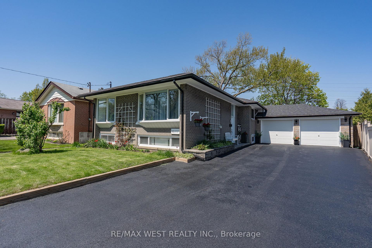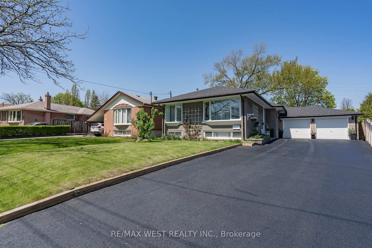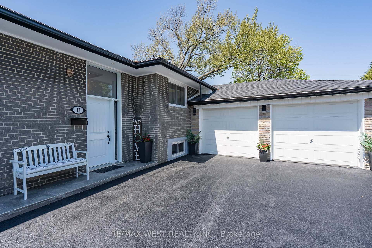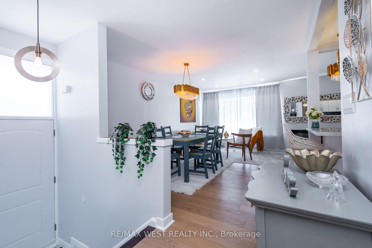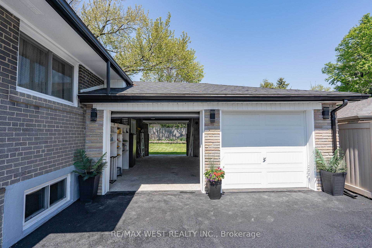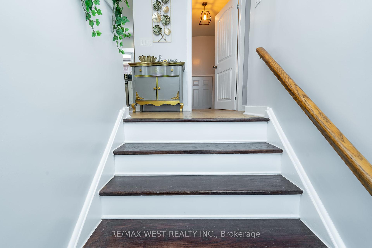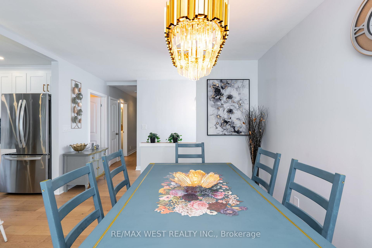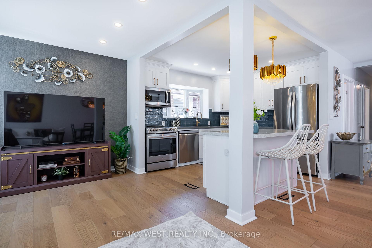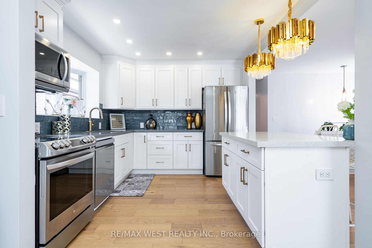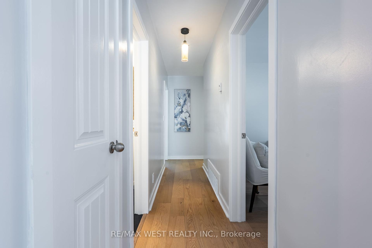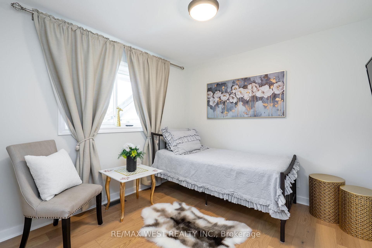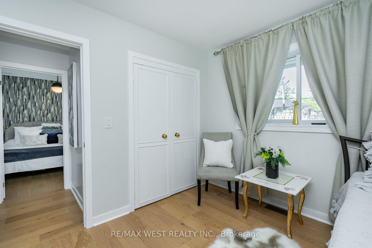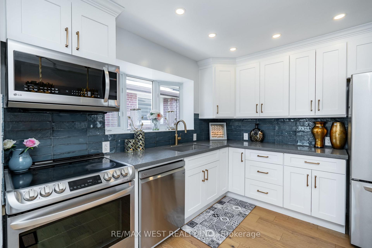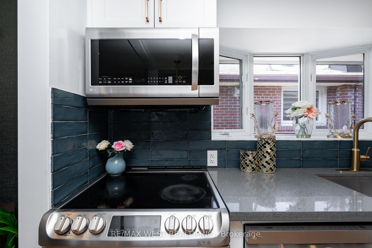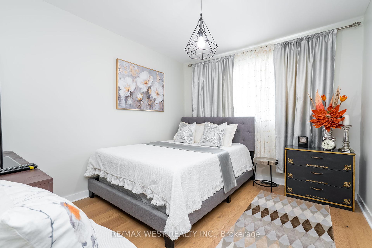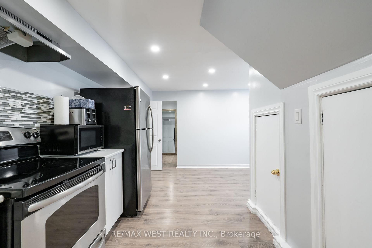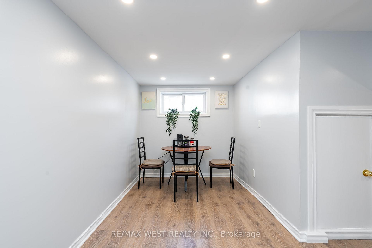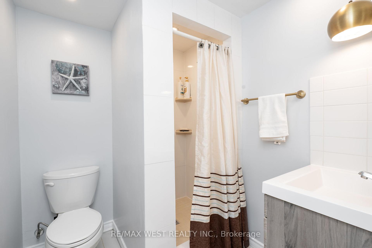$1,199,000
Available - For Sale
Listing ID: W12146332
12 Ashfield Driv , Toronto, M9C 4T6, Toronto
| Welcome to 12 Ashfield drive! This charming 3+3bedroom, 3-bathroom, 1+1 kitchen, 2 car garage (has 3 doors - drive thru), driveway for 5 cars, detached house is nestled on a tranquil street, free from through traffic, ensuring a serene environment for you and your loved ones. Ideal for first-time buyers or those seeking to elevate into a detached home, this meticulously maintained property ( Reno 2021, Furnace 2020, Roof 2024, AC 2024, new wiring 2021, new doors and new windows 2021, Hardwood floor on main level, 2 new garage doors and lights 2023, soundproofing ceiling in the basement 2021, new insulation 2021, Pipes 2021, Leafquard throughout the roof 2021) boasts a peace of mind for even the most discerning buyer. Fully fenced and gated backyard with many types of flowers. The prime location speaks for itself! Surrounded by top-rated schools, Centennial Park, Etobicoke Olympium, TTC, and the upcoming Crosstown LRT, convenience is at your doorstep. Quick access to highways 427, 401, Gardiner/QEW ensures effortless commuting, while Toronto Pearson Airport is just a hop, skip, & a jump away. Don't let this move-in ready gem slip through your fingers. This beautiful meticulously maintained home has over 2400 sq feet of livable space with the basement income potential of over 3K a month. |
| Price | $1,199,000 |
| Taxes: | $4549.00 |
| Occupancy: | Owner |
| Address: | 12 Ashfield Driv , Toronto, M9C 4T6, Toronto |
| Directions/Cross Streets: | Renforth/Eringate/Wellesworth |
| Rooms: | 6 |
| Rooms +: | 7 |
| Bedrooms: | 3 |
| Bedrooms +: | 3 |
| Family Room: | F |
| Basement: | Separate Ent, Apartment |
| Level/Floor | Room | Length(ft) | Width(ft) | Descriptions | |
| Room 1 | Main | Living Ro | 21.32 | 9.84 | Hardwood Floor, Pot Lights, Electric Fireplace |
| Room 2 | Main | Dining Ro | 11.48 | 9.84 | Hardwood Floor, Pot Lights, Open Concept |
| Room 3 | Main | Kitchen | 9.68 | 10.4 | Hardwood Floor, Stainless Steel Appl, Centre Island |
| Room 4 | Main | Primary B | 9.91 | 13.55 | Hardwood Floor, Large Window, W/O To Patio |
| Room 5 | Main | Bedroom 2 | 10.07 | 9.61 | Hardwood Floor, Window, Double Closet |
| Room 6 | Main | Bedroom 3 | 9.61 | 11.41 | Hardwood Floor, Closet, Window |
| Room 7 | Basement | Dining Ro | 15.15 | 7.22 | Laminate, Window, Open Concept |
| Room 8 | Basement | Kitchen | 15.15 | 11.81 | Laminate, Stainless Steel Appl, Pantry |
| Room 9 | Basement | Bedroom 4 | 11.25 | 10.07 | Laminate, Closet, Window |
| Room 10 | Basement | Bedroom 5 | 11.25 | 10.96 | Laminate, Closet, Window |
| Room 11 | Basement | Bedroom | 11.97 | 7.51 | Laminate, Window, 3 Pc Ensuite |
| Room 12 | Basement | Utility R | 8.4 | 6.3 | Carpet Free, Separate Room, B/I Shelves |
| Room 13 | Basement | Laundry | 11.55 | 9.25 | Linoleum, Window, Double Sink |
| Washroom Type | No. of Pieces | Level |
| Washroom Type 1 | 3 | Main |
| Washroom Type 2 | 3 | Basement |
| Washroom Type 3 | 3 | Basement |
| Washroom Type 4 | 0 | |
| Washroom Type 5 | 0 |
| Total Area: | 0.00 |
| Approximatly Age: | 51-99 |
| Property Type: | Detached |
| Style: | Bungalow |
| Exterior: | Brick |
| Garage Type: | Attached |
| (Parking/)Drive: | Private Do |
| Drive Parking Spaces: | 5 |
| Park #1 | |
| Parking Type: | Private Do |
| Park #2 | |
| Parking Type: | Private Do |
| Pool: | None |
| Approximatly Age: | 51-99 |
| Approximatly Square Footage: | 1100-1500 |
| CAC Included: | N |
| Water Included: | N |
| Cabel TV Included: | N |
| Common Elements Included: | N |
| Heat Included: | N |
| Parking Included: | N |
| Condo Tax Included: | N |
| Building Insurance Included: | N |
| Fireplace/Stove: | Y |
| Heat Type: | Forced Air |
| Central Air Conditioning: | Central Air |
| Central Vac: | N |
| Laundry Level: | Syste |
| Ensuite Laundry: | F |
| Elevator Lift: | False |
| Sewers: | Sewer |
$
%
Years
This calculator is for demonstration purposes only. Always consult a professional
financial advisor before making personal financial decisions.
| Although the information displayed is believed to be accurate, no warranties or representations are made of any kind. |
| RE/MAX WEST REALTY INC. |
|
|

HARMOHAN JIT SINGH
Sales Representative
Dir:
(416) 884 7486
Bus:
(905) 793 7797
Fax:
(905) 593 2619
| Virtual Tour | Book Showing | Email a Friend |
Jump To:
At a Glance:
| Type: | Freehold - Detached |
| Area: | Toronto |
| Municipality: | Toronto W08 |
| Neighbourhood: | Eringate-Centennial-West Deane |
| Style: | Bungalow |
| Approximate Age: | 51-99 |
| Tax: | $4,549 |
| Beds: | 3+3 |
| Baths: | 3 |
| Fireplace: | Y |
| Pool: | None |
Locatin Map:
Payment Calculator:
