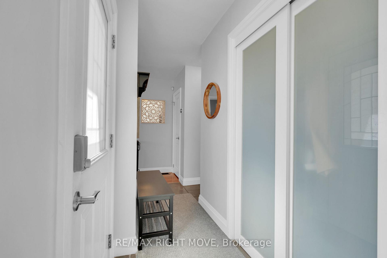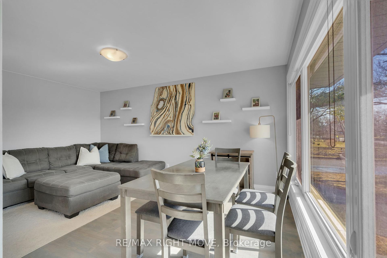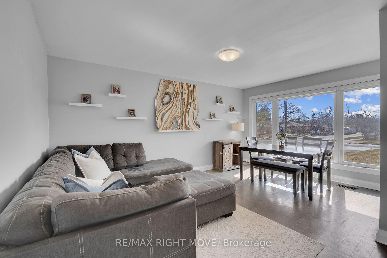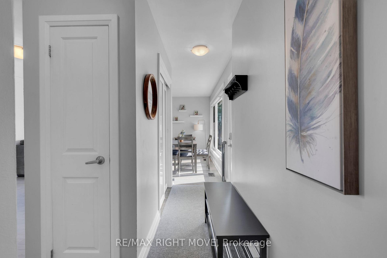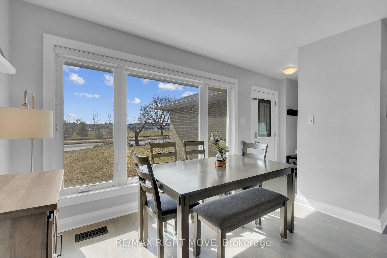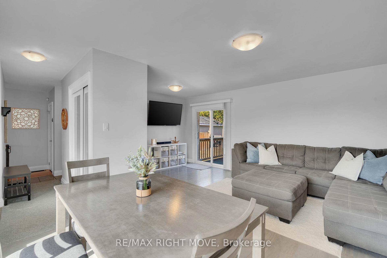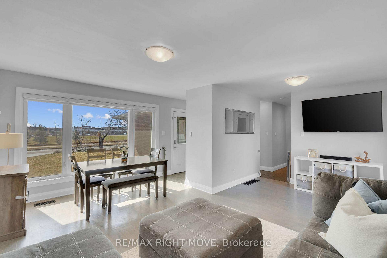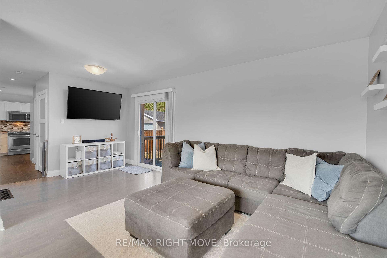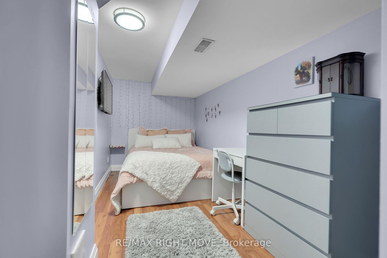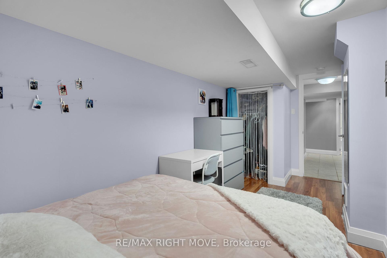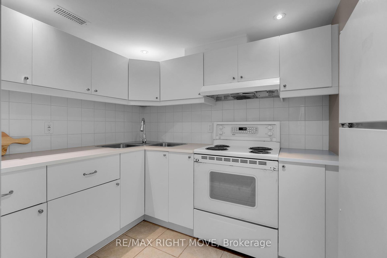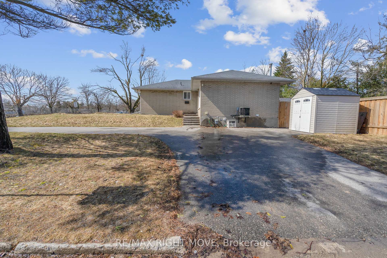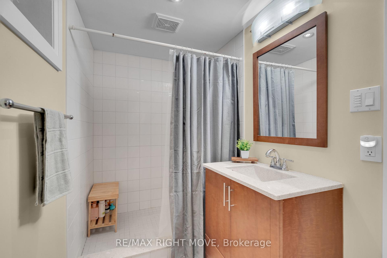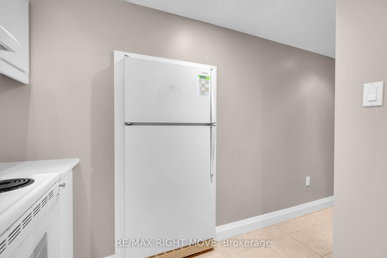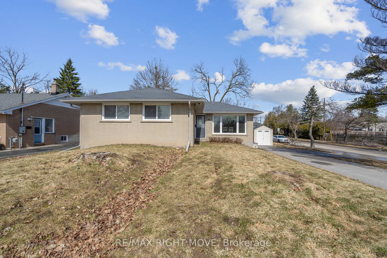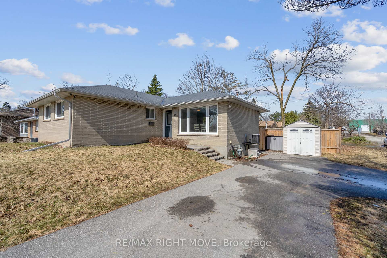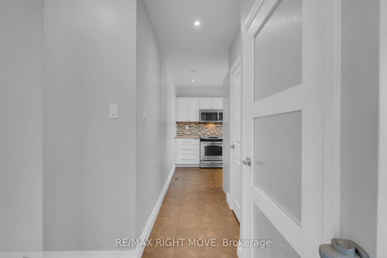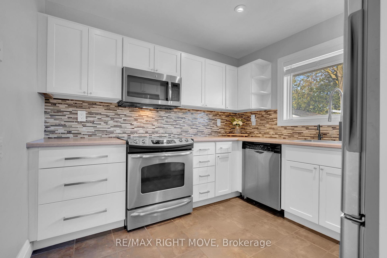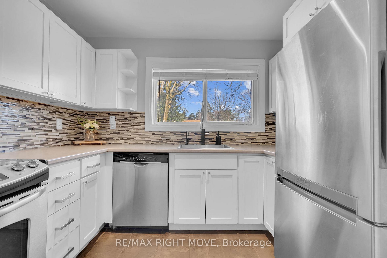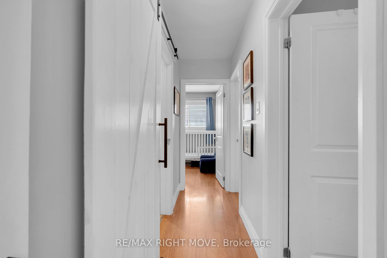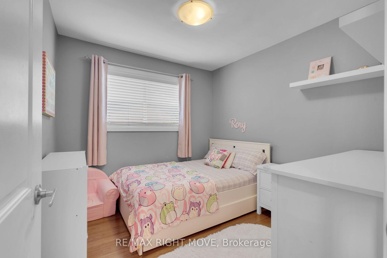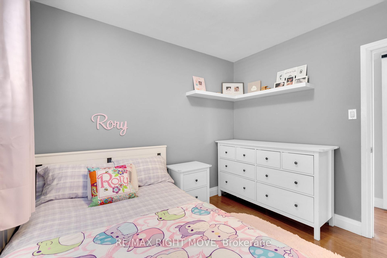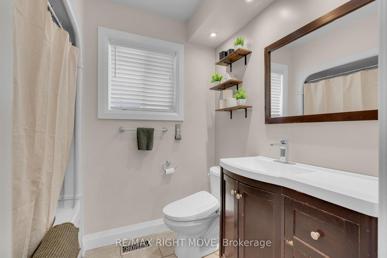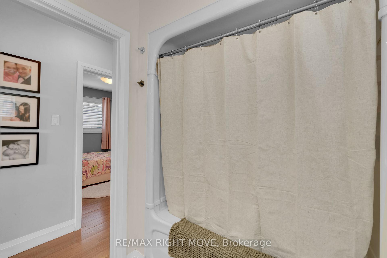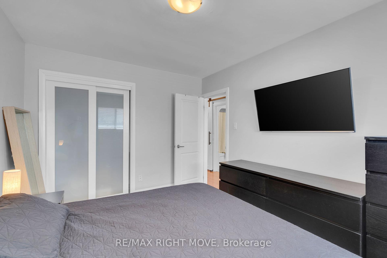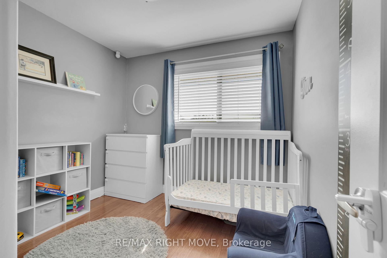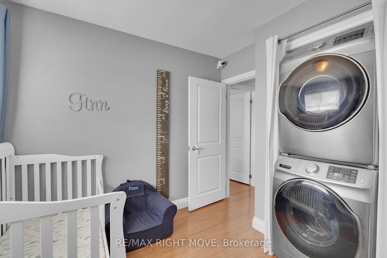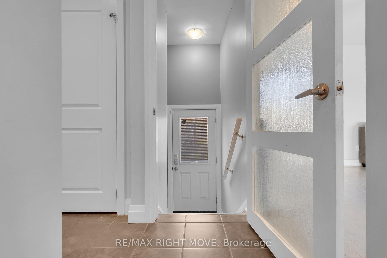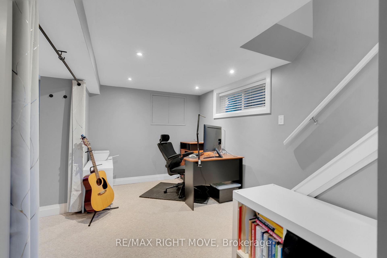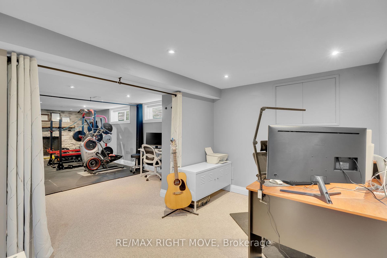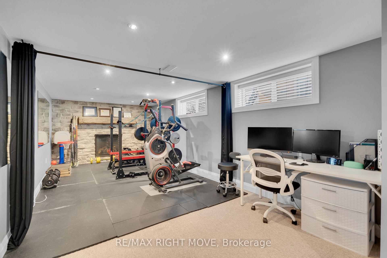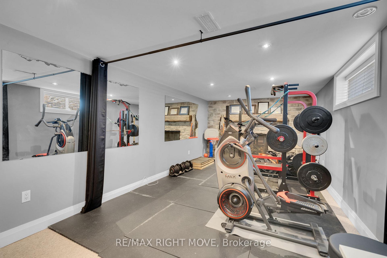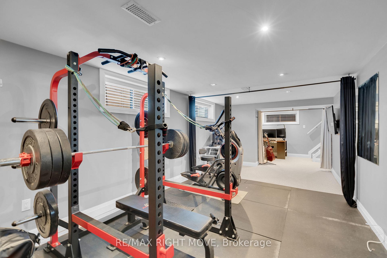$739,000
Available - For Sale
Listing ID: S12146328
88 Rose Stre , Barrie, L4M 2T2, Simcoe
| Welcome to 88 Rose Street, Barrie. Step into this beautifully updated 3+1 bedroom, 2-bathroom home, where comfort meets functionality. Featuring a bright and airy open-concept main floor, the layout is perfect for entertaining or family living. Enjoy a modern kitchen with upgraded finishes, ample cabinet space, and a seamless flow into the living and dining areas.The fully finished basement offers in-law suite potential, complete with a private entrance, kitchen, separate laundry and driveway access. This home sits on a generous lot in a highly sought-after neighbourhood, known for its family-friendly atmosphere and mature trees. The backyard offers privacy and space for gardening, outdoor dining, or future expansion with more than enough room for all the kids and pets to enjoy. You're just minutes away from:Top-rated schools and Georgian College. Barries vibrant downtown core with restaurants, cafes, and shopping. Waterfront parks and beaches along beautiful Kempenfelt Bay. And you can't forget easy and quick access to Highway 400 for all commuters! This move-in ready property is ideal for first time home buyers, families, investors, or anyone looking for a versatile home in a prime location. |
| Price | $739,000 |
| Taxes: | $4101.00 |
| Assessment Year: | 2024 |
| Occupancy: | Owner |
| Address: | 88 Rose Stre , Barrie, L4M 2T2, Simcoe |
| Directions/Cross Streets: | Rose St. & Davidston St. |
| Rooms: | 7 |
| Rooms +: | 3 |
| Bedrooms: | 3 |
| Bedrooms +: | 0 |
| Family Room: | T |
| Basement: | Separate Ent, Finished |
| Level/Floor | Room | Length(ft) | Width(ft) | Descriptions | |
| Room 1 | Main | Kitchen | 9.58 | 9.58 | |
| Room 2 | Main | Dining Ro | 9.68 | 7.25 | |
| Room 3 | Main | Living Ro | 16.33 | 11.15 | |
| Room 4 | Main | Primary B | 12.4 | 9.74 | |
| Room 5 | Main | Bedroom 2 | 9.74 | 8.99 | |
| Room 6 | Main | Bedroom 3 | 8.99 | 8.99 | |
| Room 7 | Basement | Kitchen | 9.25 | 7.15 | |
| Room 8 | Basement | Family Ro | 23.42 | 10.5 | |
| Room 9 | Basement | Den | 10.17 | 8.23 |
| Washroom Type | No. of Pieces | Level |
| Washroom Type 1 | 4 | Ground |
| Washroom Type 2 | 3 | Lower |
| Washroom Type 3 | 0 | |
| Washroom Type 4 | 0 | |
| Washroom Type 5 | 0 |
| Total Area: | 0.00 |
| Property Type: | Detached |
| Style: | Bungalow |
| Exterior: | Brick |
| Garage Type: | None |
| Drive Parking Spaces: | 6 |
| Pool: | None |
| Approximatly Square Footage: | 700-1100 |
| CAC Included: | N |
| Water Included: | N |
| Cabel TV Included: | N |
| Common Elements Included: | N |
| Heat Included: | N |
| Parking Included: | N |
| Condo Tax Included: | N |
| Building Insurance Included: | N |
| Fireplace/Stove: | Y |
| Heat Type: | Forced Air |
| Central Air Conditioning: | Central Air |
| Central Vac: | N |
| Laundry Level: | Syste |
| Ensuite Laundry: | F |
| Sewers: | Sewer |
| Utilities-Cable: | Y |
| Utilities-Hydro: | Y |
$
%
Years
This calculator is for demonstration purposes only. Always consult a professional
financial advisor before making personal financial decisions.
| Although the information displayed is believed to be accurate, no warranties or representations are made of any kind. |
| RE/MAX RIGHT MOVE |
|
|

HARMOHAN JIT SINGH
Sales Representative
Dir:
(416) 884 7486
Bus:
(905) 793 7797
Fax:
(905) 593 2619
| Book Showing | Email a Friend |
Jump To:
At a Glance:
| Type: | Freehold - Detached |
| Area: | Simcoe |
| Municipality: | Barrie |
| Neighbourhood: | Wellington |
| Style: | Bungalow |
| Tax: | $4,101 |
| Beds: | 3 |
| Baths: | 2 |
| Fireplace: | Y |
| Pool: | None |
Locatin Map:
Payment Calculator:
