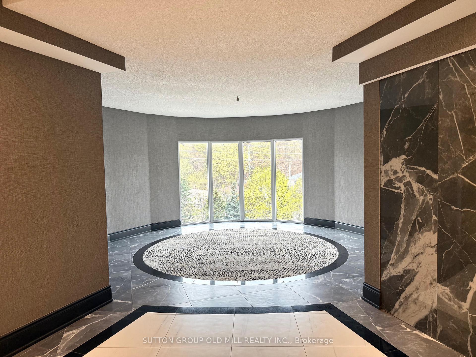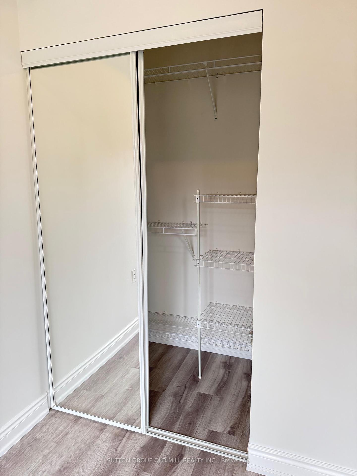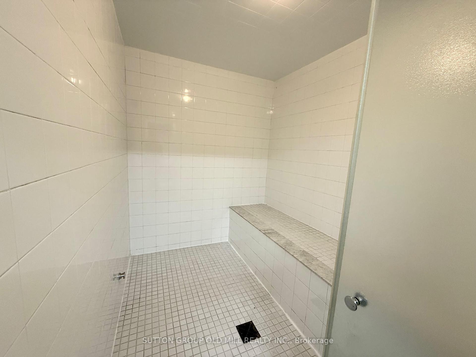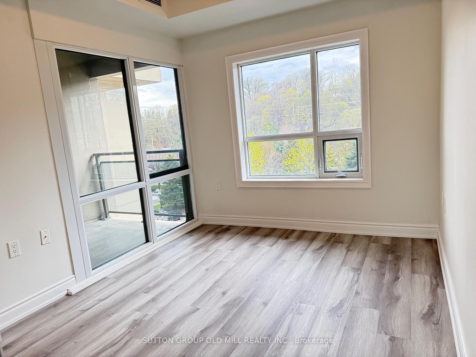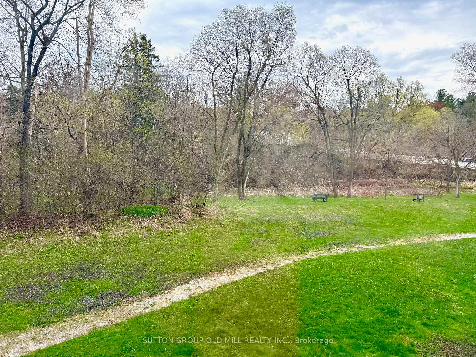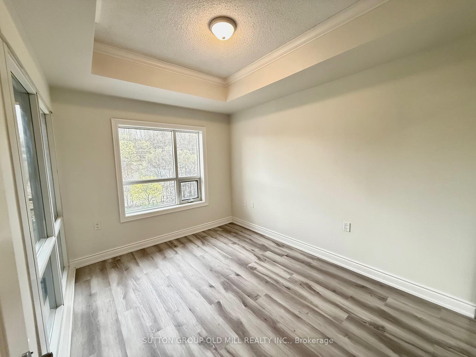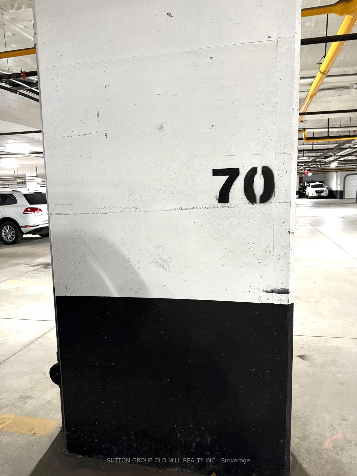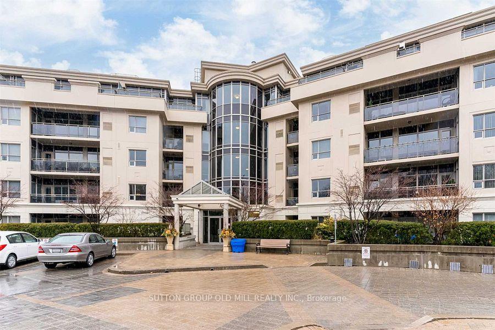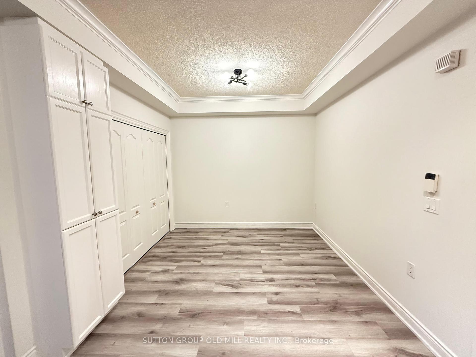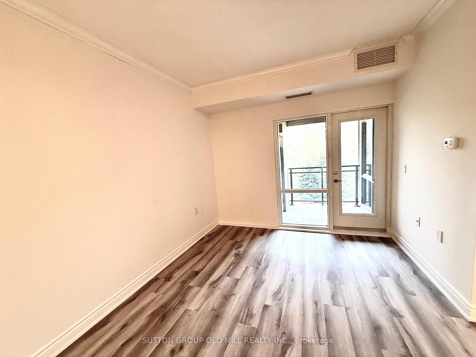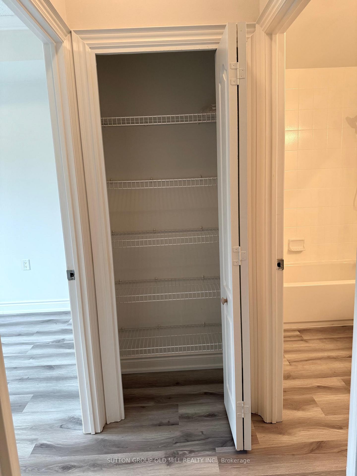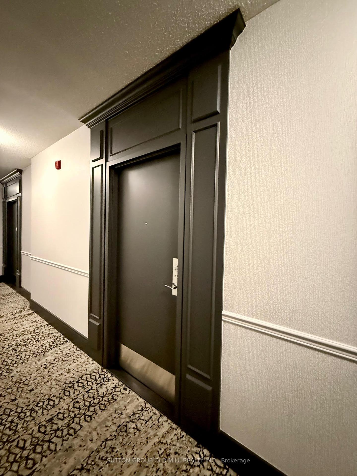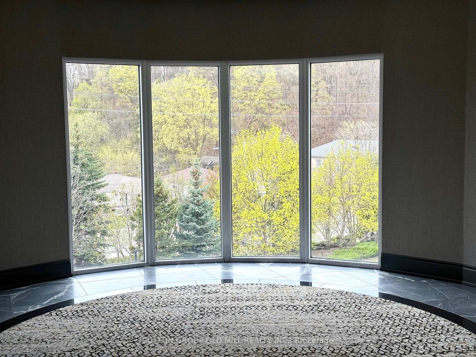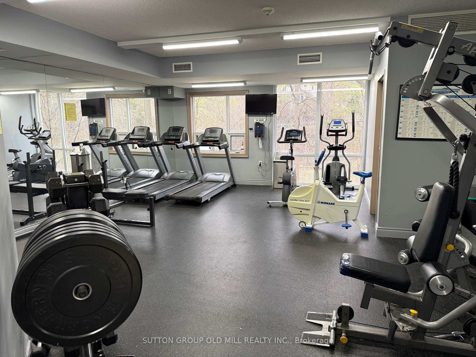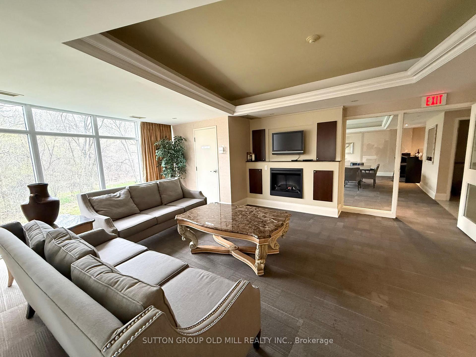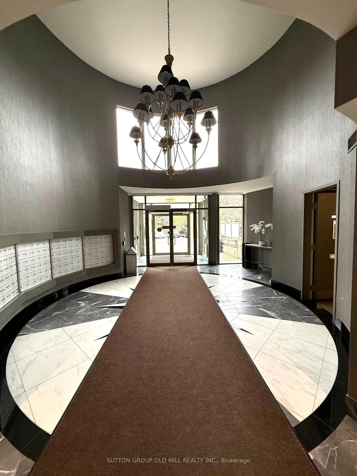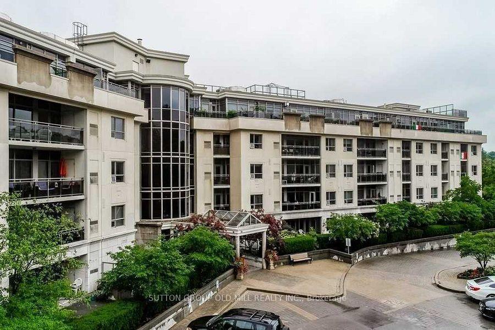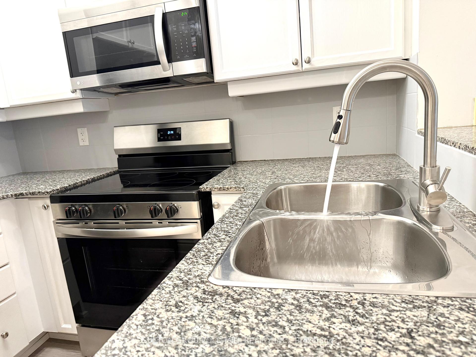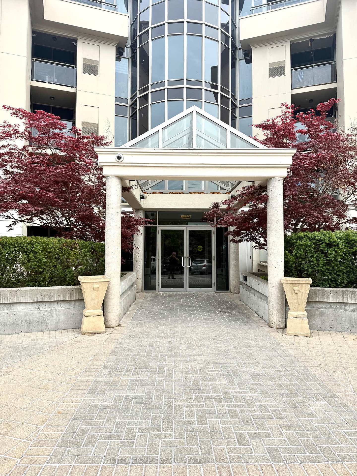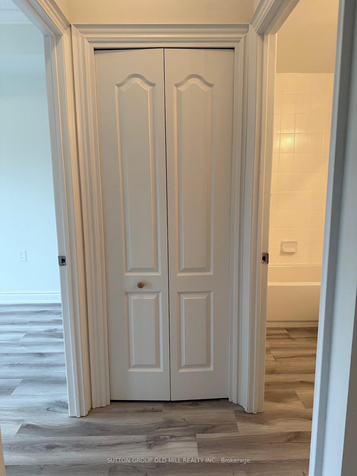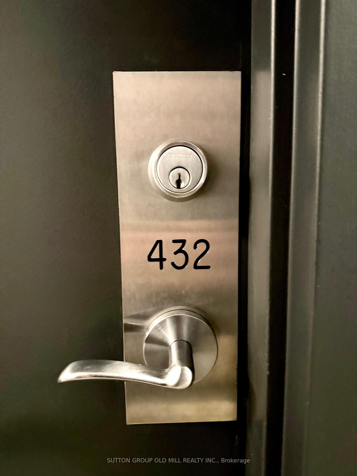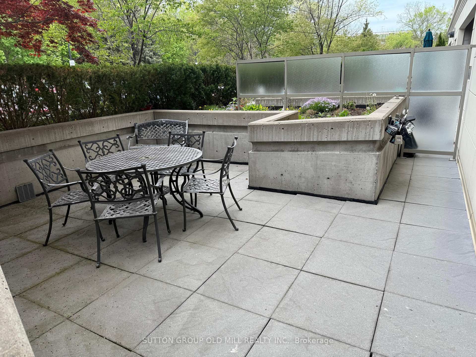$618,800
Available - For Sale
Listing ID: N12146317
8201 Islington Aven , Vaughan, L4L 9S6, York
| Islington Woods Boutique Experience...For those who want nature, convenience and versatility. Welcome to unit 432, a fully refreshed, properly sized 1+1. Perfect for those starting out with room to grow, a small tribe waiting to grow or a right sizer looking for the care free lifestyle condo living offers...true versatility. High Ceilings, Brand new waterproof vinyl flooring and fresh paint throughout. Generously sized rooms, Den could easily accomodate additional sleeping arrangement. Modern open plan kitchen with breakfast bar, stone counter and backsplash. Living and Dining combination creates a big+bright open area walking out to the balcony. Primary bedroom flooded with light with 2 window walls. Custom storage in Den, Easy access ensuite laundry machines with soaker sink. Market Lane and Boyd conservation within easy reach. Zip down to TOR in minutes. Experience all the upscale Islington Woods has to offer without the upscale price. Well Managed Building, recent lobby and rotunda upgrading, very sleek. Visitor parking, Car wash. |
| Price | $618,800 |
| Taxes: | $2362.69 |
| Occupancy: | Vacant |
| Address: | 8201 Islington Aven , Vaughan, L4L 9S6, York |
| Postal Code: | L4L 9S6 |
| Province/State: | York |
| Directions/Cross Streets: | Islington Ave / Willis Rd |
| Level/Floor | Room | Length(ft) | Width(ft) | Descriptions | |
| Room 1 | Flat | Kitchen | 6.72 | 9.84 | Breakfast Bar, Stone Counters, Backsplash |
| Room 2 | Flat | Living Ro | 18.7 | 10.17 | W/O To Balcony, Open Concept, Combined w/Dining |
| Room 3 | Flat | Dining Ro | 18.7 | 10.17 | Walk-Thru, Open Concept, Combined w/Living |
| Room 4 | Flat | Primary B | 9.35 | 11.97 | Window, Carpet Free, Double Closet |
| Room 5 | Flat | Den | 13.12 | 10.07 | Open Concept, Carpet Free |
| Room 6 | Flat | Laundry | 7.05 | 3.41 | Ceramic Floor, Laundry Sink |
| Washroom Type | No. of Pieces | Level |
| Washroom Type 1 | 4 | Flat |
| Washroom Type 2 | 0 | |
| Washroom Type 3 | 0 | |
| Washroom Type 4 | 0 | |
| Washroom Type 5 | 0 |
| Total Area: | 0.00 |
| Approximatly Age: | 16-30 |
| Washrooms: | 1 |
| Heat Type: | Forced Air |
| Central Air Conditioning: | Central Air |
| Elevator Lift: | True |
$
%
Years
This calculator is for demonstration purposes only. Always consult a professional
financial advisor before making personal financial decisions.
| Although the information displayed is believed to be accurate, no warranties or representations are made of any kind. |
| SUTTON GROUP OLD MILL REALTY INC. |
|
|

HARMOHAN JIT SINGH
Sales Representative
Dir:
(416) 884 7486
Bus:
(905) 793 7797
Fax:
(905) 593 2619
| Book Showing | Email a Friend |
Jump To:
At a Glance:
| Type: | Com - Condo Apartment |
| Area: | York |
| Municipality: | Vaughan |
| Neighbourhood: | Islington Woods |
| Style: | Apartment |
| Approximate Age: | 16-30 |
| Tax: | $2,362.69 |
| Maintenance Fee: | $464.85 |
| Beds: | 1 |
| Baths: | 1 |
| Fireplace: | N |
Locatin Map:
Payment Calculator:

