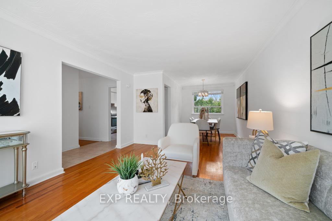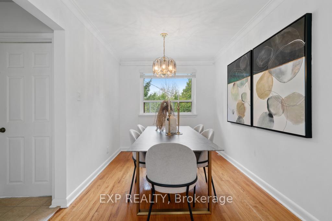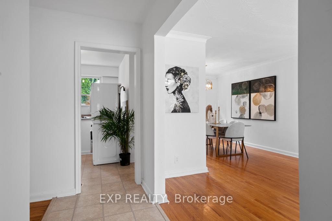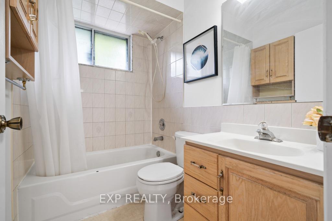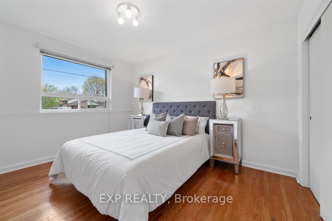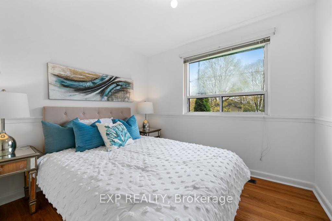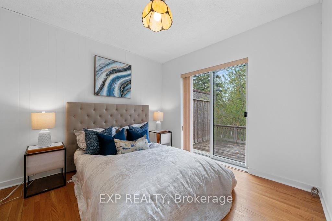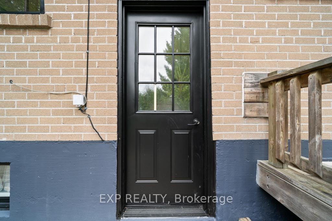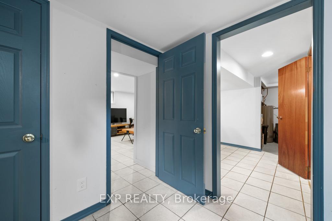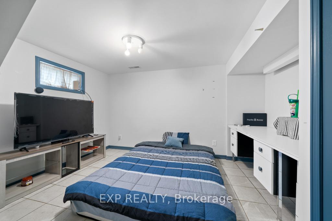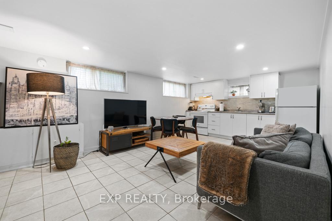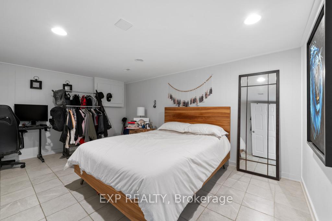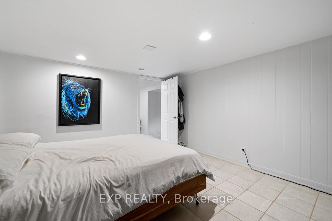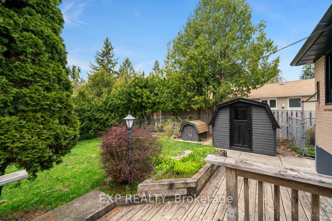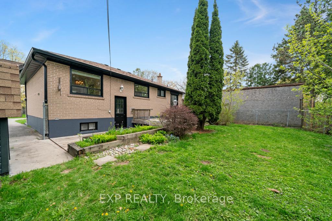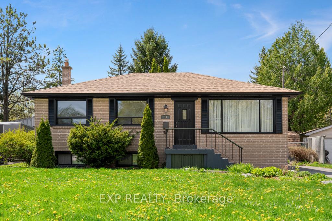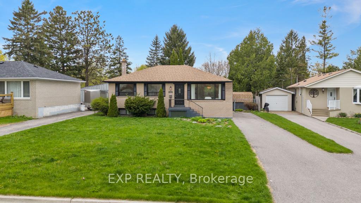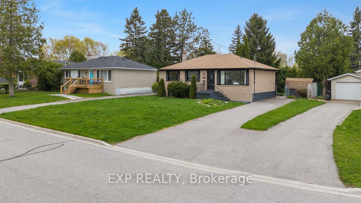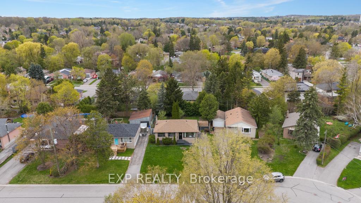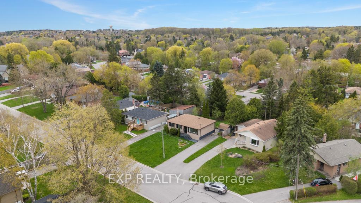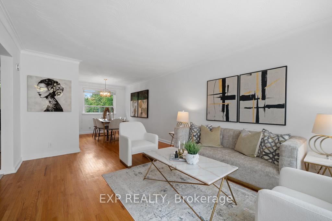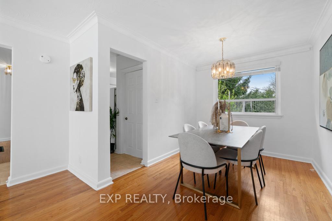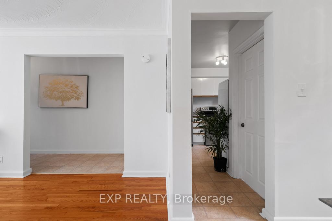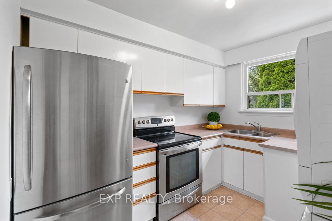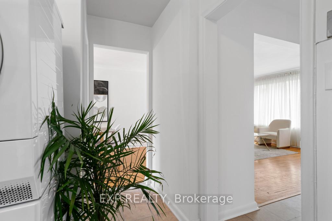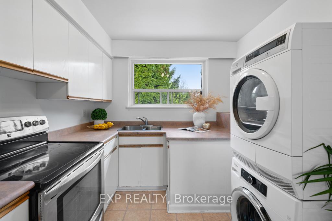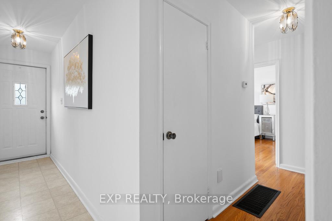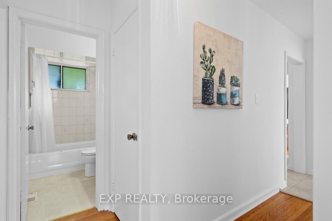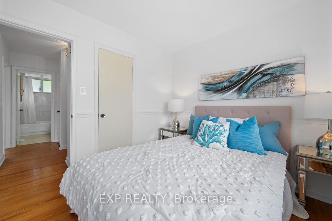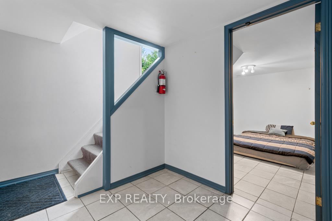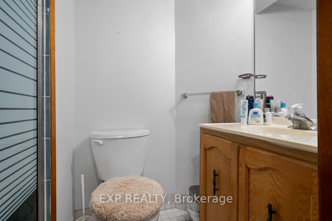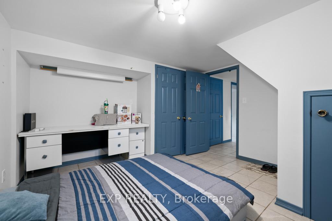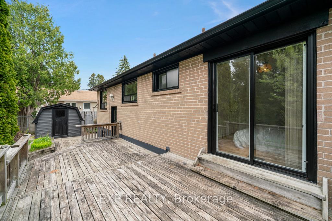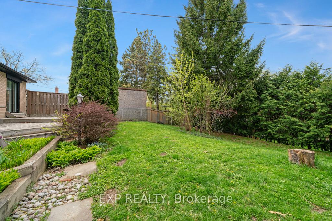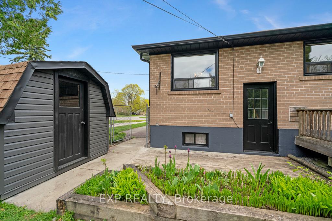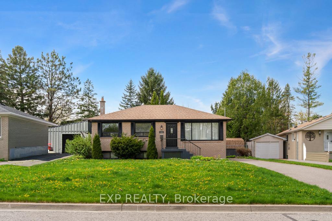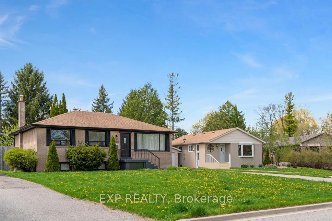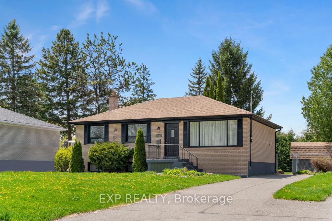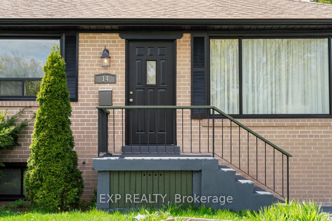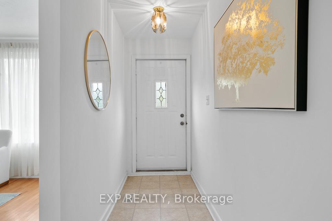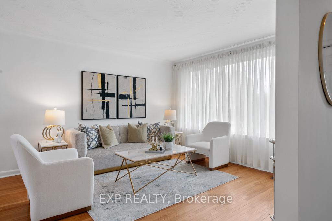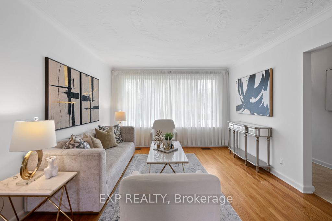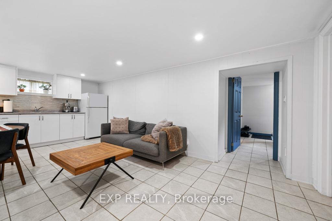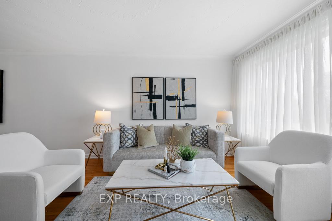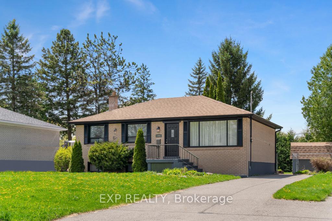$899,900
Available - For Sale
Listing ID: N12146312
14 Webster Driv , Aurora, L4G 2A5, York
| Charming full-brick raised bungalow in high-demand Southeast Aurora! Located in the popular Regency Acres community, just steps to schools, parks, Yonge St, and transit. This well-maintained home features a bright open-concept living/dining area with hardwood floors, crown mouldings, and a spacious eat-in kitchen. Walk out to a private backyard with bi-level deck, perennial gardens, and mature trees. Main level offers 3 bedrooms, while the finished lower level has a separate entrance, large rec room, 2 bedrooms, kitchenette, and 3-pc bathideal for in-law suite, rental income, or multigenerational living. Close to Hwy 404/400, shopping, and all amenities. A rare opportunity! |
| Price | $899,900 |
| Taxes: | $4517.65 |
| Assessment Year: | 2024 |
| Occupancy: | Partial |
| Address: | 14 Webster Driv , Aurora, L4G 2A5, York |
| Directions/Cross Streets: | Yonge & Murray Drive |
| Rooms: | 6 |
| Rooms +: | 3 |
| Bedrooms: | 3 |
| Bedrooms +: | 2 |
| Family Room: | F |
| Basement: | Finished, Separate Ent |
| Level/Floor | Room | Length(ft) | Width(ft) | Descriptions | |
| Room 1 | Main | Living Ro | 15.58 | 12.07 | Hardwood Floor, Crown Moulding, Picture Window |
| Room 2 | Main | Dining Ro | 10.33 | 8.2 | Hardwood Floor, Crown Moulding, Open Concept |
| Room 3 | Main | Kitchen | 10.23 | 8.53 | |
| Room 4 | Main | Primary B | 12.92 | 12.4 | Hardwood Floor, Double Closet, Window |
| Room 5 | Main | Bedroom 2 | 9.58 | 9.12 | Hardwood Floor, Closet |
| Room 6 | Main | Bedroom 3 | 10.17 | 9.64 | Hardwood Floor, Closet, W/O To Deck |
| Room 7 | Basement | Living Ro | 24.01 | 12.27 | Ceramic Floor, Combined w/Kitchen, Window |
| Room 8 | Basement | Bedroom 4 | 11.68 | 12.27 | Ceramic Floor |
| Room 9 | Basement | Bedroom 5 | 12.53 | 11.74 | Ceramic Floor, Double Closet, Window |
| Washroom Type | No. of Pieces | Level |
| Washroom Type 1 | 4 | Main |
| Washroom Type 2 | 3 | Basement |
| Washroom Type 3 | 0 | |
| Washroom Type 4 | 0 | |
| Washroom Type 5 | 0 |
| Total Area: | 0.00 |
| Property Type: | Detached |
| Style: | Bungalow |
| Exterior: | Brick |
| Garage Type: | None |
| (Parking/)Drive: | Private |
| Drive Parking Spaces: | 4 |
| Park #1 | |
| Parking Type: | Private |
| Park #2 | |
| Parking Type: | Private |
| Pool: | None |
| Approximatly Square Footage: | 700-1100 |
| CAC Included: | N |
| Water Included: | N |
| Cabel TV Included: | N |
| Common Elements Included: | N |
| Heat Included: | N |
| Parking Included: | N |
| Condo Tax Included: | N |
| Building Insurance Included: | N |
| Fireplace/Stove: | N |
| Heat Type: | Forced Air |
| Central Air Conditioning: | Central Air |
| Central Vac: | N |
| Laundry Level: | Syste |
| Ensuite Laundry: | F |
| Sewers: | Sewer |
$
%
Years
This calculator is for demonstration purposes only. Always consult a professional
financial advisor before making personal financial decisions.
| Although the information displayed is believed to be accurate, no warranties or representations are made of any kind. |
| EXP REALTY |
|
|

HARMOHAN JIT SINGH
Sales Representative
Dir:
(416) 884 7486
Bus:
(905) 793 7797
Fax:
(905) 593 2619
| Book Showing | Email a Friend |
Jump To:
At a Glance:
| Type: | Freehold - Detached |
| Area: | York |
| Municipality: | Aurora |
| Neighbourhood: | Aurora Highlands |
| Style: | Bungalow |
| Tax: | $4,517.65 |
| Beds: | 3+2 |
| Baths: | 2 |
| Fireplace: | N |
| Pool: | None |
Locatin Map:
Payment Calculator:

