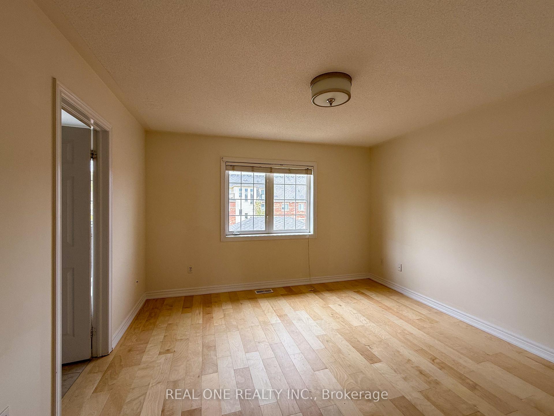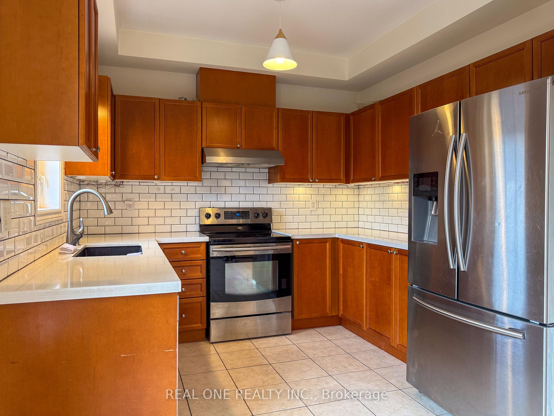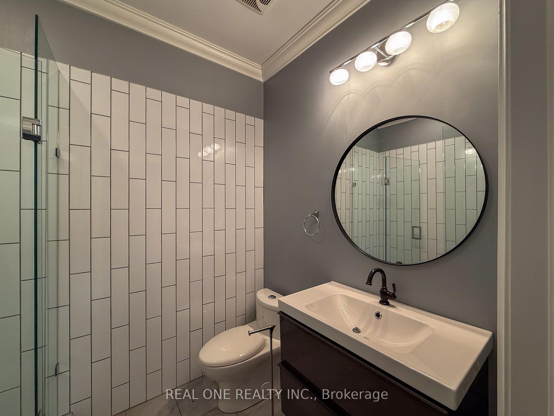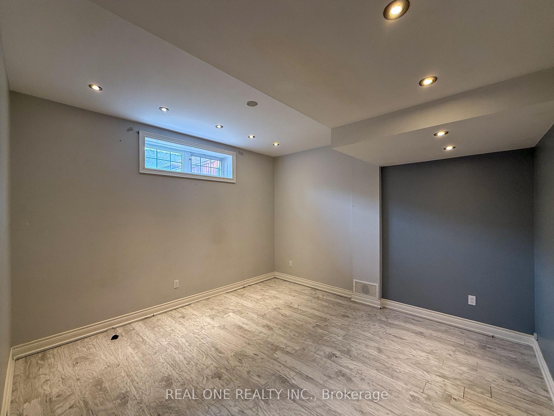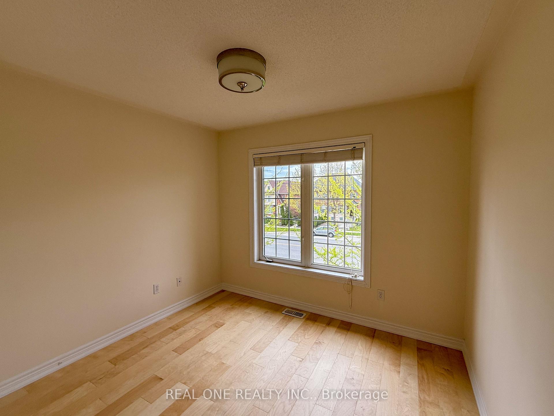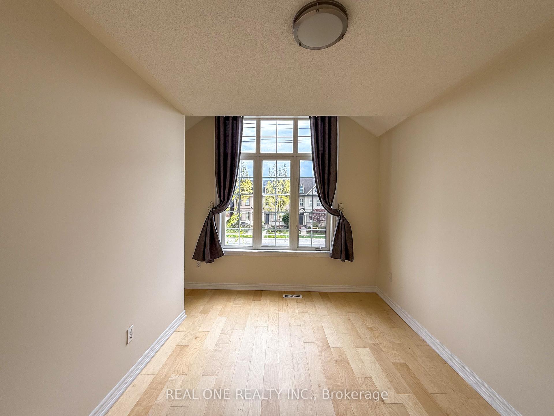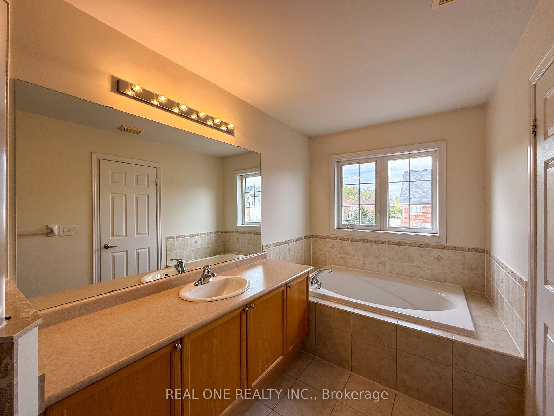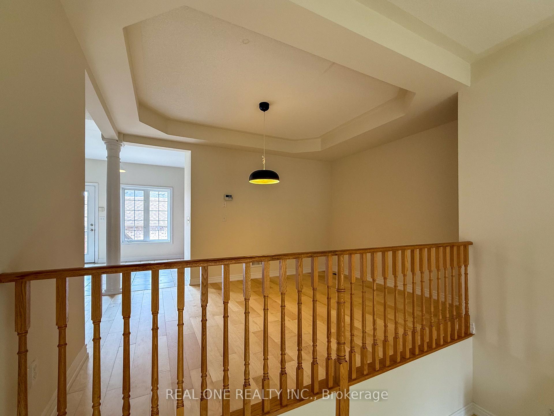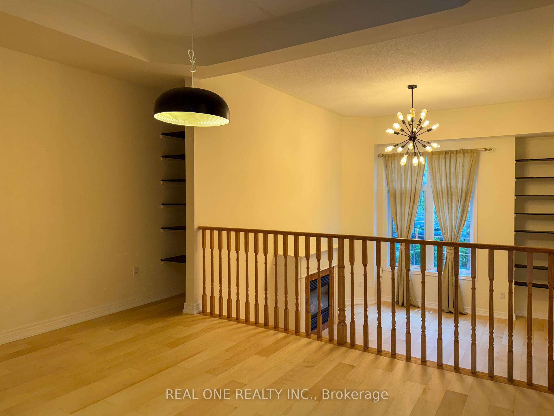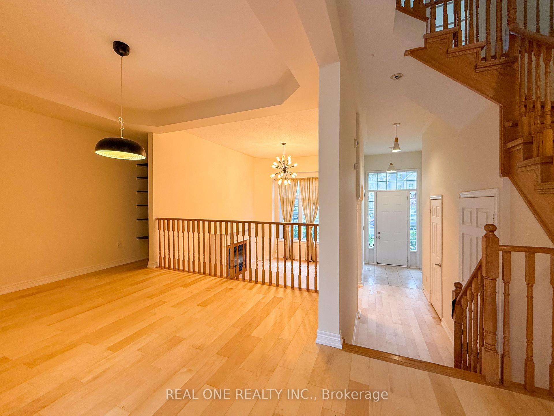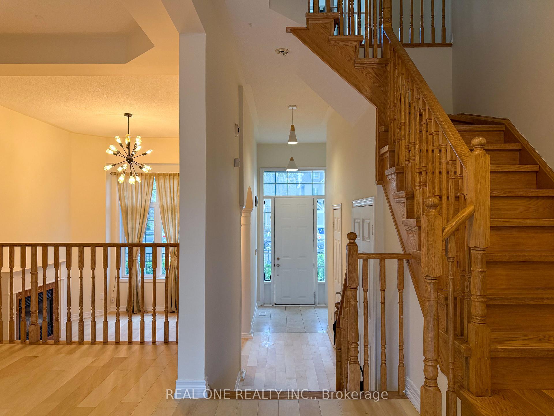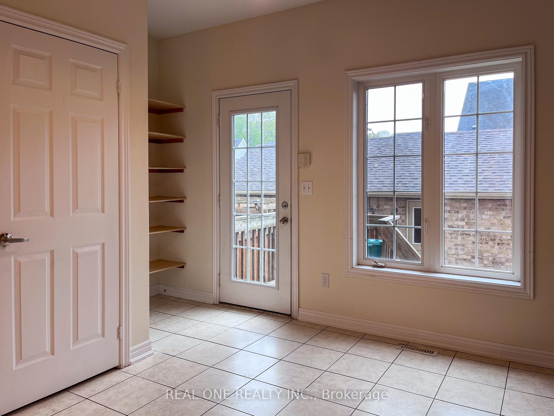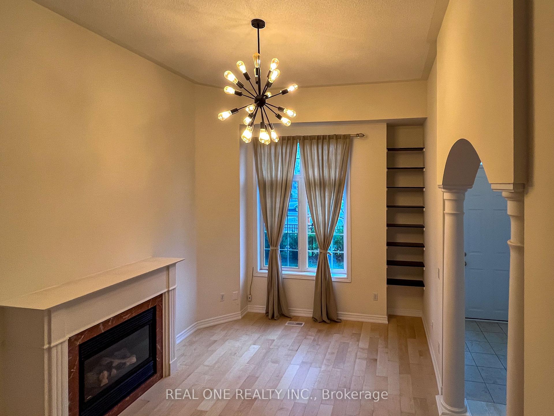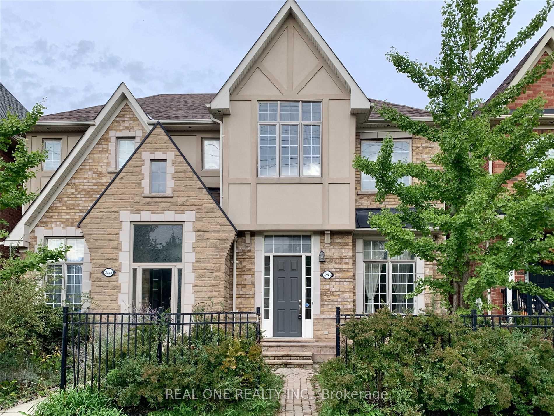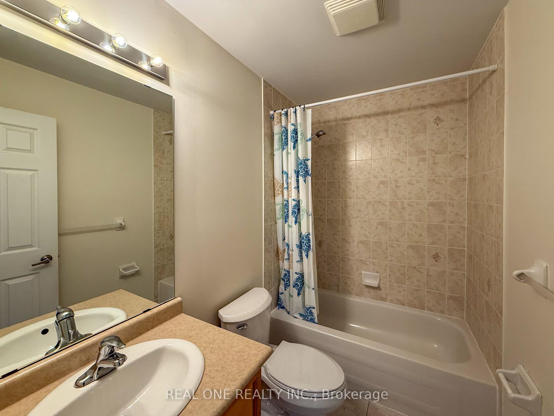$3,800
Available - For Rent
Listing ID: W12146233
3553 Eglinton Aven West , Mississauga, L5M 7T7, Peel
| Great Location Of Churchill Meadows, Beautiful Modern Open Concept Townhouse. Primary Bedroom With W/I Closet & 4Pcs Ensuite, Basement Is A Large Independent Professional Renovated Bedroom With 3Pc Ensuite. High Ceiling W Gas Fireplace & Hardwood On 1st & 2nd Floor, Dining Area With Coffered Ceiling, Kitchen With Quartz Countertop, Backsplash & S/S Appliances. Detached 2 Car Garage Backyard. Walk to Restaurants, Shops. Close To All Amenities: Supermarket/Erin Mills Centre/Erin Mill Town Centre/Hwy/Hospital. |
| Price | $3,800 |
| Taxes: | $0.00 |
| Occupancy: | Vacant |
| Address: | 3553 Eglinton Aven West , Mississauga, L5M 7T7, Peel |
| Directions/Cross Streets: | Eglinton/Winston Churchill |
| Rooms: | 7 |
| Rooms +: | 1 |
| Bedrooms: | 3 |
| Bedrooms +: | 1 |
| Family Room: | F |
| Basement: | Partially Fi |
| Furnished: | Unfu |
| Level/Floor | Room | Length(ft) | Width(ft) | Descriptions | |
| Room 1 | Main | Living Ro | 11.55 | 15.81 | Hardwood Floor, Open Concept, Overlooks Frontyard |
| Room 2 | Main | Dining Ro | 10.69 | 13.84 | Hardwood Floor, Coffered Ceiling(s), Overlooks Living |
| Room 3 | Main | Kitchen | 10.53 | 20.17 | Ceramic Floor, Modern Kitchen, Stainless Steel Appl |
| Room 4 | Main | Breakfast | 10.53 | 20.17 | Ceramic Floor, W/O To Deck, W/O To Garden |
| Room 5 | Second | Primary B | 14.5 | 18.79 | Hardwood Floor, 4 Pc Ensuite, Walk-In Closet(s) |
| Room 6 | Second | Bedroom 2 | 10.99 | 10.63 | Hardwood Floor, Large Closet, Overlooks Frontyard |
| Room 7 | Second | Bedroom 3 | 10.69 | 15.15 | Hardwood Floor, Picture Window, Overlooks Frontyard |
| Room 8 | Basement | Bedroom 4 | 12.46 | 12.79 | Laminate, 3 Pc Ensuite, Above Grade Window |
| Washroom Type | No. of Pieces | Level |
| Washroom Type 1 | 2 | Main |
| Washroom Type 2 | 3 | Basement |
| Washroom Type 3 | 4 | Second |
| Washroom Type 4 | 0 | |
| Washroom Type 5 | 0 |
| Total Area: | 0.00 |
| Property Type: | Att/Row/Townhouse |
| Style: | 2-Storey |
| Exterior: | Brick, Stucco (Plaster) |
| Garage Type: | Detached |
| (Parking/)Drive: | Private Do |
| Drive Parking Spaces: | 0 |
| Park #1 | |
| Parking Type: | Private Do |
| Park #2 | |
| Parking Type: | Private Do |
| Pool: | None |
| Laundry Access: | Ensuite |
| Approximatly Square Footage: | 1500-2000 |
| Property Features: | Hospital, Park |
| CAC Included: | N |
| Water Included: | N |
| Cabel TV Included: | N |
| Common Elements Included: | N |
| Heat Included: | N |
| Parking Included: | Y |
| Condo Tax Included: | N |
| Building Insurance Included: | N |
| Fireplace/Stove: | Y |
| Heat Type: | Forced Air |
| Central Air Conditioning: | Central Air |
| Central Vac: | N |
| Laundry Level: | Syste |
| Ensuite Laundry: | F |
| Sewers: | Sewer |
| Although the information displayed is believed to be accurate, no warranties or representations are made of any kind. |
| REAL ONE REALTY INC. |
|
|

HARMOHAN JIT SINGH
Sales Representative
Dir:
(416) 884 7486
Bus:
(905) 793 7797
Fax:
(905) 593 2619
| Book Showing | Email a Friend |
Jump To:
At a Glance:
| Type: | Freehold - Att/Row/Townhouse |
| Area: | Peel |
| Municipality: | Mississauga |
| Neighbourhood: | Churchill Meadows |
| Style: | 2-Storey |
| Beds: | 3+1 |
| Baths: | 4 |
| Fireplace: | Y |
| Pool: | None |
Locatin Map:
