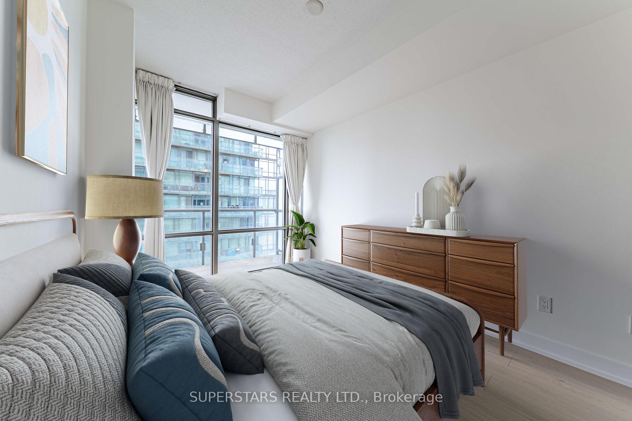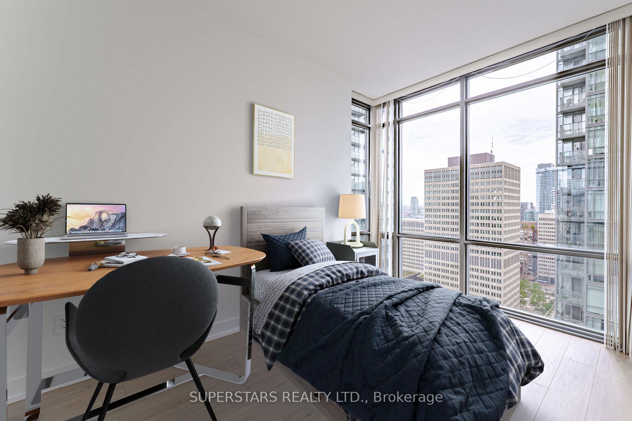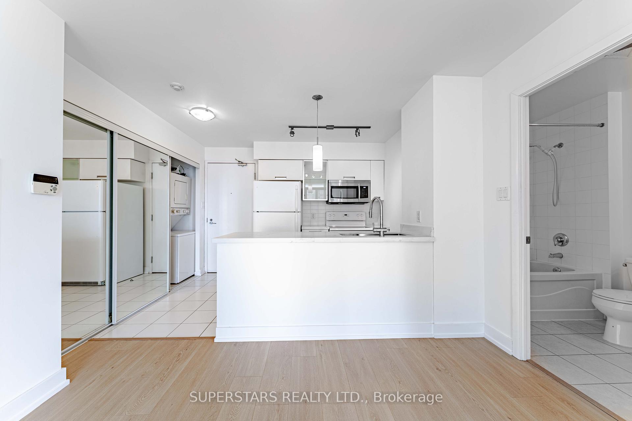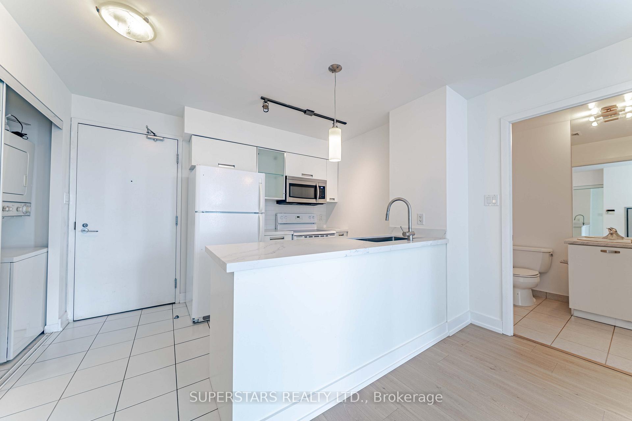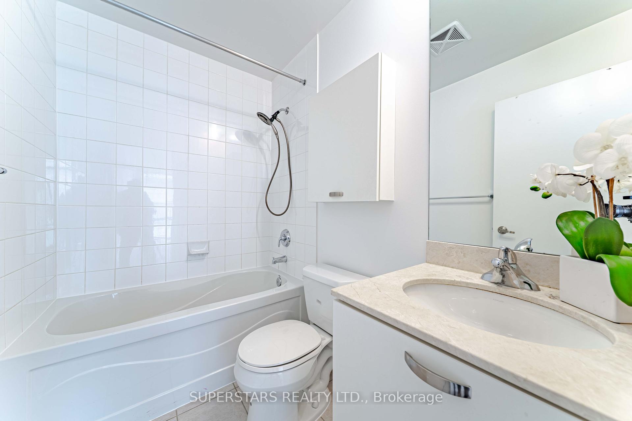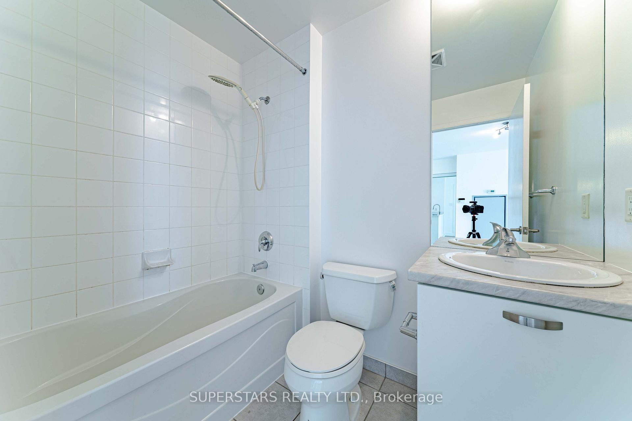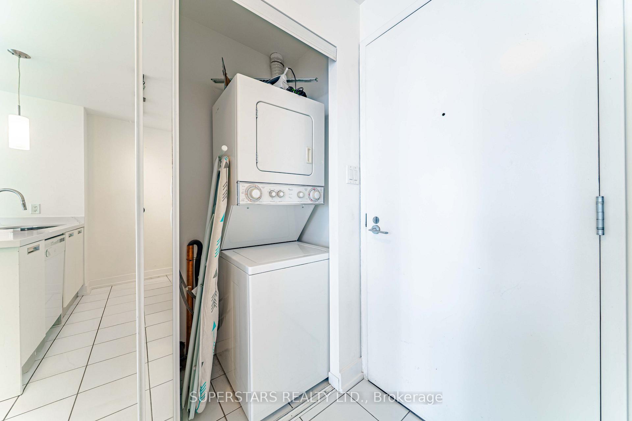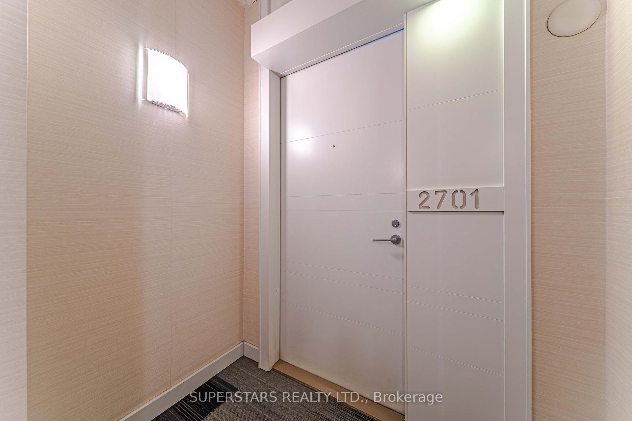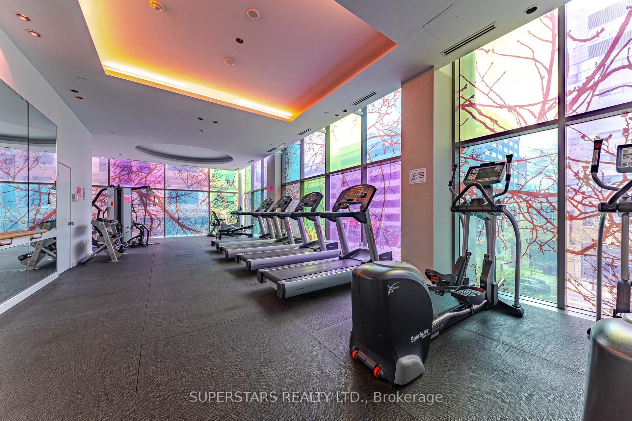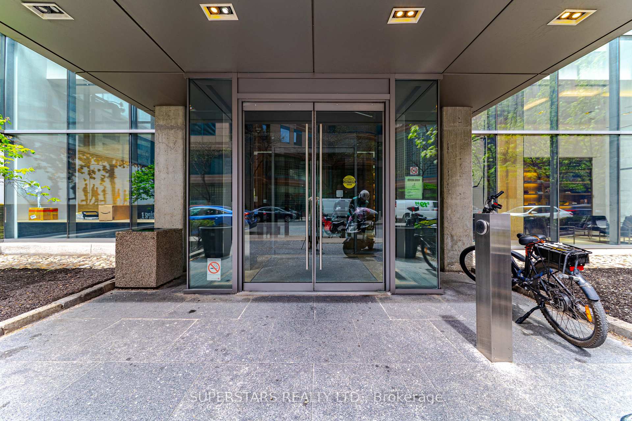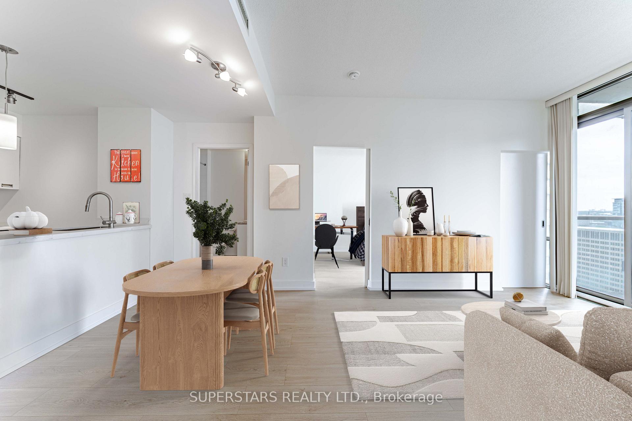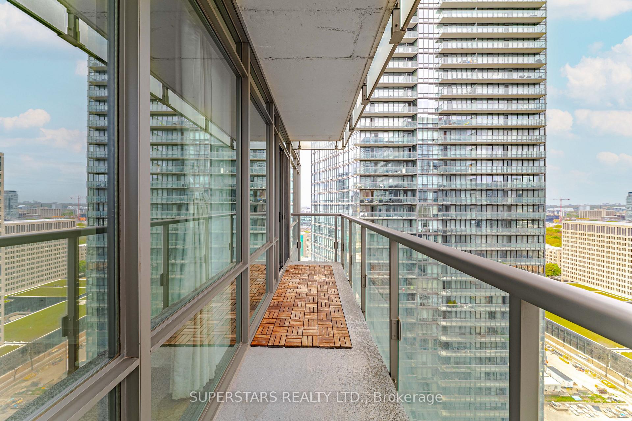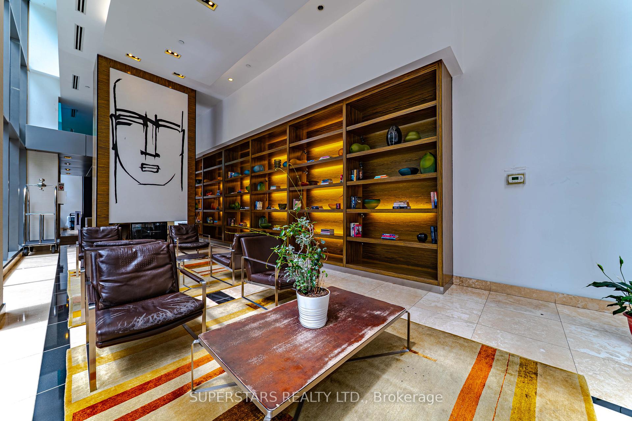$819,999
Available - For Sale
Listing ID: C12146258
38 Grenville Stre , Toronto, M4Y 1A5, Toronto
| Perched High On The 27th Floor, This Stunning Corner 2 bedroom Suite Is Your Downtown Launchpad. With Brand New Warm & Elegant Laminate Flooring And Brand-New Luxury Kitchen Counter Top And Stainless Sink And Faucet. The Unit Is Freshly Painted, And Layout Is Both Functional And Versatile, With Stylish Split Bedroom Condo Offering Privacy Features Two Full Baths. And The Sleek Modern Kitchen Flows Into An Open-Concept Living Space With Unobstructed Northwestern Core Downtown Views. Just Steps From College Subway Station, Financial District, Eaton Center, UofT, TMU, Hospitals, Top restaurants And More. Building Amenities Include Indoor Pool With Retractable Roof Terrace, Recreation Area ,Full gym, 24 hour Concierge. |
| Price | $819,999 |
| Taxes: | $3898.32 |
| Occupancy: | Vacant |
| Address: | 38 Grenville Stre , Toronto, M4Y 1A5, Toronto |
| Postal Code: | M4Y 1A5 |
| Province/State: | Toronto |
| Directions/Cross Streets: | Bay St and College St |
| Level/Floor | Room | Length(ft) | Width(ft) | Descriptions | |
| Room 1 | Flat | Living Ro | 16.73 | 9.91 | Laminate, NW View, W/O To Balcony |
| Room 2 | Flat | Dining Ro | 16.73 | 9.91 | Combined w/Living, Laminate |
| Room 3 | Flat | Kitchen | 7.87 | 7.54 | Stone Counters, Open Concept |
| Room 4 | Flat | Primary B | 14.5 | 8.95 | 4 Pc Ensuite, NW View, B/I Closet |
| Room 5 | Flat | Bedroom | 13.55 | 8.95 | Laminate, NW View, B/I Closet |
| Washroom Type | No. of Pieces | Level |
| Washroom Type 1 | 4 | Flat |
| Washroom Type 2 | 4 | Flat |
| Washroom Type 3 | 0 | |
| Washroom Type 4 | 0 | |
| Washroom Type 5 | 0 |
| Total Area: | 0.00 |
| Washrooms: | 2 |
| Heat Type: | Forced Air |
| Central Air Conditioning: | Central Air |
$
%
Years
This calculator is for demonstration purposes only. Always consult a professional
financial advisor before making personal financial decisions.
| Although the information displayed is believed to be accurate, no warranties or representations are made of any kind. |
| SUPERSTARS REALTY LTD. |
|
|

HARMOHAN JIT SINGH
Sales Representative
Dir:
(416) 884 7486
Bus:
(905) 793 7797
Fax:
(905) 593 2619
| Book Showing | Email a Friend |
Jump To:
At a Glance:
| Type: | Com - Condo Apartment |
| Area: | Toronto |
| Municipality: | Toronto C01 |
| Neighbourhood: | Bay Street Corridor |
| Style: | Apartment |
| Tax: | $3,898.32 |
| Maintenance Fee: | $754.68 |
| Beds: | 2 |
| Baths: | 2 |
| Fireplace: | N |
Locatin Map:
Payment Calculator:
