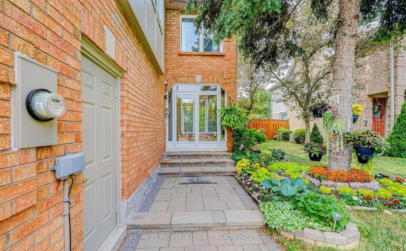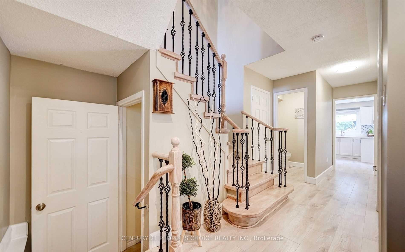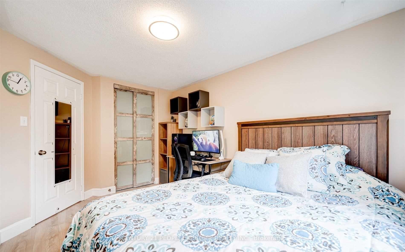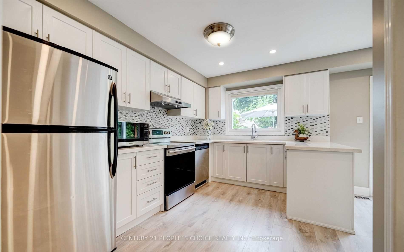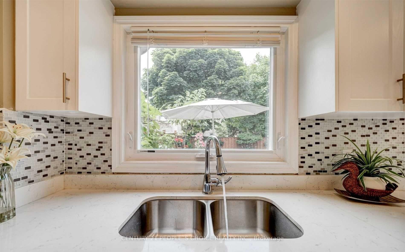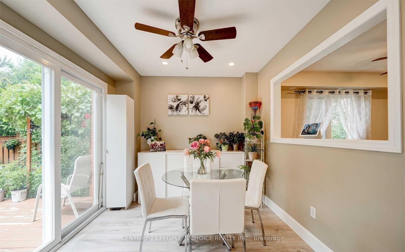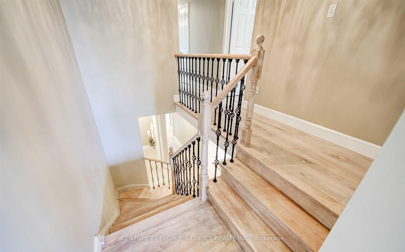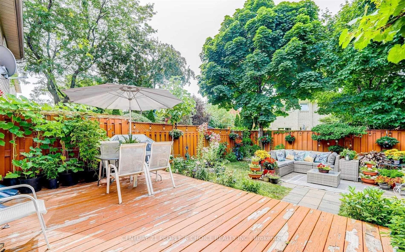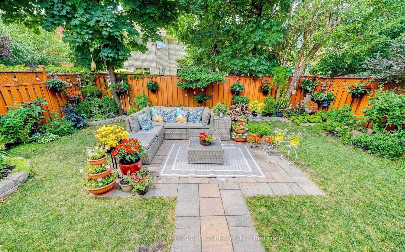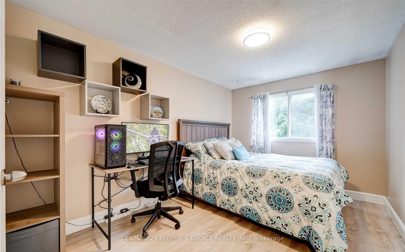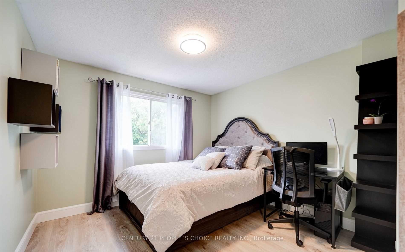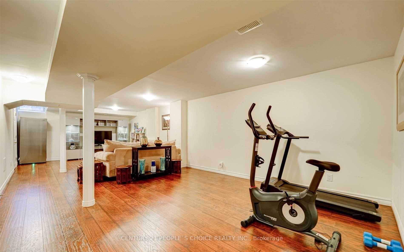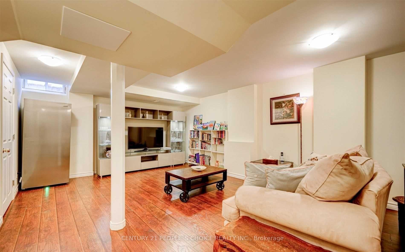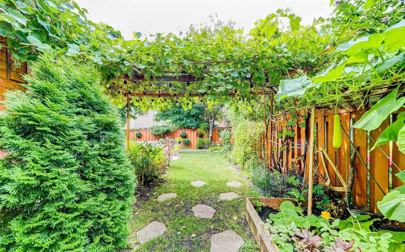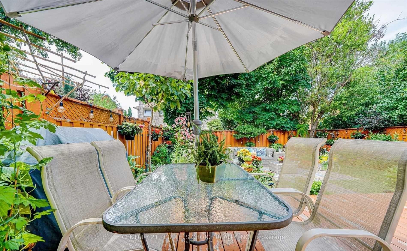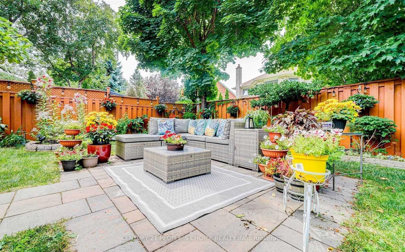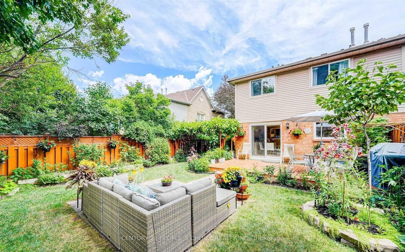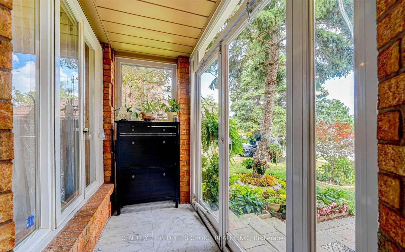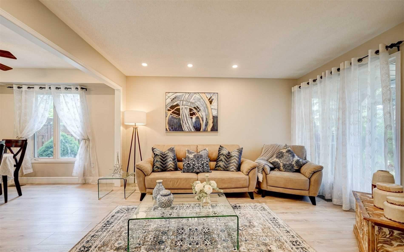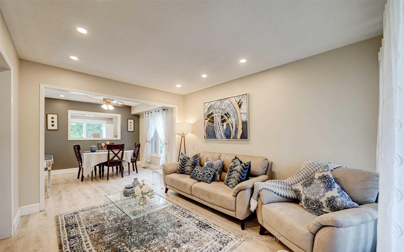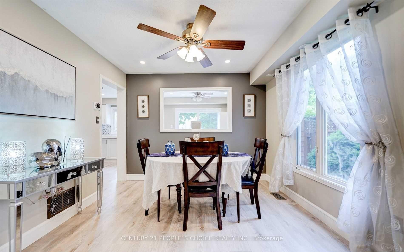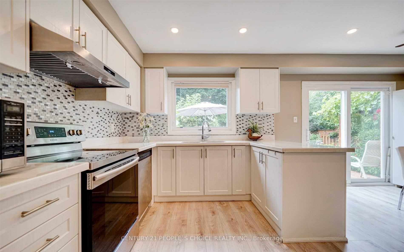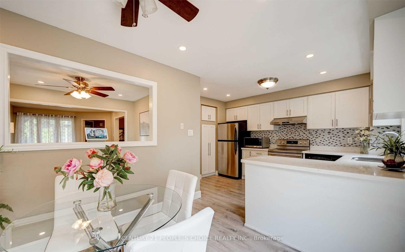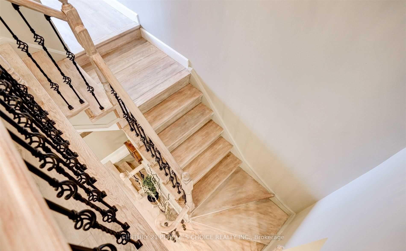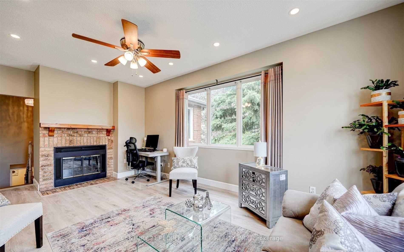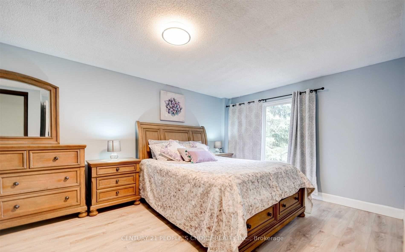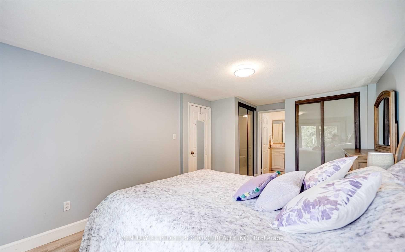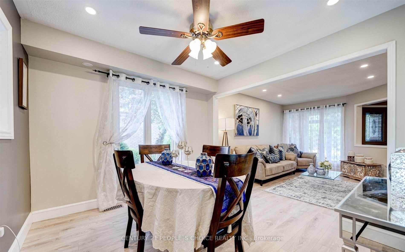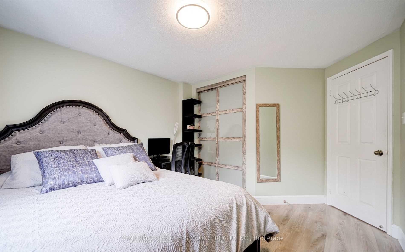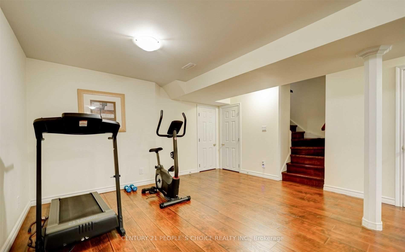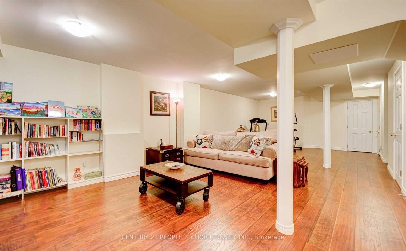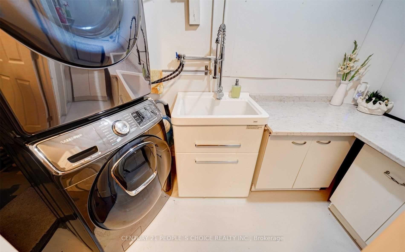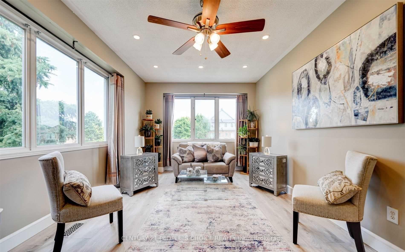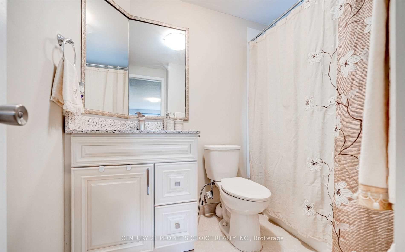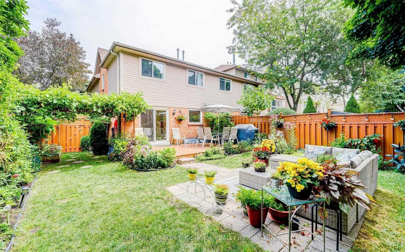$1,199,000
Available - For Sale
Listing ID: W12146269
1162 Leewood Driv , Oakville, L6M 3B9, Halton
| Wonderfully maintained and fully renovated executive two-level freehold end-unit townhouse in the highly sought-after family-oriented neighborhood of Glen Abbey, Oakville. This bright, cozy, and welcoming home is within walking distance to Glen Abbey Golf Course, parks, top-ranked schools including No. 1 Glen Abbey High School, shopping, and restaurants. Featuring 3 spacious bedrooms plus a den, the primary bedroom boasts his and her custom closets and a beautifully updated 4-piece ensuite bathroom. The second-floor family room offers oversized windows and a cozy fireplace, filling the space with natural light. Enjoy a brand new eat-in kitchen with quartz countertops, stainless steel appliances, and a walkout to a beautifully landscaped backyard with a private concrete seating area perfect for entertaining or relaxing on warm summer days. One of the largest yards on the street, this end-unit offers extra privacy and greenery. The home has been extensively upgraded, including new kitchen and overall flooring (2023), fully renovated washrooms (2023), added attic insulation (2023), new kitchen door and all windows (2024), resurfaced driveway (2021), and stunning front and back landscaping (2025). The furnace and AC were replaced in (2024), new appliances (2023), ensuring comfort and energy efficiency. Modern neutral décor throughout adds to the charm and move-in readiness of this exceptional property. A true gem in one of Oakville's most desirable communities! |
| Price | $1,199,000 |
| Taxes: | $4743.00 |
| Occupancy: | Owner |
| Address: | 1162 Leewood Driv , Oakville, L6M 3B9, Halton |
| Acreage: | < .50 |
| Directions/Cross Streets: | Dorval/North Service Rd |
| Rooms: | 12 |
| Bedrooms: | 3 |
| Bedrooms +: | 1 |
| Family Room: | T |
| Basement: | Finished |
| Level/Floor | Room | Length(ft) | Width(ft) | Descriptions | |
| Room 1 | Second | Primary B | 18.01 | 10.82 | Laminate, 4 Pc Ensuite |
| Room 2 | Second | Bedroom 2 | 12.99 | 8.92 | Laminate |
| Room 3 | Second | Bedroom 3 | 10.23 | 10 | Laminate |
| Room 4 | Second | Family Ro | 18.99 | 11.64 | Laminate, Fireplace |
| Room 5 | Main | Kitchen | 12.63 | 8.89 | Combined w/Dining, Breakfast Bar, Carpet Free |
| Room 6 | Main | Dining Ro | 10 | 10.5 | W/O To Yard, Large Window |
| Room 7 | Main | Living Ro | 13.19 | 10.5 | Large Window, Carpet Free |
| Room 8 | Second | Bathroom | 6.89 | 6.23 | 4 Pc Ensuite, Window, Tile Floor |
| Room 9 | Second | Bathroom | 6.56 | 5.9 | 4 Pc Bath, Tile Floor |
| Room 10 | Basement | Recreatio | 30.18 | 24.27 | Window, Hardwood Floor, Open Concept |
| Washroom Type | No. of Pieces | Level |
| Washroom Type 1 | 2 | Main |
| Washroom Type 2 | 4 | Second |
| Washroom Type 3 | 4 | Second |
| Washroom Type 4 | 0 | |
| Washroom Type 5 | 0 |
| Total Area: | 0.00 |
| Property Type: | Semi-Detached |
| Style: | 2-Storey |
| Exterior: | Aluminum Siding, Brick |
| Garage Type: | Attached |
| (Parking/)Drive: | Private Do |
| Drive Parking Spaces: | 2 |
| Park #1 | |
| Parking Type: | Private Do |
| Park #2 | |
| Parking Type: | Private Do |
| Pool: | None |
| Approximatly Square Footage: | 1500-2000 |
| CAC Included: | N |
| Water Included: | N |
| Cabel TV Included: | N |
| Common Elements Included: | N |
| Heat Included: | N |
| Parking Included: | N |
| Condo Tax Included: | N |
| Building Insurance Included: | N |
| Fireplace/Stove: | Y |
| Heat Type: | Forced Air |
| Central Air Conditioning: | Central Air |
| Central Vac: | N |
| Laundry Level: | Syste |
| Ensuite Laundry: | F |
| Elevator Lift: | False |
| Sewers: | Sewer |
$
%
Years
This calculator is for demonstration purposes only. Always consult a professional
financial advisor before making personal financial decisions.
| Although the information displayed is believed to be accurate, no warranties or representations are made of any kind. |
| CENTURY 21 PEOPLE`S CHOICE REALTY INC. |
|
|

HARMOHAN JIT SINGH
Sales Representative
Dir:
(416) 884 7486
Bus:
(905) 793 7797
Fax:
(905) 593 2619
| Book Showing | Email a Friend |
Jump To:
At a Glance:
| Type: | Freehold - Semi-Detached |
| Area: | Halton |
| Municipality: | Oakville |
| Neighbourhood: | 1007 - GA Glen Abbey |
| Style: | 2-Storey |
| Tax: | $4,743 |
| Beds: | 3+1 |
| Baths: | 3 |
| Fireplace: | Y |
| Pool: | None |
Locatin Map:
Payment Calculator:
