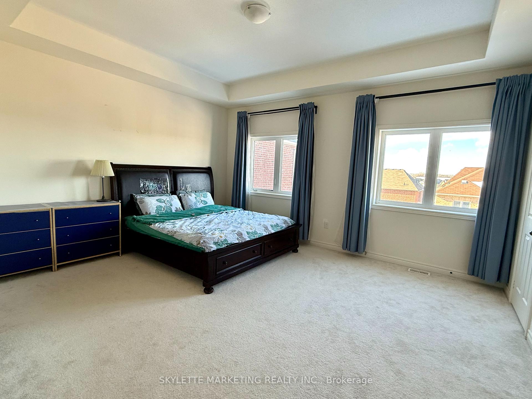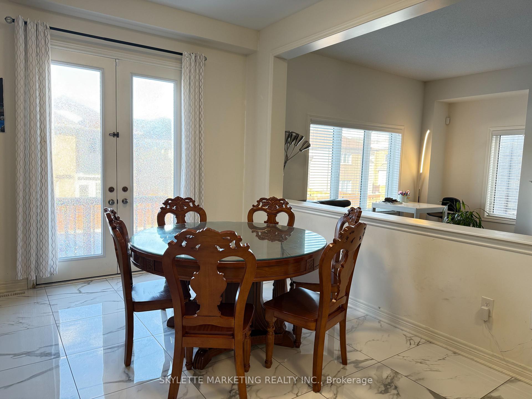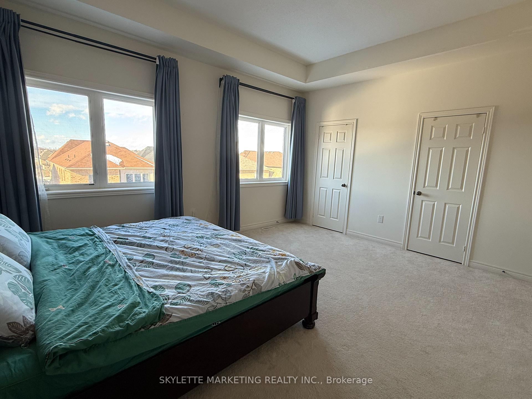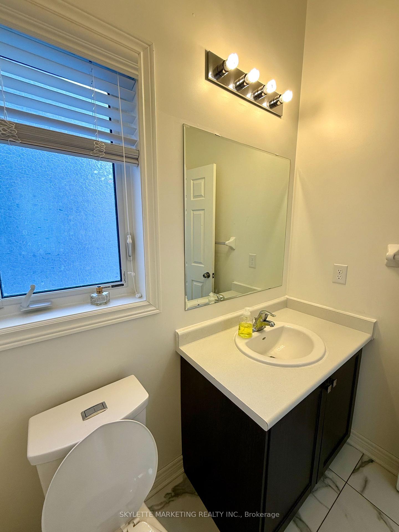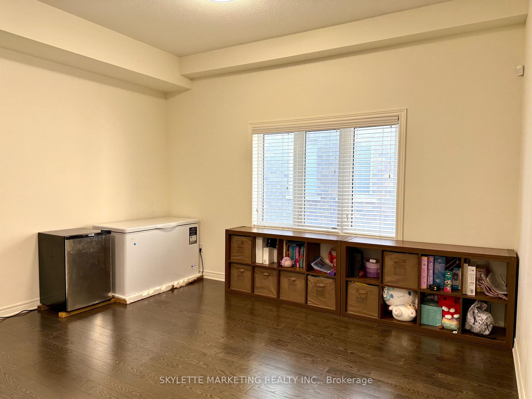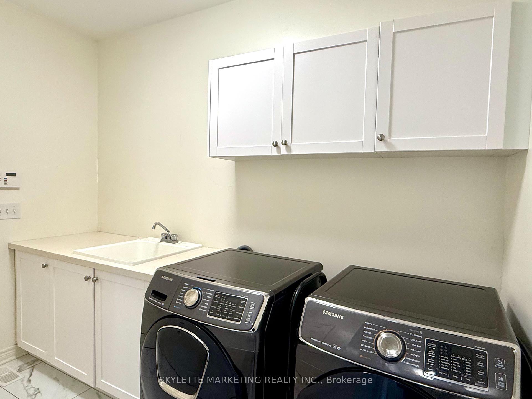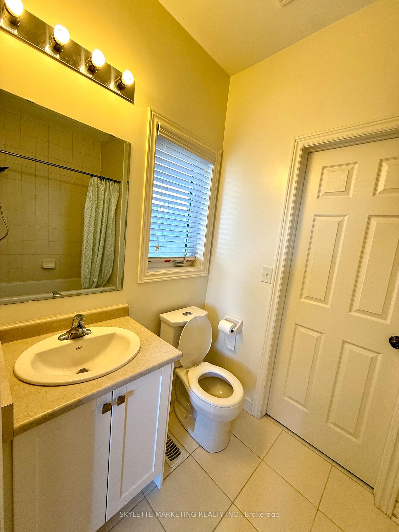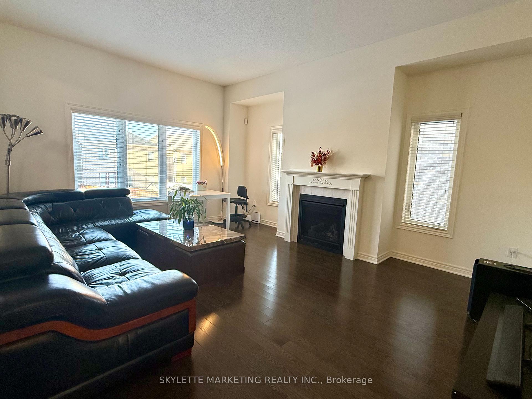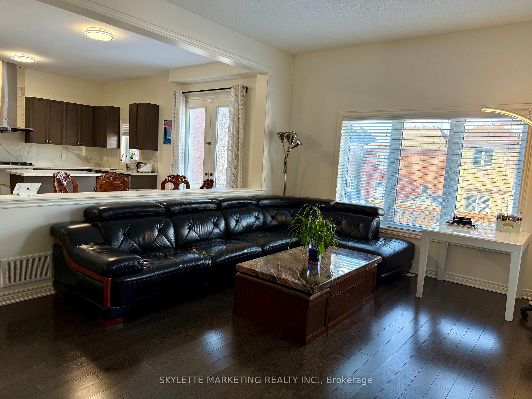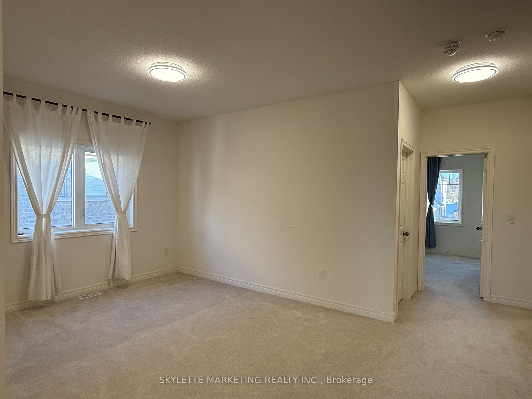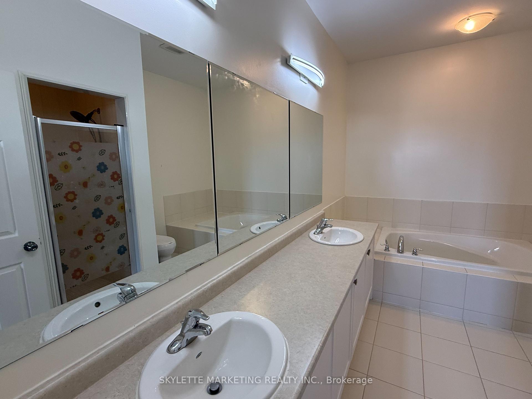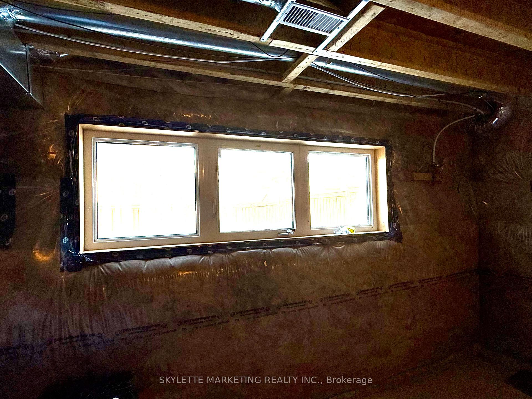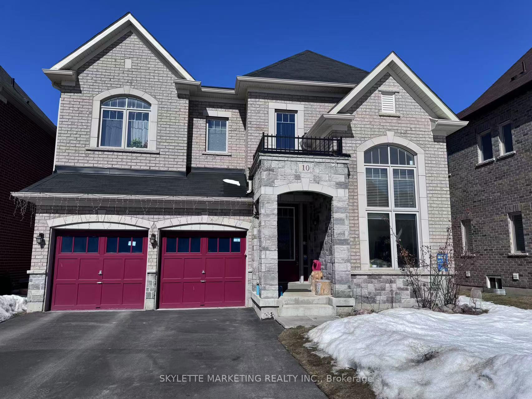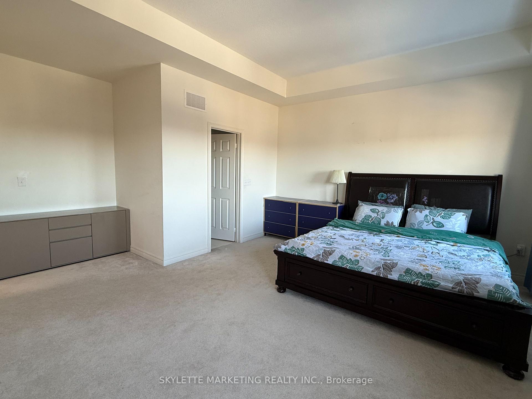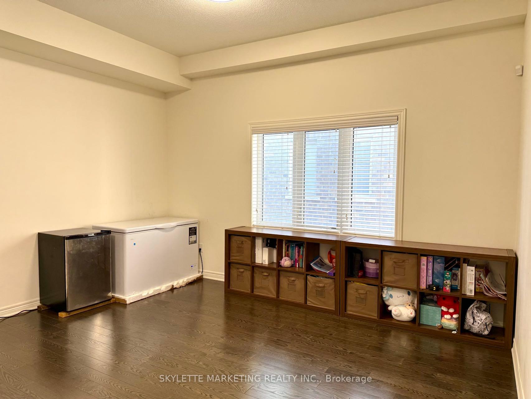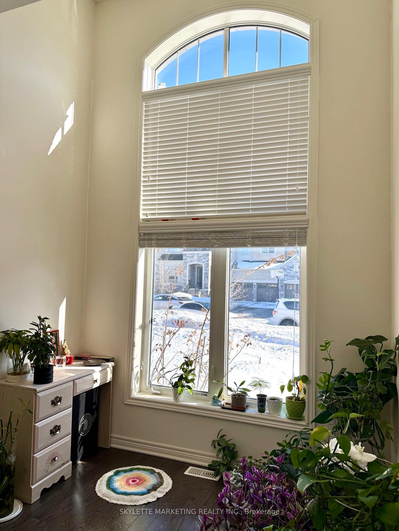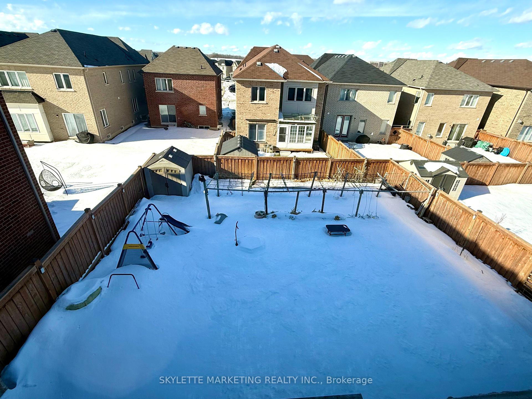$1,590,000
Available - For Sale
Listing ID: N12146248
10 MaryWilson Cour , East Gwillimbury, L9N 0P5, York
| Welcome to 10 Mary Wilson Court in the luxurious community of Sharon Village, This 4+1 bedroom home boasts over 3000 Sq.ft of living Space (basement not included), with 9 Foot Ceilings , large windows with natural light, hardwood floors throughout, home office on the ground level and a gorgeous kitchen with Quartz Counters, island, and stainless steel appliances. You will also find 9 Foot Ceilings on the 2nd floor, 4 bedrooms along with a loft space that could easily be converted into a 5th bedroom with an ensuite. The basement can upgrade to walk-up; no sidewalk, Walking distance to School, Mins Drive To Go Station, HWY 404, Costco, Rogers Conservation Park Trails, Upper Canada Mall. |
| Price | $1,590,000 |
| Taxes: | $6674.00 |
| Occupancy: | Owner |
| Address: | 10 MaryWilson Cour , East Gwillimbury, L9N 0P5, York |
| Directions/Cross Streets: | 404/Greenlane/Leslie |
| Rooms: | 11 |
| Bedrooms: | 4 |
| Bedrooms +: | 1 |
| Family Room: | T |
| Basement: | Full |
| Level/Floor | Room | Length(ft) | Width(ft) | Descriptions | |
| Room 1 | Ground | Living Ro | 15.74 | 14.5 | Hardwood Floor, 2 Pc Bath, Large Window |
| Room 2 | Ground | Dining Ro | 15.74 | 14.5 | Hardwood Floor, Large Window, Double Closet |
| Room 3 | Ground | Kitchen | 14.99 | 13.94 | Ceramic Floor, Centre Island, Granite Counters |
| Room 4 | Ground | Family Ro | 18.37 | 15.06 | Hardwood Floor, Gas Fireplace, Overlooks Garden |
| Room 5 | Ground | Office | 10.99 | 9.84 | Hardwood Floor, Cathedral Ceiling(s), Overlooks Frontyard |
| Room 6 | Ground | Foyer | 16.89 | 7.71 | Ceramic Floor, Double Closet |
| Room 7 | Second | Primary B | 18.86 | 16.73 | Broadloom, 5 Pc Ensuite, His and Hers Closets |
| Room 8 | Second | Bedroom 2 | 12.3 | 10.17 | Broadloom, 4 Pc Ensuite, Large Closet |
| Room 9 | Second | Bedroom 3 | 16.07 | 11.64 | Broadloom, 4 Pc Ensuite, Large Window |
| Room 10 | Second | Bedroom 4 | 15.91 | 10.66 | Broadloom, 4 Pc Ensuite, Large Window |
| Room 11 | Second | Loft | 17.06 | 10.66 | Broadloom |
| Room 12 | Lower | Recreatio | 32.64 | 18.96 |
| Washroom Type | No. of Pieces | Level |
| Washroom Type 1 | 2 | Ground |
| Washroom Type 2 | 5 | Second |
| Washroom Type 3 | 4 | Second |
| Washroom Type 4 | 4 | Second |
| Washroom Type 5 | 4 | Lower |
| Total Area: | 0.00 |
| Approximatly Age: | New |
| Property Type: | Detached |
| Style: | 2-Storey |
| Exterior: | Brick, Stone |
| Garage Type: | Attached |
| (Parking/)Drive: | Private |
| Drive Parking Spaces: | 4 |
| Park #1 | |
| Parking Type: | Private |
| Park #2 | |
| Parking Type: | Private |
| Pool: | None |
| Approximatly Age: | New |
| Approximatly Square Footage: | 3000-3500 |
| Property Features: | Greenbelt/Co, Golf |
| CAC Included: | N |
| Water Included: | N |
| Cabel TV Included: | N |
| Common Elements Included: | N |
| Heat Included: | N |
| Parking Included: | N |
| Condo Tax Included: | N |
| Building Insurance Included: | N |
| Fireplace/Stove: | Y |
| Heat Type: | Forced Air |
| Central Air Conditioning: | None |
| Central Vac: | N |
| Laundry Level: | Syste |
| Ensuite Laundry: | F |
| Elevator Lift: | False |
| Sewers: | Sewer |
$
%
Years
This calculator is for demonstration purposes only. Always consult a professional
financial advisor before making personal financial decisions.
| Although the information displayed is believed to be accurate, no warranties or representations are made of any kind. |
| SKYLETTE MARKETING REALTY INC. |
|
|

HARMOHAN JIT SINGH
Sales Representative
Dir:
(416) 884 7486
Bus:
(905) 793 7797
Fax:
(905) 593 2619
| Book Showing | Email a Friend |
Jump To:
At a Glance:
| Type: | Freehold - Detached |
| Area: | York |
| Municipality: | East Gwillimbury |
| Neighbourhood: | Sharon |
| Style: | 2-Storey |
| Approximate Age: | New |
| Tax: | $6,674 |
| Beds: | 4+1 |
| Baths: | 5 |
| Fireplace: | Y |
| Pool: | None |
Locatin Map:
Payment Calculator:
