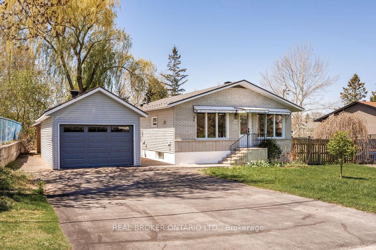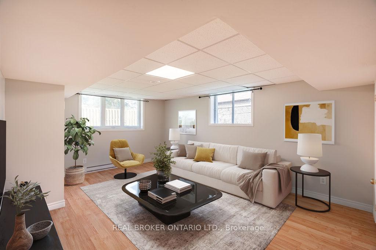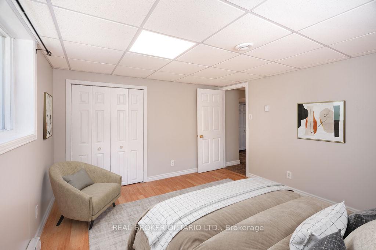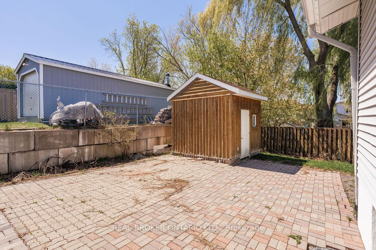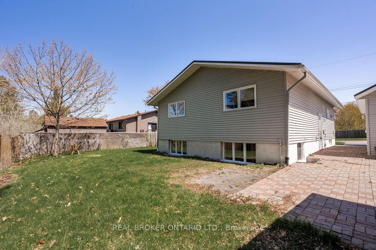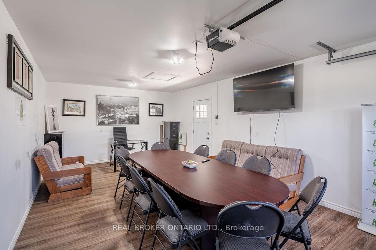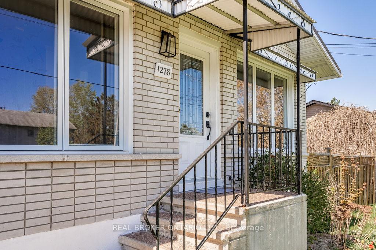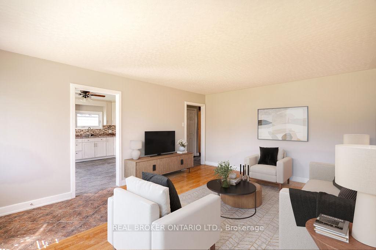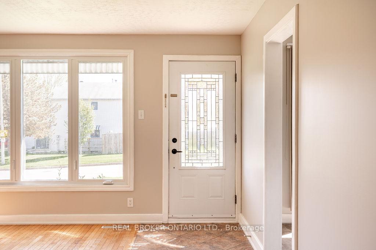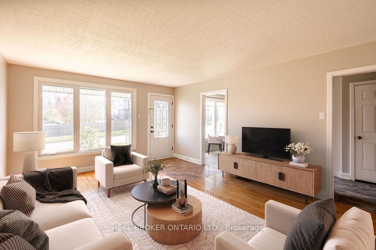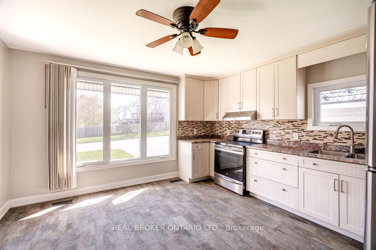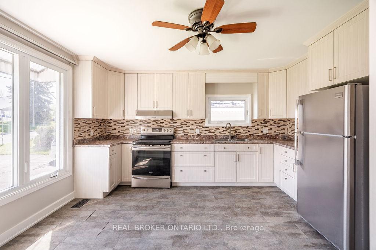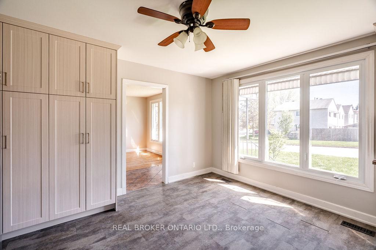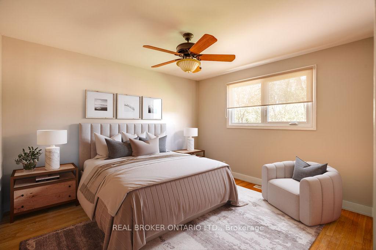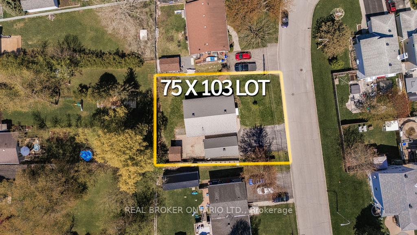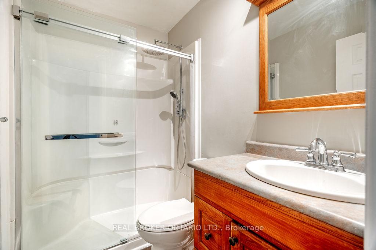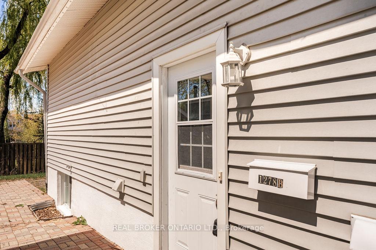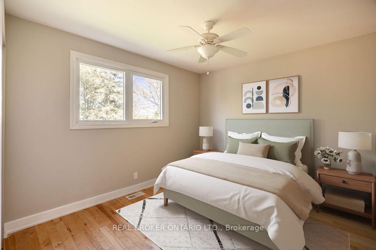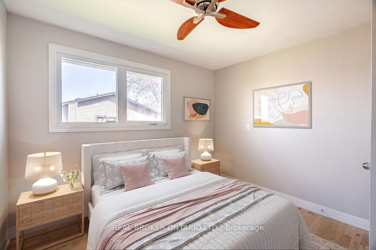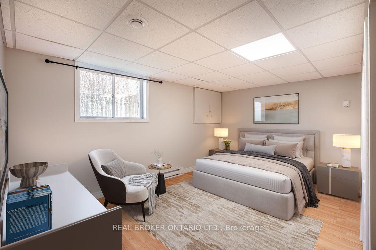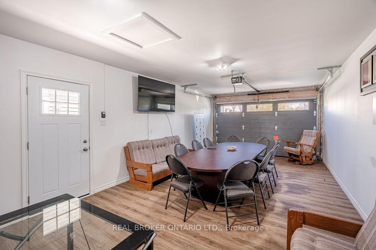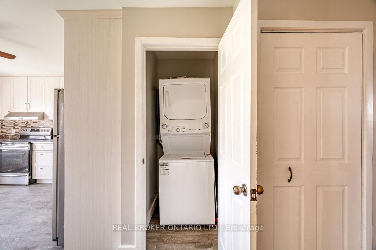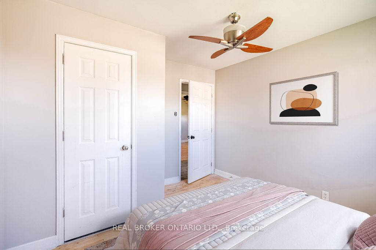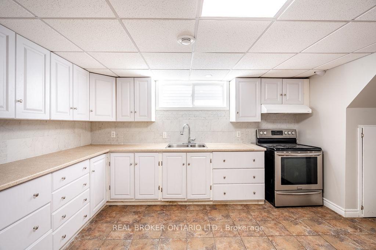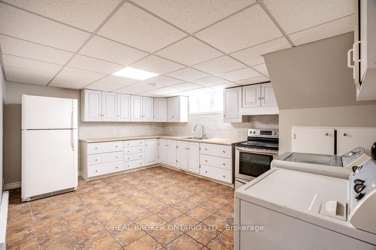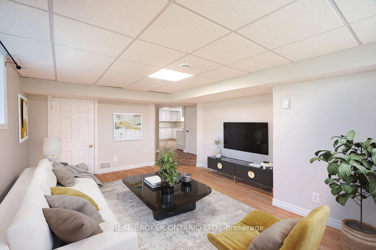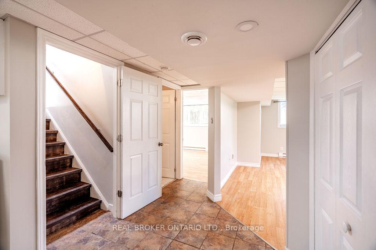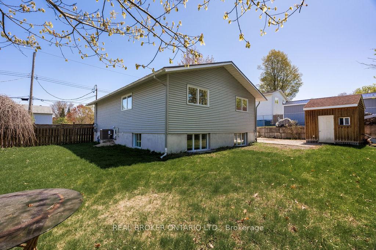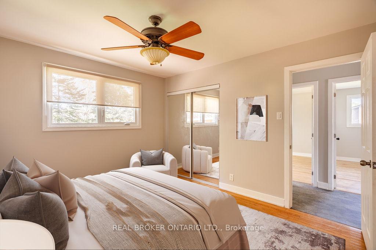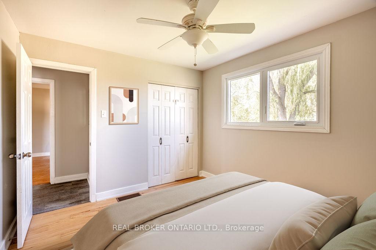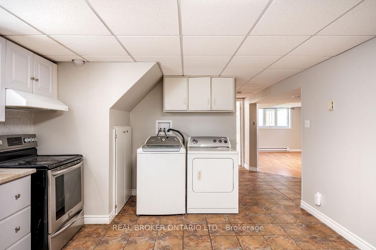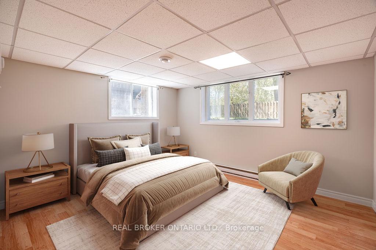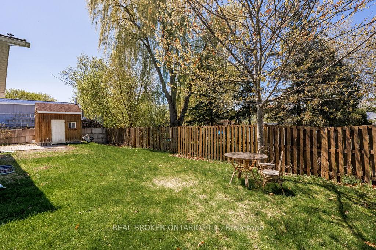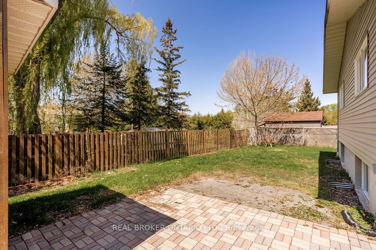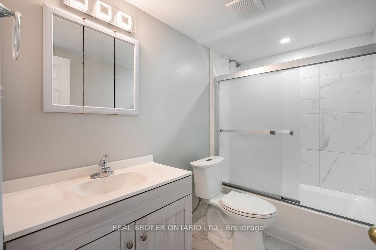$689,900
Available - For Sale
Listing ID: X12146194
1278 St Jean Stre , Orleans - Convent Glen and Area, K1C 1N6, Ottawa
| La vie est belle! A perfectly updated home with lower level in-law suite so very ready to make you say Oooh La la! 1278 St Jean is what youve been waiting for. Impossible? Au contraire, mon frere. Serving up three great sized bedrooms on the main level, an exceptionally bright living room plus the updated bathroom. No wasted space in the large eat in kitchen with ample cabinetry added. Main floor stacked laundry is conveniently tucked away off the kitchen. A practical layout with plenty of storage. Want more? Voila! The lower level has it's own hydro meter and is a fully finished in-law suite overflowing with potential . Two full bedrooms, living room, renovated kitchen and bath, all accessible off the separate side entrance. Re-insulated basement walls and large windows, this space is warm and bright with no basement feels. This one hits all the demographics including single, large or multi generational families, both new and experienced Landlords and even the invest-curious. La piece de la resistance is the detached garage finished, insulated and powered for endless joie de vivre possibilities. Outside is truly la creme de la creme with ample driveway parking, extra large fenced yard, outdoor storage shed, metal roof all on a quiet street close to everything Convent Glen has to offer. Pedestrian friendly with amenities and LRT transit close by. The future is bright for large lots like this as the City's proposed Zoning changes could allow for up to ten units. Don't let this unassuming bungalow fool you, its everything you've always wanted. So the real question is, voulez vous couchez a St Jean, ce soir? |
| Price | $689,900 |
| Taxes: | $4006.93 |
| Assessment Year: | 2024 |
| Occupancy: | Vacant |
| Address: | 1278 St Jean Stre , Orleans - Convent Glen and Area, K1C 1N6, Ottawa |
| Directions/Cross Streets: | St Joseph |
| Rooms: | 5 |
| Rooms +: | 4 |
| Bedrooms: | 3 |
| Bedrooms +: | 2 |
| Family Room: | T |
| Basement: | Finished, Separate Ent |
| Level/Floor | Room | Length(ft) | Width(ft) | Descriptions | |
| Room 1 | Main | Primary B | 9.84 | 17.48 | |
| Room 2 | Main | Bedroom 2 | 11.25 | 9.74 | |
| Room 3 | Main | Bedroom 3 | 11.15 | 12.07 | |
| Room 4 | Lower | Bedroom 4 | 14.4 | 12.5 | |
| Room 5 | Lower | Bedroom 5 | 11.32 | 12.6 | |
| Room 6 | Main | Living Ro | 13.42 | 17.48 | |
| Room 7 | Lower | Living Ro | 16.76 | 12.4 | |
| Room 8 | Main | Kitchen | 13.32 | 17.09 | |
| Room 9 | Lower | Kitchen | 13.09 | 12.5 | |
| Room 10 | Main | Bathroom | 7.25 | 5.08 | |
| Room 11 | Lower | Bathroom | 5.25 | 9.32 |
| Washroom Type | No. of Pieces | Level |
| Washroom Type 1 | 3 | Main |
| Washroom Type 2 | 4 | Lower |
| Washroom Type 3 | 0 | |
| Washroom Type 4 | 0 | |
| Washroom Type 5 | 0 |
| Total Area: | 0.00 |
| Property Type: | Detached |
| Style: | Bungalow |
| Exterior: | Brick, Other |
| Garage Type: | Detached |
| (Parking/)Drive: | Private |
| Drive Parking Spaces: | 4 |
| Park #1 | |
| Parking Type: | Private |
| Park #2 | |
| Parking Type: | Private |
| Pool: | None |
| Approximatly Square Footage: | 1100-1500 |
| CAC Included: | N |
| Water Included: | N |
| Cabel TV Included: | N |
| Common Elements Included: | N |
| Heat Included: | N |
| Parking Included: | N |
| Condo Tax Included: | N |
| Building Insurance Included: | N |
| Fireplace/Stove: | N |
| Heat Type: | Forced Air |
| Central Air Conditioning: | Central Air |
| Central Vac: | N |
| Laundry Level: | Syste |
| Ensuite Laundry: | F |
| Sewers: | Sewer |
$
%
Years
This calculator is for demonstration purposes only. Always consult a professional
financial advisor before making personal financial decisions.
| Although the information displayed is believed to be accurate, no warranties or representations are made of any kind. |
| REAL BROKER ONTARIO LTD. |
|
|

HARMOHAN JIT SINGH
Sales Representative
Dir:
(416) 884 7486
Bus:
(905) 793 7797
Fax:
(905) 593 2619
| Book Showing | Email a Friend |
Jump To:
At a Glance:
| Type: | Freehold - Detached |
| Area: | Ottawa |
| Municipality: | Orleans - Convent Glen and Area |
| Neighbourhood: | 2007 - Convent Glen South |
| Style: | Bungalow |
| Tax: | $4,006.93 |
| Beds: | 3+2 |
| Baths: | 2 |
| Fireplace: | N |
| Pool: | None |
Locatin Map:
Payment Calculator:
