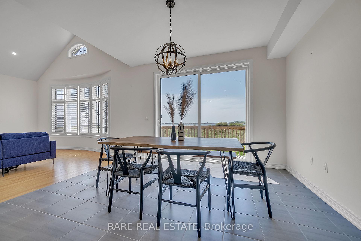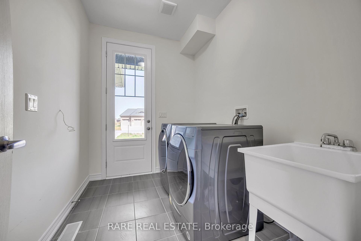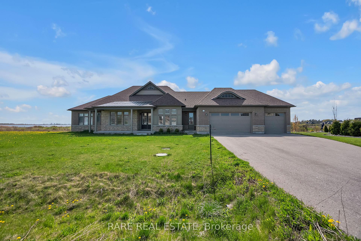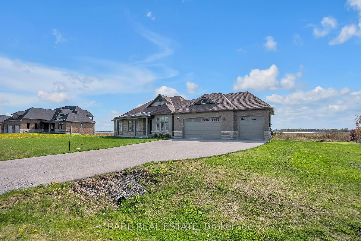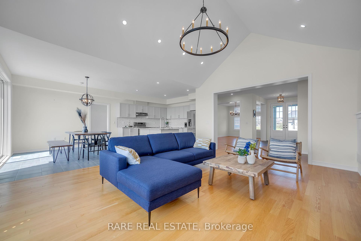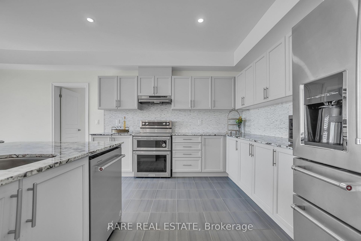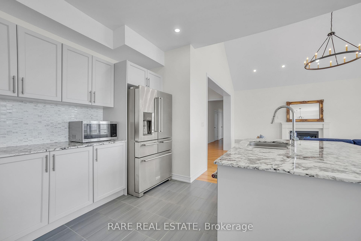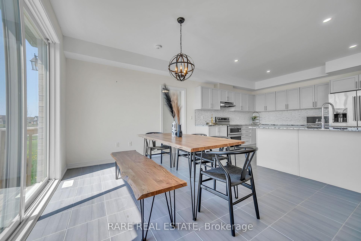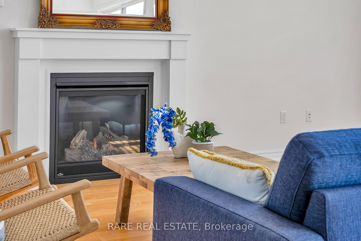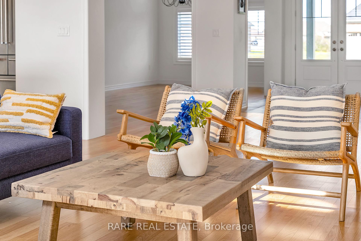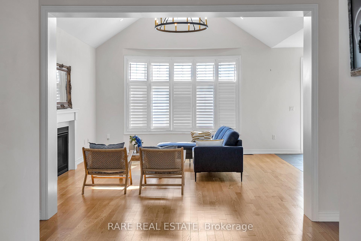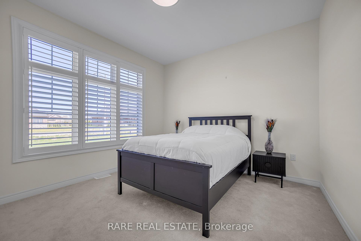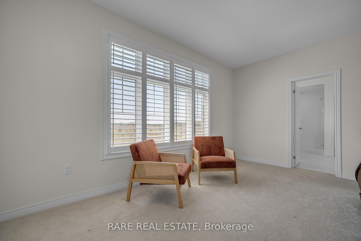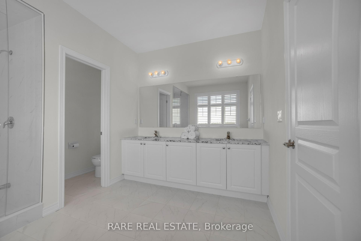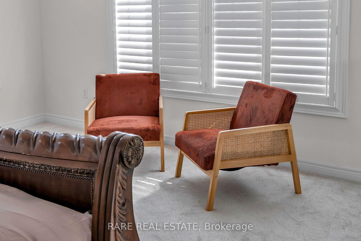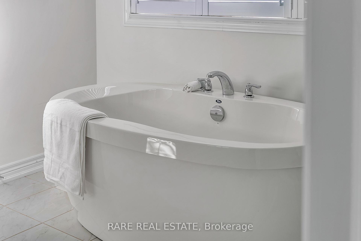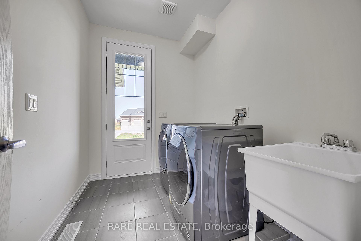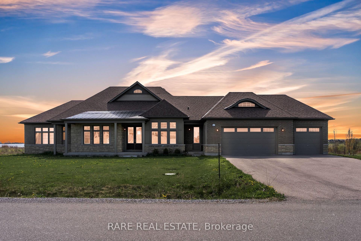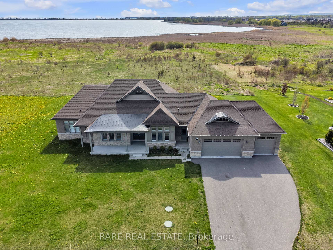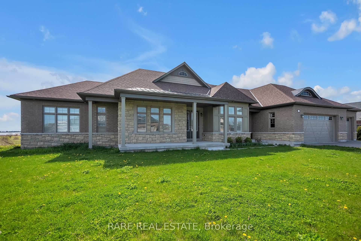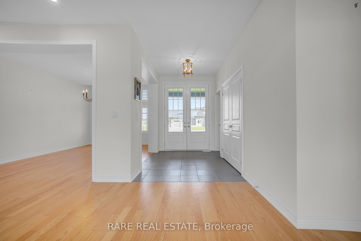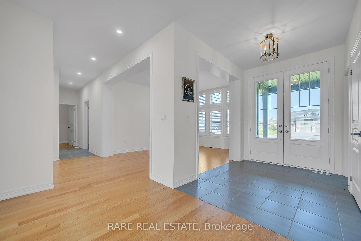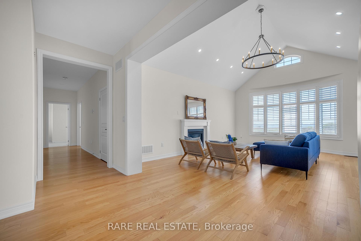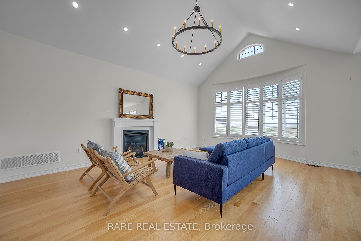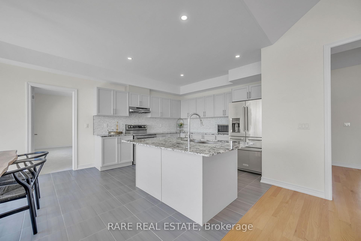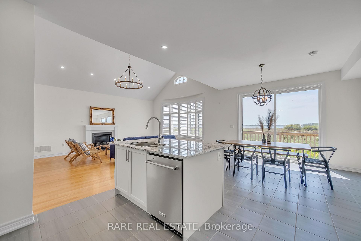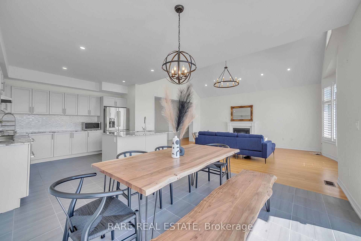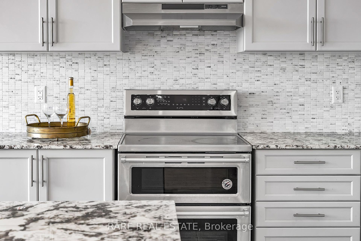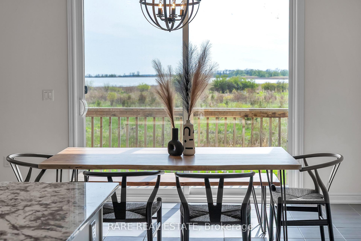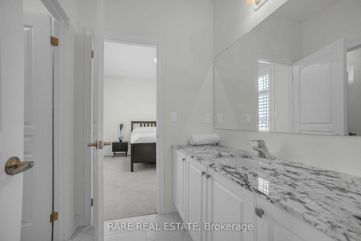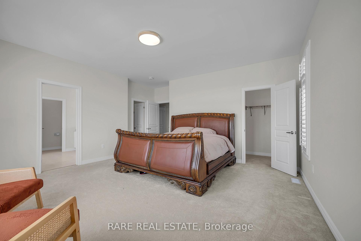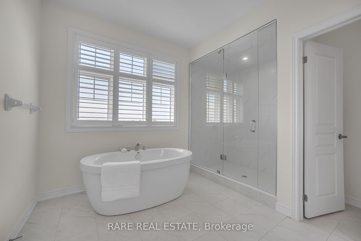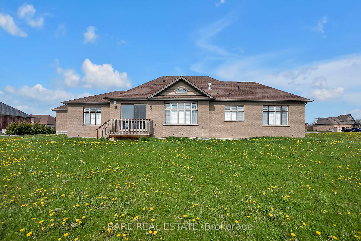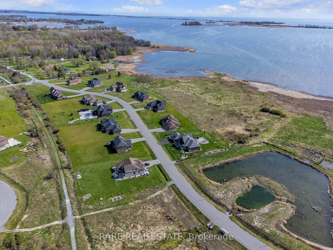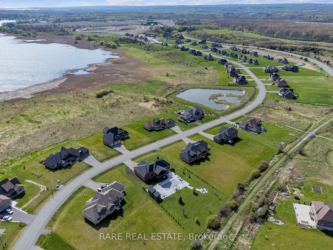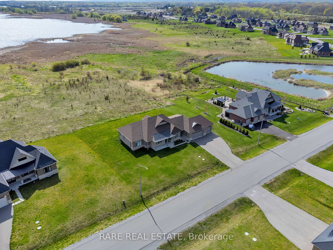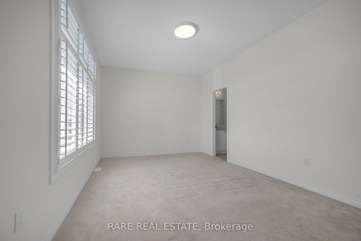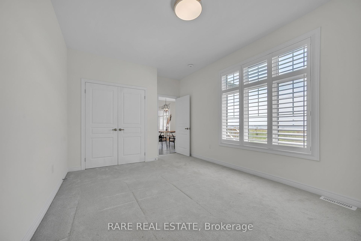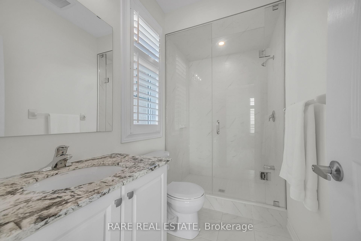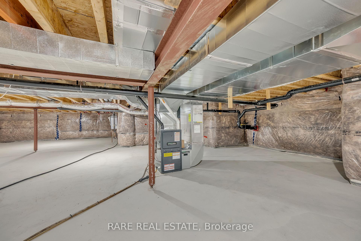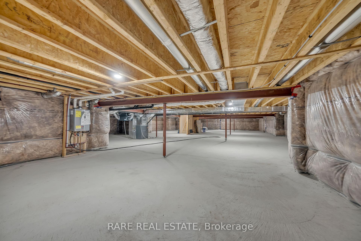$1,529,900
Available - For Sale
Listing ID: X12146011
12 Wellers Way , Quinte West, K0K 1L0, Hastings
| Conveniently located just minutes from renowned wineries and the breathtaking charm of Prince Edward County, this home provides the best of both retreat and accessibility - perfectly positioned between Toronto and Ottawa. This spacious family residence features expansive windows that bathe the interior in natural light and showcase the picturesque views.12 Wellers Way is an exceptional 4 bedroom, 4 bathroom waterfront home with an open-concept layout that is anchored by a large granite-top kitchen, perfect for entertaining and everyday living. Thoughtfully designed with both comfort and functionality in mind, this home offers ample space to enjoy family gatherings and endless nature with a host of scenic trails, parks, and local amenities. 12 Wellers Way offers a rare opportunity to enjoy over 2 acres of private waterfront living at your doorstep while enjoying the growing community! |
| Price | $1,529,900 |
| Taxes: | $9637.10 |
| Occupancy: | Vacant |
| Address: | 12 Wellers Way , Quinte West, K0K 1L0, Hastings |
| Acreage: | 2-4.99 |
| Directions/Cross Streets: | County Road 64 & Fort Kente Rd |
| Rooms: | 10 |
| Bedrooms: | 4 |
| Bedrooms +: | 0 |
| Family Room: | T |
| Basement: | Partial Base, Unfinished |
| Level/Floor | Room | Length(ft) | Width(ft) | Descriptions | |
| Room 1 | Main | Foyer | 7.22 | 9.51 | Double Closet, Ceramic Floor, Double Doors |
| Room 2 | Main | Kitchen | 11.94 | 10.96 | Quartz Counter, Stainless Steel Appl, Pot Lights |
| Room 3 | Main | Breakfast | 11.94 | 12.1 | Ceramic Floor, Sliding Doors, W/O To Yard |
| Room 4 | Main | Living Ro | 15.45 | 19.81 | Hardwood Floor, Gas Fireplace, Large Window |
| Room 5 | Main | Dining Ro | 10.56 | 14.07 | Large Window, Open Concept, Hardwood Floor |
| Room 6 | Main | Primary B | 16.33 | 17.58 | Large Window, Walk-In Closet(s), 5 Pc Ensuite |
| Room 7 | Main | Bedroom 2 | 12.1 | 13.51 | Large Window, Closet, 4 Pc Ensuite |
| Room 8 | Main | Bedroom 3 | 14.04 | 13.28 | Large Window, Closet, 4 Pc Ensuite |
| Room 9 | Main | Bedroom 4 | 17.38 | 11.18 | Large Window, Closet, 4 Pc Ensuite |
| Room 10 | Main | Laundry | 6.63 | 9.05 | Access To Garage, W/O To Porch, Laundry Sink |
| Washroom Type | No. of Pieces | Level |
| Washroom Type 1 | 5 | Main |
| Washroom Type 2 | 4 | Main |
| Washroom Type 3 | 3 | Main |
| Washroom Type 4 | 2 | Main |
| Washroom Type 5 | 0 |
| Total Area: | 0.00 |
| Approximatly Age: | 0-5 |
| Property Type: | Detached |
| Style: | Bungalow |
| Exterior: | Brick, Stone |
| Garage Type: | Attached |
| (Parking/)Drive: | Private |
| Drive Parking Spaces: | 7 |
| Park #1 | |
| Parking Type: | Private |
| Park #2 | |
| Parking Type: | Private |
| Pool: | None |
| Approximatly Age: | 0-5 |
| Approximatly Square Footage: | 2500-3000 |
| Property Features: | Golf, Hospital |
| CAC Included: | N |
| Water Included: | N |
| Cabel TV Included: | N |
| Common Elements Included: | N |
| Heat Included: | N |
| Parking Included: | N |
| Condo Tax Included: | N |
| Building Insurance Included: | N |
| Fireplace/Stove: | Y |
| Heat Type: | Forced Air |
| Central Air Conditioning: | Central Air |
| Central Vac: | N |
| Laundry Level: | Syste |
| Ensuite Laundry: | F |
| Sewers: | Sewer |
$
%
Years
This calculator is for demonstration purposes only. Always consult a professional
financial advisor before making personal financial decisions.
| Although the information displayed is believed to be accurate, no warranties or representations are made of any kind. |
| RARE REAL ESTATE |
|
|

HARMOHAN JIT SINGH
Sales Representative
Dir:
(416) 884 7486
Bus:
(905) 793 7797
Fax:
(905) 593 2619
| Book Showing | Email a Friend |
Jump To:
At a Glance:
| Type: | Freehold - Detached |
| Area: | Hastings |
| Municipality: | Quinte West |
| Neighbourhood: | Murray Ward |
| Style: | Bungalow |
| Approximate Age: | 0-5 |
| Tax: | $9,637.1 |
| Beds: | 4 |
| Baths: | 4 |
| Fireplace: | Y |
| Pool: | None |
Locatin Map:
Payment Calculator:
