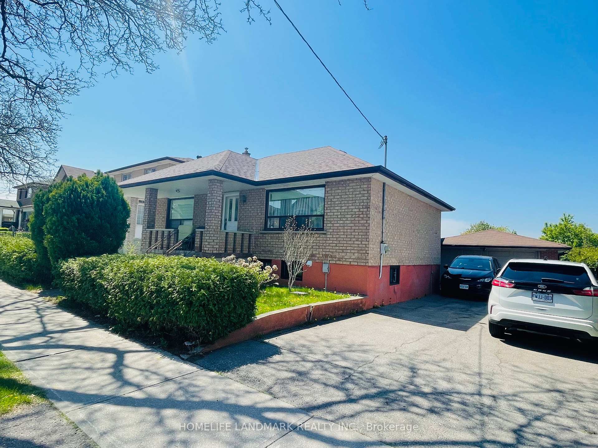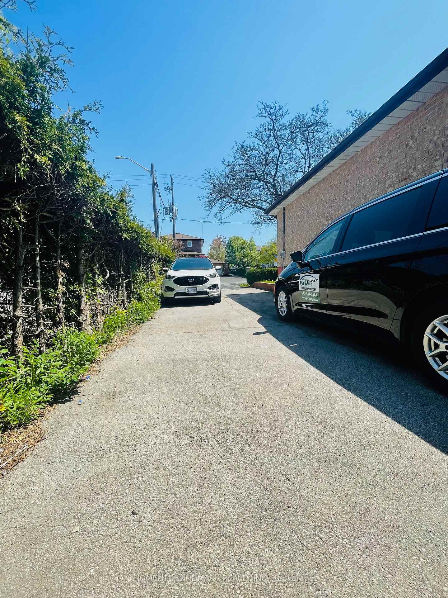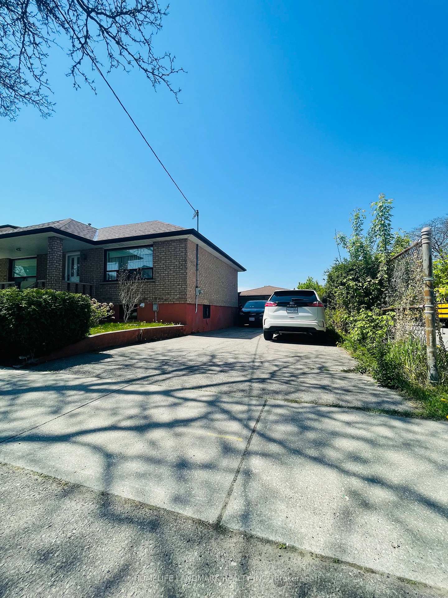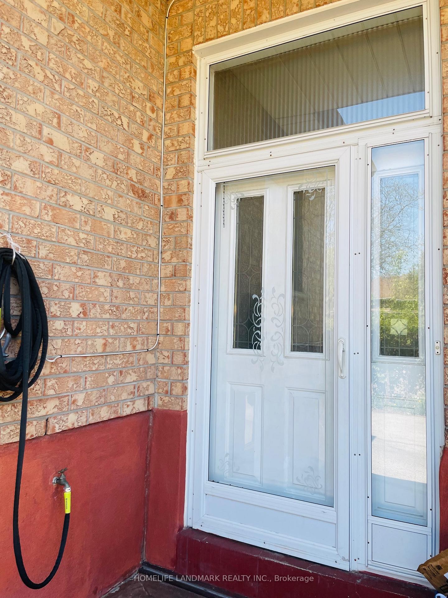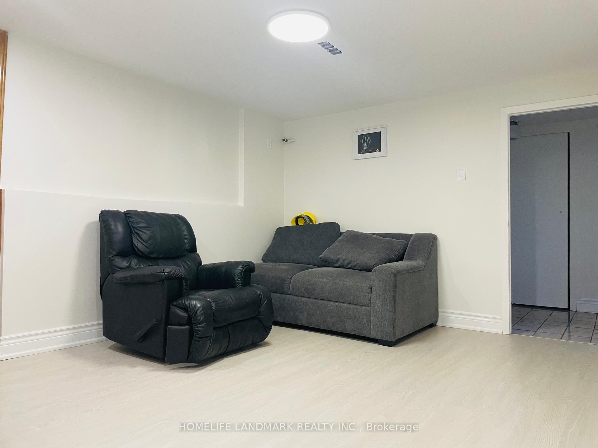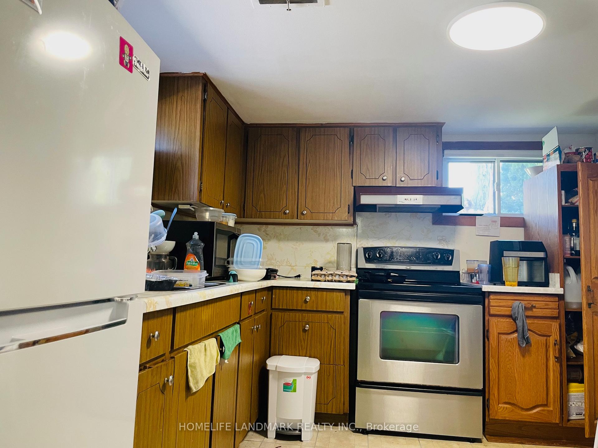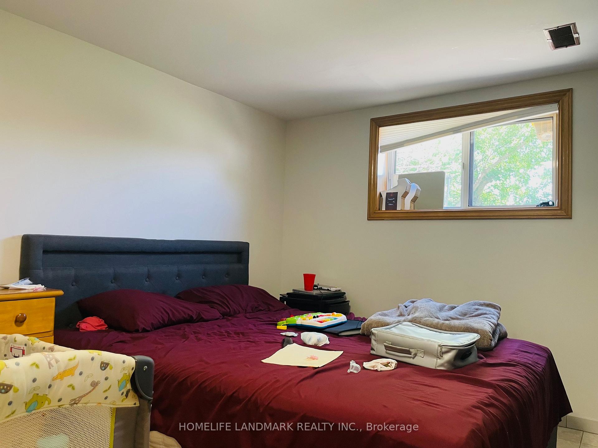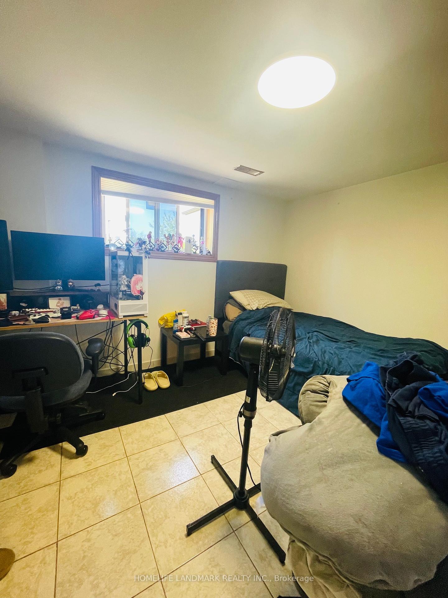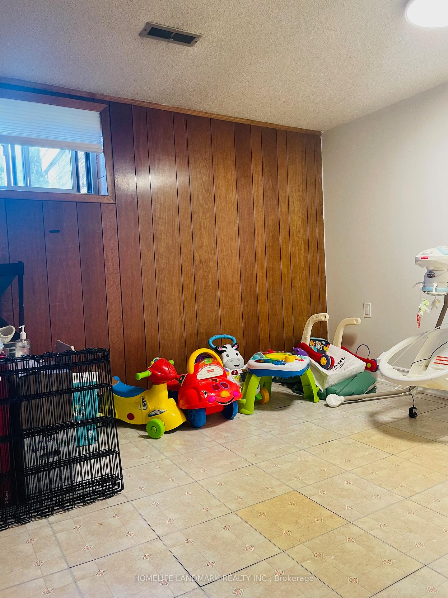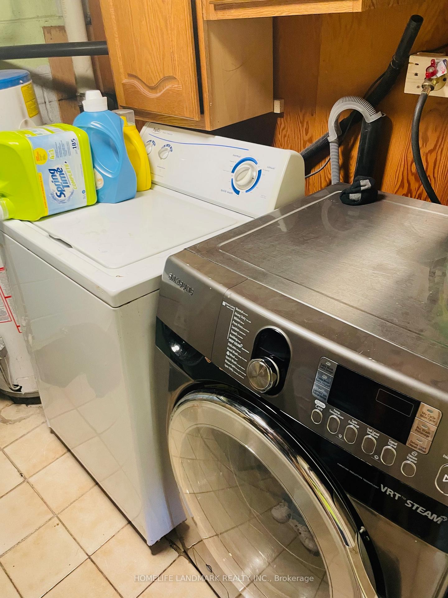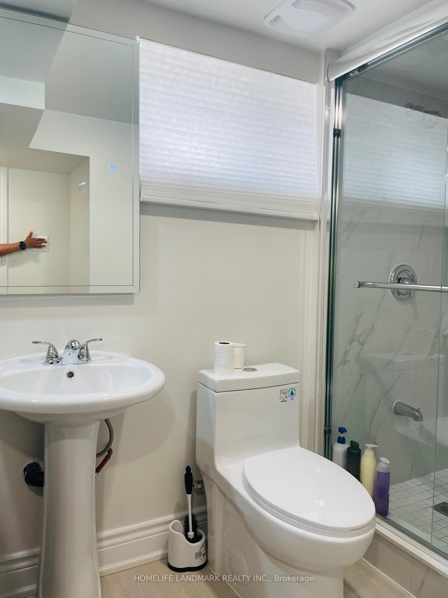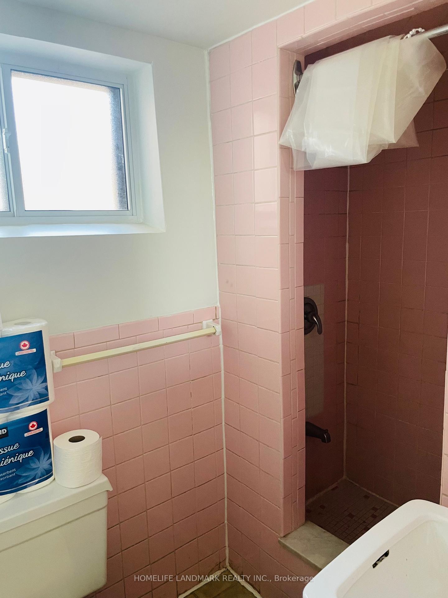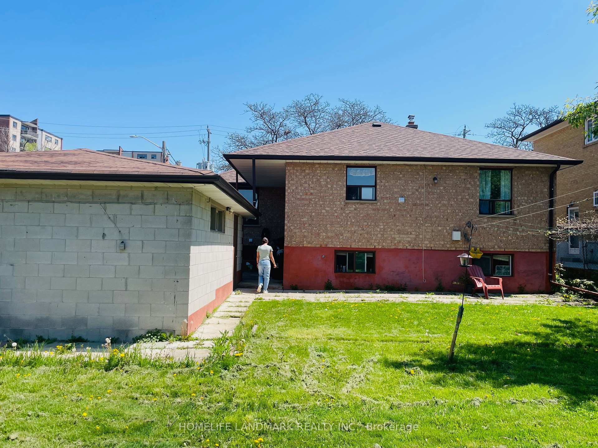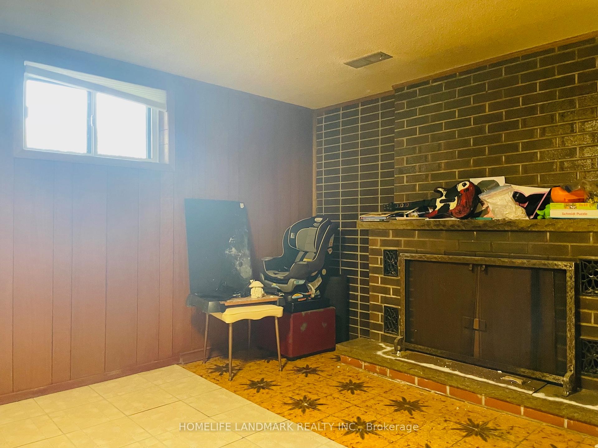$2,550
Available - For Rent
Listing ID: W12146210
24 Highview Aven , Toronto, M3M 1C4, Toronto
| Over size 3br+2wr Bsmt Apt Unit in Prime North York Location!This charming unit features 3 spacious bedrooms, 2 bathroom, offering a generous living space of nearly 1,400 square feet. Oversized windows fill the space with natural light and provide a lovely view of the front yard and backyard. Located just minutes from Highway 401. With easy access to the Humber River Hospital, Yorkdale Mall, Costco, and convenient public transit options, this property truly combines comfort and convenience. Lease includes and two parking spot, the third one can be arranged. Washer/ Dryer, Fridge, Range&hood. All Existing Electric Light Fixtures And Window Coverings. |
| Price | $2,550 |
| Taxes: | $0.00 |
| Occupancy: | Tenant |
| Address: | 24 Highview Aven , Toronto, M3M 1C4, Toronto |
| Directions/Cross Streets: | KEELE / WILSON |
| Rooms: | 6 |
| Bedrooms: | 3 |
| Bedrooms +: | 0 |
| Family Room: | F |
| Basement: | Finished, Separate Ent |
| Furnished: | Unfu |
| Level/Floor | Room | Length(ft) | Width(ft) | Descriptions | |
| Room 1 | Basement | Living Ro | 11.15 | 13.12 | Vinyl Floor, Window, Overlooks Frontyard |
| Room 2 | Basement | Dining Ro | 11.48 | 13.12 | Laminate |
| Room 3 | Basement | Kitchen | 8.2 | 13.12 | Vinyl Floor, Overlooks Frontyard, Window |
| Room 4 | Basement | Primary B | 13.12 | 16.4 | Ceramic Floor, Overlooks Backyard, B/I Closet |
| Room 5 | Basement | Bedroom 2 | 13.12 | 13.12 | Ceramic Floor, Overlooks Backyard, B/I Closet |
| Room 6 | Basement | Bedroom 3 | 11.48 | 9.84 | Hardwood Floor, Overlooks Frontyard, B/I Closet |
| Washroom Type | No. of Pieces | Level |
| Washroom Type 1 | 3 | Basement |
| Washroom Type 2 | 3 | Basement |
| Washroom Type 3 | 0 | |
| Washroom Type 4 | 0 | |
| Washroom Type 5 | 0 |
| Total Area: | 0.00 |
| Property Type: | Detached |
| Style: | Bungalow-Raised |
| Exterior: | Brick |
| Garage Type: | None |
| (Parking/)Drive: | Private |
| Drive Parking Spaces: | 2 |
| Park #1 | |
| Parking Type: | Private |
| Park #2 | |
| Parking Type: | Private |
| Pool: | None |
| Laundry Access: | Multiple Loca |
| Approximatly Square Footage: | 1100-1500 |
| Property Features: | Fenced Yard, Hospital |
| CAC Included: | N |
| Water Included: | N |
| Cabel TV Included: | N |
| Common Elements Included: | N |
| Heat Included: | N |
| Parking Included: | Y |
| Condo Tax Included: | N |
| Building Insurance Included: | N |
| Fireplace/Stove: | N |
| Heat Type: | Forced Air |
| Central Air Conditioning: | Central Air |
| Central Vac: | N |
| Laundry Level: | Syste |
| Ensuite Laundry: | F |
| Sewers: | Sewer |
| Although the information displayed is believed to be accurate, no warranties or representations are made of any kind. |
| HOMELIFE LANDMARK REALTY INC. |
|
|

HARMOHAN JIT SINGH
Sales Representative
Dir:
(416) 884 7486
Bus:
(905) 793 7797
Fax:
(905) 593 2619
| Book Showing | Email a Friend |
Jump To:
At a Glance:
| Type: | Freehold - Detached |
| Area: | Toronto |
| Municipality: | Toronto W05 |
| Neighbourhood: | Downsview-Roding-CFB |
| Style: | Bungalow-Raised |
| Beds: | 3 |
| Baths: | 2 |
| Fireplace: | N |
| Pool: | None |
Locatin Map:
