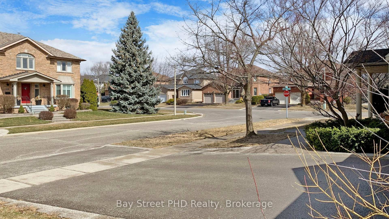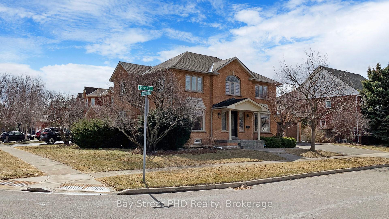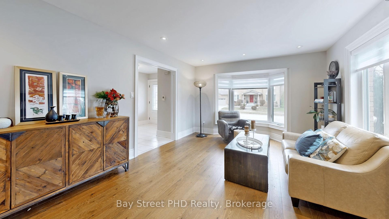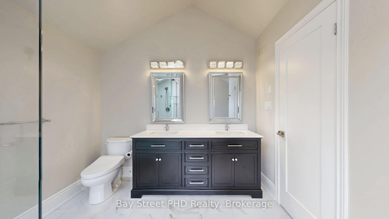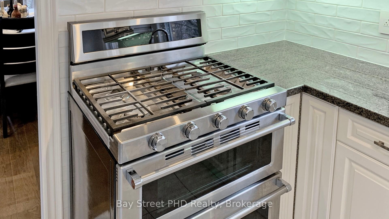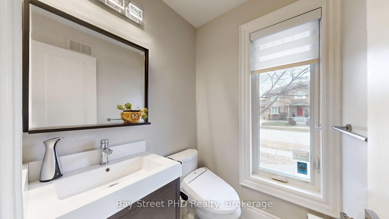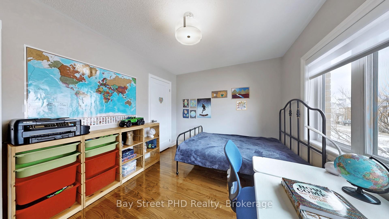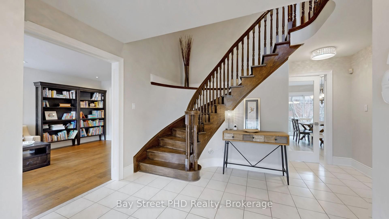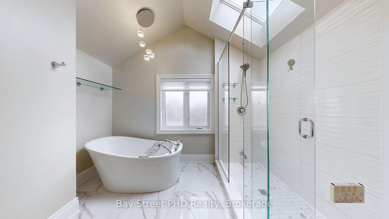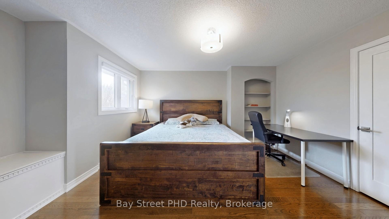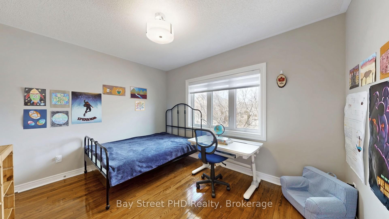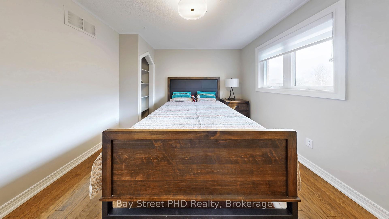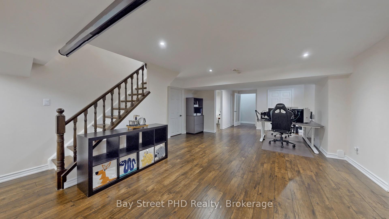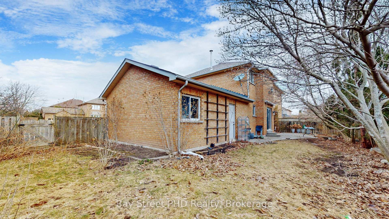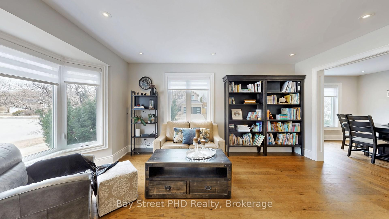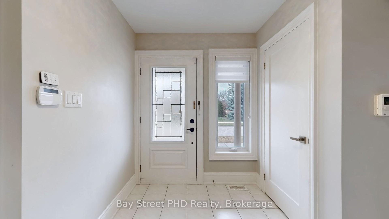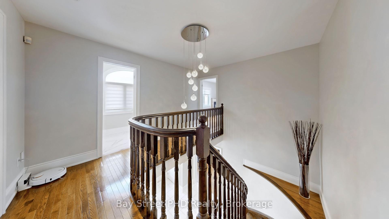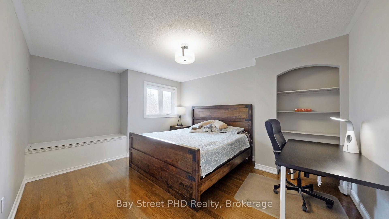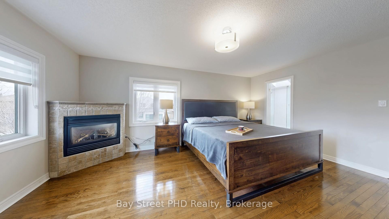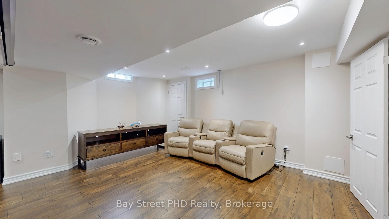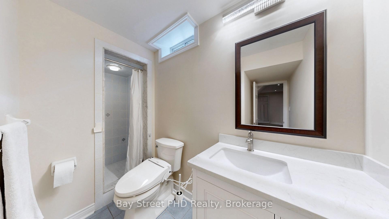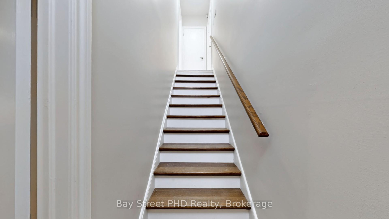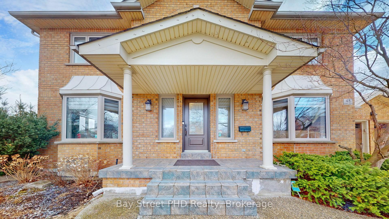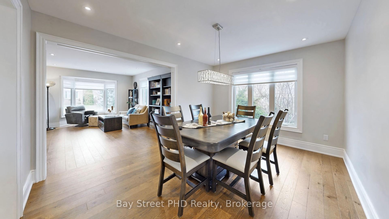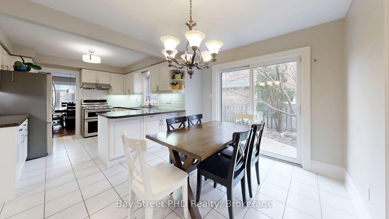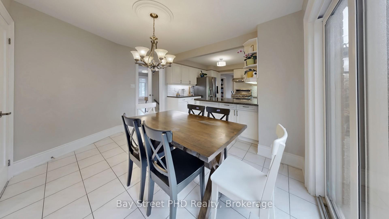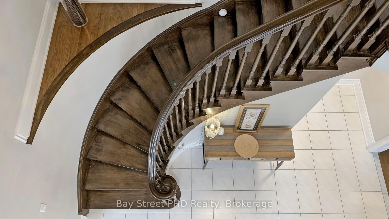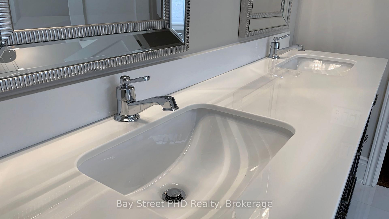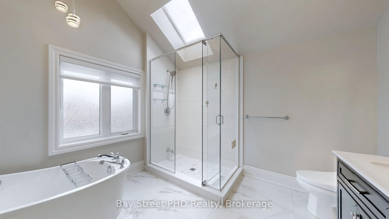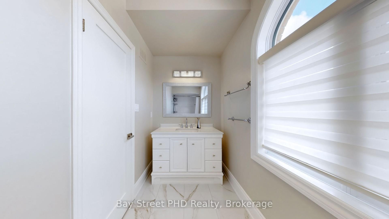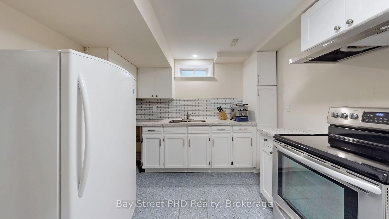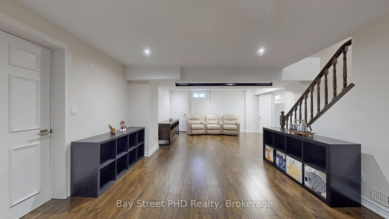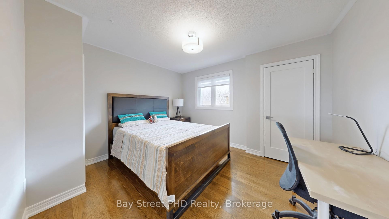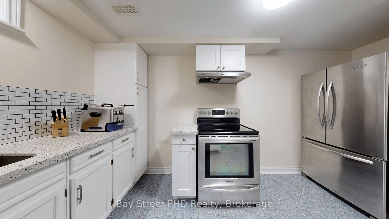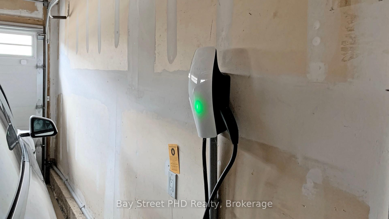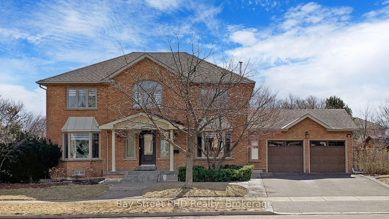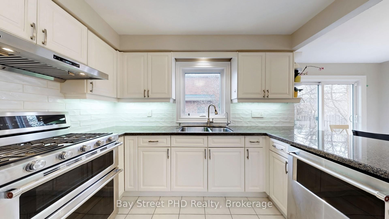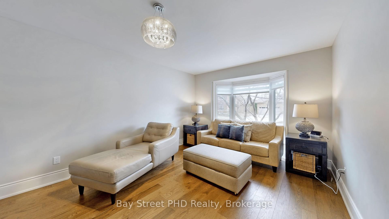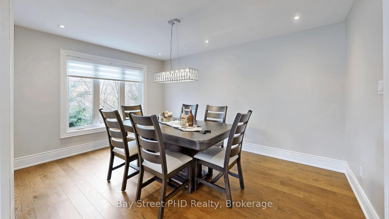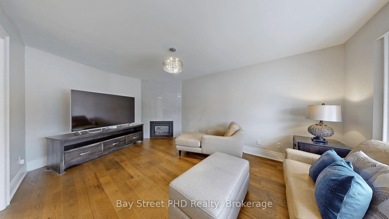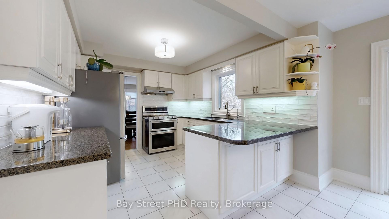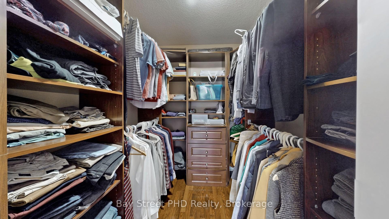$1,939,000
Available - For Sale
Listing ID: W12097566
48 Pike Road , Oakville, L6H 6C3, Halton
| Absolutely Stunning! This Beautifully Renovated Home is Located in a Highly Sought-After Neighbourhood and Offers the Perfect Blend of Modern Upgrades and Comfortable Family Living! Featuring 4+1 Bedrooms, 3.5 Bathrooms, and a Spacious, Open-Concept Layout, This Home Has Been Updated Top to Bottom With Quality Finishes and Thoughtful Details Throughout.The Main Floor Boasts a Stylish Chefs Kitchen Complete With Quartz Countertops, High-End Stainless Steel Appliances, a Gas Stove, and Ample StoragePerfect for Cooking and Hosting. Enjoy the Bright and Airy Living, Dining, and Family Areas With Pot Lights and Refinished Hardwood Staircase That Add a Touch of Sophistication.Upstairs Youll Find a Generous Primary Bedroom With a Walk-in Closet and Spa-Inspired Ensuite, Along With Three More Spacious Bedrooms and an Updated Main Bath.The Fully Finished Basement Features a Separate Entrance, a Large Open Living Space, a Second Kitchen, and a Full BathroomIdeal for In-Laws, Guests, or Rental Potential!Smart Features Include Outlets for Smart Toilet Seats, an EV Charging Outlet in the Garage, Water Softener, Reverse Osmosis Drinking Water System, and LED Lighting Throughout.Step Outside to a Beautifully Landscaped Yard With Exposed Aggregate Patio, Walkways, Curbs, and an In-Ground Sprinkler SystemYour Own Private Outdoor Retreat!Close to Schools, Parks, Transit, and All AmenitiesThis Turnkey Home Truly Has It All! |
| Price | $1,939,000 |
| Taxes: | $7696.00 |
| Occupancy: | Owner |
| Address: | 48 Pike Road , Oakville, L6H 6C3, Halton |
| Directions/Cross Streets: | Sixth Line & River Glen |
| Rooms: | 9 |
| Rooms +: | 3 |
| Bedrooms: | 4 |
| Bedrooms +: | 1 |
| Family Room: | T |
| Basement: | Apartment, Separate Ent |
| Level/Floor | Room | Length(ft) | Width(ft) | Descriptions | |
| Room 1 | Main | Living Ro | 17.06 | 11.81 | Hardwood Floor, Formal Rm, Bay Window |
| Room 2 | Main | Dining Ro | 10.5 | 14.1 | Hardwood Floor, Formal Rm, Large Window |
| Room 3 | Main | Kitchen | 10.5 | 11.48 | Ceramic Floor, Ceramic Backsplash, Granite Counters |
| Room 4 | Main | Breakfast | 10.5 | 11.48 | Ceramic Floor, Family Size Kitchen, W/O To Garden |
| Room 5 | Main | Family Ro | 19.35 | 11.81 | Hardwood Floor, Floor/Ceil Fireplace, Bay Window |
| Room 6 | Second | Primary B | 16.73 | 11.81 | Hardwood Floor, Fireplace, Closet Organizers |
| Room 7 | Second | Bedroom 2 | 10.5 | 12.14 | Hardwood Floor, Large Window, Overlooks Frontyard |
| Room 8 | Second | Bedroom 3 | 13.78 | 12.14 | Hardwood Floor, Closet Organizers, B/I Bookcase |
| Room 9 | Second | Bedroom 4 | 9.84 | 12.14 | Hardwood Floor, Closet Organizers, B/I Bookcase |
| Room 10 | Basement | Recreatio | 12.79 | 22.96 | Laminate, Large Closet, 3 Pc Bath |
| Room 11 | Basement | Office | 16.07 | 15.74 | Laminate, Large Closet, B/I Bookcase |
| Room 12 | Basement | Kitchen | 9.51 | 11.15 | Ceramic Floor, Quartz Counter, Undermount Sink |
| Washroom Type | No. of Pieces | Level |
| Washroom Type 1 | 2 | Main |
| Washroom Type 2 | 5 | Second |
| Washroom Type 3 | 4 | Second |
| Washroom Type 4 | 3 | Lower |
| Washroom Type 5 | 0 |
| Total Area: | 0.00 |
| Property Type: | Detached |
| Style: | 2-Storey |
| Exterior: | Brick |
| Garage Type: | Attached |
| Drive Parking Spaces: | 2 |
| Pool: | None |
| Approximatly Square Footage: | 2500-3000 |
| CAC Included: | N |
| Water Included: | N |
| Cabel TV Included: | N |
| Common Elements Included: | N |
| Heat Included: | N |
| Parking Included: | N |
| Condo Tax Included: | N |
| Building Insurance Included: | N |
| Fireplace/Stove: | Y |
| Heat Type: | Forced Air |
| Central Air Conditioning: | Central Air |
| Central Vac: | Y |
| Laundry Level: | Syste |
| Ensuite Laundry: | F |
| Sewers: | Sewer |
$
%
Years
This calculator is for demonstration purposes only. Always consult a professional
financial advisor before making personal financial decisions.
| Although the information displayed is believed to be accurate, no warranties or representations are made of any kind. |
| Bay Street PHD Realty |
|
|

HARMOHAN JIT SINGH
Sales Representative
Dir:
(416) 884 7486
Bus:
(905) 793 7797
Fax:
(905) 593 2619
| Book Showing | Email a Friend |
Jump To:
At a Glance:
| Type: | Freehold - Detached |
| Area: | Halton |
| Municipality: | Oakville |
| Neighbourhood: | 1015 - RO River Oaks |
| Style: | 2-Storey |
| Tax: | $7,696 |
| Beds: | 4+1 |
| Baths: | 4 |
| Fireplace: | Y |
| Pool: | None |
Locatin Map:
Payment Calculator:
