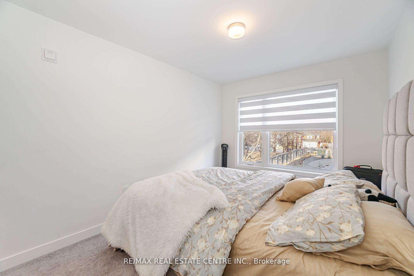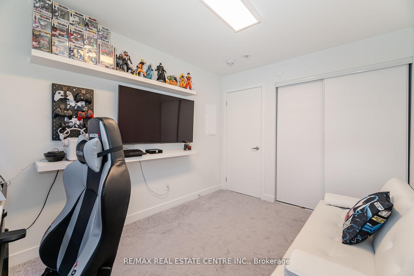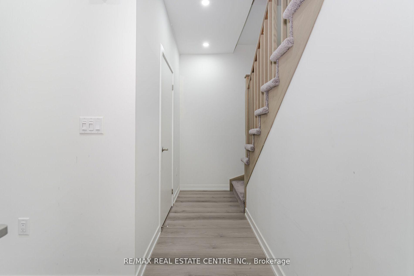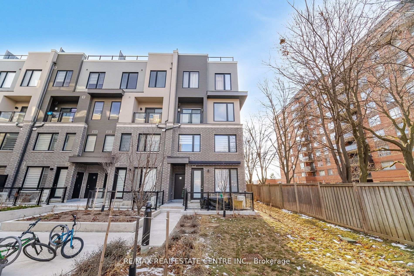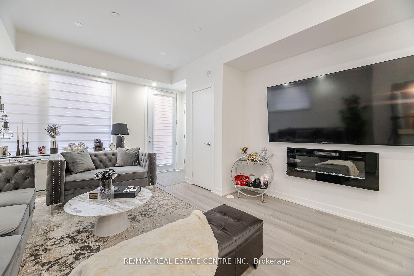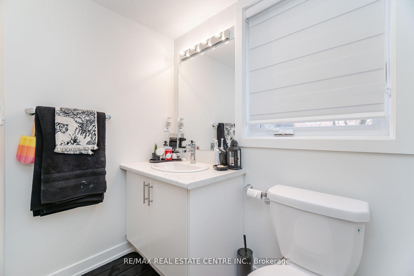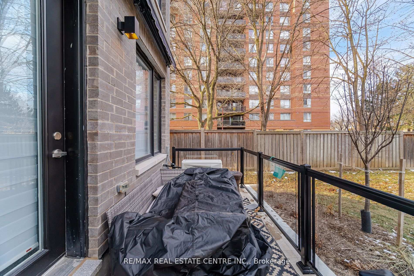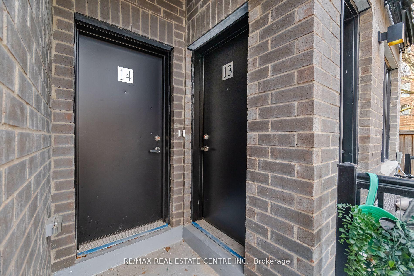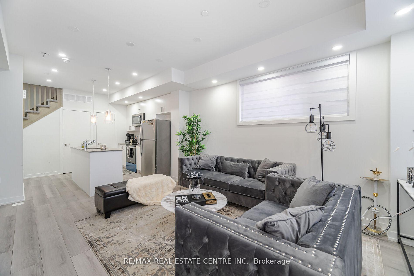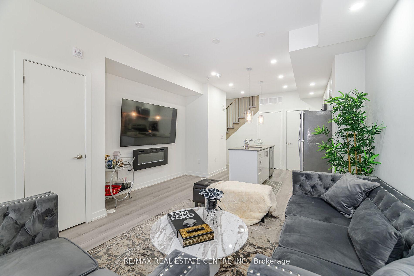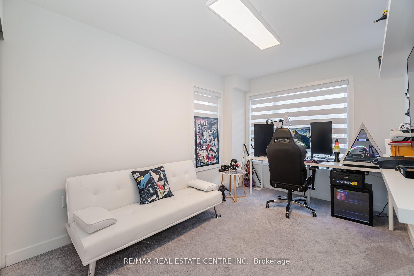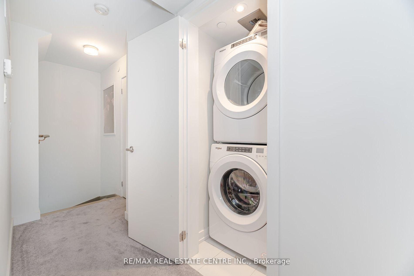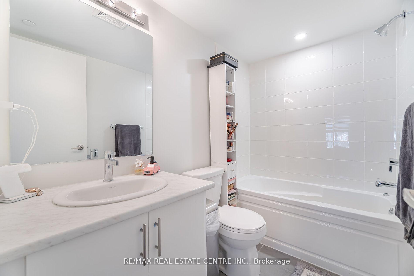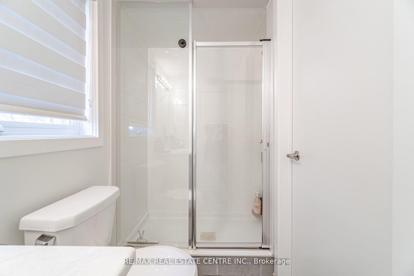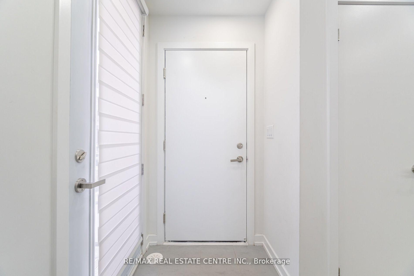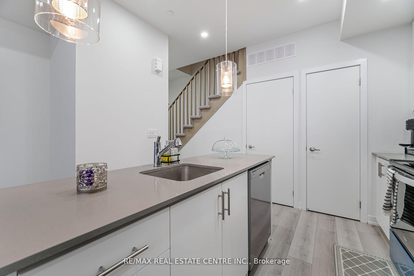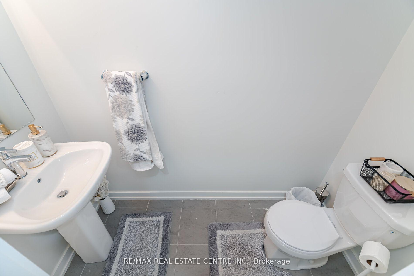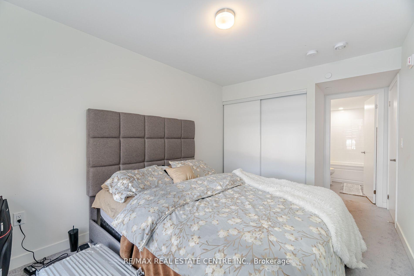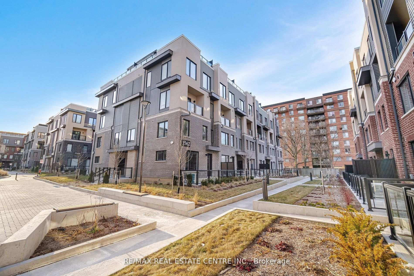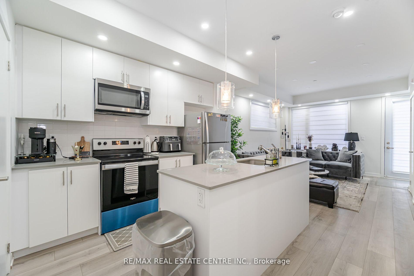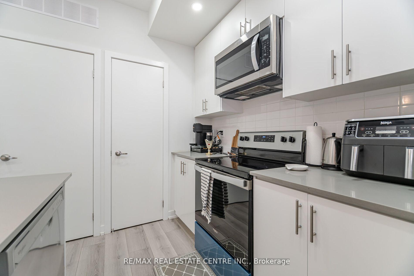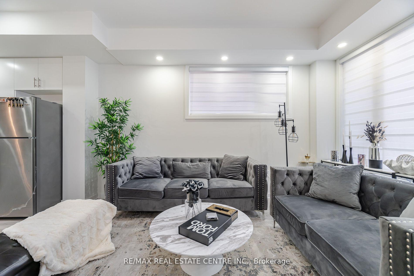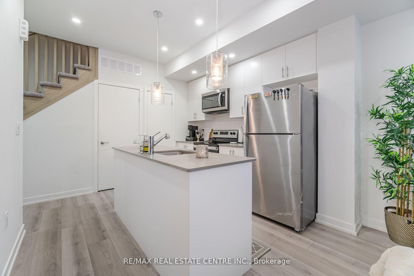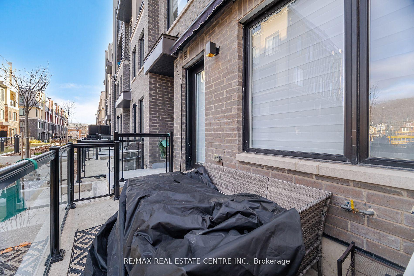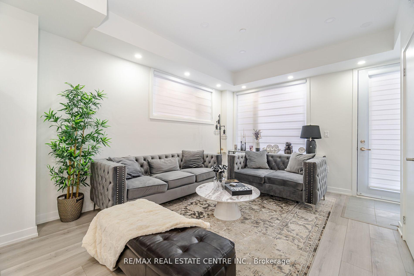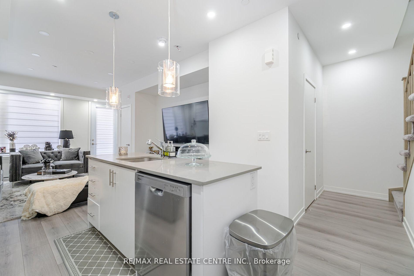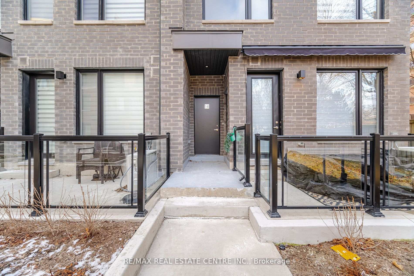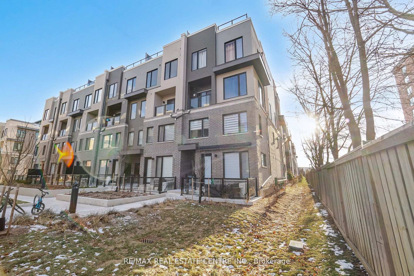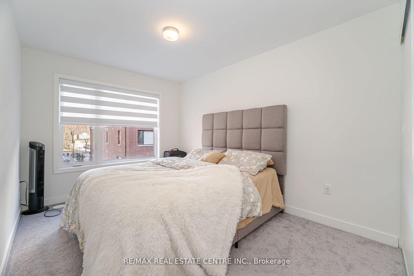$699,000
Available - For Sale
Listing ID: W12117062
3562 Colonial Driv , Mississauga, L5L 5R9, Peel
| This brand-new townhome in Mississauga's desirable Erin Mills offers over 1000 sq. ft. of modern living space. Featuring 2 bedrooms, 3 bathrooms, a stunning rooftop terrace with BBQ hookup, and an open-concept living/dining area filled with natural light. The kitchen includes quartz countertops, soft-close cabinetry, and stainless-steel appliances. The spacious primary bedroom boasts a spa-like ensuite, and a convenient second-floor laundry room adds ease. Includes TARION warranty and underground parking. Prime location near top schools, shopping dining, and transit. Perfect for those seeking more space and style than a typical condo. Corner unit with no house at the front, offering additional privacy and curb appeal. |
| Price | $699,000 |
| Taxes: | $1.00 |
| Occupancy: | Owner |
| Address: | 3562 Colonial Driv , Mississauga, L5L 5R9, Peel |
| Postal Code: | L5L 5R9 |
| Province/State: | Peel |
| Directions/Cross Streets: | Ridgeway Drive/ The Collegeway |
| Level/Floor | Room | Length(ft) | Width(ft) | Descriptions | |
| Room 1 | Main | Kitchen | 9.05 | 8.89 | Open Concept, Walk-Out, Large Window |
| Room 2 | Main | Living Ro | 13.51 | 10.86 | Open Concept, Combined w/Dining, Laminate |
| Room 3 | Main | Powder Ro | 3.48 | 9.68 | 2 Pc Bath |
| Room 4 | Second | Bedroom | 9.12 | 12.76 | Large Window, 4 Pc Ensuite, Large Closet |
| Room 5 | Second | Bedroom 2 | 8.99 | 10.46 | Large Window, Laminate |
| Room 6 | Second | Bathroom | 4.89 | 7.54 | 4 Pc Bath |
| Room 7 | Second | Bathroom | 4.85 | 8.69 | 3 Pc Bath |
| Washroom Type | No. of Pieces | Level |
| Washroom Type 1 | 4 | Upper |
| Washroom Type 2 | 2 | Main |
| Washroom Type 3 | 3 | Upper |
| Washroom Type 4 | 0 | |
| Washroom Type 5 | 0 |
| Total Area: | 0.00 |
| Approximatly Age: | New |
| Washrooms: | 3 |
| Heat Type: | Forced Air |
| Central Air Conditioning: | Central Air |
$
%
Years
This calculator is for demonstration purposes only. Always consult a professional
financial advisor before making personal financial decisions.
| Although the information displayed is believed to be accurate, no warranties or representations are made of any kind. |
| RE/MAX REAL ESTATE CENTRE INC. |
|
|

HARMOHAN JIT SINGH
Sales Representative
Dir:
(416) 884 7486
Bus:
(905) 793 7797
Fax:
(905) 593 2619
| Book Showing | Email a Friend |
Jump To:
At a Glance:
| Type: | Com - Condo Townhouse |
| Area: | Peel |
| Municipality: | Mississauga |
| Neighbourhood: | Erin Mills |
| Style: | 2-Storey |
| Approximate Age: | New |
| Tax: | $1 |
| Maintenance Fee: | $310 |
| Beds: | 2 |
| Baths: | 3 |
| Fireplace: | Y |
Locatin Map:
Payment Calculator:
