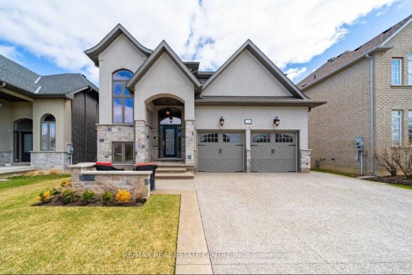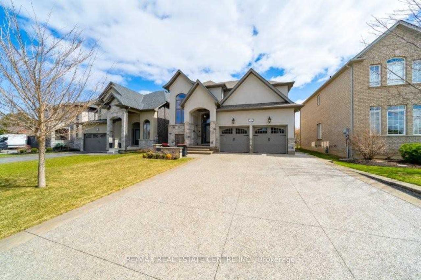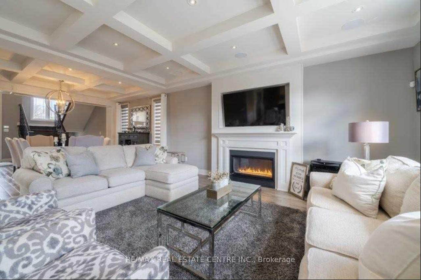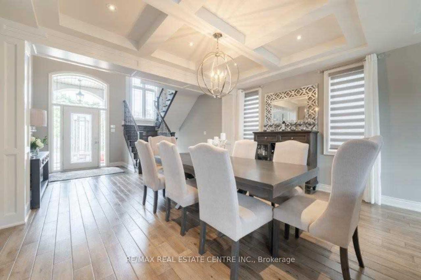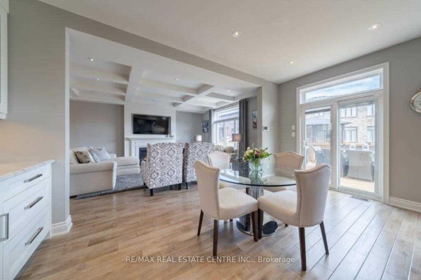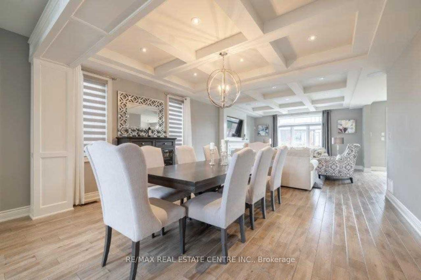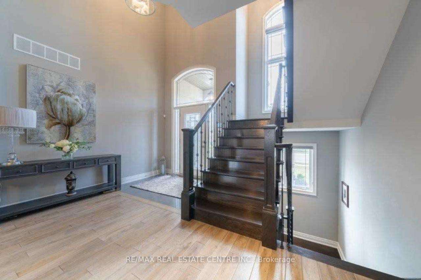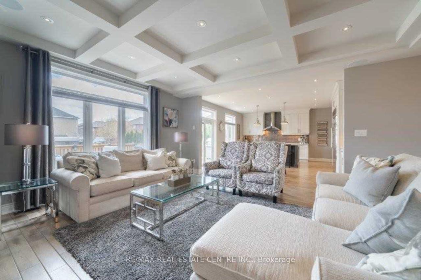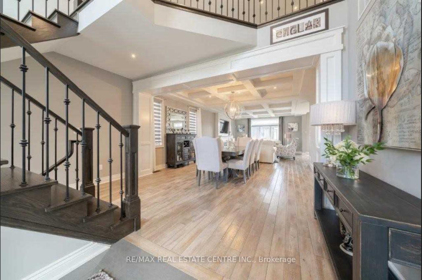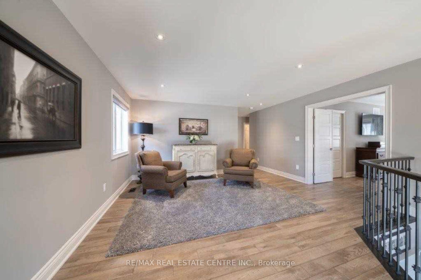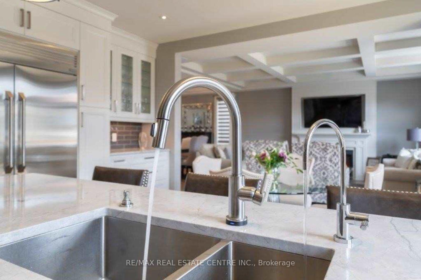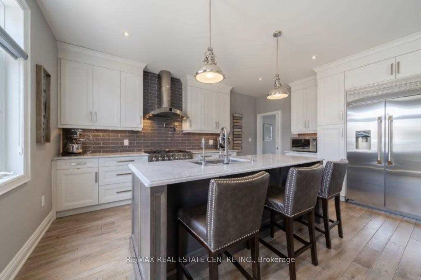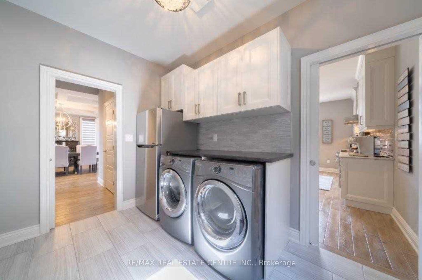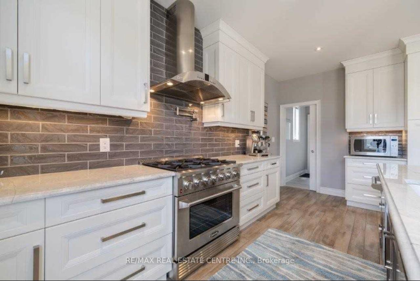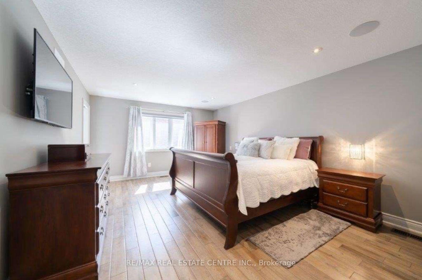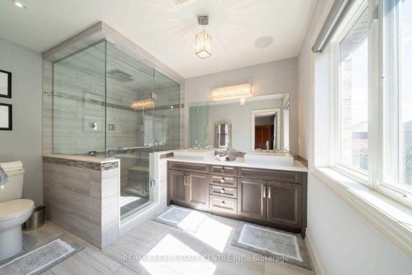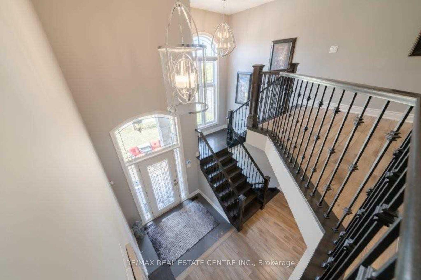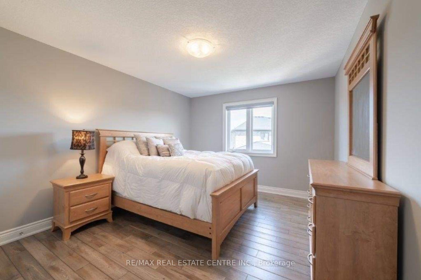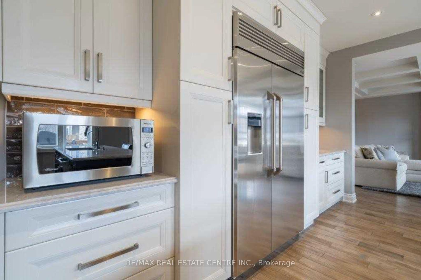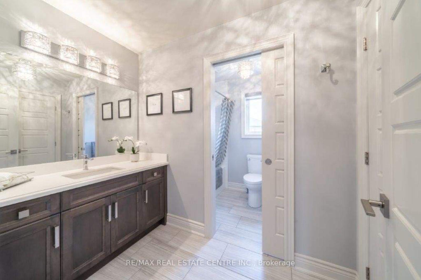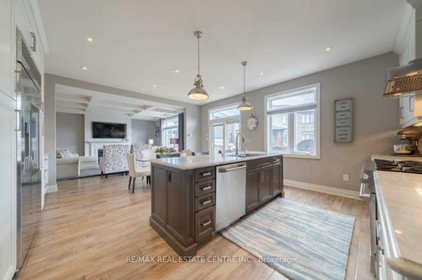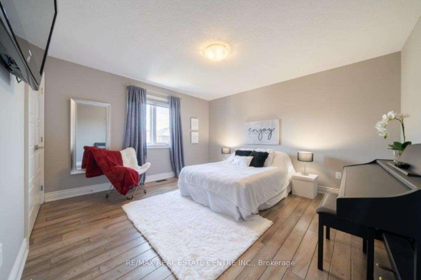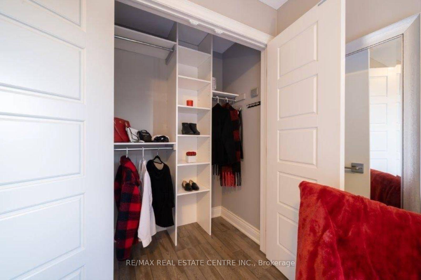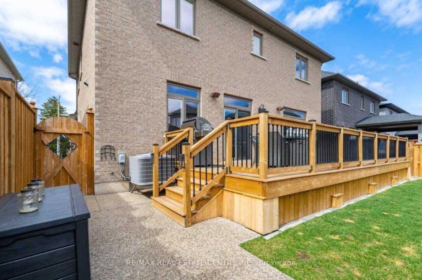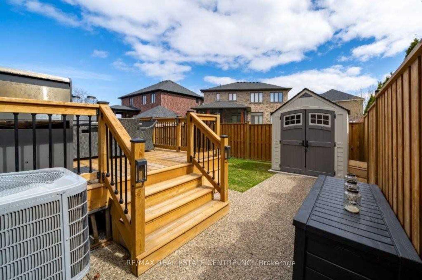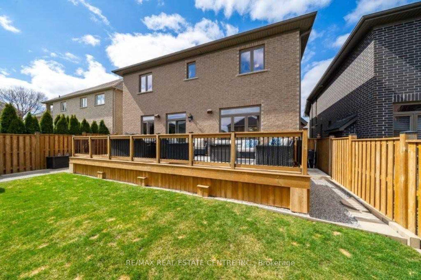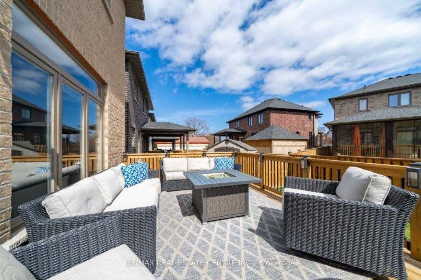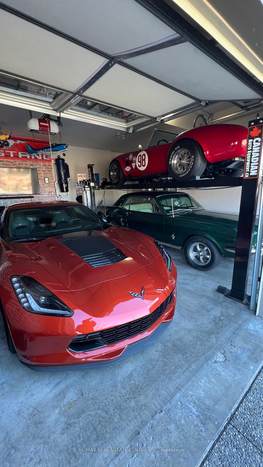$5,000
Available - For Rent
Listing ID: X12146107
546 Fifty Road , Hamilton, L8E 5T5, Hamilton
| Welcome to 546 Fifty Road! Located in the highly sought-after Community Beach & Fifty Point neighbourhood of Stoney Creek! This luxurious 2-storey home was custom-builtWelcome to 546 Fifty Road! Located in the highly sought-after Community Beach & Fifty Point neighbourhood of Stoney Creek! This luxurious 2-storey home was custom-built in 2016 by Marcasa Homes. 3 bedrooms, plus a loft; primary bedroom with a walk-in closet and a gorgeous ensuite bathroom featuring spa glass and tile shower with steam & rain head, body sprayers, and a built-in Caesar stone seat. 3 more bathrooms throughout with over 2700 square feet of living space on the main, second floor. This stunning home also features a chef's gourmet kitchen with Quartzite counter tops, touchless faucet, built-in GE Monogram Refrigerator, beautiful walk-out to a custom deck in the backyard oasis. Generously full of upgrades: built-in audio ceiling speakers throughout all levels of the house, hardwood flooring, incredible light fixtures & pot lights, high tray ceilings, central vacuum, 35-year roof shingles, sprinkler system in front lawn, large principal rooms and much more! The backyard has full patio furniture, and the Garage includes a lift and storage for 3 cars. Fantastic location just a mere 1 minute drive to Lake Ontario, 3 minute drive to Fifty Point Conservation, and a 3 minute drive to the Winona Shopping Centre. Co-listed with Ontario Wide Real Estate Brokerage, Andy Sidhu - (647)680-7851 |
| Price | $5,000 |
| Taxes: | $0.00 |
| Occupancy: | Owner |
| Address: | 546 Fifty Road , Hamilton, L8E 5T5, Hamilton |
| Acreage: | < .50 |
| Directions/Cross Streets: | South Of Panorama Way |
| Rooms: | 7 |
| Bedrooms: | 3 |
| Bedrooms +: | 0 |
| Family Room: | T |
| Basement: | Finished, Full |
| Furnished: | Unfu |
| Level/Floor | Room | Length(ft) | Width(ft) | Descriptions | |
| Room 1 | Main | Foyer | 10.99 | 8 | Stone Floor, Vaulted Ceiling(s), Staircase |
| Room 2 | Main | Great Roo | 16.83 | 15.32 | Crown Moulding, Fireplace |
| Room 3 | Main | Dining Ro | 15.32 | 11.32 | Coffered Ceiling(s) |
| Room 4 | Main | Kitchen | 18.99 | 16.83 | B/I Appliances, Breakfast Bar, Double Sink |
| Room 5 | Main | Bathroom | 9.84 | 9.84 | 2 Pc Bath |
| Room 6 | Main | Laundry | 9.84 | 9.84 | W/O To Garage |
| Room 7 | Second | Primary B | 19.32 | 13.15 | W/W Closet, 4 Pc Ensuite |
| Room 8 | Second | Bedroom 2 | 13.84 | 12.99 | |
| Room 9 | Second | Bedroom 3 | 11.68 | 11.68 | |
| Room 10 | Basement | Recreatio | 21.42 | 14.76 | Broadloom |
| Room 11 | Basement | Bedroom 5 | 18.53 | 10 | |
| Room 12 | Basement | Bathroom | 9.84 | 9.84 | Soaking Tub |
| Washroom Type | No. of Pieces | Level |
| Washroom Type 1 | 2 | Main |
| Washroom Type 2 | 3 | Second |
| Washroom Type 3 | 4 | Second |
| Washroom Type 4 | 0 | |
| Washroom Type 5 | 0 |
| Total Area: | 0.00 |
| Approximatly Age: | 0-5 |
| Property Type: | Detached |
| Style: | 2-Storey |
| Exterior: | Stone, Stucco (Plaster) |
| Garage Type: | Attached |
| (Parking/)Drive: | Private Do |
| Drive Parking Spaces: | 4 |
| Park #1 | |
| Parking Type: | Private Do |
| Park #2 | |
| Parking Type: | Private Do |
| Pool: | None |
| Laundry Access: | Ensuite, Insi |
| Other Structures: | Garden Shed |
| Approximatly Age: | 0-5 |
| Approximatly Square Footage: | 2500-3000 |
| Property Features: | Beach, Campground |
| CAC Included: | Y |
| Water Included: | Y |
| Cabel TV Included: | N |
| Common Elements Included: | N |
| Heat Included: | Y |
| Parking Included: | Y |
| Condo Tax Included: | N |
| Building Insurance Included: | N |
| Fireplace/Stove: | Y |
| Heat Type: | Forced Air |
| Central Air Conditioning: | Central Air |
| Central Vac: | Y |
| Laundry Level: | Syste |
| Ensuite Laundry: | F |
| Elevator Lift: | False |
| Sewers: | Sewer |
| Utilities-Cable: | A |
| Utilities-Hydro: | A |
| Although the information displayed is believed to be accurate, no warranties or representations are made of any kind. |
| RE/MAX REAL ESTATE CENTRE INC. |
|
|

HARMOHAN JIT SINGH
Sales Representative
Dir:
(416) 884 7486
Bus:
(905) 793 7797
Fax:
(905) 593 2619
| Book Showing | Email a Friend |
Jump To:
At a Glance:
| Type: | Freehold - Detached |
| Area: | Hamilton |
| Municipality: | Hamilton |
| Neighbourhood: | Stoney Creek |
| Style: | 2-Storey |
| Approximate Age: | 0-5 |
| Beds: | 3 |
| Baths: | 3 |
| Fireplace: | Y |
| Pool: | None |
Locatin Map:
