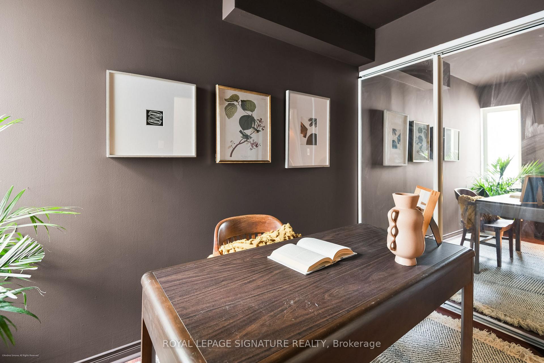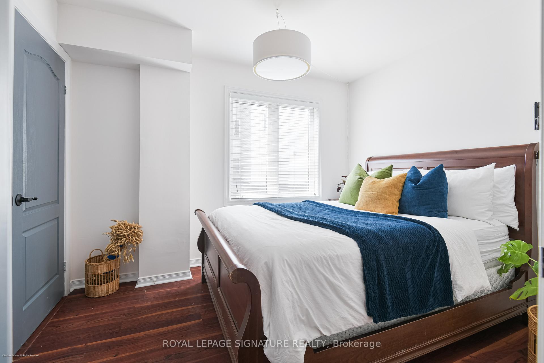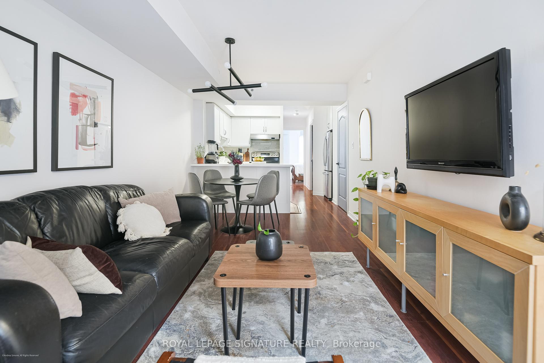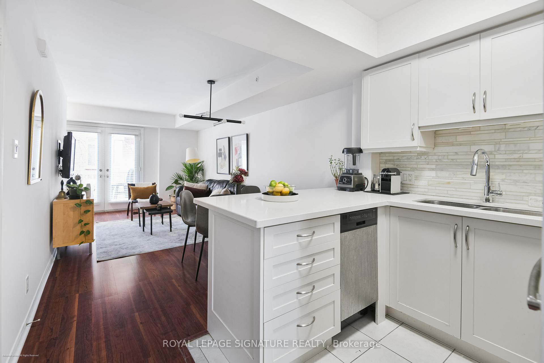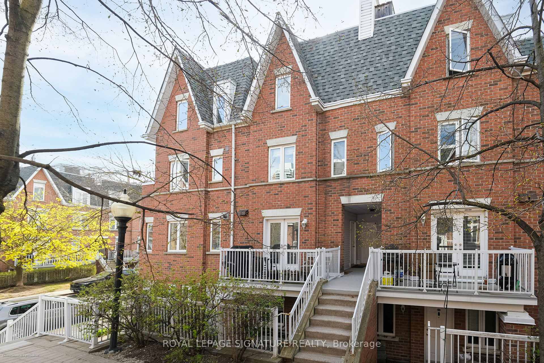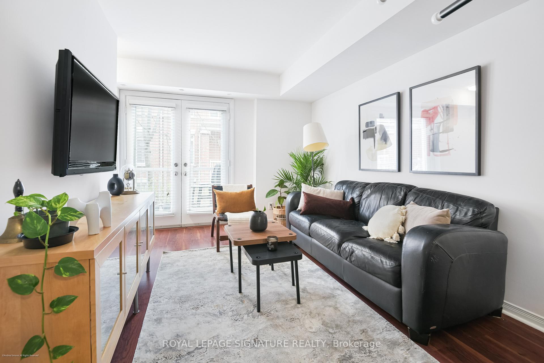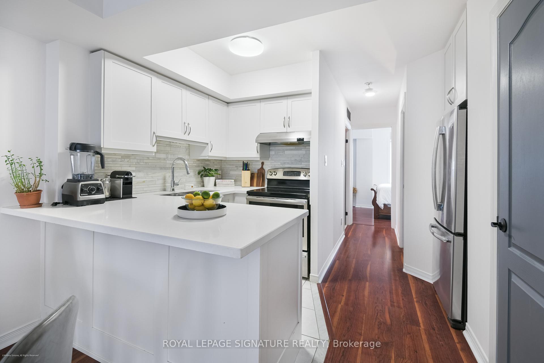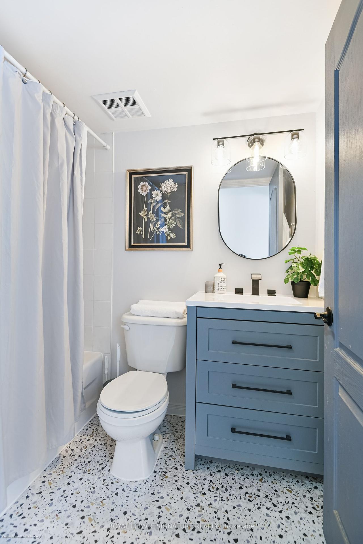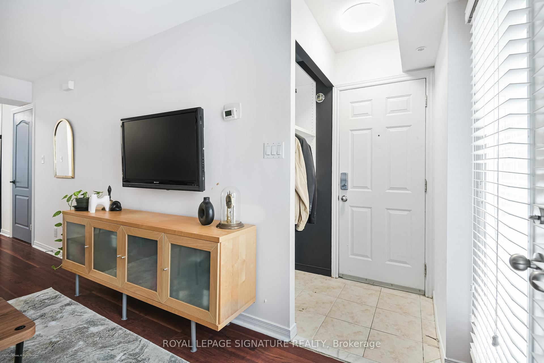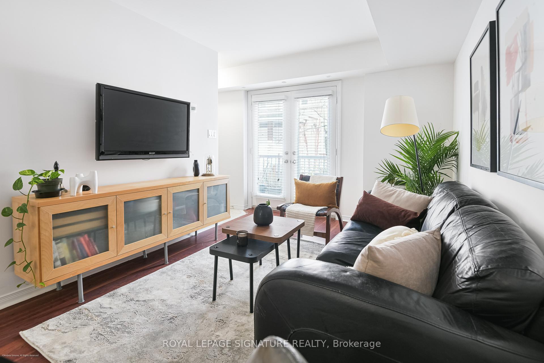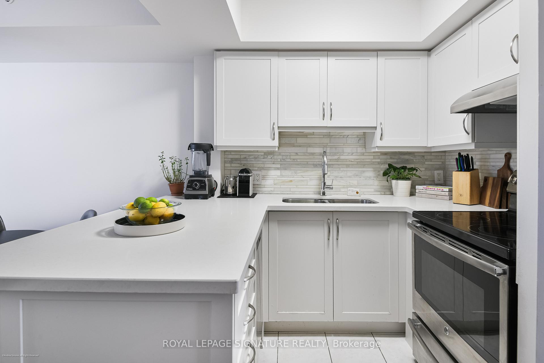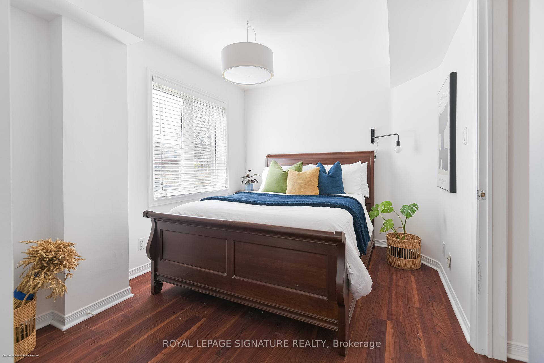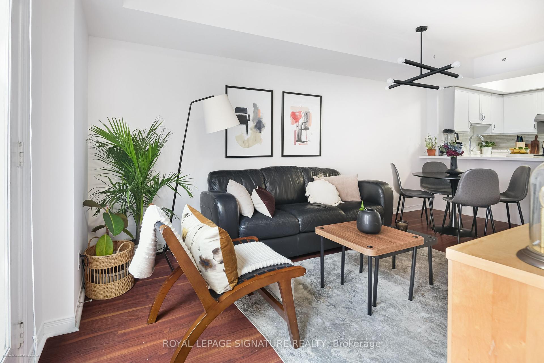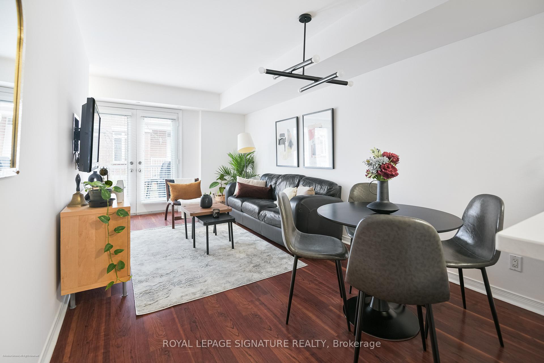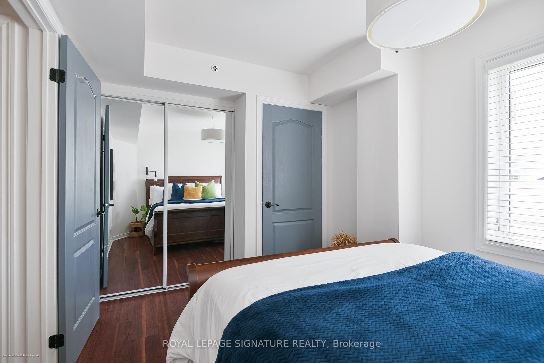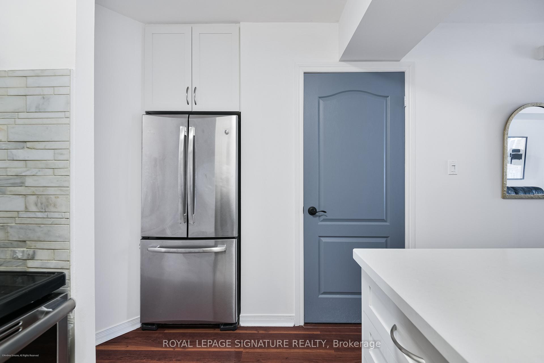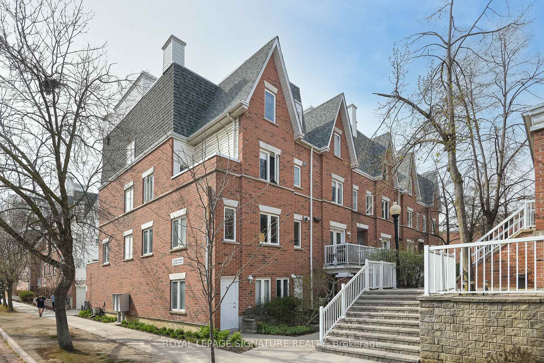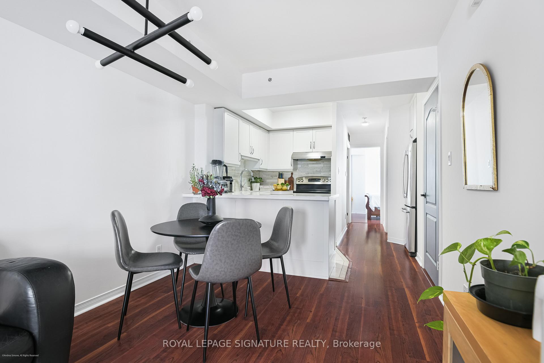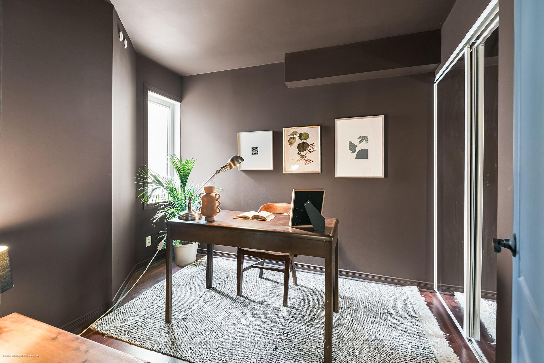$647,900
Available - For Sale
Listing ID: C12117156
12 Sudbury Stre , Toronto, M6J 3W7, Toronto
| Why Settle for a High-Rise When You Can Have This? Your stylish, street-level sanctuary in Queen West is here and it just makes sense. Forget the long elevator waits and crowded lobbies. This fabulous 2-bedroom, 1-bathroom townhome-style flat is all about convenience, charm, and easy living. Step right out your front door to walk the dog or fire up the BBQ on your private patio, no elevator required. Inside, enjoy a smart layout with a renovated kitchen and bathroom, plus an office nook roomy enough for your WFH setup and a guest daybed. Admire blooming trees from your sweet balcony and soak in the vibrant Queen West energy just outside. All utilities are included in the ultra-low maintenance fees, and with the King streetcar a quick stroll away, you're downtown in 15 minutes or on the Gardiner in five. This is what urban living should feel like. Walkable, flexible, pet-friendly, and perfectly placed for the best dining, shopping, and social life the city has to offer. Own for the same price as renting with 20% down!! |
| Price | $647,900 |
| Taxes: | $2868.00 |
| Assessment Year: | 2024 |
| Occupancy: | Owner |
| Address: | 12 Sudbury Stre , Toronto, M6J 3W7, Toronto |
| Postal Code: | M6J 3W7 |
| Province/State: | Toronto |
| Directions/Cross Streets: | KING ST W/SHAW ST |
| Level/Floor | Room | Length(ft) | Width(ft) | Descriptions | |
| Room 1 | Flat | Living Ro | 17.06 | 9.51 | Combined w/Dining, W/O To Terrace, Laminate |
| Room 2 | Flat | Dining Ro | 17.06 | 9.51 | Combined w/Living, Open Concept, Laminate |
| Room 3 | Flat | Kitchen | 9.51 | 7.87 | Stainless Steel Appl, Breakfast Bar, Tile Floor |
| Room 4 | Flat | Primary B | 12.79 | 9.18 | Closet, Window, Laminate |
| Room 5 | Flat | Bedroom 2 | 8.53 | 7.87 | Closet, Window, Laminate |
| Washroom Type | No. of Pieces | Level |
| Washroom Type 1 | 4 | Flat |
| Washroom Type 2 | 0 | |
| Washroom Type 3 | 0 | |
| Washroom Type 4 | 0 | |
| Washroom Type 5 | 0 |
| Total Area: | 0.00 |
| Washrooms: | 1 |
| Heat Type: | Forced Air |
| Central Air Conditioning: | Central Air |
$
%
Years
This calculator is for demonstration purposes only. Always consult a professional
financial advisor before making personal financial decisions.
| Although the information displayed is believed to be accurate, no warranties or representations are made of any kind. |
| ROYAL LEPAGE SIGNATURE REALTY |
|
|

HARMOHAN JIT SINGH
Sales Representative
Dir:
(416) 884 7486
Bus:
(905) 793 7797
Fax:
(905) 593 2619
| Book Showing | Email a Friend |
Jump To:
At a Glance:
| Type: | Com - Condo Townhouse |
| Area: | Toronto |
| Municipality: | Toronto C01 |
| Neighbourhood: | Niagara |
| Style: | Stacked Townhous |
| Tax: | $2,868 |
| Maintenance Fee: | $378.81 |
| Beds: | 2 |
| Baths: | 1 |
| Fireplace: | N |
Locatin Map:
Payment Calculator:
