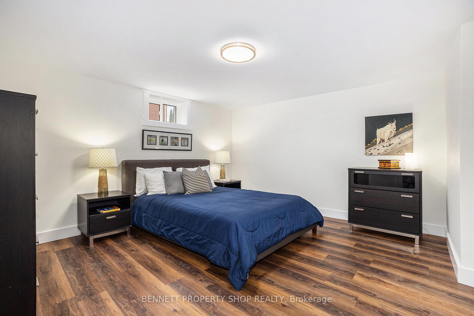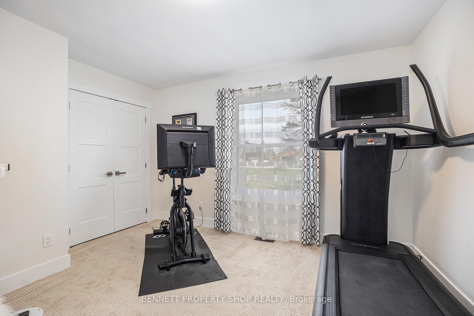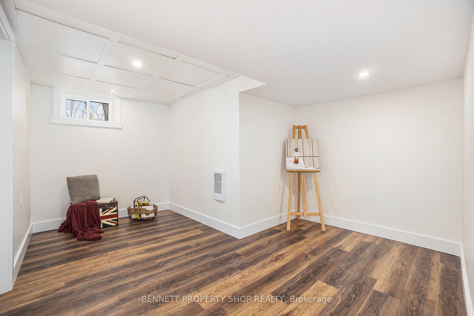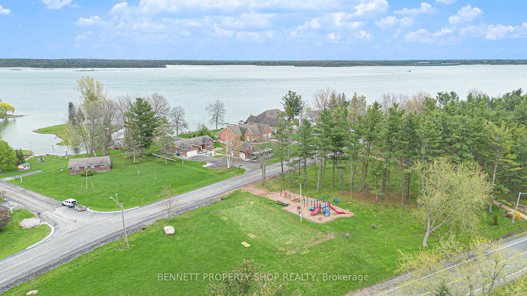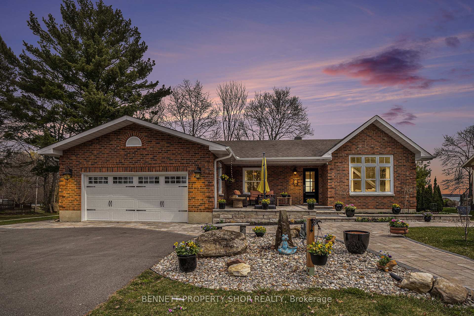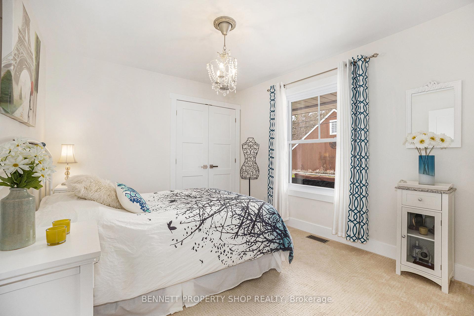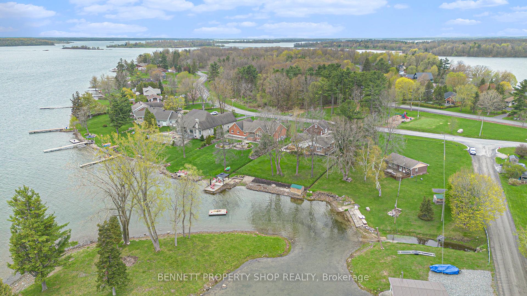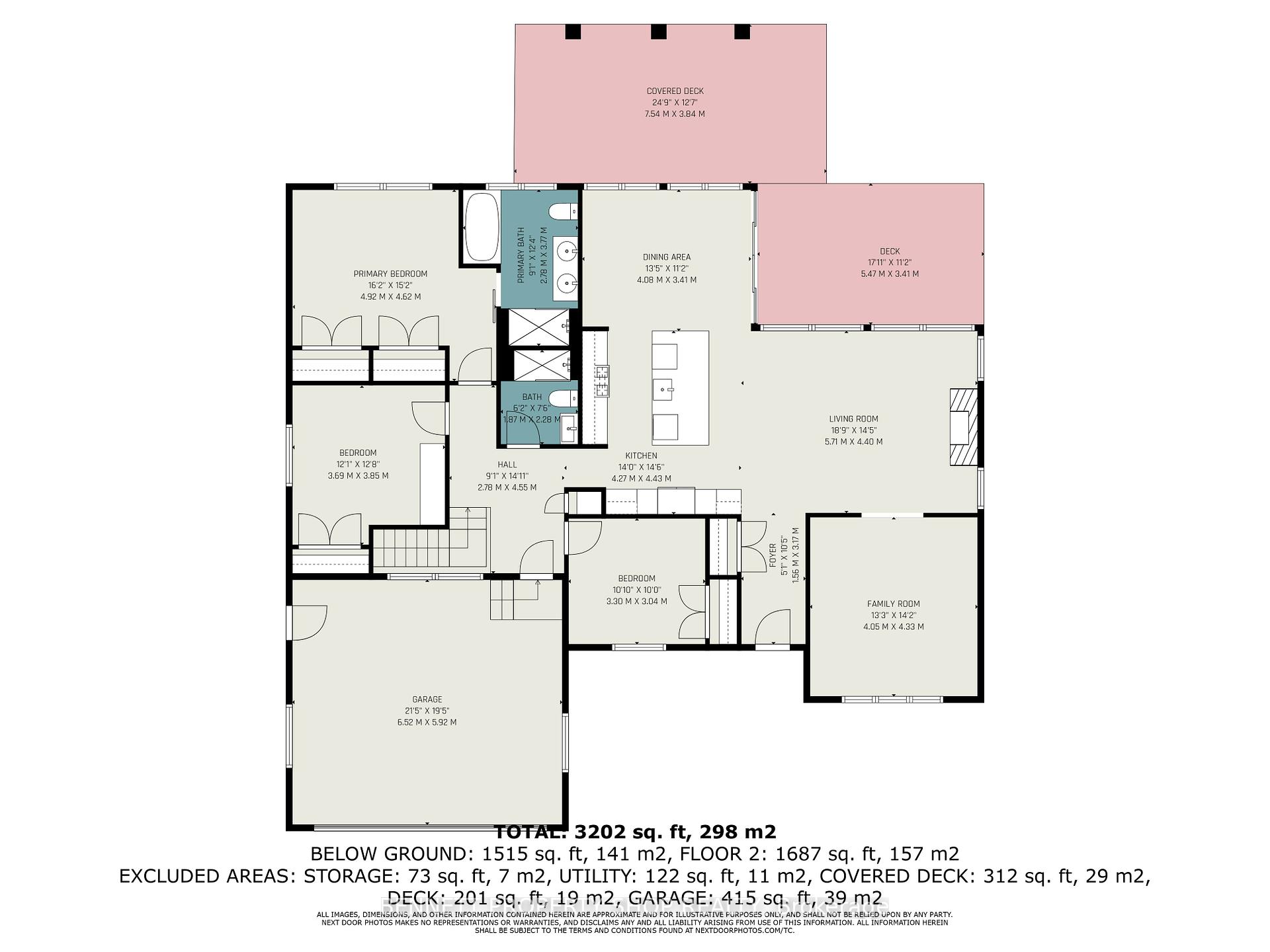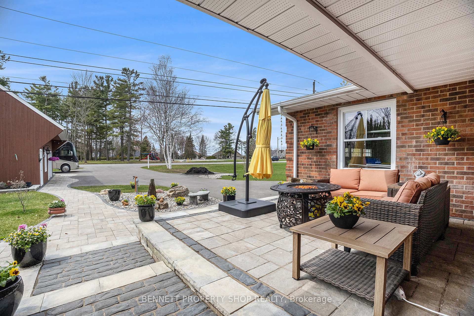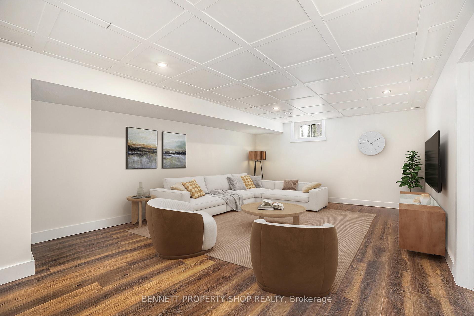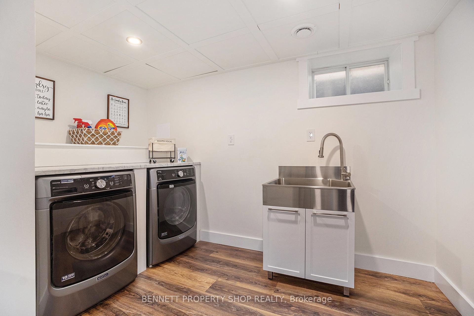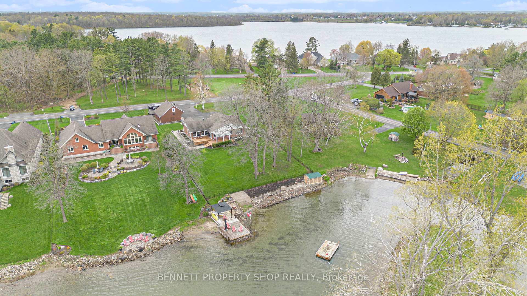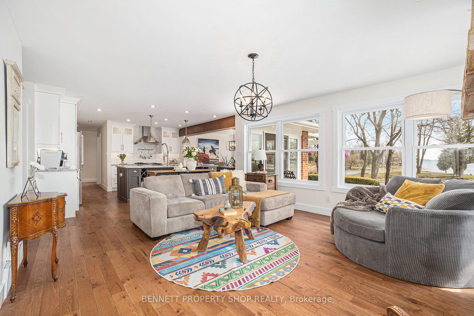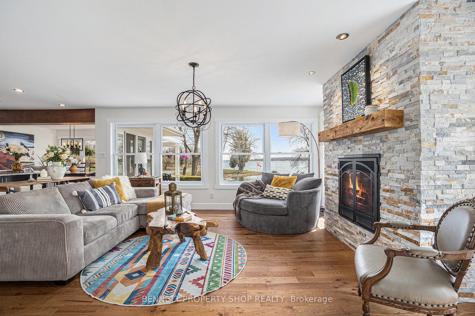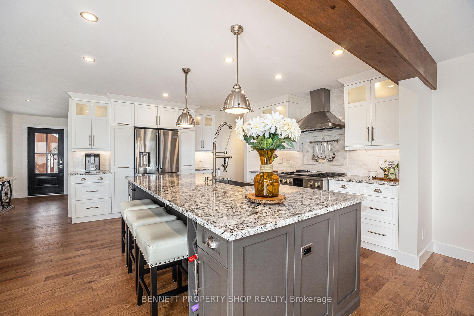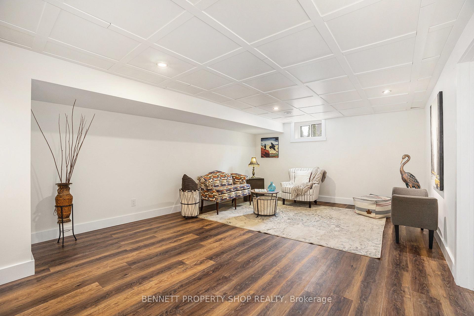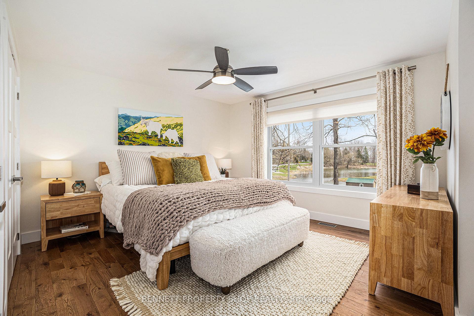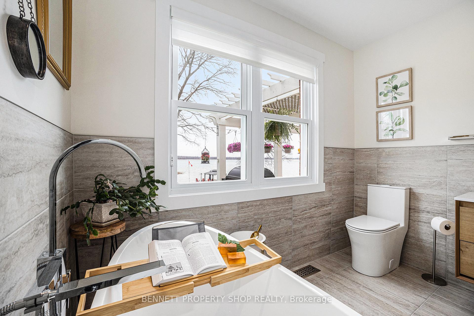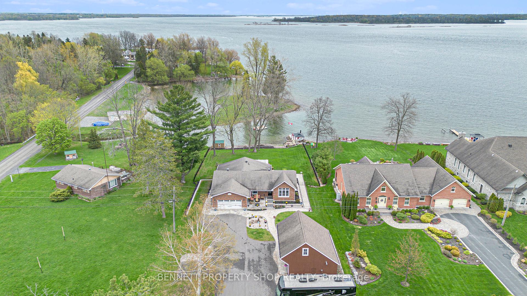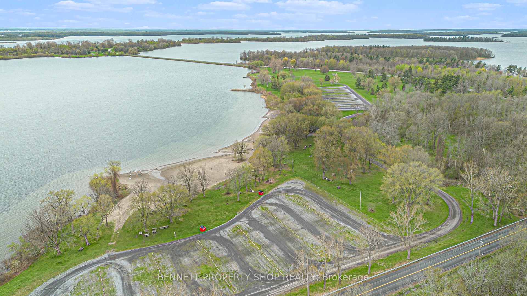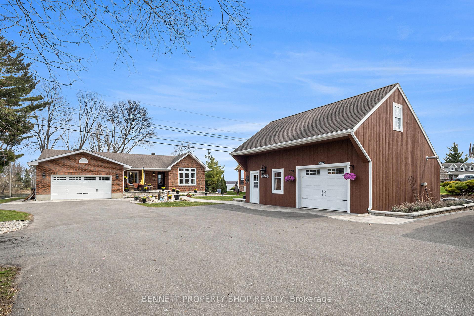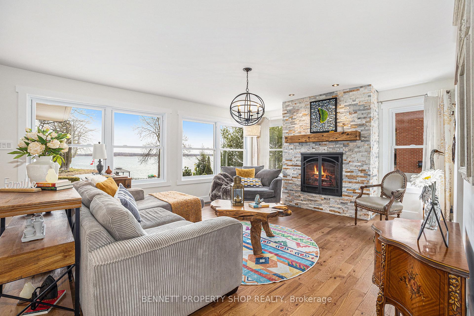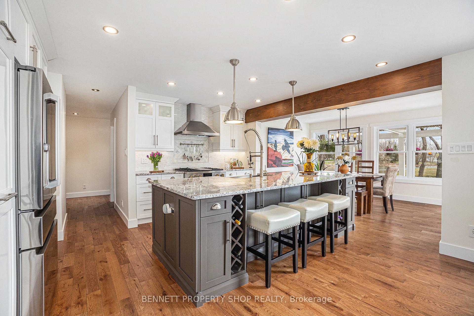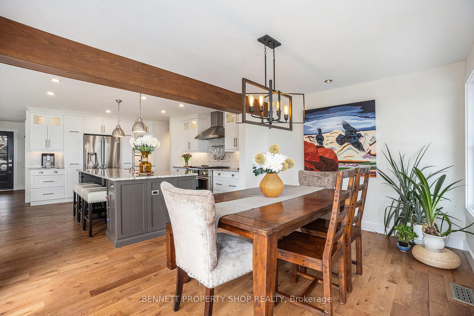$1,574,900
Available - For Sale
Listing ID: X12142509
16084 Lakeside Driv , South Stormont, K0C 1P0, Stormont, Dundas
| Live the life you've dreamed of! Situated in the heart of eastern Ontario's premiere waterfront community, this exquisitely renovated five-bedroom, three-bathroom bungalow along the St. Lawrence River delivers an unmatched lifestyle. With nearly $400,000 in upgrades, this turnkey haven is crafted for those craving luxury and serenity. Every element radiates refinement, from the top-tier Monogram gas appliances in the chef's kitchen to the expansive windows showcasing stunning river vistas from every room. The open-concept living area, anchored by a natural gas fireplace, blends tranquility and practicality, ideal for both unwinding and hosting. Enlarged Windows throughout give you an opportunity to enjoy the stunning waterfront views from every room. Outdoors, the property boasts meticulous landscaping with raised garden beds, new decks, and a reinforced driveway designed to accommodate heavy campers. The waterfront shines with a newly refinished dock, perfect for boating or savoring the calm riverfront atmosphere. The property also features a four-car garage setup: a double attached garage and a two-story detached double garage with gas heat, hydro, and an insulated loft, versatile enough for a workshop, guest suite, or premium storage. Just 50 minutes from two international airports and 5 minutes from the Trans Canada Highway, this home balances secluded elegance with convenience. No detail has been spared in this waterfront bungalow - it's not just a residence but a lifestyle! |
| Price | $1,574,900 |
| Taxes: | $8624.16 |
| Assessment Year: | 2024 |
| Occupancy: | Owner |
| Address: | 16084 Lakeside Driv , South Stormont, K0C 1P0, Stormont, Dundas |
| Directions/Cross Streets: | Moulinette Island CSWY & Sunset Dr |
| Rooms: | 7 |
| Rooms +: | 4 |
| Bedrooms: | 3 |
| Bedrooms +: | 1 |
| Family Room: | T |
| Basement: | Full, Finished |
| Level/Floor | Room | Length(ft) | Width(ft) | Descriptions | |
| Room 1 | Main | Foyer | 5.12 | 10.4 | |
| Room 2 | Main | Family Ro | 13.28 | 14.2 | |
| Room 3 | Main | Living Ro | 18.73 | 14.43 | |
| Room 4 | Main | Kitchen | 14.01 | 14.53 | |
| Room 5 | Main | Dining Ro | 13.38 | 11.18 | |
| Room 6 | Main | Primary B | 16.14 | 15.15 | |
| Room 7 | Main | Bathroom | 9.12 | 12.37 | 4 Pc Ensuite |
| Room 8 | Main | Bedroom 3 | 12.1 | 12.63 | |
| Room 9 | Main | Bathroom | 6.13 | 7.48 | 3 Pc Bath |
| Room 10 | Lower | Recreatio | 28.67 | 14.01 | |
| Room 11 | Lower | Bedroom 4 | 12.99 | 14.63 | |
| Room 12 | Lower | Other | 17.94 | 9.94 | |
| Room 13 | Lower | Other | 24.6 | 10.66 | |
| Room 14 | Lower | Bathroom | 6.99 | 14.2 | 3 Pc Bath |
| Room 15 | Lower | Laundry | 10.23 | 14.2 |
| Washroom Type | No. of Pieces | Level |
| Washroom Type 1 | 4 | Main |
| Washroom Type 2 | 3 | Main |
| Washroom Type 3 | 3 | Lower |
| Washroom Type 4 | 0 | |
| Washroom Type 5 | 0 |
| Total Area: | 0.00 |
| Approximatly Age: | 16-30 |
| Property Type: | Detached |
| Style: | Bungalow |
| Exterior: | Brick |
| Garage Type: | Detached |
| (Parking/)Drive: | Available, |
| Drive Parking Spaces: | 6 |
| Park #1 | |
| Parking Type: | Available, |
| Park #2 | |
| Parking Type: | Available |
| Park #3 | |
| Parking Type: | Private |
| Pool: | None |
| Other Structures: | Additional Gar |
| Approximatly Age: | 16-30 |
| Approximatly Square Footage: | 1500-2000 |
| CAC Included: | N |
| Water Included: | N |
| Cabel TV Included: | N |
| Common Elements Included: | N |
| Heat Included: | N |
| Parking Included: | N |
| Condo Tax Included: | N |
| Building Insurance Included: | N |
| Fireplace/Stove: | Y |
| Heat Type: | Forced Air |
| Central Air Conditioning: | Central Air |
| Central Vac: | N |
| Laundry Level: | Syste |
| Ensuite Laundry: | F |
| Sewers: | Septic |
$
%
Years
This calculator is for demonstration purposes only. Always consult a professional
financial advisor before making personal financial decisions.
| Although the information displayed is believed to be accurate, no warranties or representations are made of any kind. |
| BENNETT PROPERTY SHOP REALTY |
|
|

HARMOHAN JIT SINGH
Sales Representative
Dir:
(416) 884 7486
Bus:
(905) 793 7797
Fax:
(905) 593 2619
| Book Showing | Email a Friend |
Jump To:
At a Glance:
| Type: | Freehold - Detached |
| Area: | Stormont, Dundas and Glengarry |
| Municipality: | South Stormont |
| Neighbourhood: | 714 - Long Sault |
| Style: | Bungalow |
| Approximate Age: | 16-30 |
| Tax: | $8,624.16 |
| Beds: | 3+1 |
| Baths: | 3 |
| Fireplace: | Y |
| Pool: | None |
Locatin Map:
Payment Calculator:
