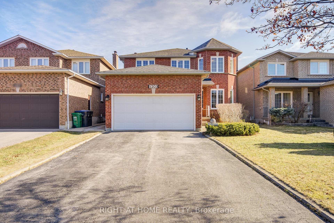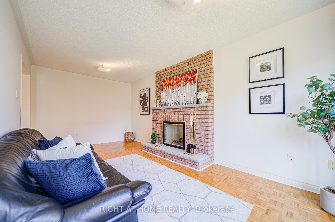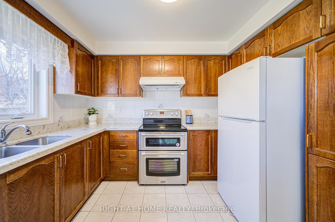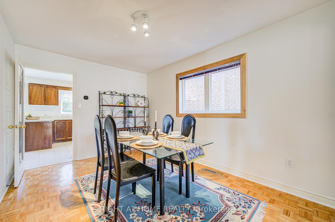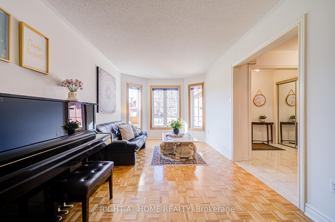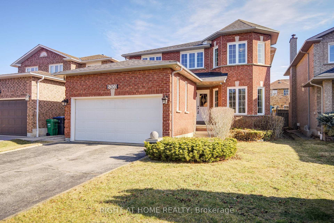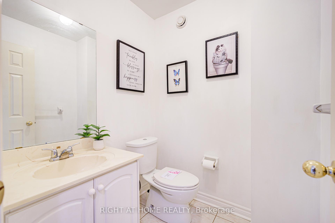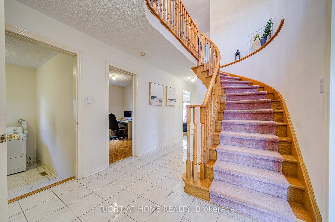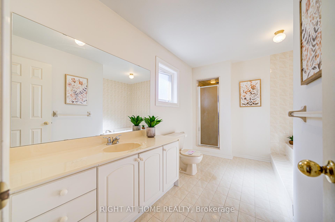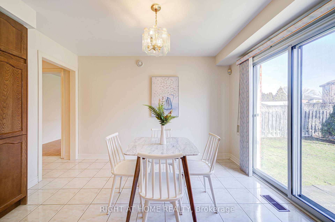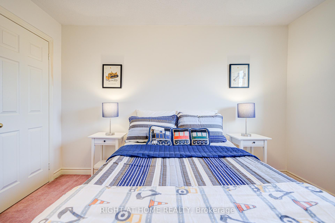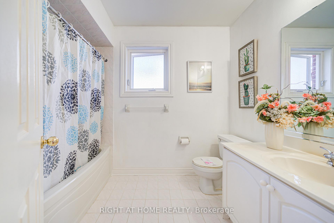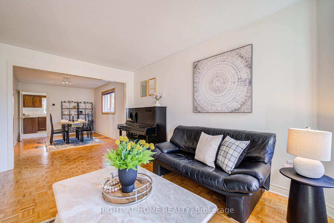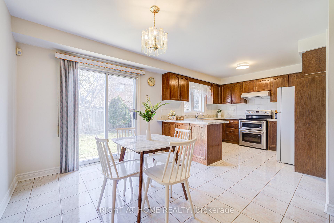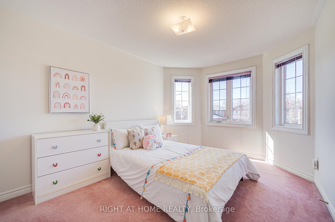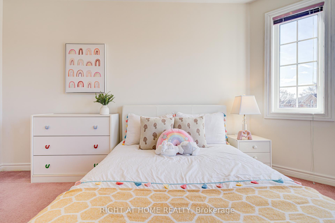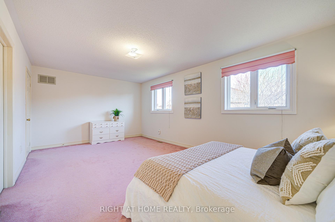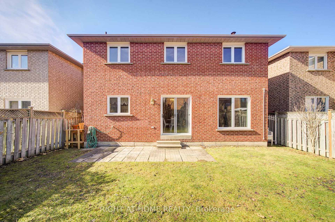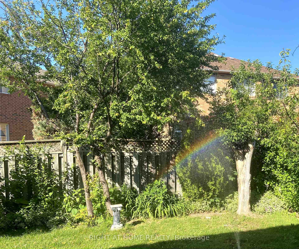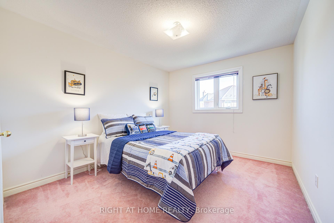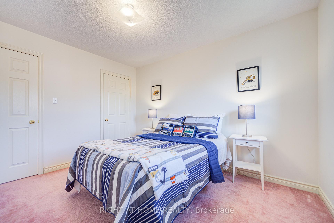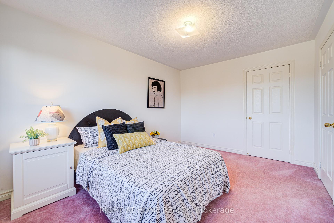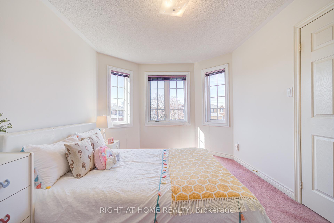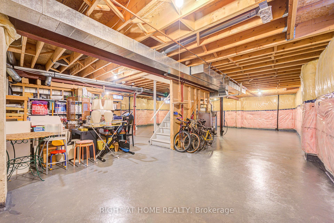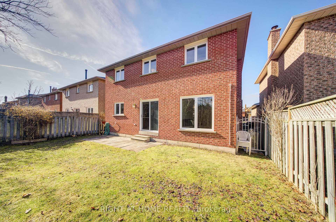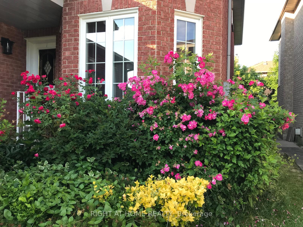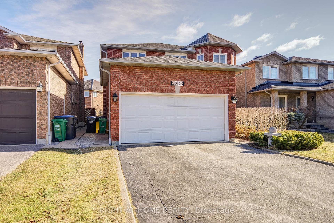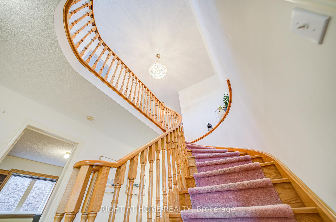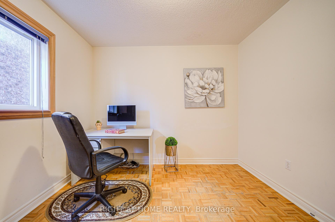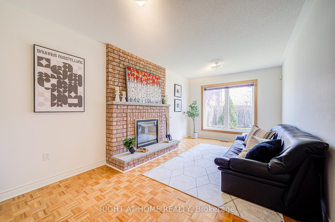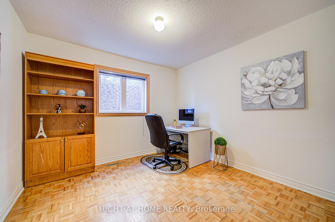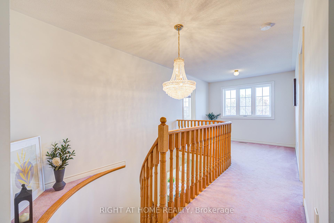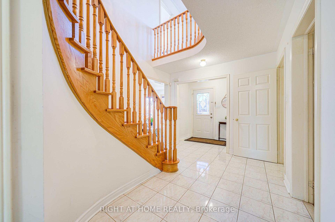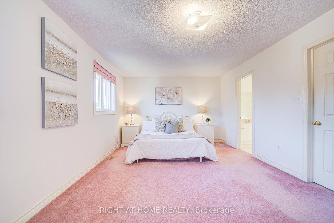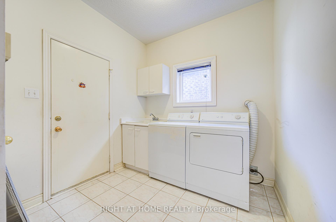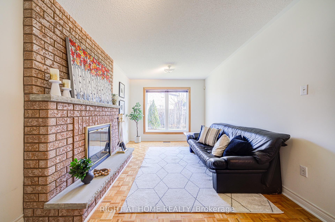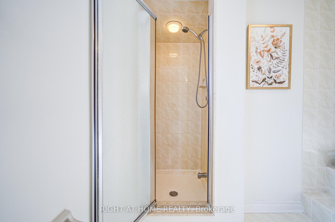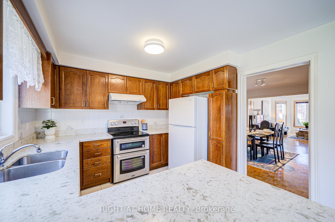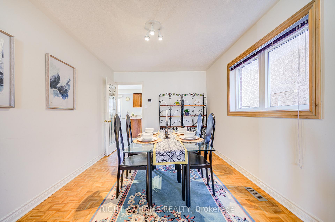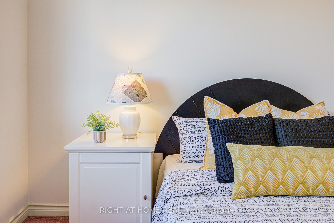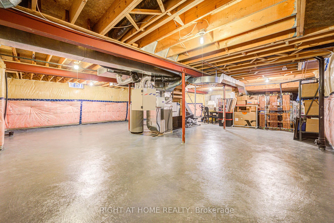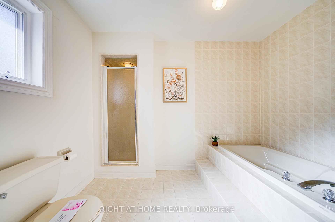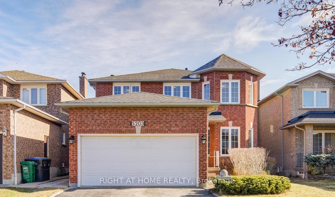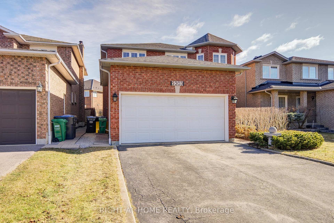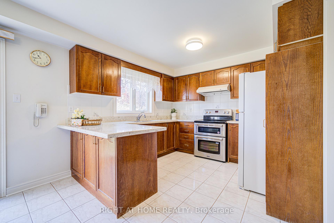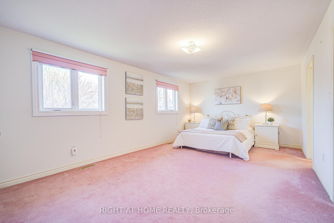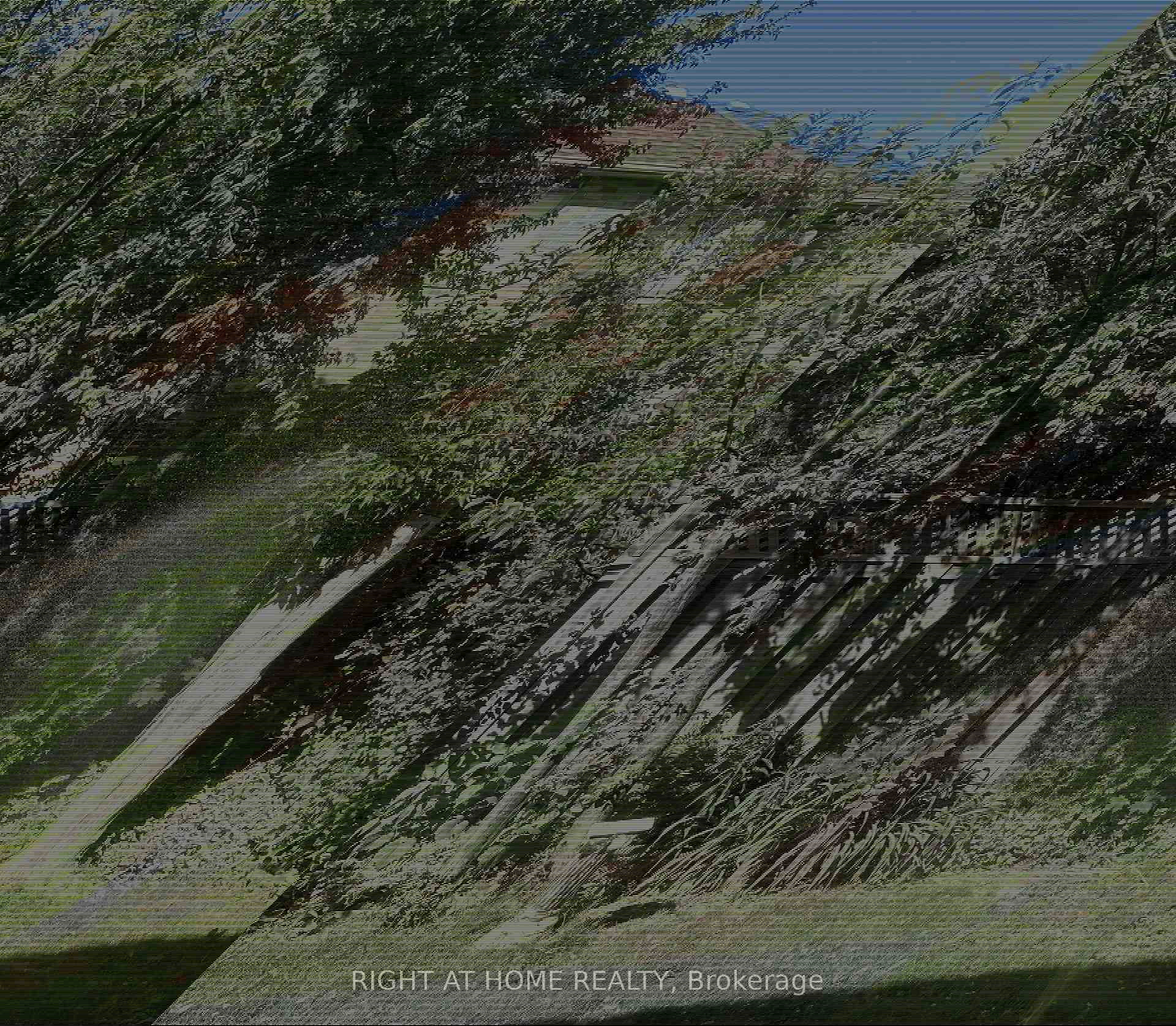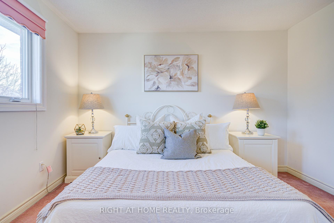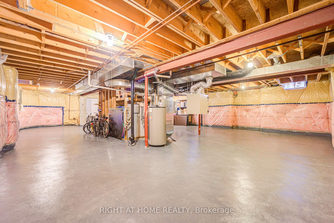$1,449,900
Available - For Sale
Listing ID: W12143815
5203 Castlefield Driv , Mississauga, L5V 1S2, Peel
| Nestled On A Quiet, Family-Friendly Street In The Desirable East Credit Community Of Mississauga. This Charming Home Boasts 2,614 Sq Ft Above Grade, Built By Greenpark, Is Well Maintained By The Original Owners. Fully Bricked Exterior, Offering Durability And Timeless Curb Appeal. The No Sidewalk Feature Provides 4 Parking Spaces On The Driveway, In Addition To The Double-Car Garage, Which Accommodates 6 Car Parking Spaces In Total. The Main Floor Boasts A Spacious Foyer Leading To A Spiral Staircase, A Bright Living Room, A Dining Room And A Good-Sized Family Room With A Cozy Fireplace, Creating A Perfect Space For Family Gatherings. The Eat-In Kitchen Features Newer Appliances, Quartz Countertop, Tile Backsplash And Access To The Fenced Backyard. The Main Level Also Offers A Spacious Laundry Room With Garage Access And An Office, Making It Perfect For Those Who Work From Home Or Those Who Need Extra Space.The 2nd Level Of The Home Has 4 Spacious Bedrooms, 2 Full Bathrooms And A Sitting Area, Providing Ample Space For Families Or Those Looking For Room To Grow.Convenient Location, Easy Access To Hwy403/401, Very Close To Parks, Schools, Heartland Town Centre, Square One Shopping Centre, Restaurants And Go Transit Stations. Enjoy The Peace And Tranquility Of This Established Neighborhood While Being Just Minutes From All The Amenities You Need. With Its Thoughtful And Practical Layout, This Home Offers A Perfect Blend Of Comfort, Convenience And Lots Of Potential! |
| Price | $1,449,900 |
| Taxes: | $7279.74 |
| Occupancy: | Owner |
| Address: | 5203 Castlefield Driv , Mississauga, L5V 1S2, Peel |
| Directions/Cross Streets: | Eglinton Ave W & Creditview Rd |
| Rooms: | 14 |
| Bedrooms: | 4 |
| Bedrooms +: | 0 |
| Family Room: | T |
| Basement: | Unfinished |
| Level/Floor | Room | Length(ft) | Width(ft) | Descriptions | |
| Room 1 | Ground | Living Ro | 15.74 | 9.81 | Hardwood Floor, Large Window, Combined w/Dining |
| Room 2 | Ground | Dining Ro | 14.43 | 9.81 | Hardwood Floor, Large Window, Combined w/Living |
| Room 3 | Ground | Kitchen | 10.17 | 13.78 | Quartz Counter, Overlooks Backyard, Backsplash |
| Room 4 | Ground | Breakfast | 10.17 | 9.84 | W/O To Yard, Ceramic Floor, Combined w/Kitchen |
| Room 5 | Ground | Family Ro | 18.53 | 9.94 | Hardwood Floor, Fireplace, Overlooks Backyard |
| Room 6 | Ground | Office | 14.3 | 10.66 | Hardwood Floor, Window |
| Room 7 | Ground | Laundry | 11.81 | 9.94 | Access To Garage, Ceramic Floor, Window |
| Room 8 | Second | Primary B | 11.97 | 19.68 | Large Window, Walk-In Closet(s), 4 Pc Ensuite |
| Room 9 | Second | Bedroom 2 | 11.97 | 9.97 | Large Window, Overlooks Backyard |
| Room 10 | Second | Bedroom 3 | 14.4 | 9.97 | Large Window |
| Room 11 | Second | Bedroom 4 | 14.27 | 9.97 | Large Window |
| Washroom Type | No. of Pieces | Level |
| Washroom Type 1 | 2 | Ground |
| Washroom Type 2 | 4 | Second |
| Washroom Type 3 | 3 | Second |
| Washroom Type 4 | 0 | |
| Washroom Type 5 | 0 |
| Total Area: | 0.00 |
| Approximatly Age: | 31-50 |
| Property Type: | Detached |
| Style: | 2-Storey |
| Exterior: | Brick |
| Garage Type: | Attached |
| Drive Parking Spaces: | 4 |
| Pool: | None |
| Approximatly Age: | 31-50 |
| Approximatly Square Footage: | 2500-3000 |
| CAC Included: | N |
| Water Included: | N |
| Cabel TV Included: | N |
| Common Elements Included: | N |
| Heat Included: | N |
| Parking Included: | N |
| Condo Tax Included: | N |
| Building Insurance Included: | N |
| Fireplace/Stove: | Y |
| Heat Type: | Forced Air |
| Central Air Conditioning: | Central Air |
| Central Vac: | N |
| Laundry Level: | Syste |
| Ensuite Laundry: | F |
| Sewers: | Sewer |
$
%
Years
This calculator is for demonstration purposes only. Always consult a professional
financial advisor before making personal financial decisions.
| Although the information displayed is believed to be accurate, no warranties or representations are made of any kind. |
| RIGHT AT HOME REALTY |
|
|

HARMOHAN JIT SINGH
Sales Representative
Dir:
(416) 884 7486
Bus:
(905) 793 7797
Fax:
(905) 593 2619
| Book Showing | Email a Friend |
Jump To:
At a Glance:
| Type: | Freehold - Detached |
| Area: | Peel |
| Municipality: | Mississauga |
| Neighbourhood: | East Credit |
| Style: | 2-Storey |
| Approximate Age: | 31-50 |
| Tax: | $7,279.74 |
| Beds: | 4 |
| Baths: | 3 |
| Fireplace: | Y |
| Pool: | None |
Locatin Map:
Payment Calculator:
