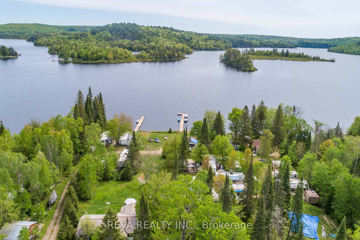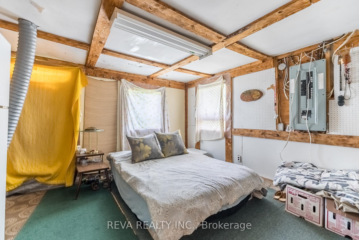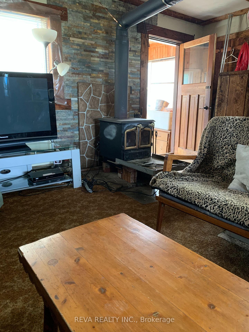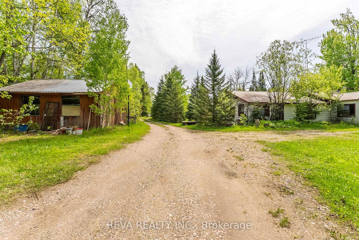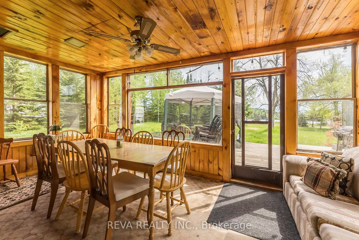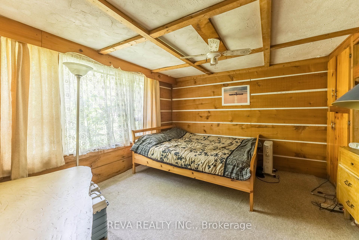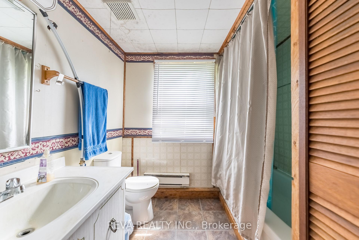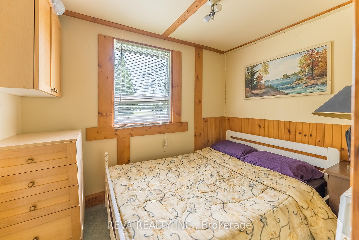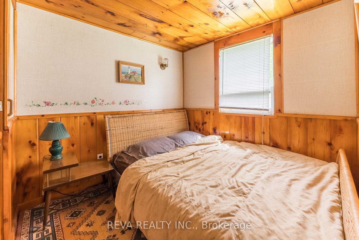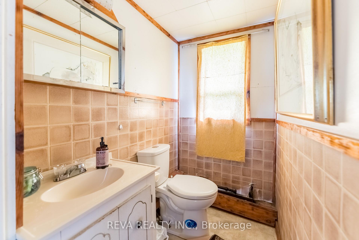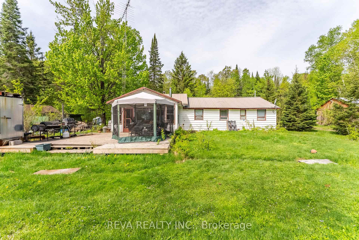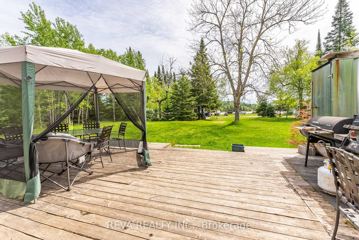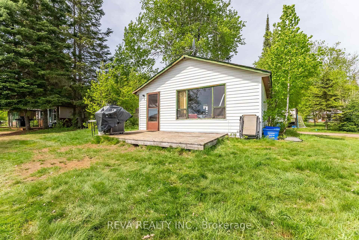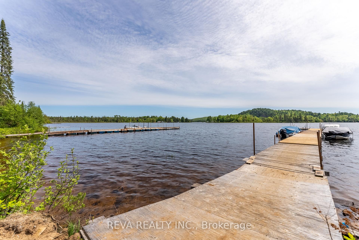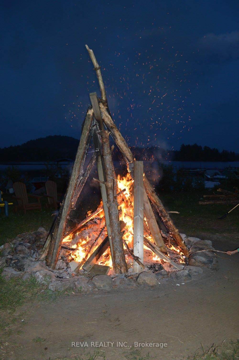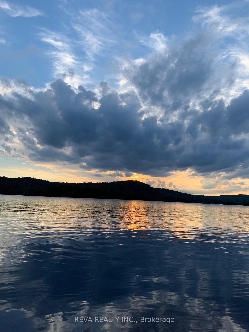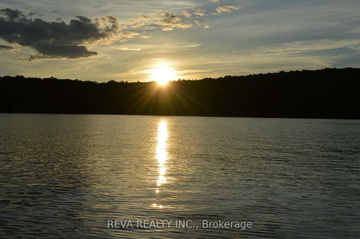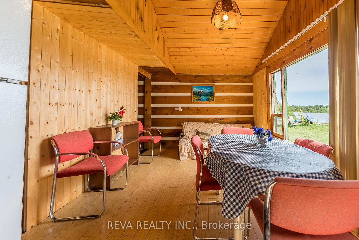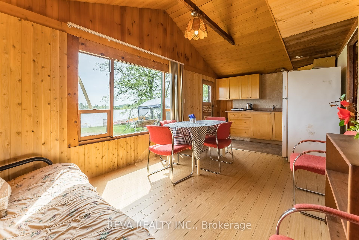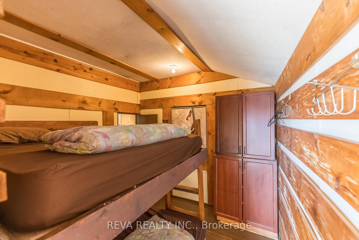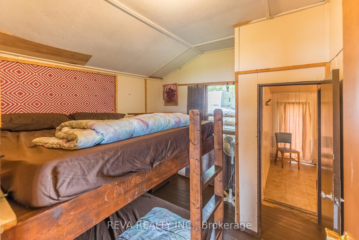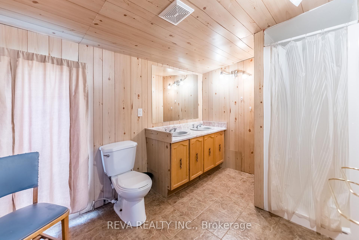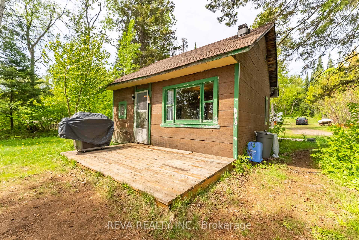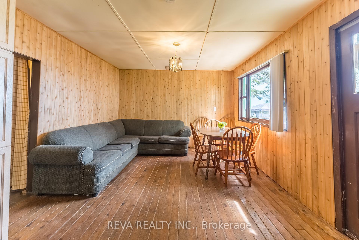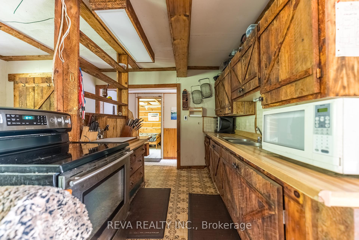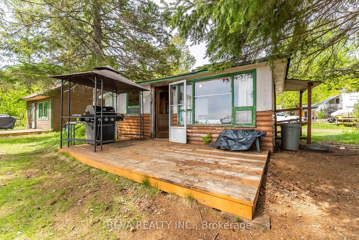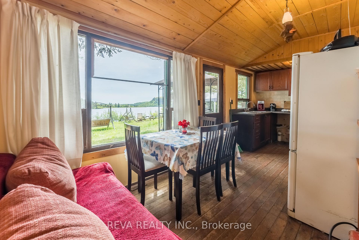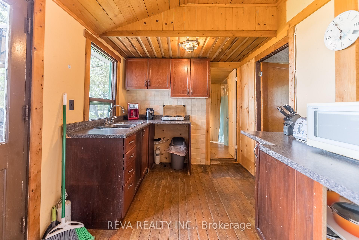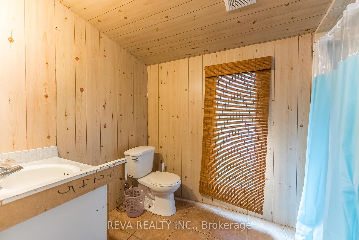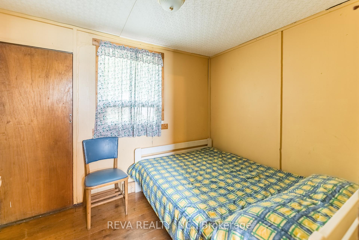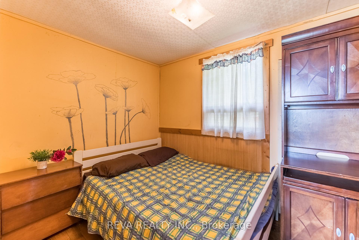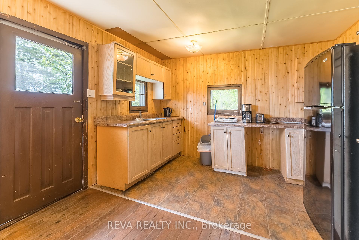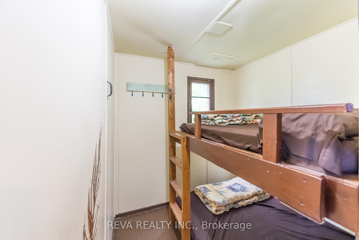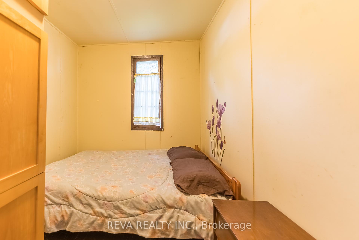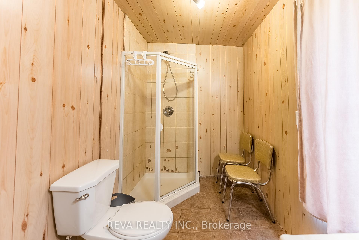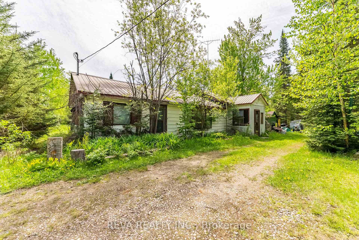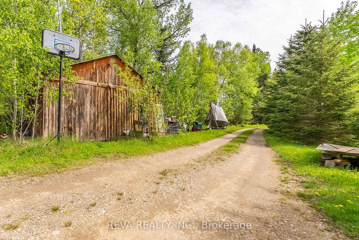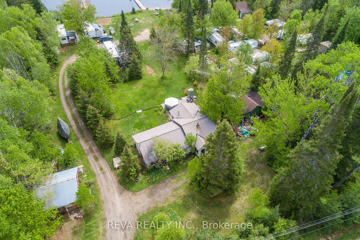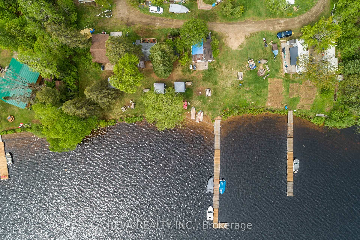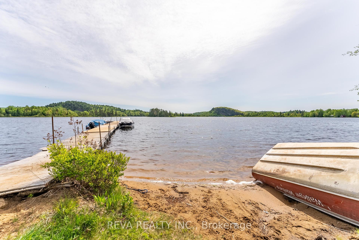$1,499,000
Available - For Sale
Listing ID: X12146187
1535 North Baptiste Lake Road , Hastings Highlands, K0L 1C0, Hastings
| Live, work and play at Baptiste Lake - this property is a blend of Residential and Commercial use with 12 trailer sites, 3 cabins and a cottage/home. Continue to run a business and rent out the sites, or enjoy as a family compound. The 2 docks sit on 300 feet of lakefront with beautiful sunset views! Excellent fishing, swimming and boating can be enjoyed from this property, there is year round access on a municipal road and privacy from neighbouring lots. Check out the videos and images, there is a lot to see here! |
| Price | $1,499,000 |
| Taxes: | $5516.00 |
| Occupancy: | Owner+T |
| Address: | 1535 North Baptiste Lake Road , Hastings Highlands, K0L 1C0, Hastings |
| Acreage: | 2-4.99 |
| Directions/Cross Streets: | Paradise Landing Road and North Baptiste Lake Road |
| Rooms: | 12 |
| Bedrooms: | 3 |
| Bedrooms +: | 0 |
| Family Room: | T |
| Basement: | None |
| Level/Floor | Room | Length(ft) | Width(ft) | Descriptions | |
| Room 1 | Main | Office | 13.74 | 13.48 | |
| Room 2 | Main | Bedroom 2 | 9.41 | 7.84 | |
| Room 3 | Main | Bathroom | 7.54 | 3.9 | 2 Pc Bath |
| Room 4 | Main | Bedroom 3 | 6.59 | 9.09 | |
| Room 5 | Main | Bathroom | 6.59 | 7.25 | 4 Pc Bath |
| Room 6 | Main | Utility R | 7.58 | 7.84 | |
| Room 7 | Main | Living Ro | 17.09 | 22.89 | |
| Room 8 | Main | Kitchen | 9.84 | 7.41 | |
| Room 9 | Main | Other | 7.51 | 5.9 | |
| Room 10 | Main | Foyer | 7.25 | 5.67 | |
| Room 11 | Main | Primary B | 11.51 | 11.91 | |
| Room 12 | Main | Other | 9.74 | 17.25 |
| Washroom Type | No. of Pieces | Level |
| Washroom Type 1 | 4 | Main |
| Washroom Type 2 | 2 | Main |
| Washroom Type 3 | 0 | |
| Washroom Type 4 | 0 | |
| Washroom Type 5 | 0 |
| Total Area: | 0.00 |
| Property Type: | Detached |
| Style: | Bungalow |
| Exterior: | Wood |
| Garage Type: | Detached |
| (Parking/)Drive: | Private |
| Drive Parking Spaces: | 30 |
| Park #1 | |
| Parking Type: | Private |
| Park #2 | |
| Parking Type: | Private |
| Pool: | None |
| Other Structures: | Aux Residences |
| Approximatly Square Footage: | < 700 |
| Property Features: | Beach, Campground |
| CAC Included: | N |
| Water Included: | N |
| Cabel TV Included: | N |
| Common Elements Included: | N |
| Heat Included: | N |
| Parking Included: | N |
| Condo Tax Included: | N |
| Building Insurance Included: | N |
| Fireplace/Stove: | Y |
| Heat Type: | Baseboard |
| Central Air Conditioning: | None |
| Central Vac: | N |
| Laundry Level: | Syste |
| Ensuite Laundry: | F |
| Sewers: | Septic |
| Water: | Dug Well |
| Water Supply Types: | Dug Well |
| Utilities-Cable: | N |
| Utilities-Hydro: | Y |
$
%
Years
This calculator is for demonstration purposes only. Always consult a professional
financial advisor before making personal financial decisions.
| Although the information displayed is believed to be accurate, no warranties or representations are made of any kind. |
| REVA REALTY INC. |
|
|

HARMOHAN JIT SINGH
Sales Representative
Dir:
(416) 884 7486
Bus:
(905) 793 7797
Fax:
(905) 593 2619
| Book Showing | Email a Friend |
Jump To:
At a Glance:
| Type: | Freehold - Detached |
| Area: | Hastings |
| Municipality: | Hastings Highlands |
| Neighbourhood: | Herschel Ward |
| Style: | Bungalow |
| Tax: | $5,516 |
| Beds: | 3 |
| Baths: | 2 |
| Fireplace: | Y |
| Pool: | None |
Locatin Map:
Payment Calculator:
