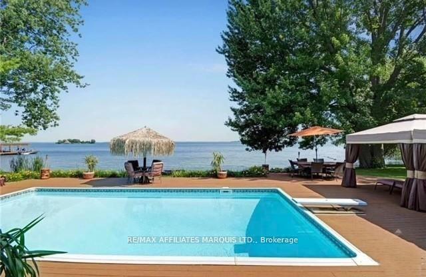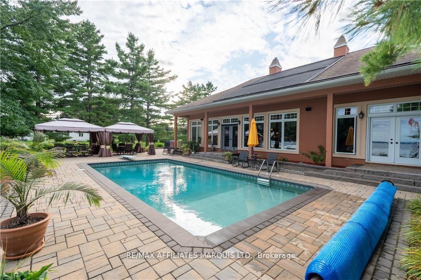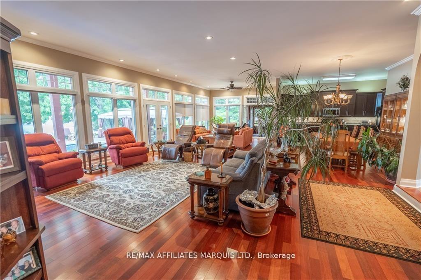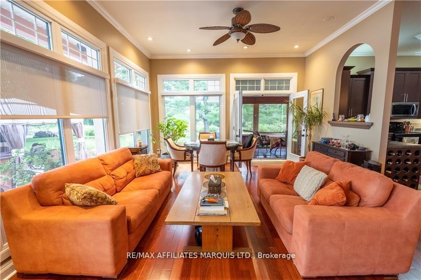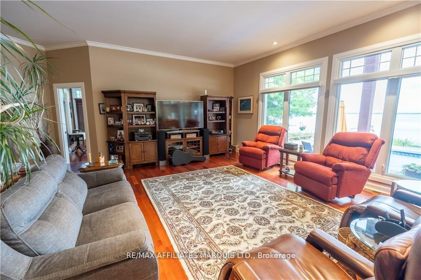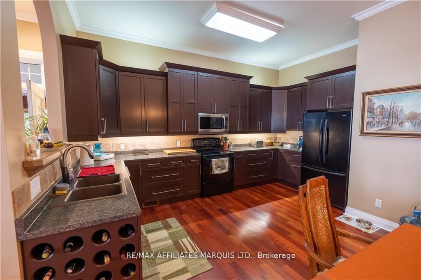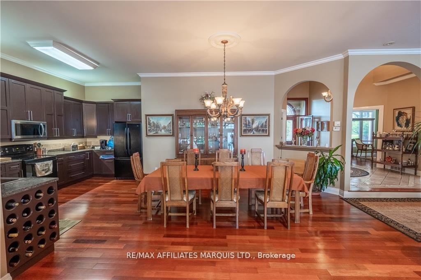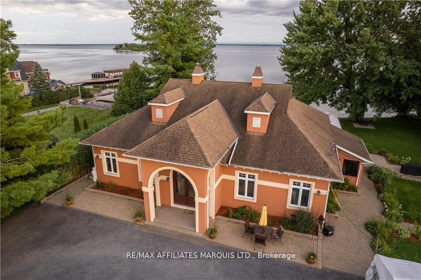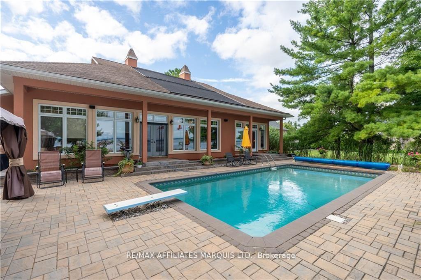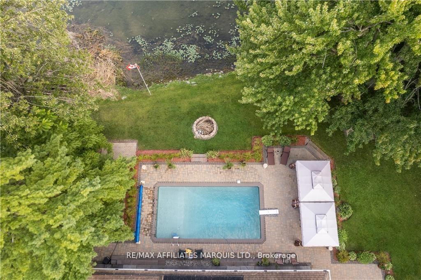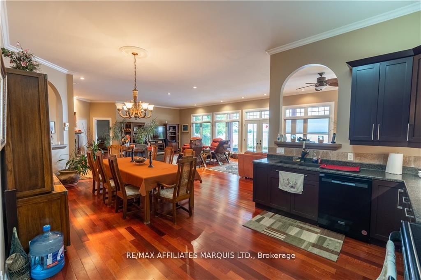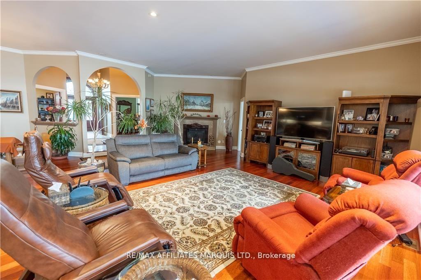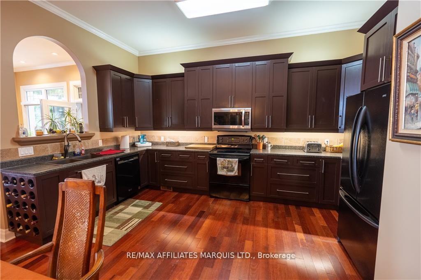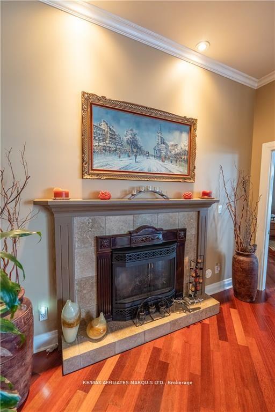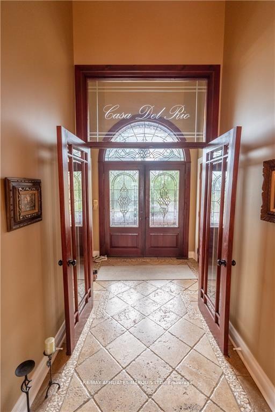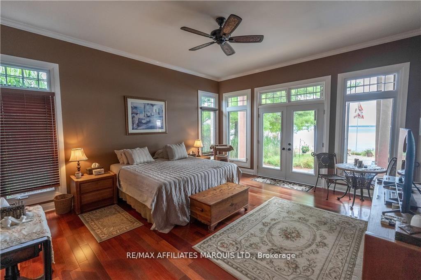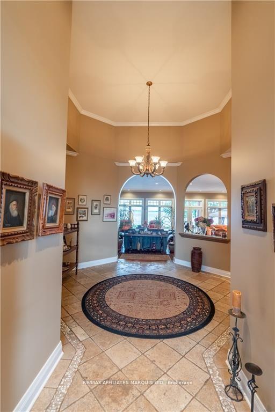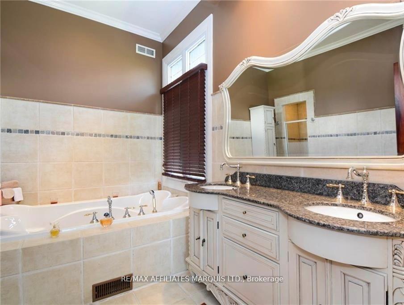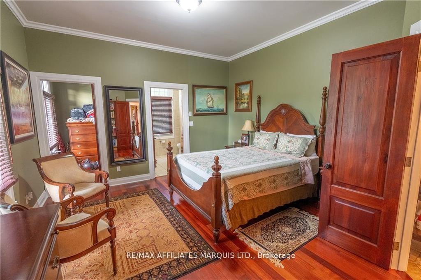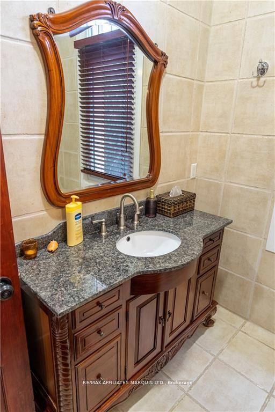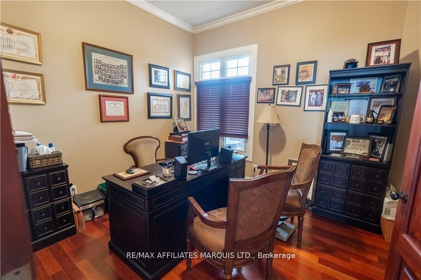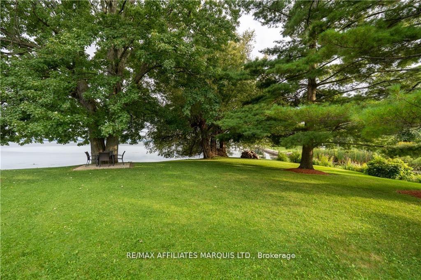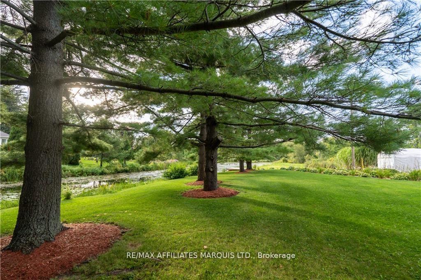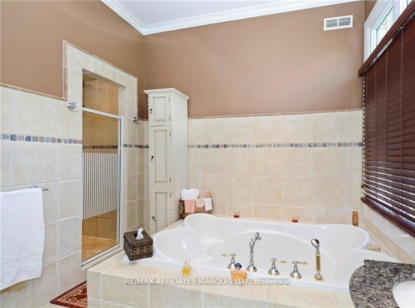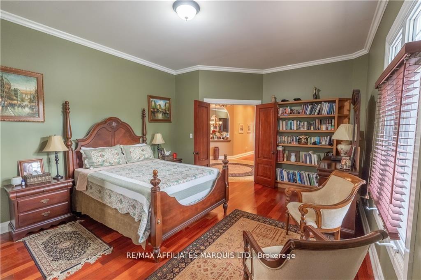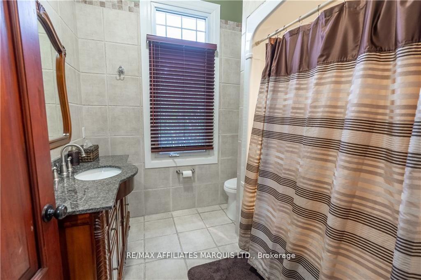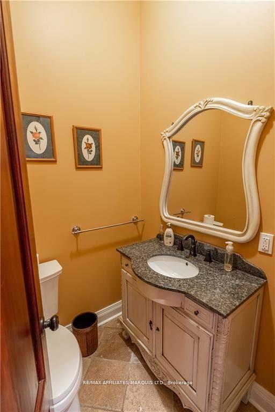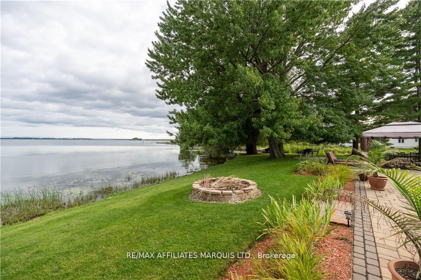$1,699,900
Available - For Sale
Listing ID: X12146185
20236 COUNTY ROAD 2 Road , South Glengarry, K0C 2E0, Stormont, Dundas
| With unobstructed, breathtaking views of the Adirondacks, this property that's sits along the St. Lawrence River offers a picturesque backdrop that is unparalleled. The main floor boasts a spacious open-concept layout, seamlessly blending the kitchen, living room, and dining area. Every inch of this space is adorned with rich, exotic wood finishes, exuding warmth and refinement. High ceilings elevate the ambiance, allowing natural light to pour in and accentuate the spectacular southern views. The master suite is complete with a private ensuite that promises relaxation and comfort. The guest bedroom offers its own ensuite for ultimate privacy. Additionally, a versatile office space on the main floor can easily be transformed into a third bedroom. Step outside and immerse yourself in the beauty of the expansive 2.6-acre property. The inground pool overlooks the river and the meticulously landscaped grounds feature extensive interlocking brick pathways and perennial gardens. |
| Price | $1,699,900 |
| Taxes: | $10067.00 |
| Occupancy: | Owner |
| Address: | 20236 COUNTY ROAD 2 Road , South Glengarry, K0C 2E0, Stormont, Dundas |
| Lot Size: | 62.46 x 566.45 (Feet) |
| Directions/Cross Streets: | City Rd 2 approx 2 km/h West of South Lancaster |
| Rooms: | 12 |
| Rooms +: | 0 |
| Bedrooms: | 3 |
| Bedrooms +: | 0 |
| Family Room: | F |
| Basement: | Full, Unfinished |
| Level/Floor | Room | Length(ft) | Width(ft) | Descriptions | |
| Room 1 | Main | Bedroom | 15.74 | 13.64 | |
| Room 2 | Main | Bedroom | 10.56 | 11.22 | |
| Room 3 | Main | Primary B | 17.81 | 15.65 | |
| Room 4 | Main | Kitchen | 15.48 | 11.97 | |
| Room 5 | Main | Dining Ro | 17.06 | 6.72 | |
| Room 6 | Main | Living Ro | 27.39 | 18.47 | |
| Room 7 | Main | Laundry | 12.07 | 7.97 | |
| Room 8 | Main | Other | 15.38 | 9.58 | |
| Room 9 | Main | Sitting | 15.48 | 14.73 |
| Washroom Type | No. of Pieces | Level |
| Washroom Type 1 | 4 | Ground |
| Washroom Type 2 | 4 | Ground |
| Washroom Type 3 | 2 | Ground |
| Washroom Type 4 | 0 | |
| Washroom Type 5 | 0 |
| Total Area: | 0.00 |
| Property Type: | Detached |
| Style: | Bungalow |
| Exterior: | Concrete, Stucco (Plaster) |
| Garage Type: | None |
| Drive Parking Spaces: | 8 |
| Pool: | Inground |
| Approximatly Square Footage: | 2500-3000 |
| Property Features: | Waterfront, Island |
| CAC Included: | N |
| Water Included: | N |
| Cabel TV Included: | N |
| Common Elements Included: | N |
| Heat Included: | N |
| Parking Included: | N |
| Condo Tax Included: | N |
| Building Insurance Included: | N |
| Fireplace/Stove: | Y |
| Heat Type: | Forced Air |
| Central Air Conditioning: | Central Air |
| Central Vac: | N |
| Laundry Level: | Syste |
| Ensuite Laundry: | F |
| Sewers: | Septic |
| Water: | Drilled W |
| Water Supply Types: | Drilled Well |
$
%
Years
This calculator is for demonstration purposes only. Always consult a professional
financial advisor before making personal financial decisions.
| Although the information displayed is believed to be accurate, no warranties or representations are made of any kind. |
| RE/MAX AFFILIATES MARQUIS LTD. |
|
|

HARMOHAN JIT SINGH
Sales Representative
Dir:
(416) 884 7486
Bus:
(905) 793 7797
Fax:
(905) 593 2619
| Book Showing | Email a Friend |
Jump To:
At a Glance:
| Type: | Freehold - Detached |
| Area: | Stormont, Dundas and Glengarry |
| Municipality: | South Glengarry |
| Neighbourhood: | 723 - South Glengarry (Charlottenburgh) Twp |
| Style: | Bungalow |
| Lot Size: | 62.46 x 566.45(Feet) |
| Tax: | $10,067 |
| Beds: | 3 |
| Baths: | 3 |
| Fireplace: | Y |
| Pool: | Inground |
Locatin Map:
Payment Calculator:
