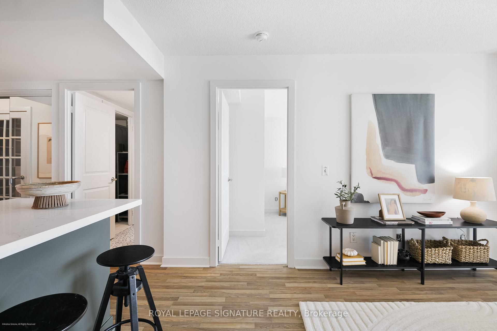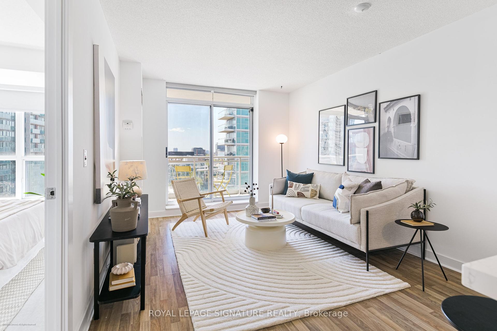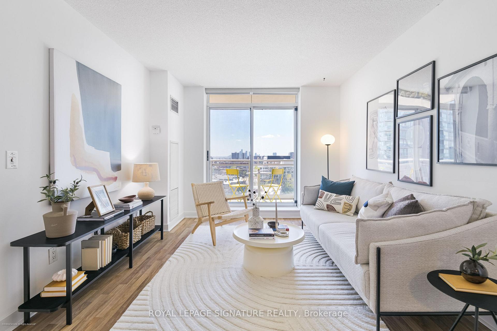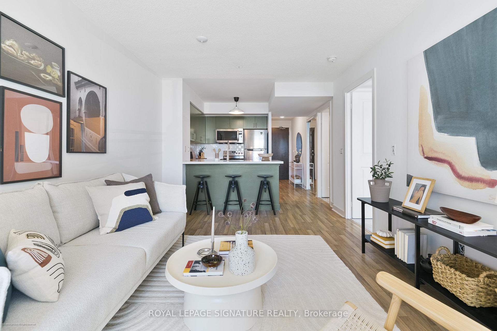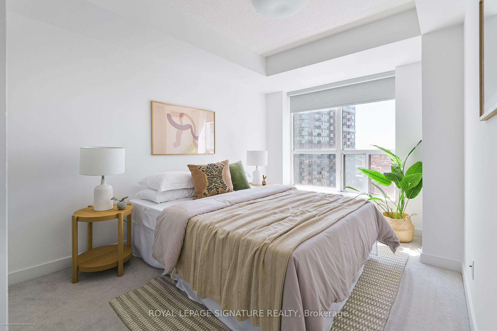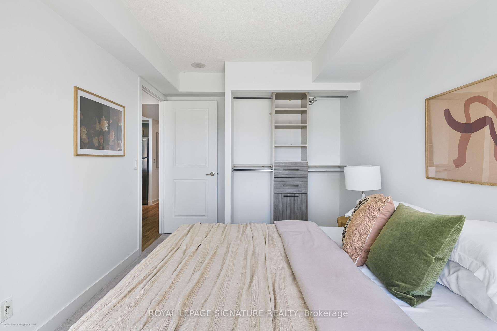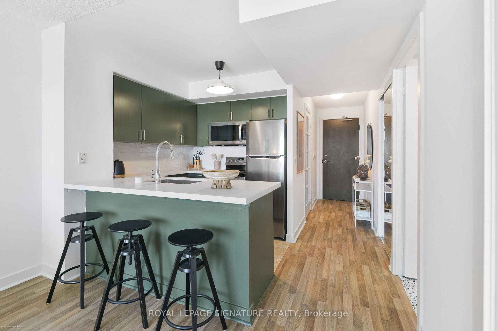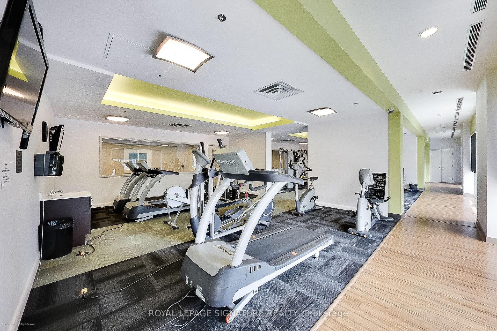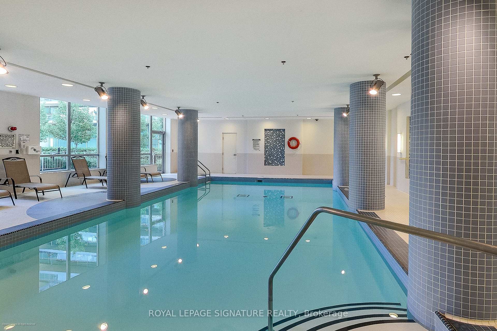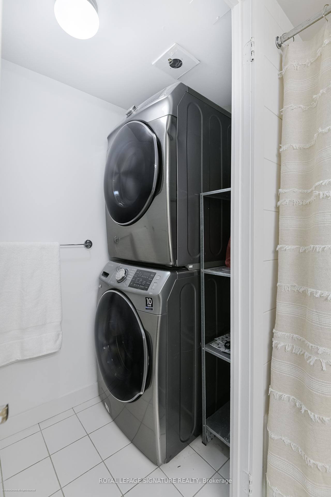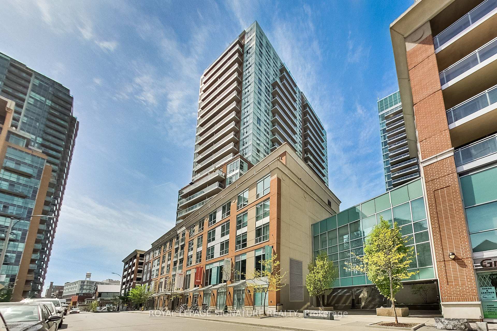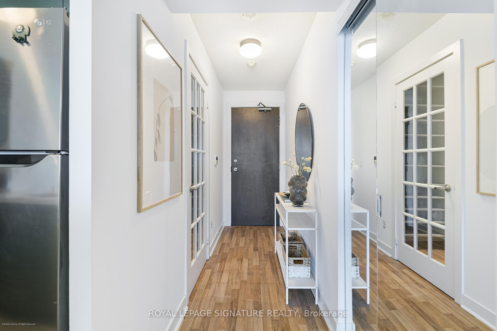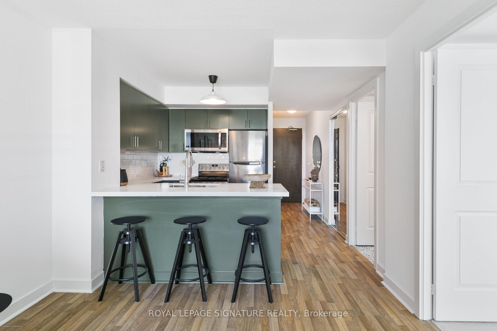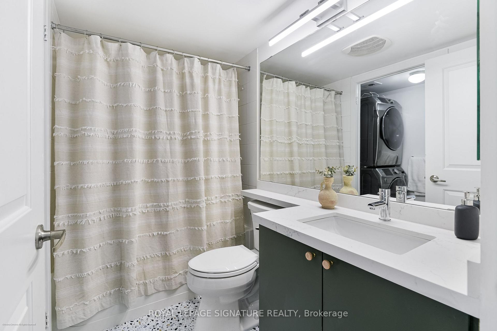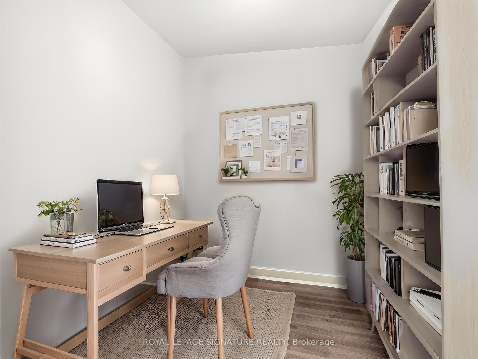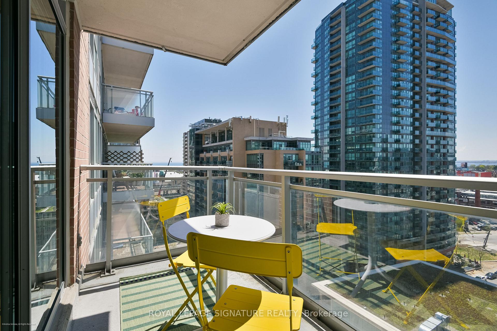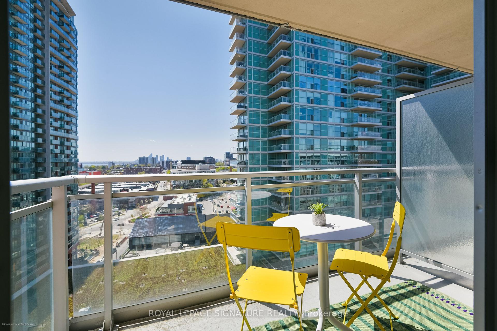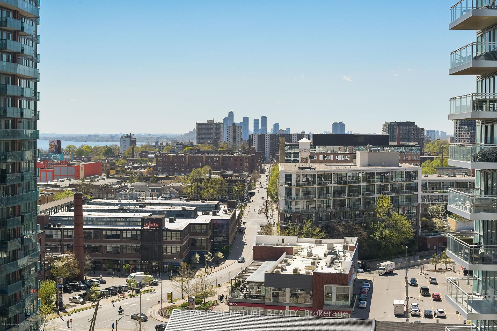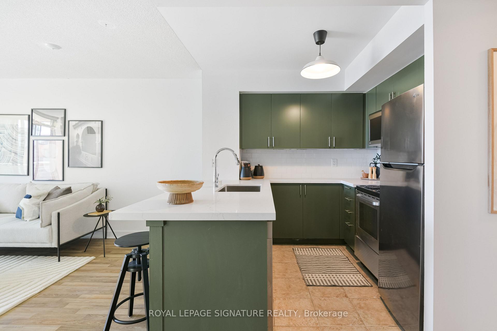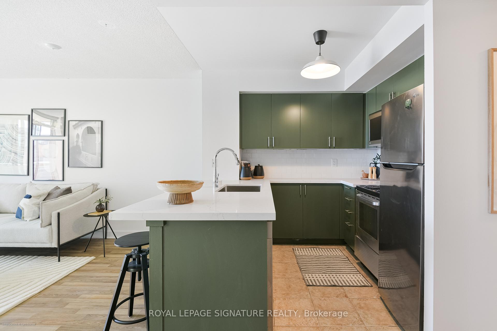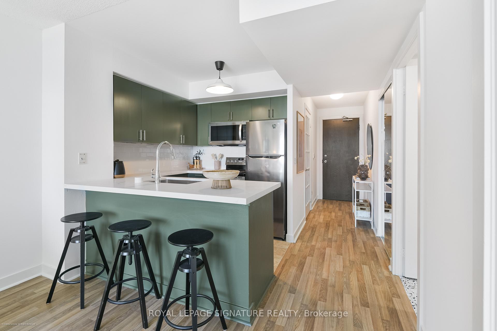$599,000
Available - For Sale
Listing ID: C12142706
50 Lynn Williams Stre , Toronto, M6K 3R9, Toronto
| Stunning Liberty Village One Bedroom + Den with Lake Views! Welcome to unit 1407 at 50 Lynn Williams, where style, light, and function come together in one of Torontos most vibrant neighbourhoods. This bright and airy 1+1 bedroom condo is flooded with natural light and offers breathtaking views of the lake from your private balcony. Inside, you'll find freshly painted interiors, brand new countertops, upgraded fixtures, and custom built-in closets and millwork that elevate both aesthetics and functionality. The spacious den is ideal for a home office, guest room, or cozy reading nook. This unit includes parking and a locker, an urban luxury. Building amenities at Battery Park Condos include a 24-hour concierge, indoor pool and hot tub, gym, party room, guest suites, visitor parking, and a beautifully landscaped courtyard with BBQs. Live steps from shops, cafés, transit, and the buzz of Liberty Village life with the waterfront and King West just a short stroll away. Don't miss this turnkey gem. Just move in and enjoy. |
| Price | $599,000 |
| Taxes: | $2461.00 |
| Assessment Year: | 2024 |
| Occupancy: | Vacant |
| Address: | 50 Lynn Williams Stre , Toronto, M6K 3R9, Toronto |
| Postal Code: | M6K 3R9 |
| Province/State: | Toronto |
| Directions/Cross Streets: | KING ST W & STRACHAN AVE |
| Level/Floor | Room | Length(ft) | Width(ft) | Descriptions | |
| Room 1 | Flat | Living Ro | 15.58 | 10.27 | Laminate, Open Concept, W/O To Balcony |
| Room 2 | Flat | Dining Ro | 15.58 | 10.27 | Laminate, Combined w/Living |
| Room 3 | Flat | Kitchen | 7.58 | 6.99 | Ceramic Floor, Stainless Steel Appl, Updated |
| Room 4 | Flat | Primary B | 11.87 | 8.99 | Broadloom, Large Window, Closet Organizers |
| Room 5 | Flat | Other | 6.3 | 6.89 | Large Closet, B/I Shelves, Closet Organizers |
| Washroom Type | No. of Pieces | Level |
| Washroom Type 1 | 4 | Flat |
| Washroom Type 2 | 0 | |
| Washroom Type 3 | 0 | |
| Washroom Type 4 | 0 | |
| Washroom Type 5 | 0 |
| Total Area: | 0.00 |
| Washrooms: | 1 |
| Heat Type: | Forced Air |
| Central Air Conditioning: | Central Air |
$
%
Years
This calculator is for demonstration purposes only. Always consult a professional
financial advisor before making personal financial decisions.
| Although the information displayed is believed to be accurate, no warranties or representations are made of any kind. |
| ROYAL LEPAGE SIGNATURE REALTY |
|
|

HARMOHAN JIT SINGH
Sales Representative
Dir:
(416) 884 7486
Bus:
(905) 793 7797
Fax:
(905) 593 2619
| Book Showing | Email a Friend |
Jump To:
At a Glance:
| Type: | Com - Condo Apartment |
| Area: | Toronto |
| Municipality: | Toronto C01 |
| Neighbourhood: | Niagara |
| Style: | Apartment |
| Tax: | $2,461 |
| Maintenance Fee: | $620.59 |
| Beds: | 1+1 |
| Baths: | 1 |
| Fireplace: | N |
Locatin Map:
Payment Calculator:
