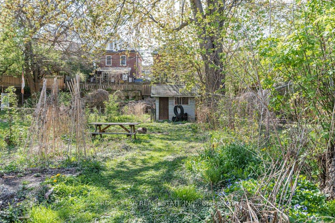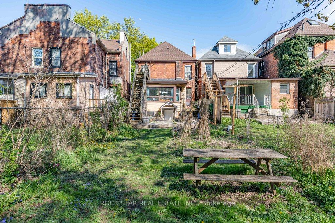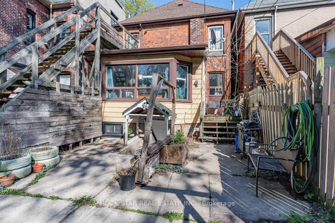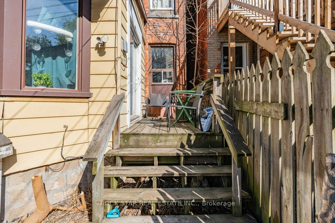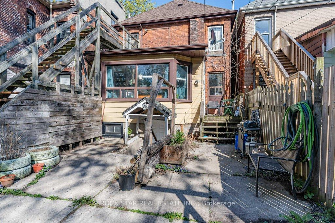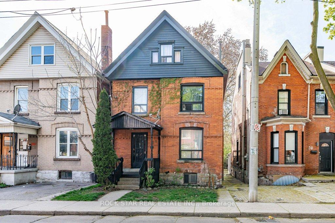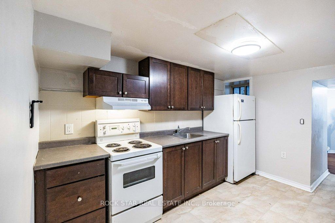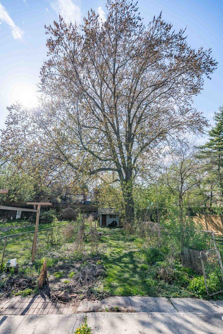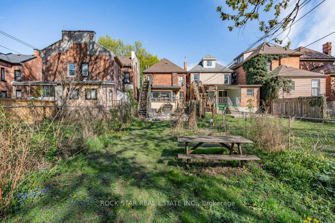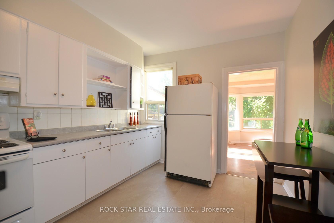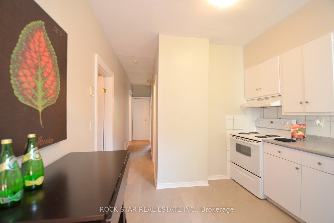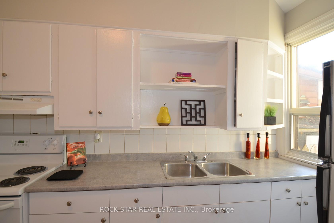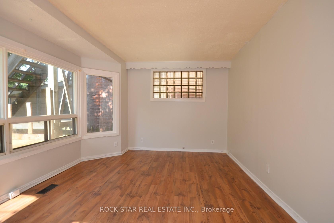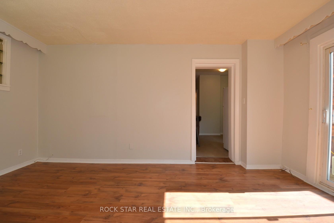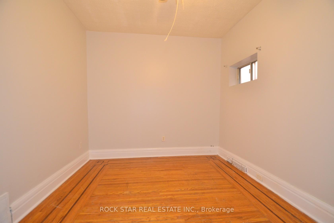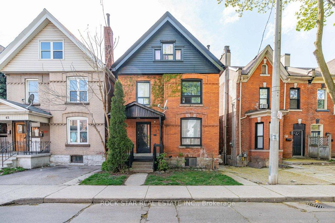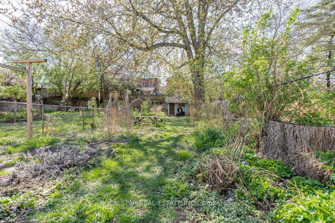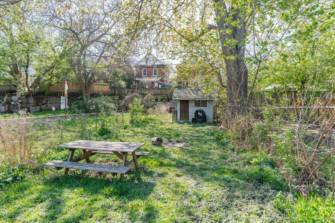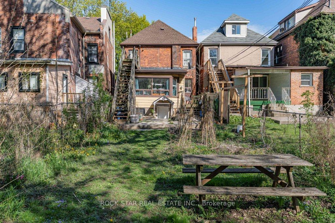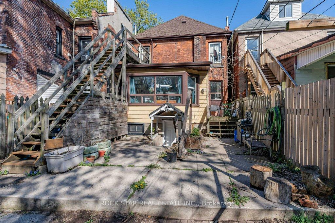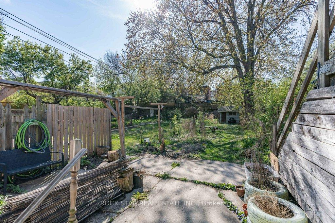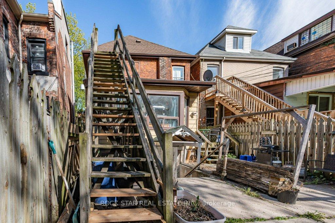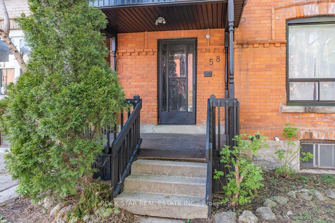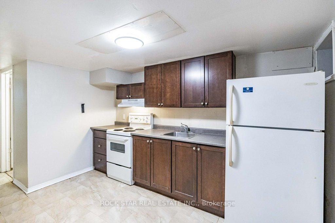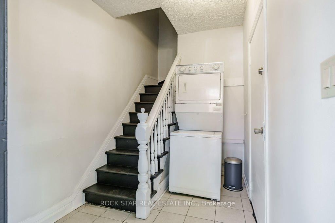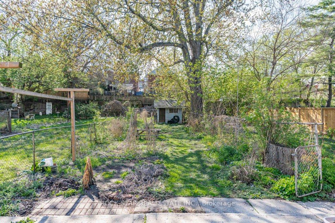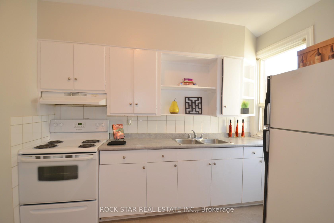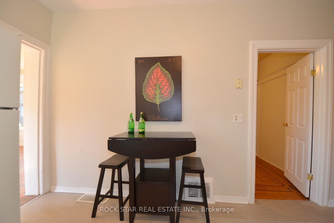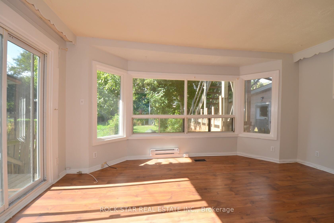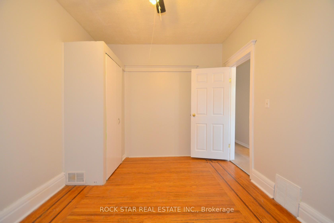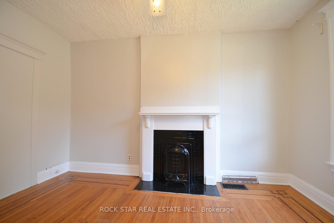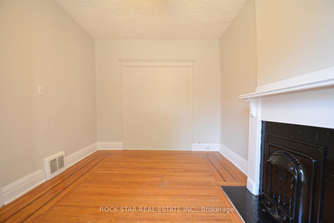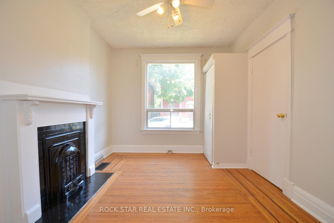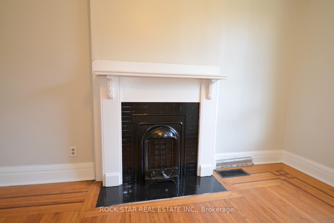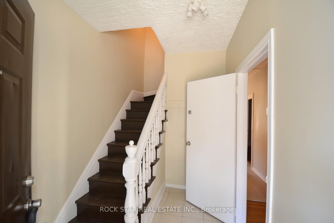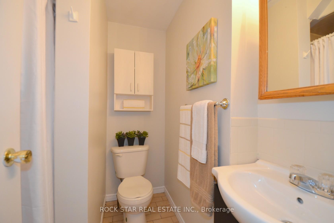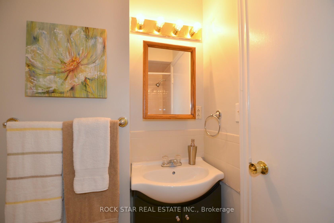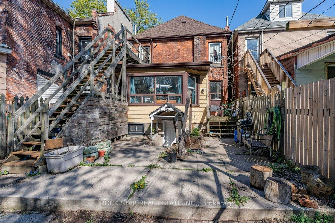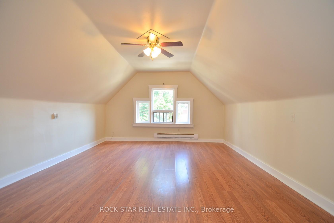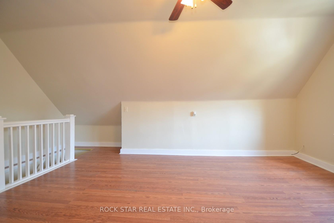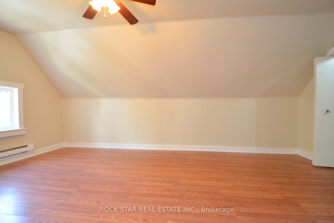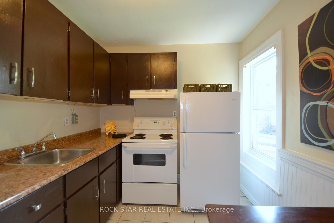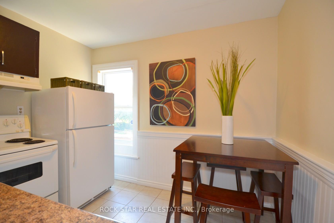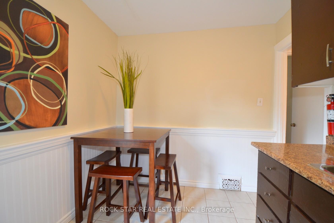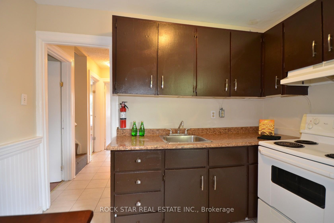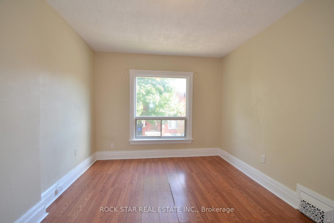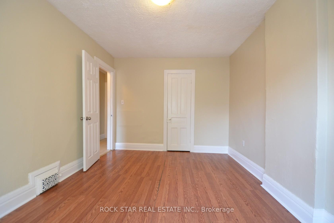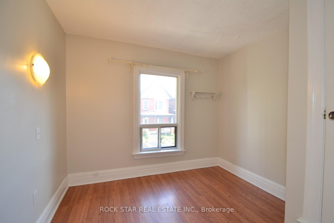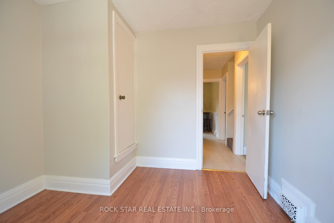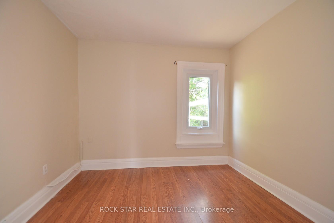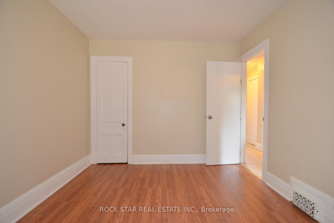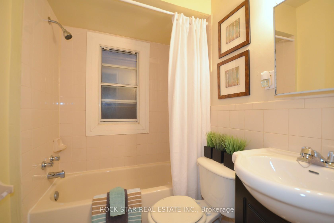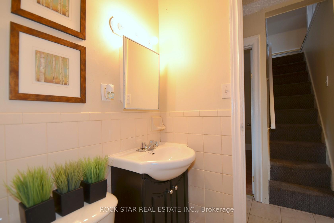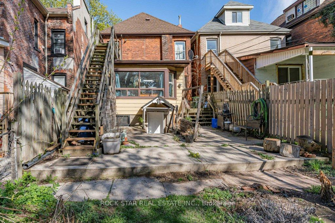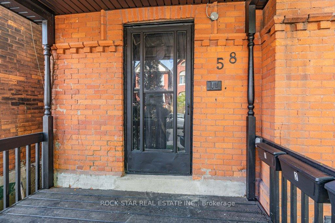$729,900
Available - For Sale
Listing ID: X12146181
58 Erie Aven , Hamilton, L8N 2W6, Hamilton
| Amazing, Cash Flow positive, 3 unit home in high-demand Stinson neighbourhood. This detached property boasts a massive 25ft W x 150ft D-zoned lot, offering exceptional value-add potential for savvy investors and developers. PRIME Location! Located 5 min drive to downtown, one of Hamilton's trendiest neighbourhood with local cafes, bars, shops, restaurants. Access to public transit and very close proximity to the upcoming LRT Line (Wentworth Stn is 600M). Rent as is, or renovate to boost rents/cashflow and force appreciation. Rarely vacant & easy to rent - an investor's dream! |
| Price | $729,900 |
| Taxes: | $4560.00 |
| Occupancy: | Tenant |
| Address: | 58 Erie Aven , Hamilton, L8N 2W6, Hamilton |
| Directions/Cross Streets: | Main St E / Wentworth St S |
| Rooms: | 8 |
| Rooms +: | 4 |
| Bedrooms: | 5 |
| Bedrooms +: | 2 |
| Family Room: | F |
| Basement: | Finished |
| Level/Floor | Room | Length(ft) | Width(ft) | Descriptions | |
| Room 1 | Basement | Living Ro | 9.51 | 14.83 | |
| Room 2 | Basement | Kitchen | 8.5 | 11.68 | |
| Room 3 | Basement | Bedroom | 8.5 | 10.23 | |
| Room 4 | Basement | Primary B | 7.84 | 11.74 | |
| Room 5 | Main | Living Ro | 11.25 | 16.56 | |
| Room 6 | Main | Kitchen | 9.58 | 10.59 | |
| Room 7 | Main | Primary B | 9.58 | 12.99 | |
| Room 8 | Main | Bedroom | 9.74 | 12.4 | |
| Room 9 | Second | Primary B | 9.91 | 14.33 | |
| Room 10 | Second | Bedroom | 9.68 | 9.91 | |
| Room 11 | Second | Bedroom | 9.91 | 10.99 | |
| Room 12 | Third | Living Ro | 12.99 | 18.34 | |
| Room 13 | Second | Kitchen | 9.58 | 10.17 |
| Washroom Type | No. of Pieces | Level |
| Washroom Type 1 | 4 | Main |
| Washroom Type 2 | 4 | Second |
| Washroom Type 3 | 4 | Basement |
| Washroom Type 4 | 0 | |
| Washroom Type 5 | 0 |
| Total Area: | 0.00 |
| Property Type: | Triplex |
| Style: | 2 1/2 Storey |
| Exterior: | Aluminum Siding, Brick |
| Garage Type: | None |
| Drive Parking Spaces: | 0 |
| Pool: | None |
| Approximatly Square Footage: | 1500-2000 |
| CAC Included: | N |
| Water Included: | N |
| Cabel TV Included: | N |
| Common Elements Included: | N |
| Heat Included: | N |
| Parking Included: | N |
| Condo Tax Included: | N |
| Building Insurance Included: | N |
| Fireplace/Stove: | N |
| Heat Type: | Forced Air |
| Central Air Conditioning: | Central Air |
| Central Vac: | N |
| Laundry Level: | Syste |
| Ensuite Laundry: | F |
| Sewers: | Sewer |
$
%
Years
This calculator is for demonstration purposes only. Always consult a professional
financial advisor before making personal financial decisions.
| Although the information displayed is believed to be accurate, no warranties or representations are made of any kind. |
| ROCK STAR REAL ESTATE INC. |
|
|

HARMOHAN JIT SINGH
Sales Representative
Dir:
(416) 884 7486
Bus:
(905) 793 7797
Fax:
(905) 593 2619
| Virtual Tour | Book Showing | Email a Friend |
Jump To:
At a Glance:
| Type: | Freehold - Triplex |
| Area: | Hamilton |
| Municipality: | Hamilton |
| Neighbourhood: | Stinson |
| Style: | 2 1/2 Storey |
| Tax: | $4,560 |
| Beds: | 5+2 |
| Baths: | 3 |
| Fireplace: | N |
| Pool: | None |
Locatin Map:
Payment Calculator:

