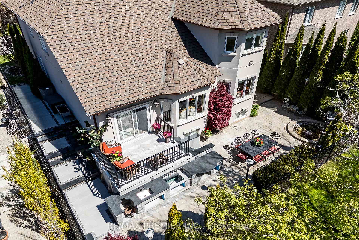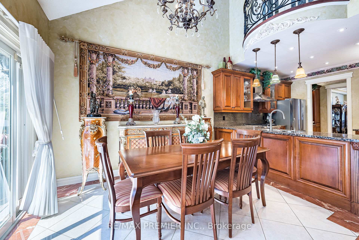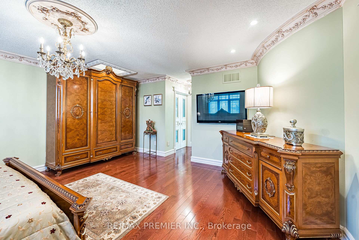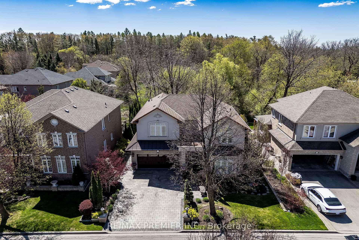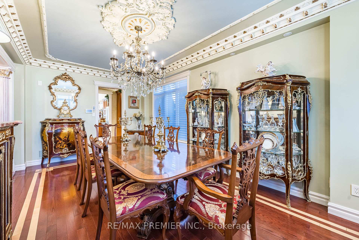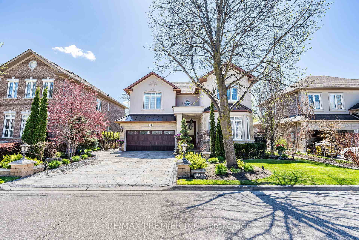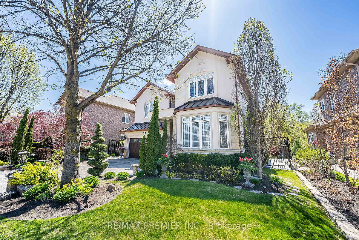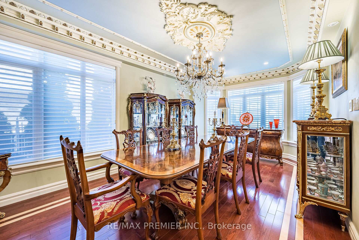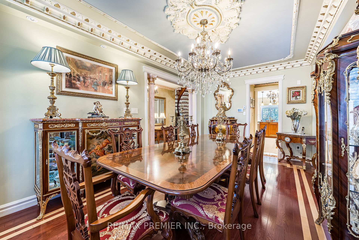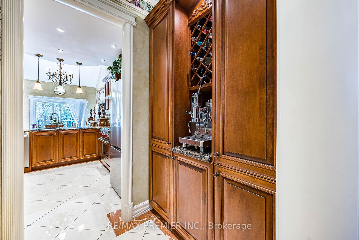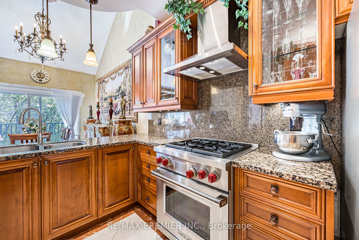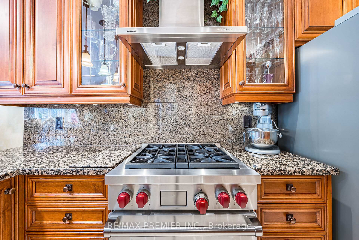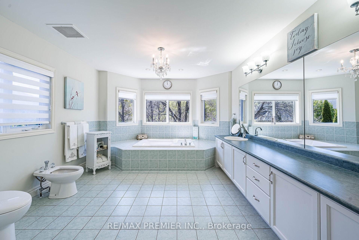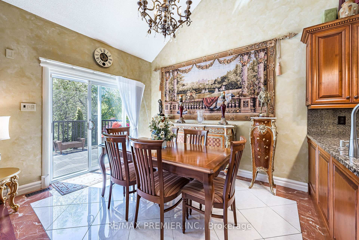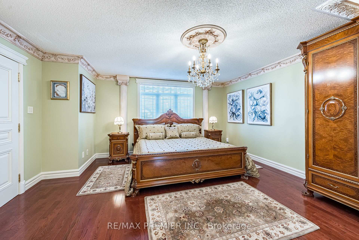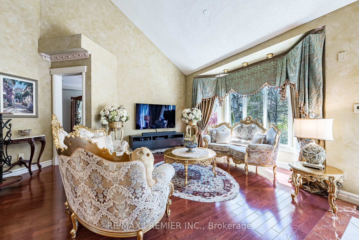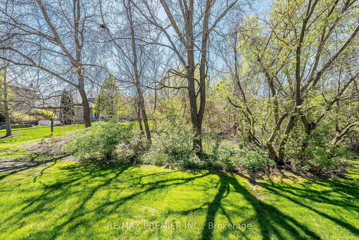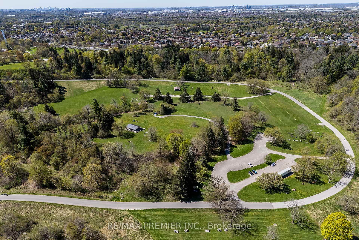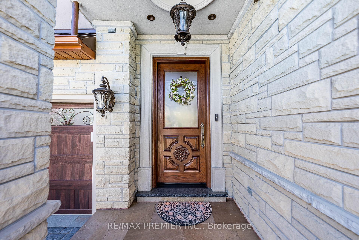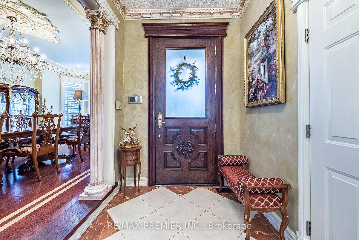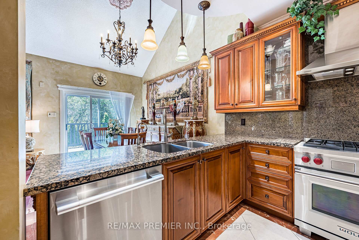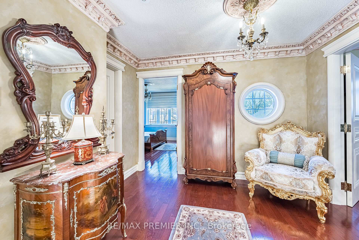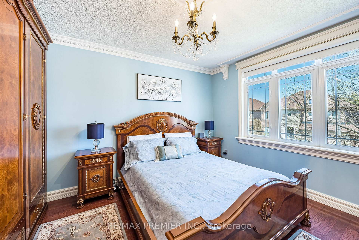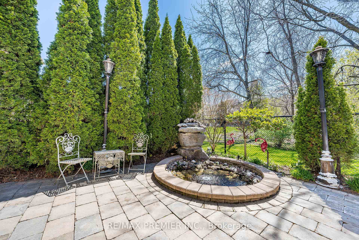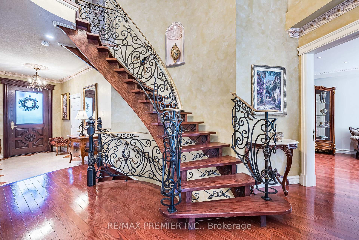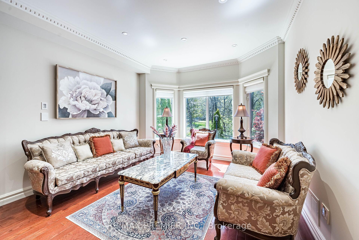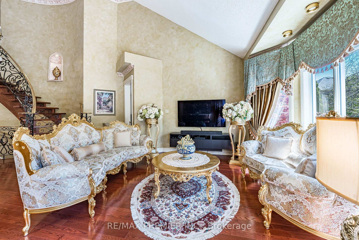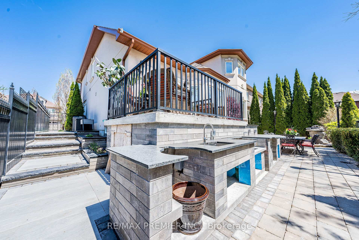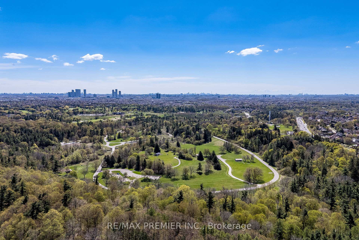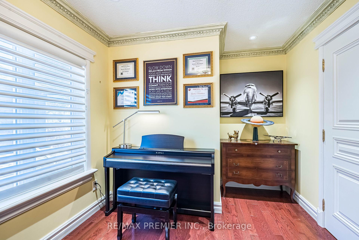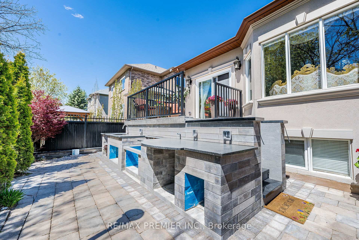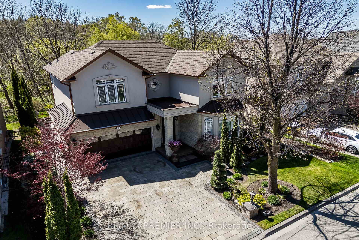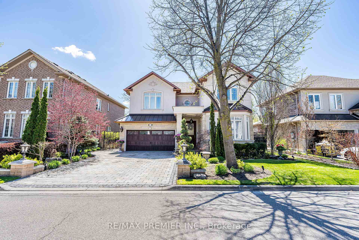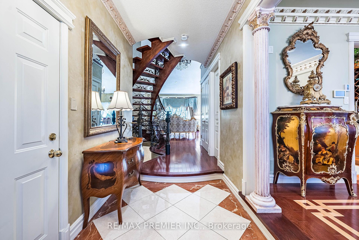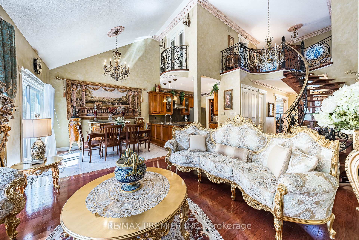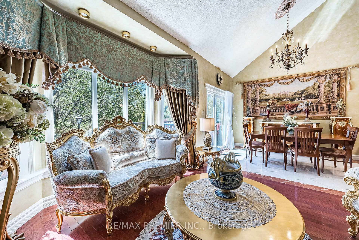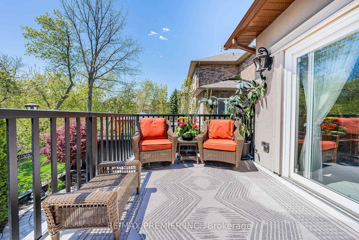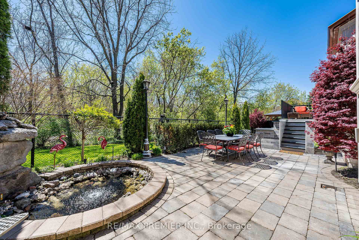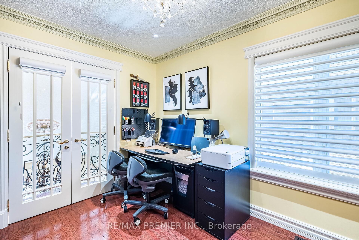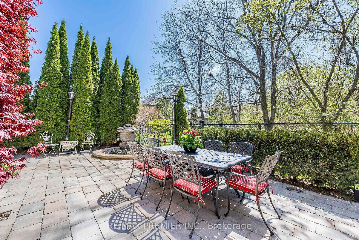$2,088,000
Available - For Sale
Listing ID: N12143794
111 Arista Gate , Vaughan, L4L 9H7, York
| Renaissance Sophistication nestled on a Ravine Lot in one of the most desirable areas of Woodbridge! This stunning home, situated on a family-friendly court, offers a blend of elegance and natural beauty, surrounded by the picturesque conservation of Boyd Park, perfect for nature lovers, and the Pierre & Janet Burton trail, ideal for fitness enthusiasts. This move-in ready residence boasts numerous upgrades that truly enhance its appeal. Highlights include: (1) Motion-sensored entrance lighting; (2) Tumbled stone driveway and walkway; (3) Oversized entrance door; (4) Professionally insulated garage with porcelain tiled flooring and a mezzanine. An inviting main floor features pot lights and gleaming hardwood flooring, complemented by built-in closet shelving. The formal dining/living room, adorned with crown molding and 2 large windows, flows seamlessly into the custom-designed servery/coffee nook. The classic kitchen is equipped with upgraded s/s appliances, pullout drawers, and a cozy eat-in area that opens to a newly constructed heated concrete patio, featuring an outdoor kitchen with a granite counter, roughed-in bbq area and under-mount s/s sink - an entertainer's delight! The main floor also includes a versatile bedroom with a bath rough-in, perfect for in-laws or a nanny. Ascend the stunning floating steps to find the spacious third bedroom, complete with double doors opening to a Juliette balcony overlooking the vaulted cathedral ceilings in the Great Room. The primary bedroom offers dual closets and a luxurious 6-piece ensuite, all with serene views of the forest. The second and third bedrooms feature room-darkening shades, while the primary bedroom boasts motorized blinds for added convenience. Walking distance to the Al Palladini Community Centre, convenient bus stops to prestigious schools like St. Michael's College, Villanova, and Della Salle, as well as nearby shops, transit, and beautiful nature trails. |
| Price | $2,088,000 |
| Taxes: | $7102.36 |
| Assessment Year: | 2024 |
| Occupancy: | Owner |
| Address: | 111 Arista Gate , Vaughan, L4L 9H7, York |
| Directions/Cross Streets: | Islington Ave / Rutherford Rd |
| Rooms: | 10 |
| Bedrooms: | 3 |
| Bedrooms +: | 1 |
| Family Room: | T |
| Basement: | Full, Unfinished |
| Level/Floor | Room | Length(ft) | Width(ft) | Descriptions | |
| Room 1 | Main | Dining Ro | 21.19 | 11.68 | Combined w/Living, Crown Moulding, Bay Window |
| Room 2 | Main | Living Ro | 21.19 | 11.68 | Crown Moulding, Hardwood Floor |
| Room 3 | Main | Kitchen | 11.38 | 9.09 | Porcelain Floor, Granite Counters, Stainless Steel Appl |
| Room 4 | Main | Breakfast | 11.87 | 9.48 | Porcelain Floor, Crown Moulding, W/O To Patio |
| Room 5 | Main | Great Roo | 13.58 | 13.09 | Hardwood Floor, Cathedral Ceiling(s) |
| Room 6 | Main | Family Ro | 12.89 | 11.09 | Hardwood Floor, Picture Window |
| Room 7 | Main | Den | 12.89 | 11.09 | Hardwood Floor, Combined w/Family |
| Room 8 | Second | Primary B | 17.68 | 16.07 | His and Hers Closets, 6 Pc Ensuite, Large Window |
| Room 9 | Second | Bedroom 2 | 12.1 | 11.71 | Hardwood Floor |
| Room 10 | Second | Bedroom 3 | 11.09 | 9.09 | Hardwood Floor, Juliette Balcony |
| Room 11 | Basement | Laundry |
| Washroom Type | No. of Pieces | Level |
| Washroom Type 1 | 2 | Main |
| Washroom Type 2 | 4 | Second |
| Washroom Type 3 | 6 | Second |
| Washroom Type 4 | 0 | |
| Washroom Type 5 | 0 |
| Total Area: | 0.00 |
| Approximatly Age: | 16-30 |
| Property Type: | Detached |
| Style: | 2-Storey |
| Exterior: | Stone, Stucco (Plaster) |
| Garage Type: | Attached |
| (Parking/)Drive: | Private Do |
| Drive Parking Spaces: | 2 |
| Park #1 | |
| Parking Type: | Private Do |
| Park #2 | |
| Parking Type: | Private Do |
| Pool: | None |
| Approximatly Age: | 16-30 |
| Approximatly Square Footage: | 2500-3000 |
| Property Features: | Fenced Yard, Greenbelt/Conserva |
| CAC Included: | N |
| Water Included: | N |
| Cabel TV Included: | N |
| Common Elements Included: | N |
| Heat Included: | N |
| Parking Included: | N |
| Condo Tax Included: | N |
| Building Insurance Included: | N |
| Fireplace/Stove: | N |
| Heat Type: | Forced Air |
| Central Air Conditioning: | Central Air |
| Central Vac: | Y |
| Laundry Level: | Syste |
| Ensuite Laundry: | F |
| Sewers: | Sewer |
$
%
Years
This calculator is for demonstration purposes only. Always consult a professional
financial advisor before making personal financial decisions.
| Although the information displayed is believed to be accurate, no warranties or representations are made of any kind. |
| RE/MAX PREMIER INC. |
|
|

HARMOHAN JIT SINGH
Sales Representative
Dir:
(416) 884 7486
Bus:
(905) 793 7797
Fax:
(905) 593 2619
| Virtual Tour | Book Showing | Email a Friend |
Jump To:
At a Glance:
| Type: | Freehold - Detached |
| Area: | York |
| Municipality: | Vaughan |
| Neighbourhood: | Islington Woods |
| Style: | 2-Storey |
| Approximate Age: | 16-30 |
| Tax: | $7,102.36 |
| Beds: | 3+1 |
| Baths: | 3 |
| Fireplace: | N |
| Pool: | None |
Locatin Map:
Payment Calculator:
