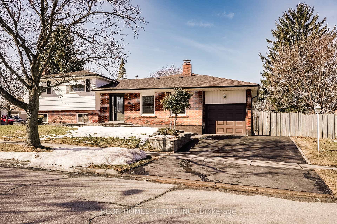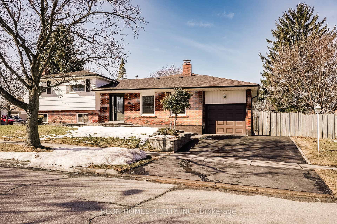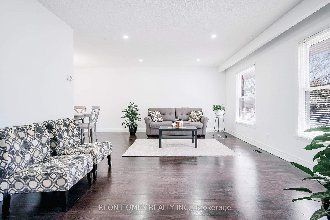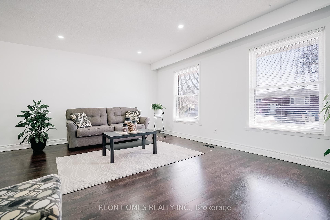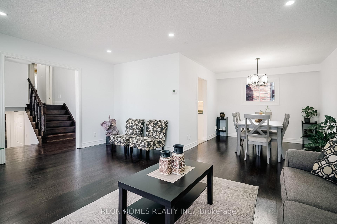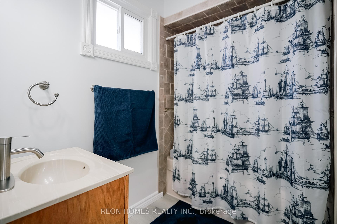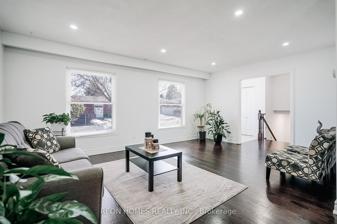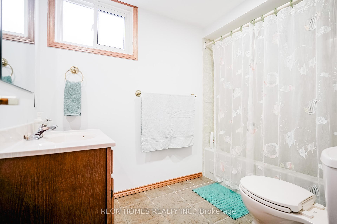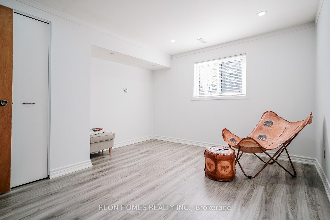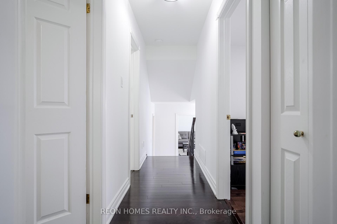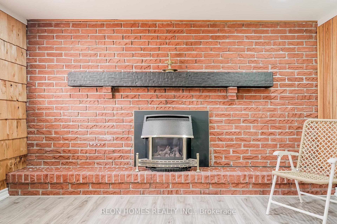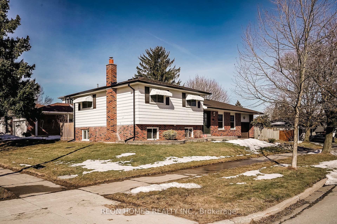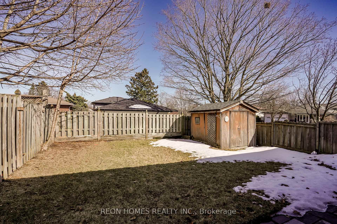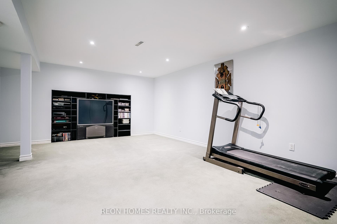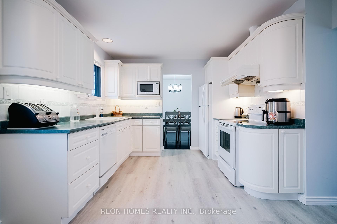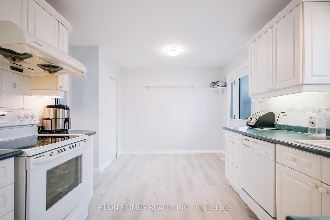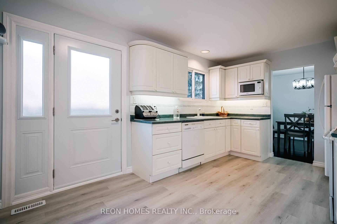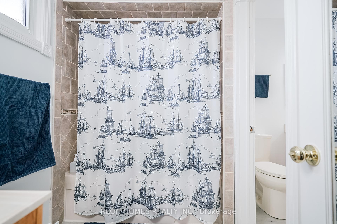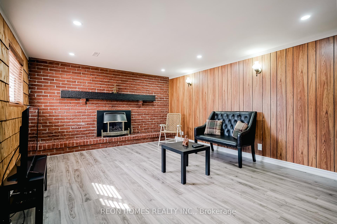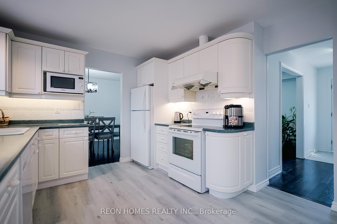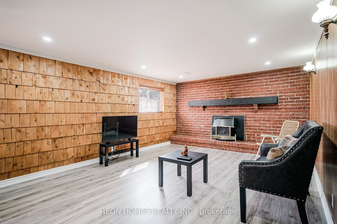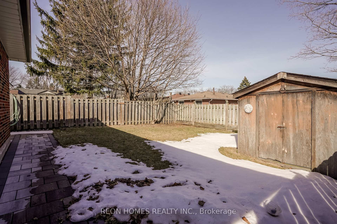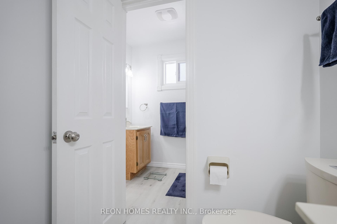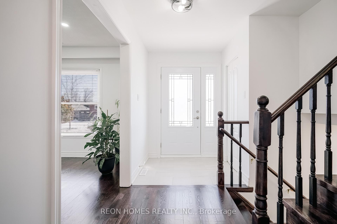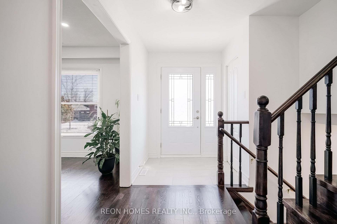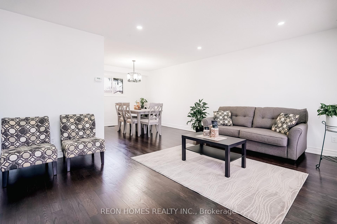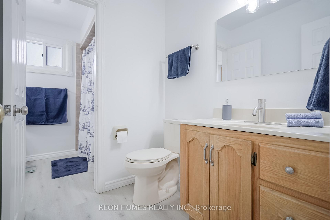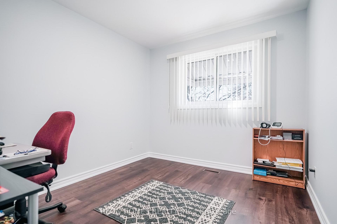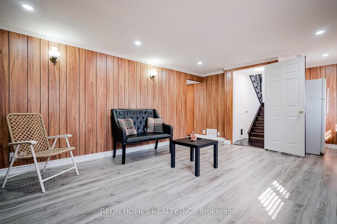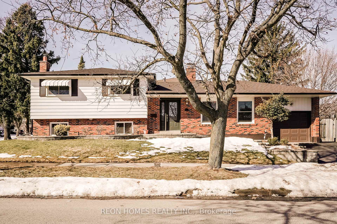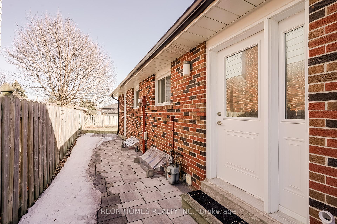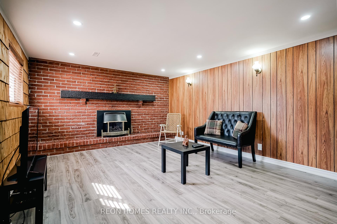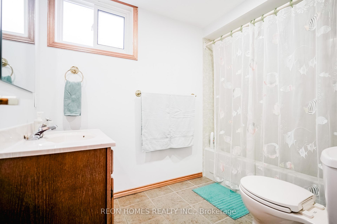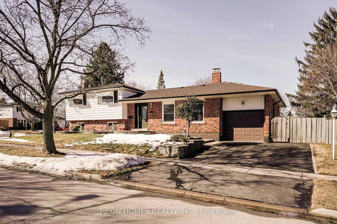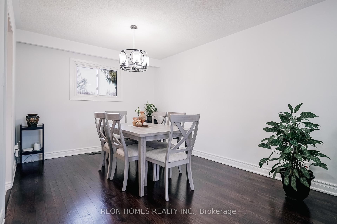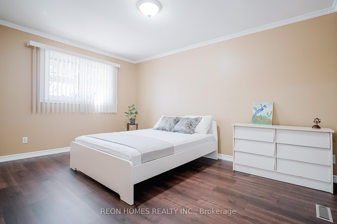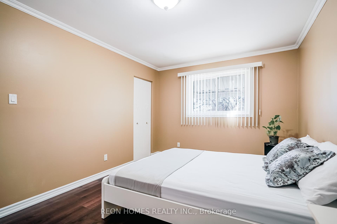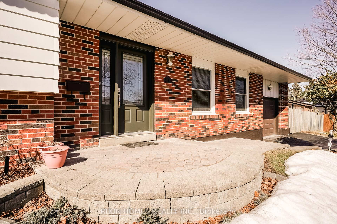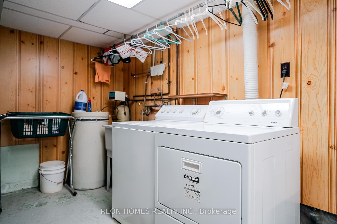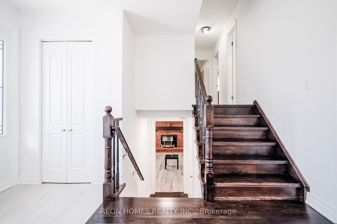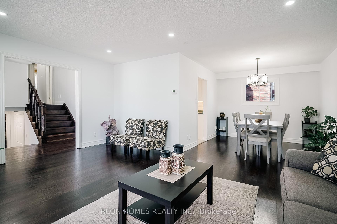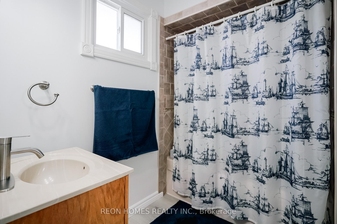$1,149,000
Available - For Sale
Listing ID: E12015027
50 Chapais Cres , Toronto, M1C 2C5, Toronto
| Step into this exquisite corner unit family home nestled in the highly desirable Centennial neighborhood. This detached 4-level side-split residence is located on a peaceful family-friendly street and boasts 3+1 bedrooms and 2 bathrooms. The home features a spacious eat-in kitchen, beautiful hardwood floors, and elegant pot lighting throughout. The open-concept living and dining spaces are ideal for entertaining, with large windows that flood the area with natural light and create a welcoming atmosphere. Ideally situated near the lake, GO station, public transit, Hwy 401, shopping centers, places of worship, schools, and scenic walking trails, this home offers both comfort and convenience. Don't miss out! |
| Price | $1,149,000 |
| Taxes: | $4191.59 |
| Occupancy: | Owner |
| Address: | 50 Chapais Cres , Toronto, M1C 2C5, Toronto |
| Directions/Cross Streets: | Port Union Rd & Hwy 401 |
| Rooms: | 6 |
| Rooms +: | 3 |
| Bedrooms: | 3 |
| Bedrooms +: | 2 |
| Family Room: | F |
| Basement: | Finished |
| Level/Floor | Room | Length(ft) | Width(ft) | Descriptions | |
| Room 1 | Main | Living Ro | 17.81 | 12.89 | Hardwood Floor, Pot Lights, Open Concept |
| Room 2 | Main | Dining Ro | 10.73 | 10.14 | Hardwood Floor, Pot Lights, Combined w/Living |
| Room 3 | Main | Kitchen | 15.78 | 10.99 | Tile Floor, W/O To Yard, Eat-in Kitchen |
| Room 4 | Upper | Primary B | 14.6 | 11.32 | Hardwood Floor, Window, Closet |
| Room 5 | Upper | Bedroom 2 | 14.6 | 10.53 | Broadloom, Window, Closet |
| Room 6 | Upper | Bedroom 3 | 10.46 | 9.35 | Hardwood Floor, Window, Closet |
| Room 7 | Lower | Bedroom 4 | 12.76 | 10.99 | Laminate, Pot Lights, Window |
| Room 8 | Lower | Family Ro | 16.66 | 12.76 | Pot Lights, Fireplace |
| Room 9 | Basement | Recreatio | 18.83 | 13.91 | Broadloom, Pot Lights |
| Washroom Type | No. of Pieces | Level |
| Washroom Type 1 | 3 | Upper |
| Washroom Type 2 | 3 | Lower |
| Washroom Type 3 | 0 | |
| Washroom Type 4 | 0 | |
| Washroom Type 5 | 0 |
| Total Area: | 0.00 |
| Property Type: | Detached |
| Style: | Sidesplit 4 |
| Exterior: | Aluminum Siding, Brick |
| Garage Type: | Attached |
| (Parking/)Drive: | Private |
| Drive Parking Spaces: | 2 |
| Park #1 | |
| Parking Type: | Private |
| Park #2 | |
| Parking Type: | Private |
| Pool: | None |
| Approximatly Square Footage: | 1100-1500 |
| CAC Included: | N |
| Water Included: | N |
| Cabel TV Included: | N |
| Common Elements Included: | N |
| Heat Included: | N |
| Parking Included: | N |
| Condo Tax Included: | N |
| Building Insurance Included: | N |
| Fireplace/Stove: | Y |
| Heat Type: | Forced Air |
| Central Air Conditioning: | Central Air |
| Central Vac: | Y |
| Laundry Level: | Syste |
| Ensuite Laundry: | F |
| Sewers: | Sewer |
$
%
Years
This calculator is for demonstration purposes only. Always consult a professional
financial advisor before making personal financial decisions.
| Although the information displayed is believed to be accurate, no warranties or representations are made of any kind. |
| REON HOMES REALTY INC. |
|
|

HARMOHAN JIT SINGH
Sales Representative
Dir:
(416) 884 7486
Bus:
(905) 793 7797
Fax:
(905) 593 2619
| Virtual Tour | Book Showing | Email a Friend |
Jump To:
At a Glance:
| Type: | Freehold - Detached |
| Area: | Toronto |
| Municipality: | Toronto E10 |
| Neighbourhood: | Centennial Scarborough |
| Style: | Sidesplit 4 |
| Tax: | $4,191.59 |
| Beds: | 3+2 |
| Baths: | 2 |
| Fireplace: | Y |
| Pool: | None |
Locatin Map:
Payment Calculator:
