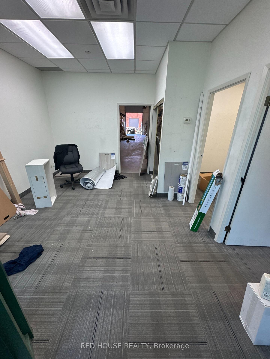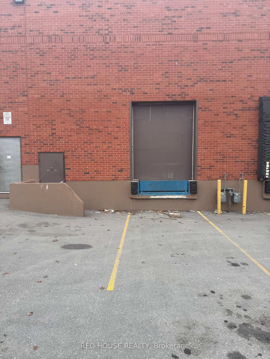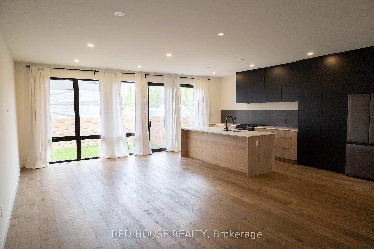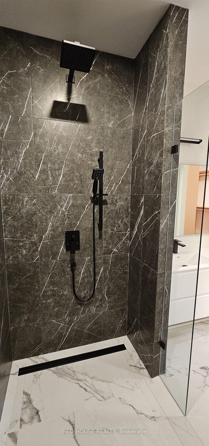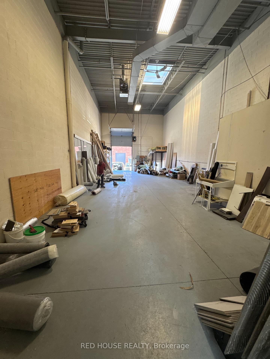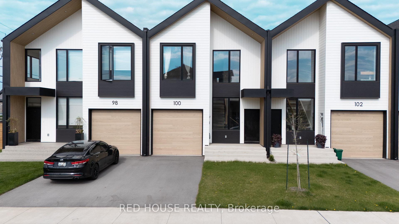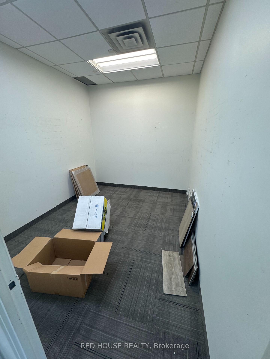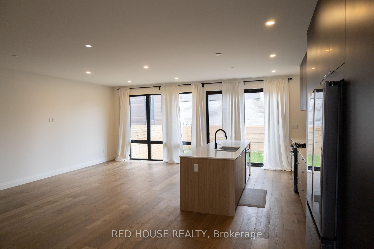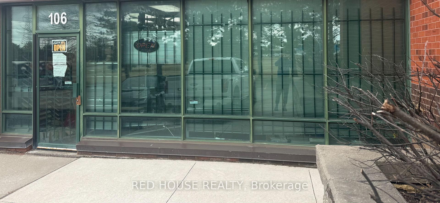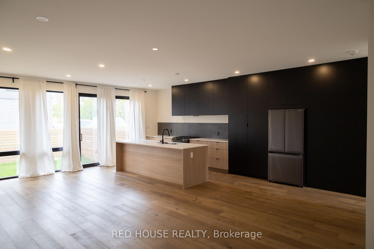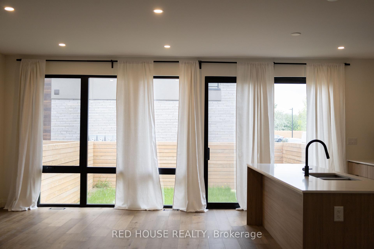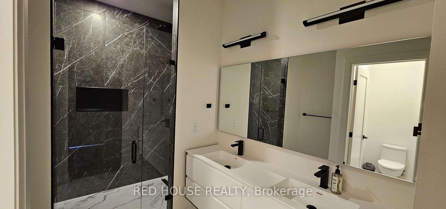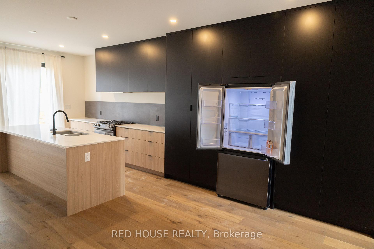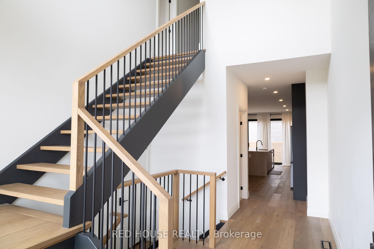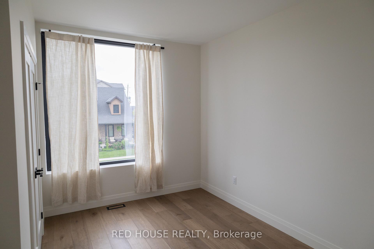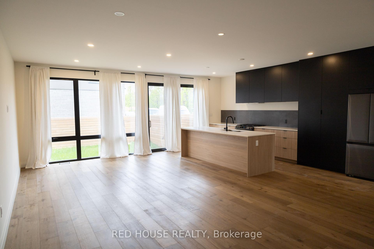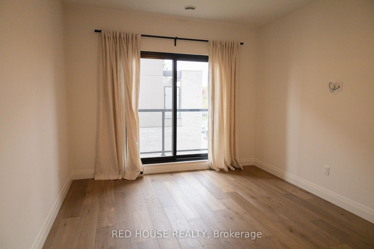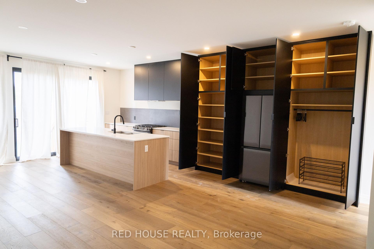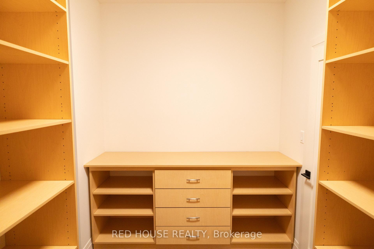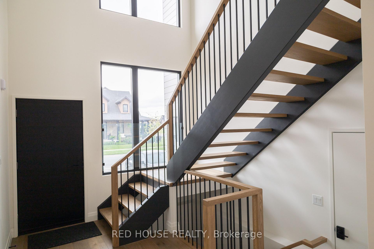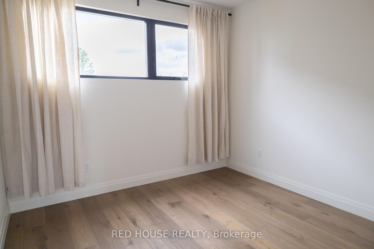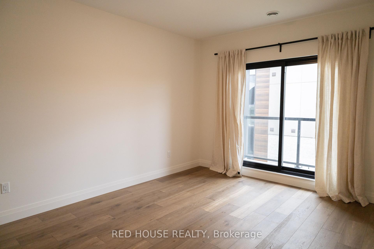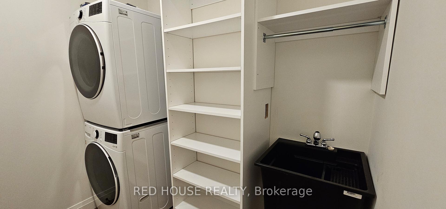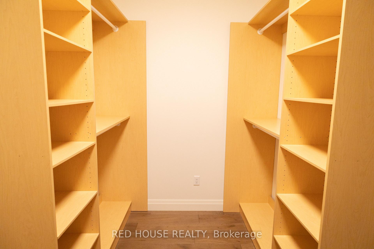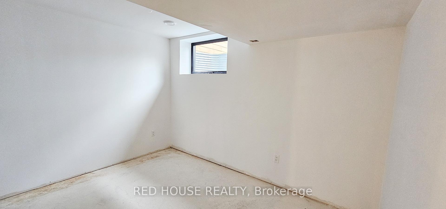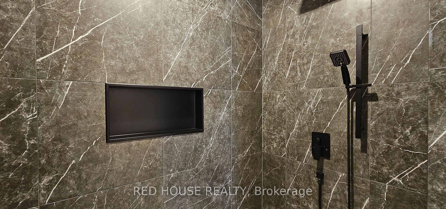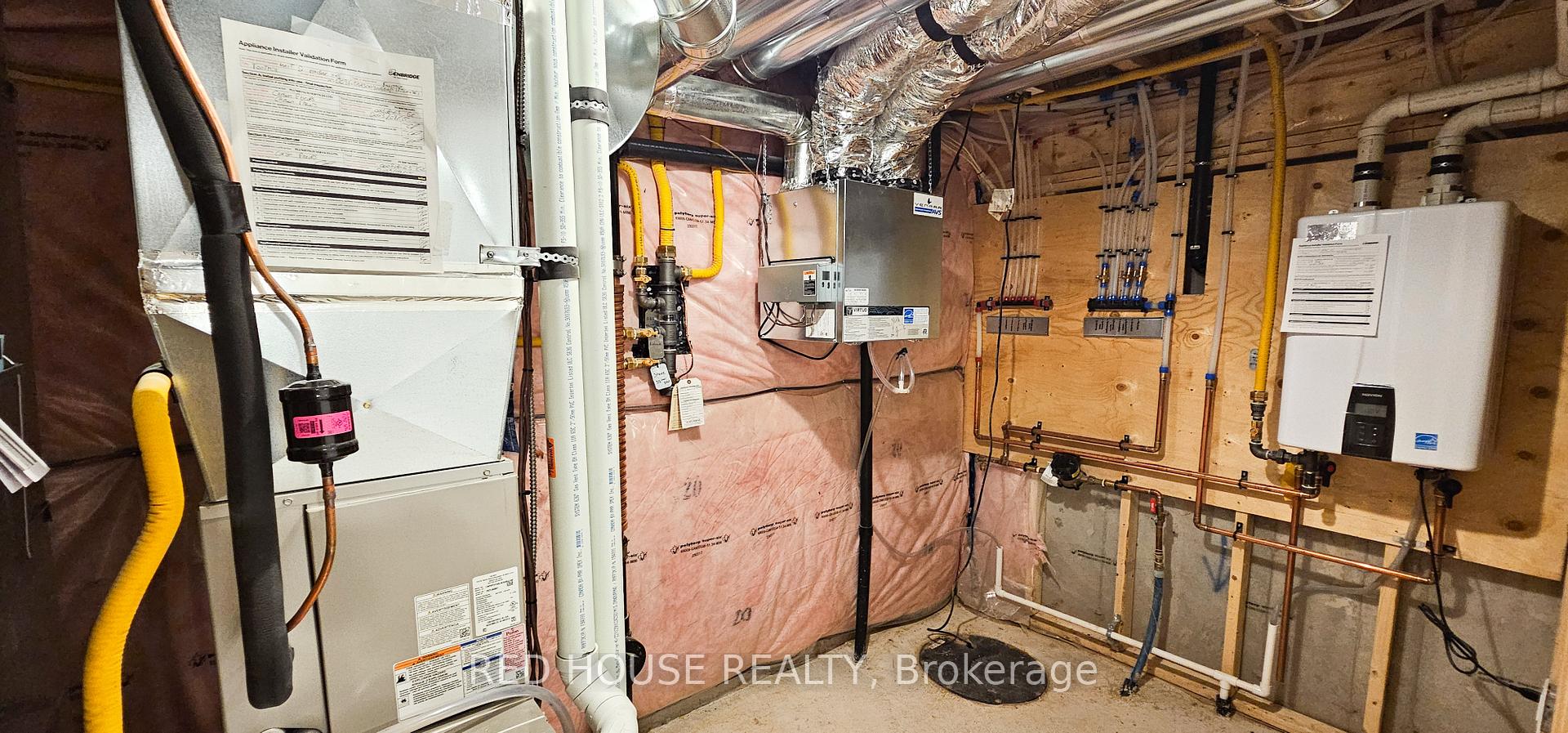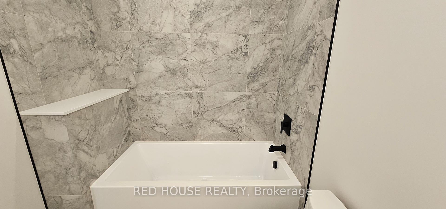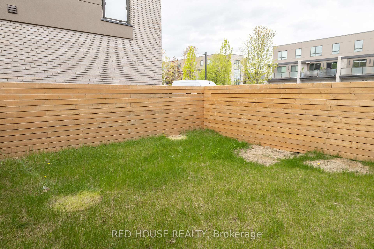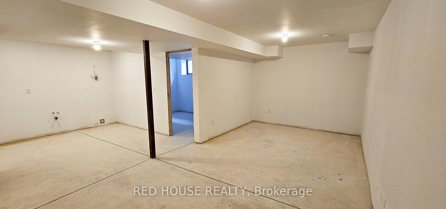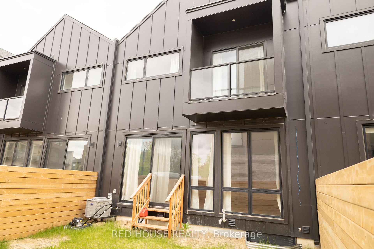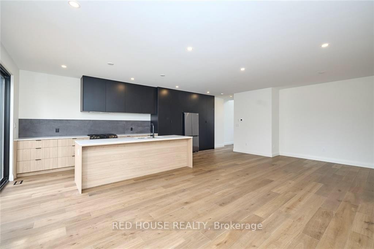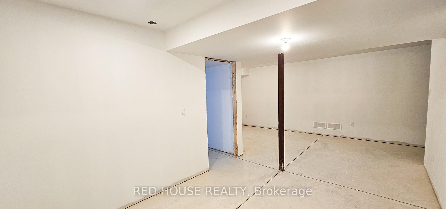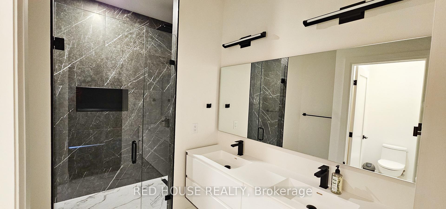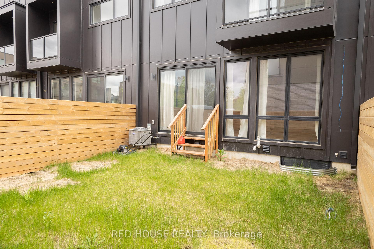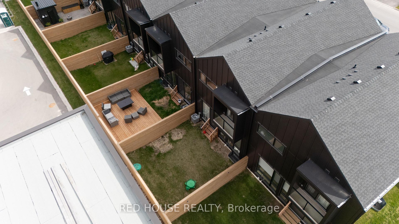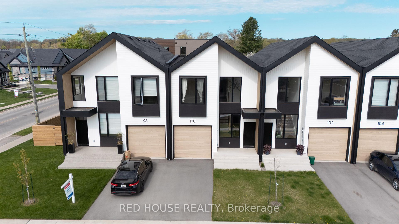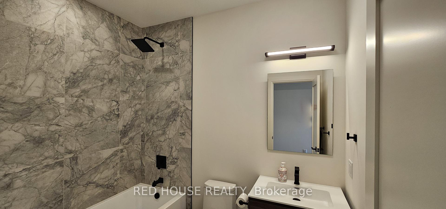$2,900
Available - For Rent
Listing ID: X12146049
100 LAMETTI Driv , Pelham, L0S 1E6, Niagara
| This stunning home offers a bright open-concept layout, filled with natural light streaming through large windows. The custom kitchen is outfitted with quartz countertops and blends style with function. Featuring three generously sized bedrooms and three bathrooms, including a luxurious ensuite with a built-in walk-in closet in the primary suite. Additional features include a single-car garage, a partially finished basement with soaring 9 ceilings, and striking architectural details throughout. Centrally located in Niagara, this home is just minutes from golf courses, shopping, a variety of public and Catholic schools, recreational facilities, walking trails, and the regions celebrated wine country. With over 1,720 square feet of thoughtfully designed living space, this home offers exceptional versatility, smart use of space, and impressive curb appeal. |
| Price | $2,900 |
| Taxes: | $0.00 |
| Occupancy: | Vacant |
| Address: | 100 LAMETTI Driv , Pelham, L0S 1E6, Niagara |
| Directions/Cross Streets: | 406 South to Port Robinson Road, West On Port Robinson to Lametti Drive (cross street Rice Road) |
| Rooms: | 12 |
| Rooms +: | 0 |
| Bedrooms: | 3 |
| Bedrooms +: | 0 |
| Family Room: | F |
| Basement: | Partially Fi, Full |
| Furnished: | Unfu |
| Level/Floor | Room | Length(ft) | Width(ft) | Descriptions | |
| Room 1 | Main | Foyer | 6.76 | 18.83 | |
| Room 2 | Main | Dining Ro | 11.32 | 10.99 | |
| Room 3 | Main | Bathroom | 4.99 | 5.35 | |
| Room 4 | Main | Kitchen | 11.09 | 24.01 | |
| Room 5 | Main | Living Ro | 11.32 | 14.56 | |
| Room 6 | Second | Bathroom | 8.33 | 6.33 | |
| Room 7 | Second | Bedroom | 10.99 | 12.99 | |
| Room 8 | Second | Bedroom | 10.23 | 10.5 | |
| Room 9 | Second | Laundry | 7.68 | 6.17 | |
| Room 10 | Second | Primary B | 14.76 | 11.15 | |
| Room 11 | Second | Other | 10.5 | 5.41 | |
| Room 12 | Second | Other | 11.32 | 7.08 |
| Washroom Type | No. of Pieces | Level |
| Washroom Type 1 | 2 | Main |
| Washroom Type 2 | 4 | Second |
| Washroom Type 3 | 3 | Second |
| Washroom Type 4 | 0 | |
| Washroom Type 5 | 0 |
| Total Area: | 0.00 |
| Approximatly Age: | 0-5 |
| Property Type: | Att/Row/Townhouse |
| Style: | 2-Storey |
| Exterior: | Vinyl Siding |
| Garage Type: | Attached |
| (Parking/)Drive: | Front Yard |
| Drive Parking Spaces: | 1 |
| Park #1 | |
| Parking Type: | Front Yard |
| Park #2 | |
| Parking Type: | Front Yard |
| Park #3 | |
| Parking Type: | Private |
| Pool: | None |
| Laundry Access: | In-Suite Laun |
| Approximatly Age: | 0-5 |
| Approximatly Square Footage: | 1500-2000 |
| Property Features: | Golf |
| CAC Included: | N |
| Water Included: | N |
| Cabel TV Included: | N |
| Common Elements Included: | N |
| Heat Included: | N |
| Parking Included: | Y |
| Condo Tax Included: | N |
| Building Insurance Included: | N |
| Fireplace/Stove: | N |
| Heat Type: | Forced Air |
| Central Air Conditioning: | Central Air |
| Central Vac: | N |
| Laundry Level: | Syste |
| Ensuite Laundry: | F |
| Elevator Lift: | False |
| Sewers: | Sewer |
| Although the information displayed is believed to be accurate, no warranties or representations are made of any kind. |
| RED HOUSE REALTY |
|
|

HARMOHAN JIT SINGH
Sales Representative
Dir:
(416) 884 7486
Bus:
(905) 793 7797
Fax:
(905) 593 2619
| Book Showing | Email a Friend |
Jump To:
At a Glance:
| Type: | Freehold - Att/Row/Townhouse |
| Area: | Niagara |
| Municipality: | Pelham |
| Neighbourhood: | 662 - Fonthill |
| Style: | 2-Storey |
| Approximate Age: | 0-5 |
| Beds: | 3 |
| Baths: | 3 |
| Fireplace: | N |
| Pool: | None |
Locatin Map:
