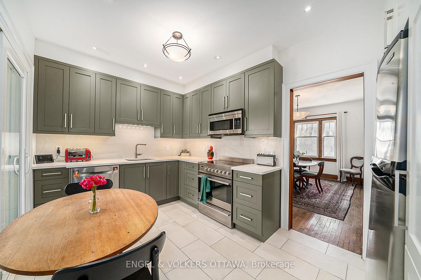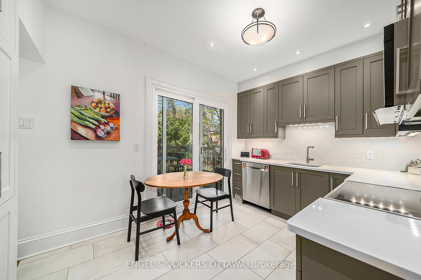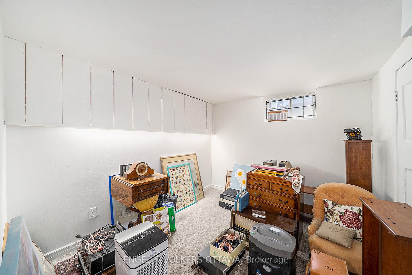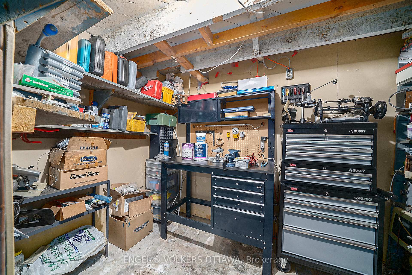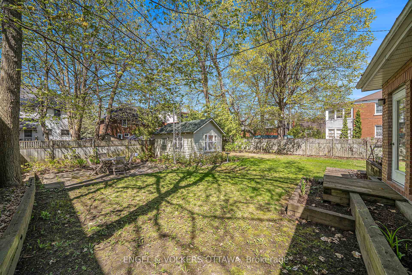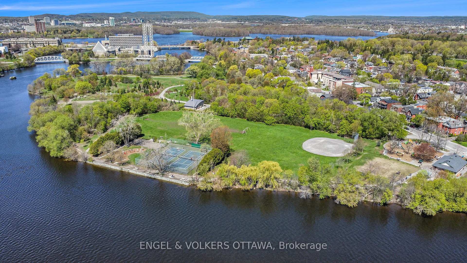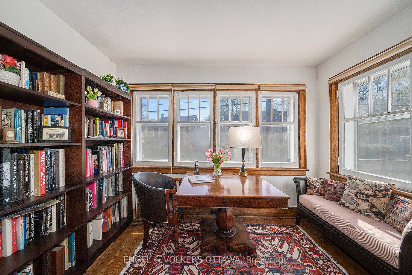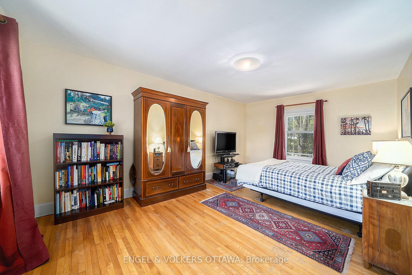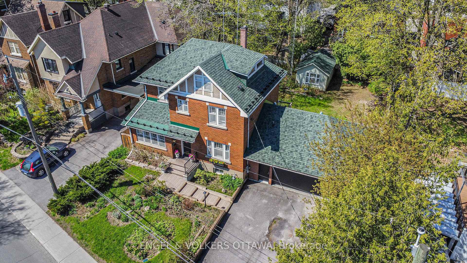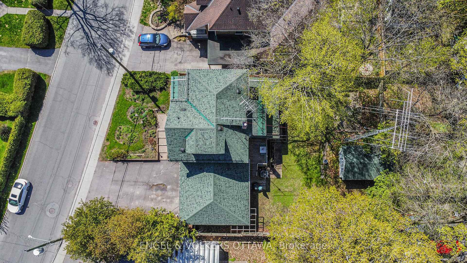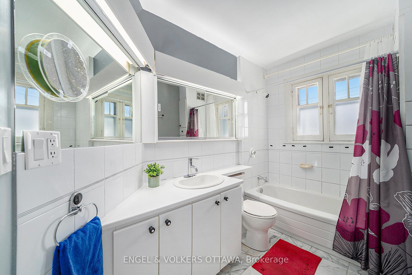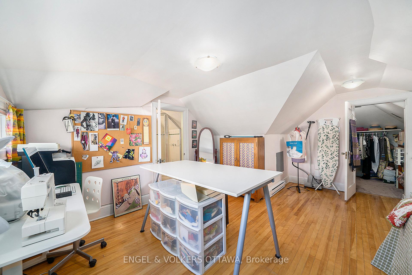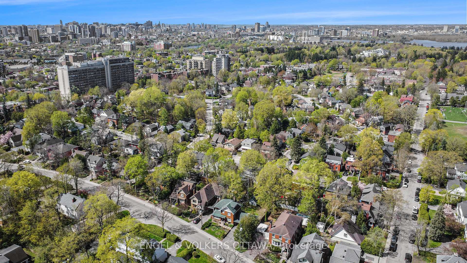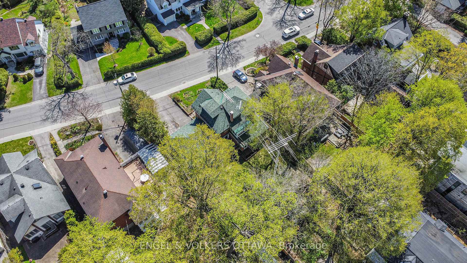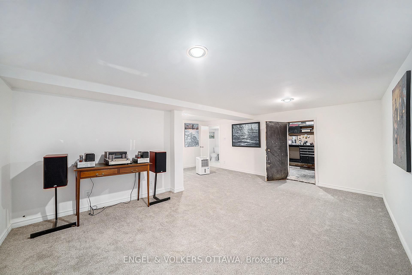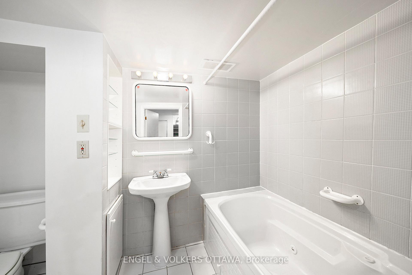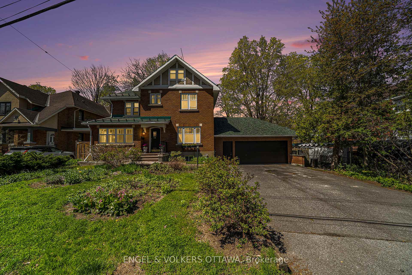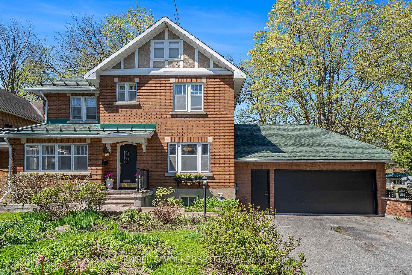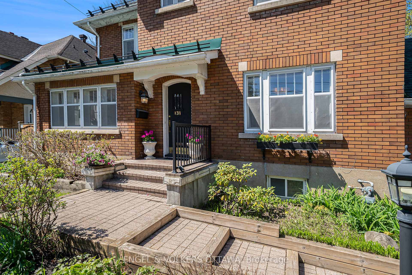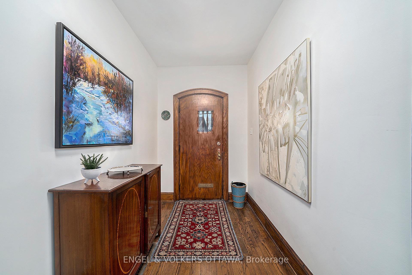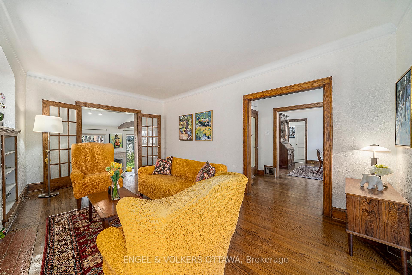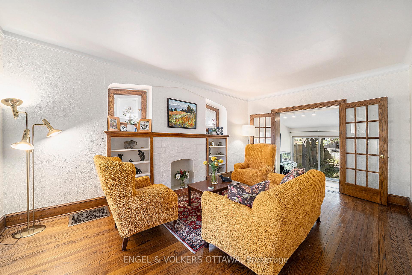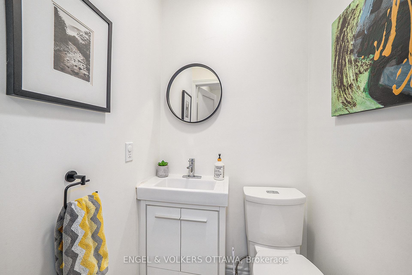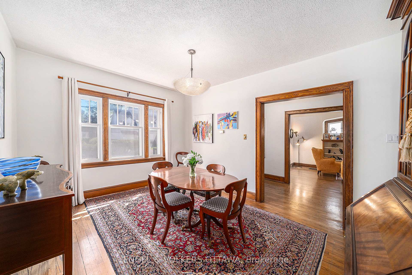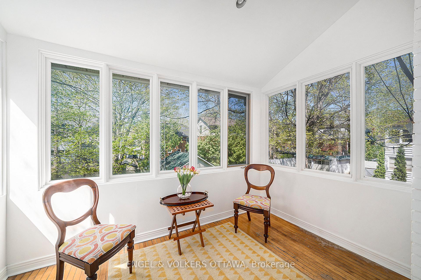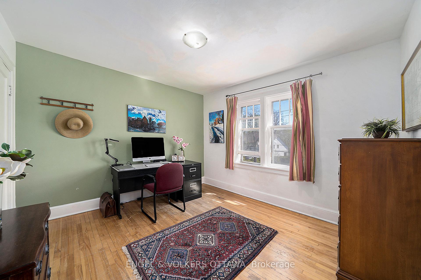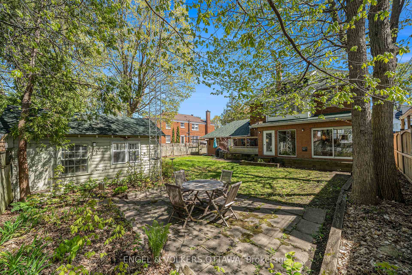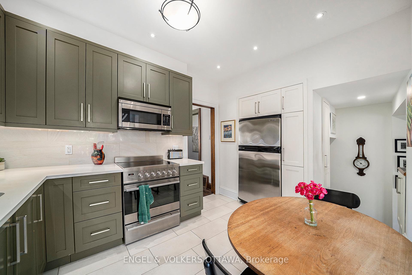$1,500,000
Available - For Sale
Listing ID: X12145897
131 Acacia Aven , New Edinburgh - Lindenlea, K1M 0R2, Ottawa
| Exceptional Opportunity in Prestigious Upper Lindenlea with 131 Acacia Avenue! Discover a rare gem in one of Ottawas most sought-after neighbourhoods. Nestled on an expansive lot in Upper Lindenlea, this sophisticated, all-brick detached home offers timeless elegance, outstanding curb appeal, and unmatched potential for future expansion. Lovingly cared for by long-time owners, 131 Acacia features a stately presence, a double-car garage, and a thoughtfully designed family room extension, all set on an extra-wide lot that invites your vision for outdoor living, additions, or garden design. Step inside to a welcoming foyer and a flowing layout that includes a renovated kitchen with stainless steel appliances, a formal dining room, a cozy den/library, and a sun-filled family room with large windows overlooking a mature, fenced backyard. Perfect for entertaining or tranquil retreat. Upstairs, the home offers three well-appointed bedrooms and a full bath. The versatile third-floor loft provides endless possibilities as a luxurious primary suite with ensuite bath and walk-in closet, a spacious home office, or additional family living space. The fully finished lower level includes a large rec room, a workshop, a full bathroom, ample storage, laundry area, and upgraded mechanicals. Ideal for family life or multi-generational living. Notable upgrades include:Kitchen renovation & full roof replacement (2016), water and sewer lines replaced, comprehensive electrical rewiring, new garage door, updated lower-level flooring, etc. Enjoy the best of urban living with a short stroll to Beechwood Village, top-rated schools, parks, the river, and even a local pond for summer swims. This is a rare offering in a high-demand enclave where properties of this calibre are seldom available. Dont miss your chance to own a distinguished home with exceptional upside in one of Ottawas premier communities. Offers accepted on Friday May 16 after 2:00 pm. Home inspection available. |
| Price | $1,500,000 |
| Taxes: | $10224.26 |
| Assessment Year: | 2024 |
| Occupancy: | Owner |
| Address: | 131 Acacia Aven , New Edinburgh - Lindenlea, K1M 0R2, Ottawa |
| Directions/Cross Streets: | Acacia Ave and Maple Ln |
| Rooms: | 12 |
| Rooms +: | 6 |
| Bedrooms: | 4 |
| Bedrooms +: | 1 |
| Family Room: | T |
| Basement: | Partially Fi |
| Level/Floor | Room | Length(ft) | Width(ft) | Descriptions | |
| Room 1 | Ground | Foyer | 15.19 | 6.3 | Closet |
| Room 2 | Ground | Office | 12.04 | 8.04 | |
| Room 3 | Ground | Dining Ro | 15.19 | 11.94 | |
| Room 4 | Ground | Living Ro | 18.43 | 13.15 | |
| Room 5 | Ground | Kitchen | 13.87 | 8.82 | |
| Room 6 | Ground | Family Ro | 21.35 | 16.27 | Gas Fireplace |
| Room 7 | Ground | Bathroom | 4.07 | 4.03 | 2 Pc Bath |
| Room 8 | Ground | Other | 4.07 | 3.64 | Access To Garage |
| Room 9 | Second | Primary B | 18.5 | 12.04 | |
| Room 10 | Second | Bathroom | 9.71 | 6.43 | 4 Pc Ensuite |
| Room 11 | Second | Bedroom 2 | 11.81 | 11.25 | Closet |
| Room 12 | Second | Bedroom 3 | 11.81 | 9.94 | Closet |
| Room 13 | Second | Sunroom | 10.1 | 6.82 | |
| Room 14 | Third | Bedroom 4 | 16.56 | 11.51 | Closet |
| Room 15 | Third | Bathroom | 7.9 | 5.9 | 3 Pc Ensuite |
| Washroom Type | No. of Pieces | Level |
| Washroom Type 1 | 2 | Main |
| Washroom Type 2 | 4 | Second |
| Washroom Type 3 | 4 | Third |
| Washroom Type 4 | 4 | Basement |
| Washroom Type 5 | 0 |
| Total Area: | 0.00 |
| Approximatly Age: | 100+ |
| Property Type: | Detached |
| Style: | 2 1/2 Storey |
| Exterior: | Brick |
| Garage Type: | Attached |
| Drive Parking Spaces: | 4 |
| Pool: | None |
| Approximatly Age: | 100+ |
| Approximatly Square Footage: | 2000-2500 |
| CAC Included: | N |
| Water Included: | N |
| Cabel TV Included: | N |
| Common Elements Included: | N |
| Heat Included: | N |
| Parking Included: | N |
| Condo Tax Included: | N |
| Building Insurance Included: | N |
| Fireplace/Stove: | Y |
| Heat Type: | Forced Air |
| Central Air Conditioning: | Central Air |
| Central Vac: | N |
| Laundry Level: | Syste |
| Ensuite Laundry: | F |
| Sewers: | Sewer |
$
%
Years
This calculator is for demonstration purposes only. Always consult a professional
financial advisor before making personal financial decisions.
| Although the information displayed is believed to be accurate, no warranties or representations are made of any kind. |
| ENGEL & VOLKERS OTTAWA |
|
|

HARMOHAN JIT SINGH
Sales Representative
Dir:
(416) 884 7486
Bus:
(905) 793 7797
Fax:
(905) 593 2619
| Book Showing | Email a Friend |
Jump To:
At a Glance:
| Type: | Freehold - Detached |
| Area: | Ottawa |
| Municipality: | New Edinburgh - Lindenlea |
| Neighbourhood: | 3302 - Lindenlea |
| Style: | 2 1/2 Storey |
| Approximate Age: | 100+ |
| Tax: | $10,224.26 |
| Beds: | 4+1 |
| Baths: | 4 |
| Fireplace: | Y |
| Pool: | None |
Locatin Map:
Payment Calculator:
