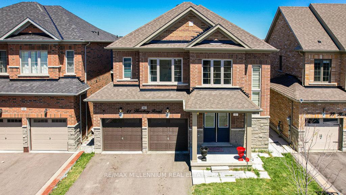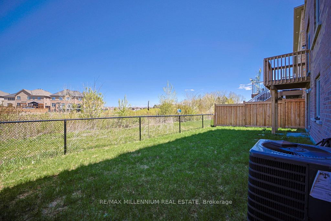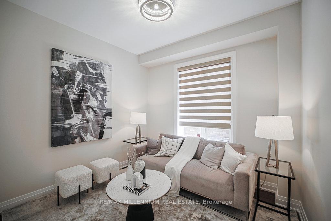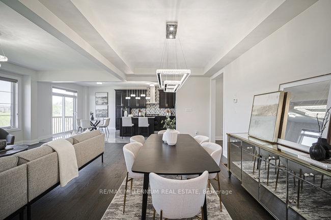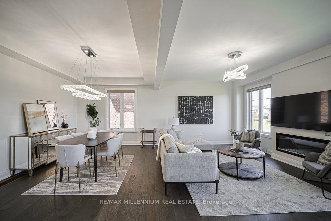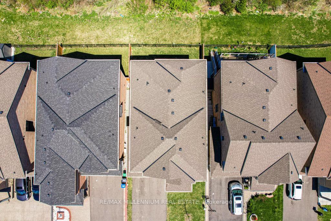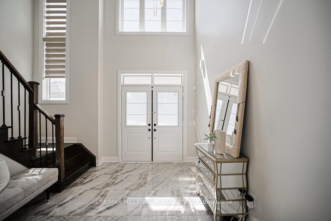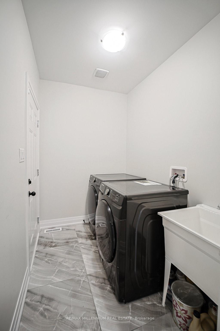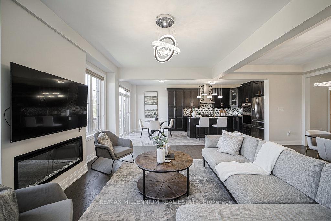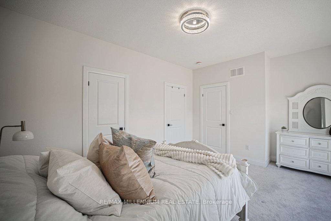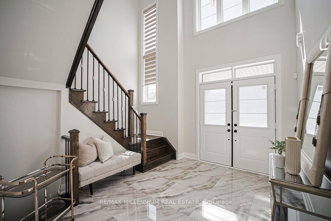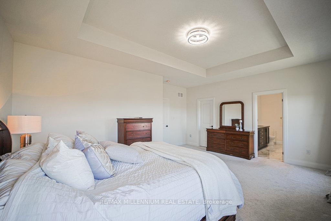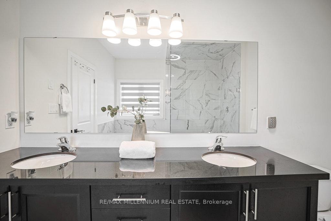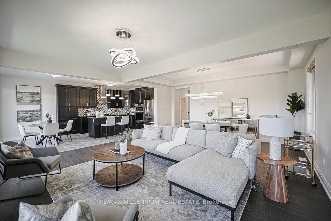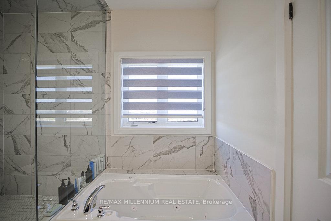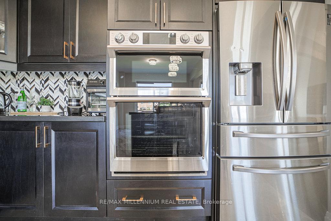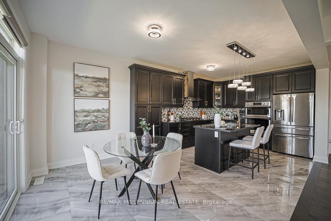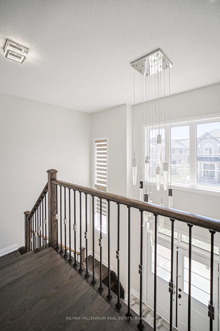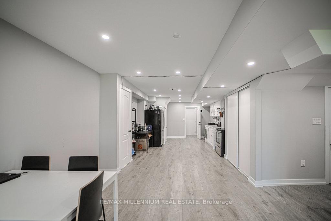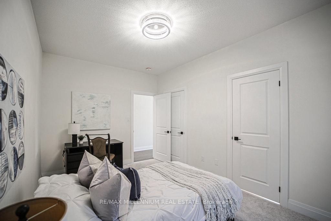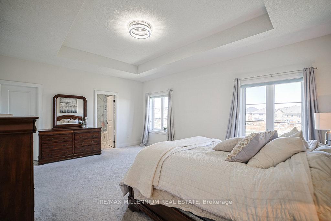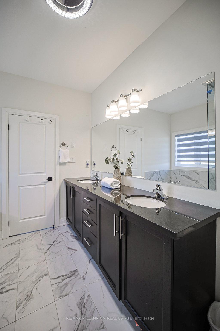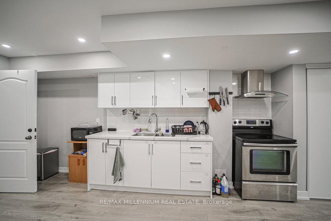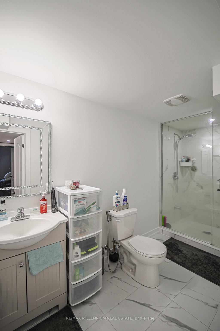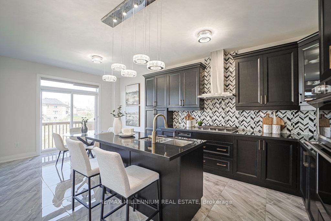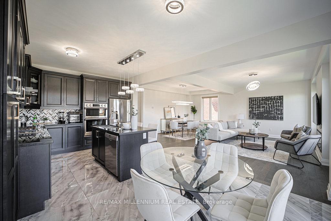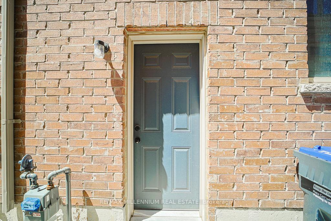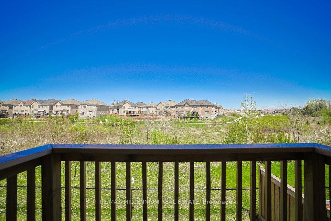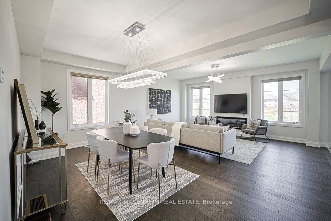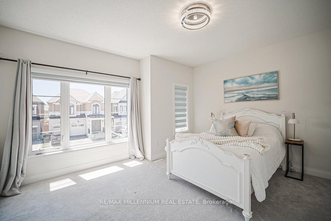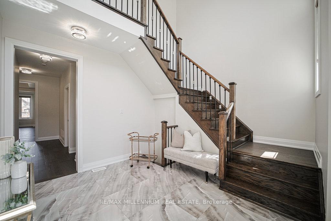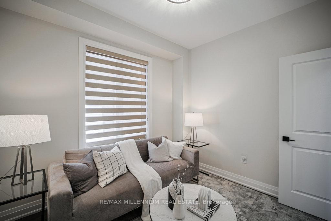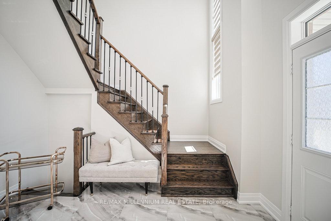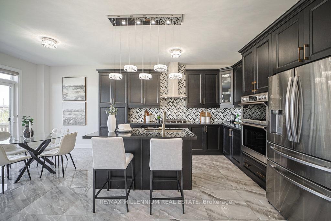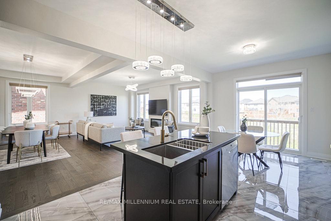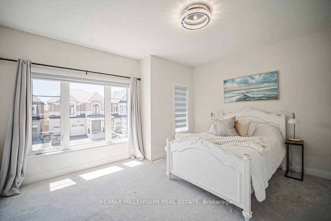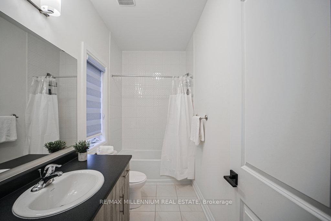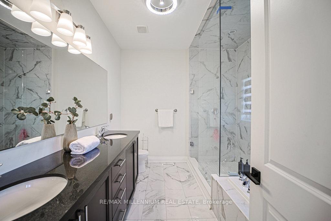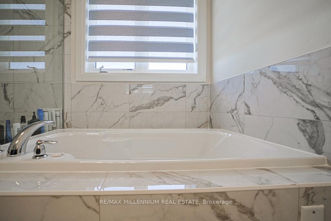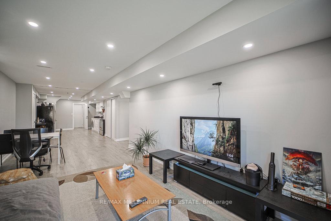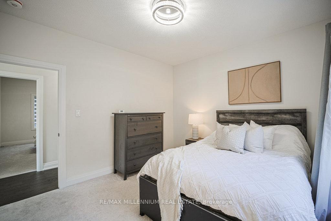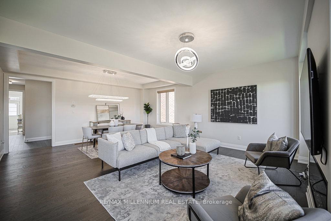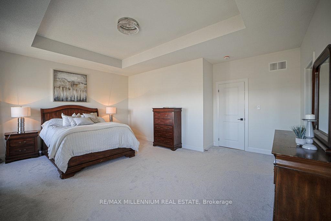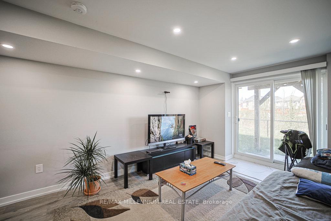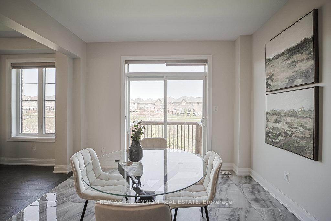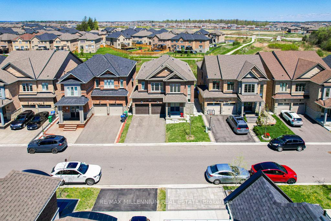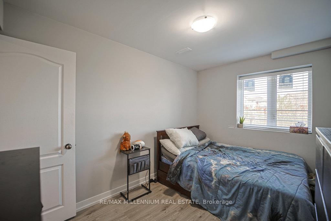$1,464,999
Available - For Sale
Listing ID: W12140313
41 Hawtrey Road , Brampton, L7A 5B3, Peel
| Discover an exceptional 4+2 bedroom detached house in the desirable area of Brampton Northwest. Built in 2022, this stunning property showcases over 4000 sq ft of living space and comes complete with a legal walkout basement and a separate entrance double garage. Nestled on a premium lot, the house has received over $200k worth of upgrades, including beautiful hardwood and porcelain floors on the main level, upgraded kitchen cabinets, countertops, and backsplash, as well as upgraded handles throughout. The bathrooms have been elegantly enhanced with upgraded tiles, countertops, glass showers in two of them, and his and hers sinks in two additional bathrooms. With upgraded light fixtures adorning the house and a legal basement boasting top finishes, this home offers a blend of luxury and functionality. Enjoy the serenity of a ravine view from the walkout and indulge in the ensuite's jacuzzi and granite countertop. 2100$ RENTAL INCOME FROM THE LEGAL BASEMENT PLUS 25% UTITLIES.Tenant can stay or leave. |
| Price | $1,464,999 |
| Taxes: | $8544.89 |
| Occupancy: | Owner+T |
| Address: | 41 Hawtrey Road , Brampton, L7A 5B3, Peel |
| Directions/Cross Streets: | Chinguacousy RD & Clockwork Dr |
| Rooms: | 11 |
| Rooms +: | 2 |
| Bedrooms: | 4 |
| Bedrooms +: | 2 |
| Family Room: | F |
| Basement: | Finished wit, Apartment |
| Level/Floor | Room | Length(ft) | Width(ft) | Descriptions | |
| Room 1 | Main | Foyer | 10.59 | 12.66 | Double Doors, Ceramic Floor |
| Room 2 | Main | Office | 9.38 | 9.97 | Hardwood Floor, Window |
| Room 3 | Main | Great Roo | 18.56 | 11.58 | Hardwood Floor, Electric Fireplace, Window |
| Room 4 | Main | Dining Ro | 17.97 | 10.99 | Hardwood Floor, Open Concept |
| Room 5 | Main | Breakfast | 11.38 | 9.97 | Ceramic Floor, W/O To Deck |
| Room 6 | Main | Kitchen | 11.38 | 10.99 | Ceramic Floor, Ceramic Backsplash, B/I Appliances |
| Room 7 | Second | Bedroom | 18.99 | 13.97 | Broadloom, 5 Pc Bath, Window |
| Room 8 | Second | Bedroom 2 | 13.97 | 9.97 | Broadloom, 3 Pc Ensuite, Window |
| Room 9 | Second | Bedroom 3 | 15.09 | 12.07 | Broadloom, 3 Pc Ensuite, Window |
| Room 10 | Second | Bedroom 4 | 11.58 | 9.84 | Broadloom, 3 Pc Bath, Window |
| Room 11 | Basement | Bedroom 5 | 8.59 | 16.01 | |
| Room 12 | Basement | Bedroom | 8.43 | 11.71 |
| Washroom Type | No. of Pieces | Level |
| Washroom Type 1 | 5 | Second |
| Washroom Type 2 | 3 | Second |
| Washroom Type 3 | 3 | Second |
| Washroom Type 4 | 2 | Main |
| Washroom Type 5 | 3 | Basement |
| Total Area: | 0.00 |
| Approximatly Age: | 0-5 |
| Property Type: | Detached |
| Style: | 2-Storey |
| Exterior: | Brick, Stone |
| Garage Type: | Attached |
| (Parking/)Drive: | Private |
| Drive Parking Spaces: | 4 |
| Park #1 | |
| Parking Type: | Private |
| Park #2 | |
| Parking Type: | Private |
| Pool: | None |
| Approximatly Age: | 0-5 |
| Approximatly Square Footage: | 2500-3000 |
| Property Features: | Ravine, School Bus Route |
| CAC Included: | N |
| Water Included: | N |
| Cabel TV Included: | N |
| Common Elements Included: | N |
| Heat Included: | N |
| Parking Included: | N |
| Condo Tax Included: | N |
| Building Insurance Included: | N |
| Fireplace/Stove: | Y |
| Heat Type: | Forced Air |
| Central Air Conditioning: | Central Air |
| Central Vac: | N |
| Laundry Level: | Syste |
| Ensuite Laundry: | F |
| Elevator Lift: | False |
| Sewers: | Sewer |
$
%
Years
This calculator is for demonstration purposes only. Always consult a professional
financial advisor before making personal financial decisions.
| Although the information displayed is believed to be accurate, no warranties or representations are made of any kind. |
| RE/MAX MILLENNIUM REAL ESTATE |
|
|

HARMOHAN JIT SINGH
Sales Representative
Dir:
(416) 884 7486
Bus:
(905) 793 7797
Fax:
(905) 593 2619
| Virtual Tour | Book Showing | Email a Friend |
Jump To:
At a Glance:
| Type: | Freehold - Detached |
| Area: | Peel |
| Municipality: | Brampton |
| Neighbourhood: | Northwest Brampton |
| Style: | 2-Storey |
| Approximate Age: | 0-5 |
| Tax: | $8,544.89 |
| Beds: | 4+2 |
| Baths: | 5 |
| Fireplace: | Y |
| Pool: | None |
Locatin Map:
Payment Calculator:
