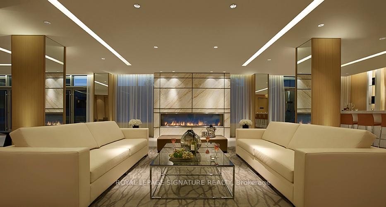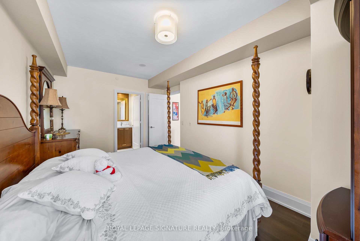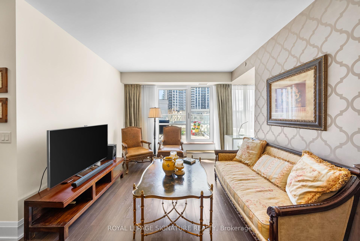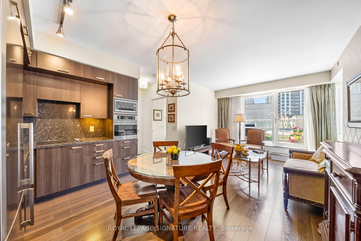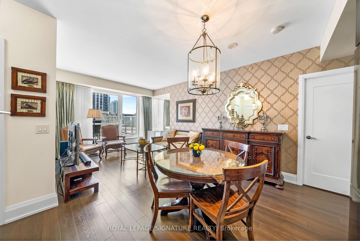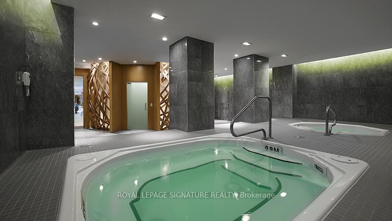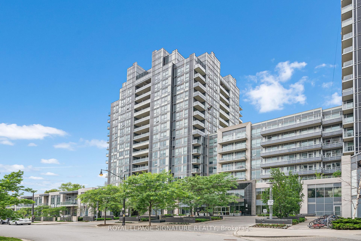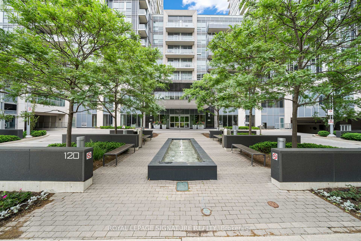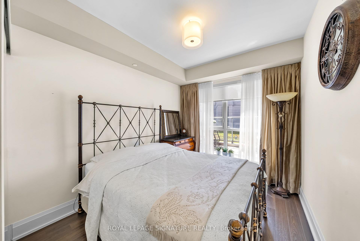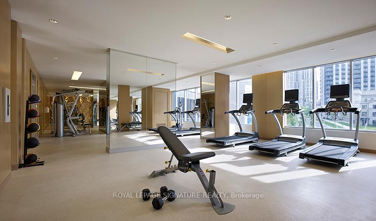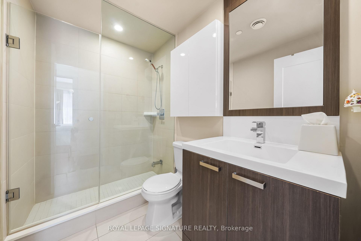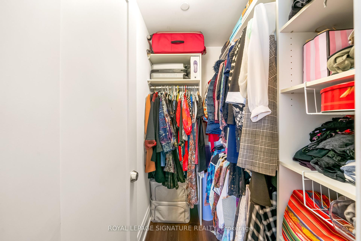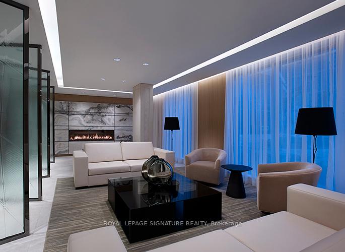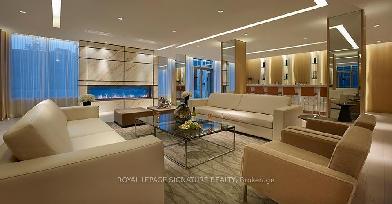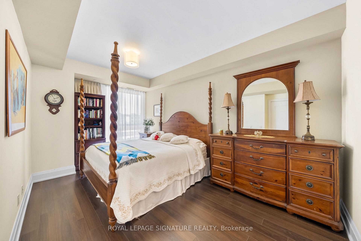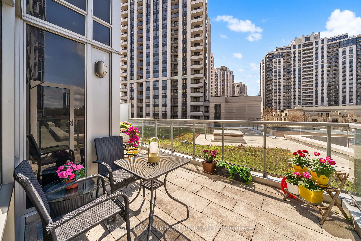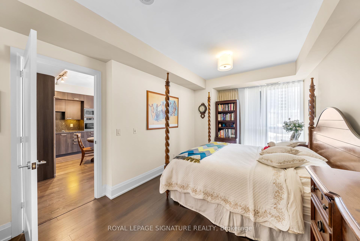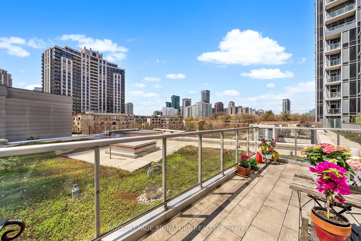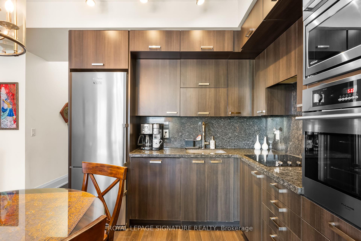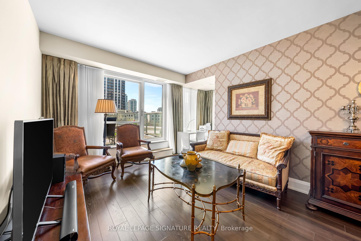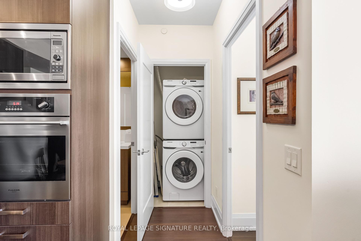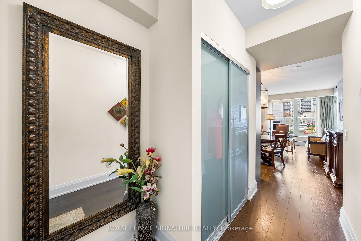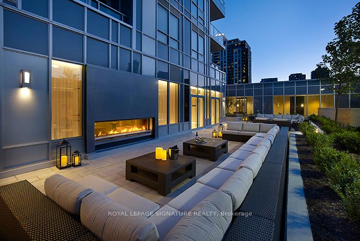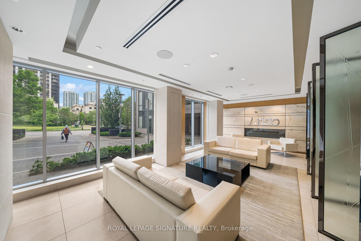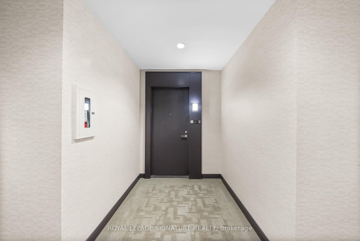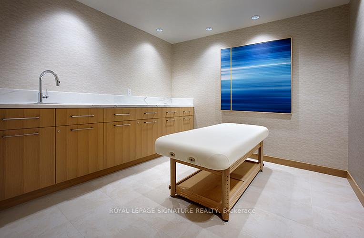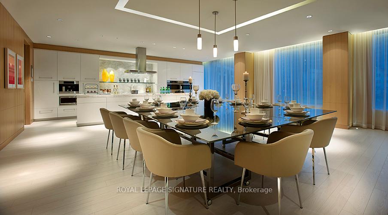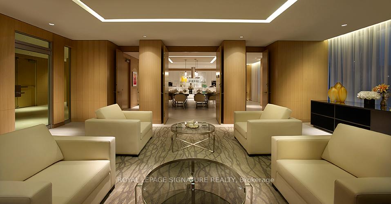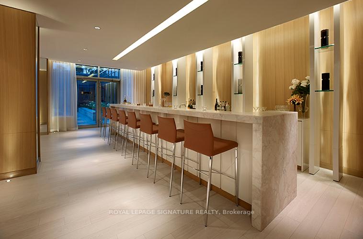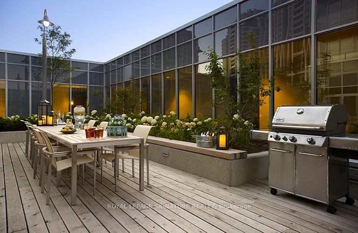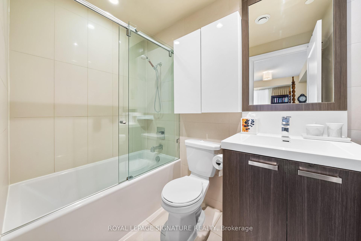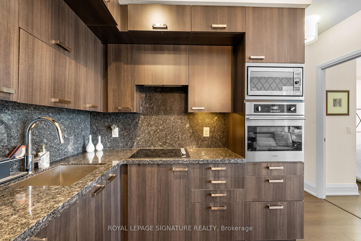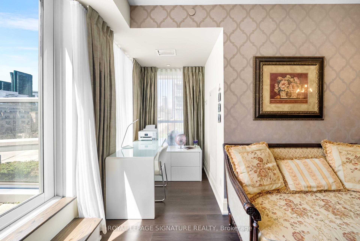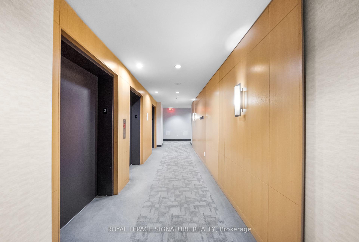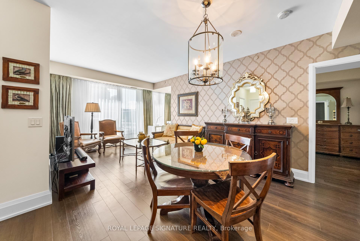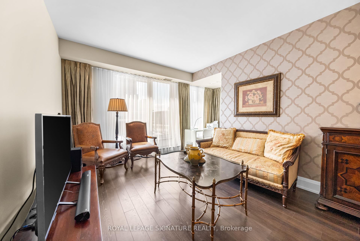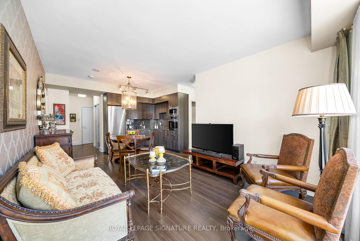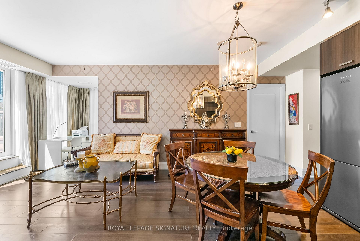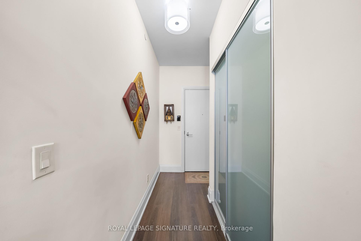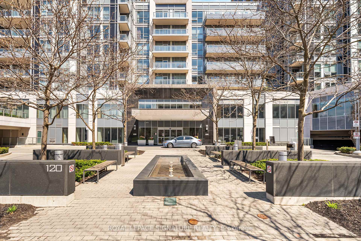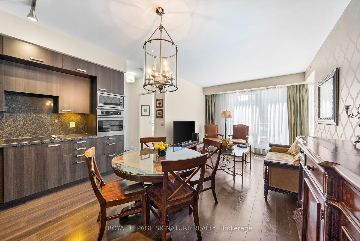$920,000
Available - For Sale
Listing ID: C12145399
120 Harrison Garden Boul , Toronto, M2N 0H1, Toronto
| Location! Comfort! Style! Elegant Model Unit Condo in the prestigious Tridle building with Exclusive Upgrades A True Gem! This stunning condo stands out not only for its prime location but also for the unique upgrades that enhance both comfort and style. The exceptional suite features 2 bedrooms + den and 2 baths, offering excellent amenities in desirable North York. The unit consists of approximately 1000 Sq.Ft of living space and a 150 Sq.Ft. terrace, providing a perfect blend of comfort and outdoor enjoyment, making you feel like you're living in a home rather than just a condo, all while enjoying stunning sunset and park views. Conveniently located just a 5-minute walk from the Sheppard-Yonge subway station and a 24/7 supermarket, with easy access to main highways. Families will benefit from the school bus stop conveniently located at the building entrance, along with access to multiple high_rated schools nearby. Furthermore, residents can take advantage of a diverse selection of restaurants and shopping centres in the area, enhancing the overall quality of life.Don't miss out on this incredible opportunity schedule a visit today! |
| Price | $920,000 |
| Taxes: | $4069.99 |
| Occupancy: | Partial |
| Address: | 120 Harrison Garden Boul , Toronto, M2N 0H1, Toronto |
| Postal Code: | M2N 0H1 |
| Province/State: | Toronto |
| Directions/Cross Streets: | Yonge and Sheppard |
| Level/Floor | Room | Length(ft) | Width(ft) | Descriptions | |
| Room 1 | Flat | Living Ro | 71.18 | 16.73 | Laminate, W/O To Terrace, Combined w/Dining |
| Room 2 | Flat | Dining Ro | 11.91 | 7.87 | Laminate, Combined w/Kitchen, Combined w/Living |
| Room 3 | Flat | Kitchen | 11.91 | 6.26 | Laminate, Stainless Steel Appl, Granite Counters |
| Room 4 | Flat | Primary B | 17.22 | 10.46 | Laminate, Ensuite Bath, Walk-In Closet(s) |
| Room 5 | Flat | Bedroom 2 | 13.22 | 9.15 | Laminate, Closet Organizers, Large Window |
| Room 6 | Flat | Den | 5.41 | 5.41 | Laminate, Overlooks Garden, Large Window |
| Washroom Type | No. of Pieces | Level |
| Washroom Type 1 | 4 | Flat |
| Washroom Type 2 | 3 | Flat |
| Washroom Type 3 | 0 | |
| Washroom Type 4 | 0 | |
| Washroom Type 5 | 0 |
| Total Area: | 0.00 |
| Sprinklers: | Alar |
| Washrooms: | 2 |
| Heat Type: | Forced Air |
| Central Air Conditioning: | Central Air |
| Elevator Lift: | True |
$
%
Years
This calculator is for demonstration purposes only. Always consult a professional
financial advisor before making personal financial decisions.
| Although the information displayed is believed to be accurate, no warranties or representations are made of any kind. |
| ROYAL LEPAGE SIGNATURE REALTY |
|
|

HARMOHAN JIT SINGH
Sales Representative
Dir:
(416) 884 7486
Bus:
(905) 793 7797
Fax:
(905) 593 2619
| Virtual Tour | Book Showing | Email a Friend |
Jump To:
At a Glance:
| Type: | Com - Condo Apartment |
| Area: | Toronto |
| Municipality: | Toronto C14 |
| Neighbourhood: | Willowdale East |
| Style: | Apartment |
| Tax: | $4,069.99 |
| Maintenance Fee: | $834.93 |
| Beds: | 2+1 |
| Baths: | 2 |
| Fireplace: | N |
Locatin Map:
Payment Calculator:
