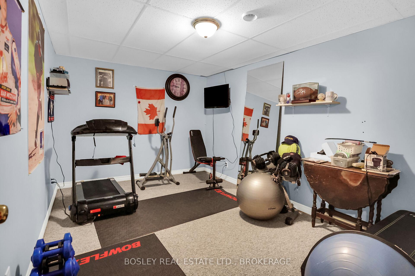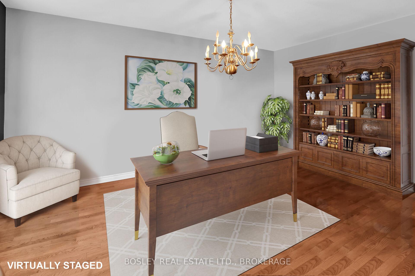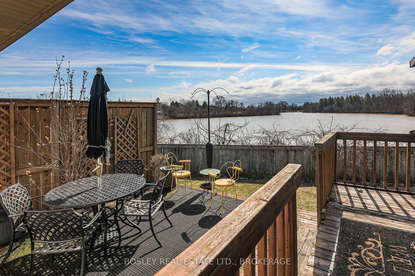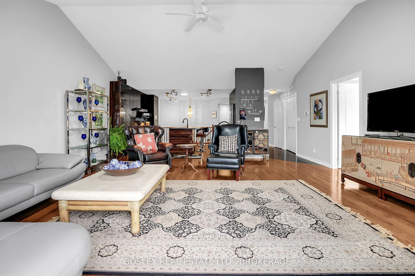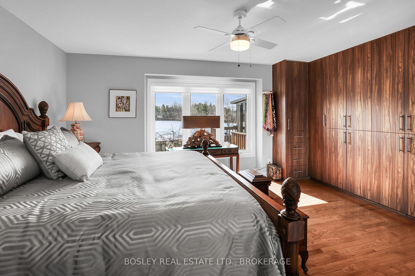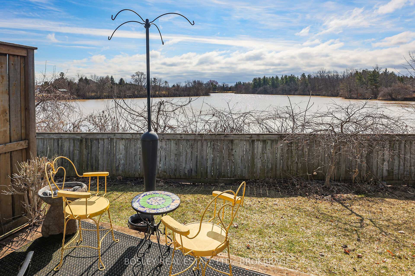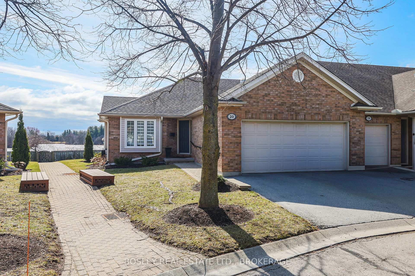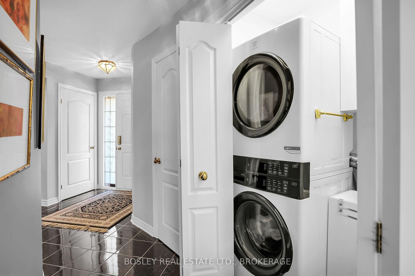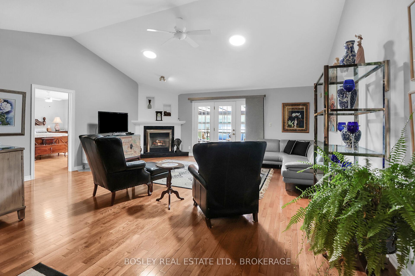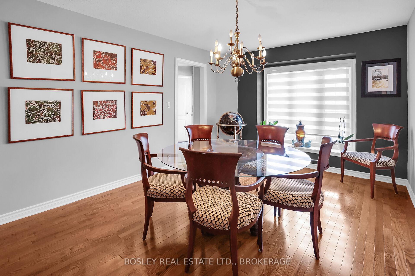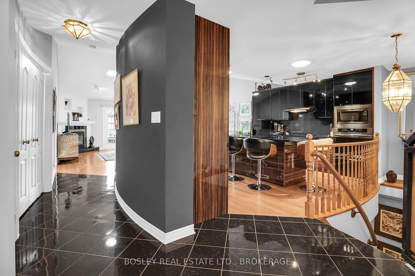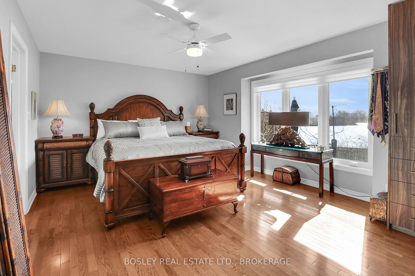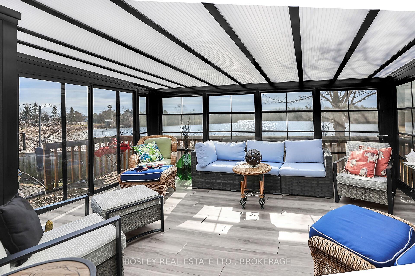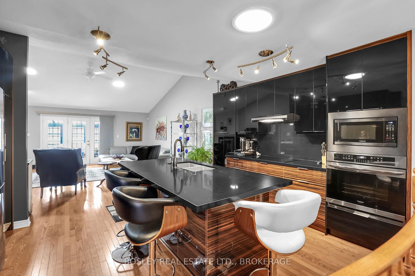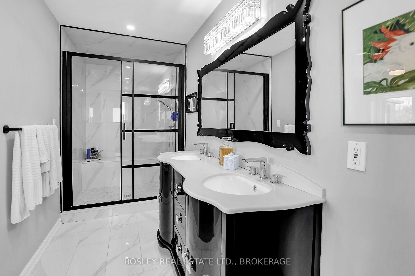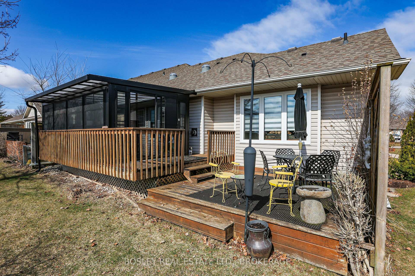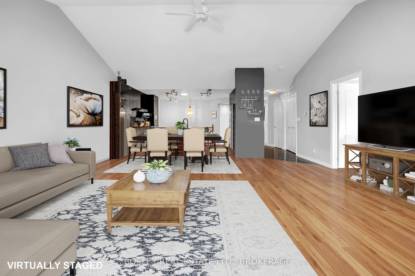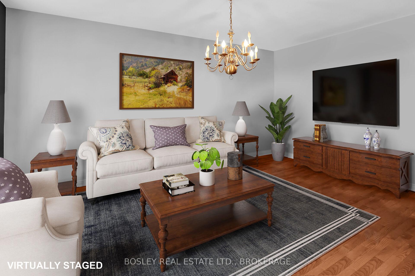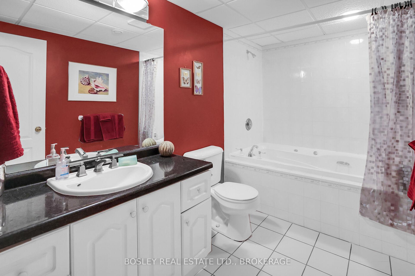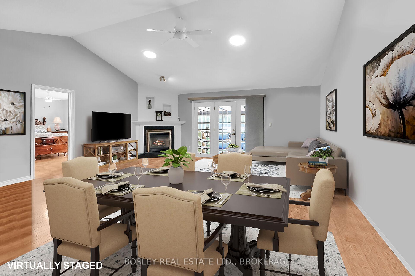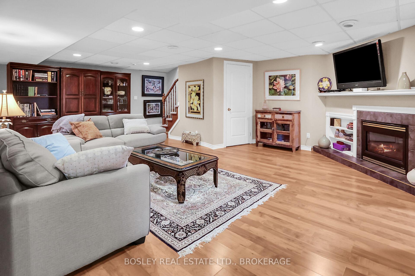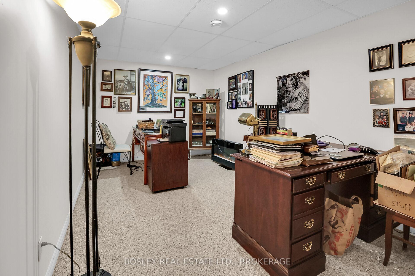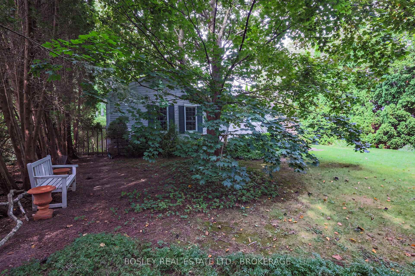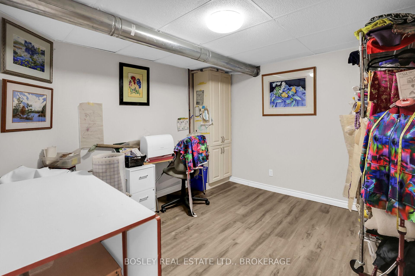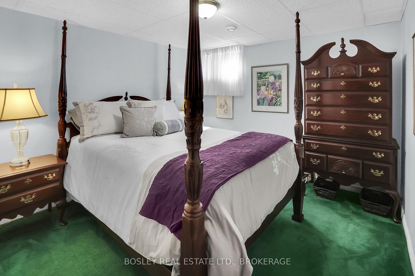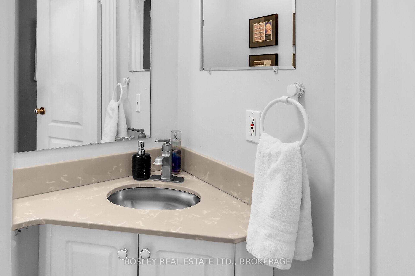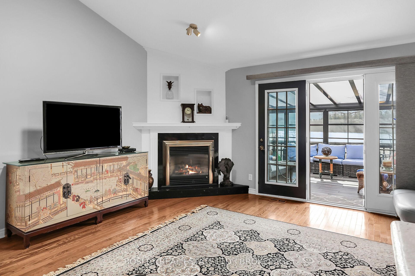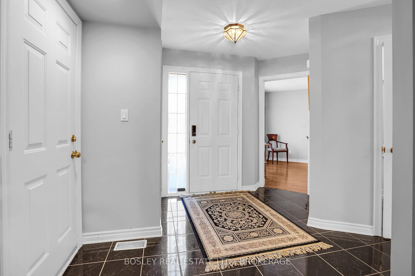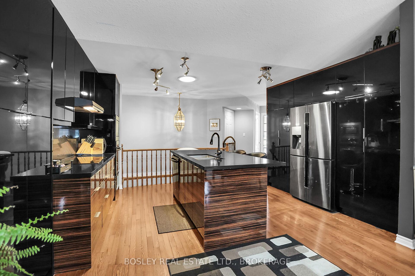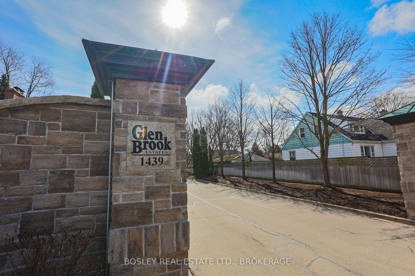$897,500
Available - For Sale
Listing ID: X12044447
1439 Niagara Stone Road , Niagara-on-the-Lake, L0S 1T0, Niagara
| In the heart of Virgil, you will find Glen Brooke Estates an exclusive enclave of 32 executive townhomes and if you were picking the most desirable location in the complex, with unrestricted views overlooking the Lower Virgil Reservoir you would have to choose Townhome 20! Fully finished on both levels, this 3 bedroom, 3 bath end-unit bungalow offers over 2650 square feet and a double car garage too! The foyer with reception closet and inside garage access opens to the well thought-out reverse plan positioning the formal dining room and kitchen at the front of the home leaving the great-for-entertaining living room, the three-season solarium, and the primary suite to take full advantage of the breath-taking views; you might think you are at the cottage but in reality, you are only minutes away from shopping and amenities. The living and dining rooms could be combined allowing for current dining room to be used as a family room or an in-home office. The custom designed kitchen features an abundance of cupboards and counter space, over-size island, and built-in appliances. Hardwood floors, vaulted ceiling, accent lighting and gas fireplace enhance the living room with double doors opening to the custom designed three-season solarium and walkout to the BBQ deck. The king-size primary suite includes an updated ensuite with oversize accessible shower and double sink vanity; you will appreciate the custom fitted wardrobe wall-unit. The laundry closet and powder room are in the hallway. An open stairway leads to the professionally finished lower level. There is a gas fireplace, double closet and under-stair storage in the recreation room off which is the office, exercise room which could be an additional bedroom, the 4-piece bath with whirlpool tub, bedroom, craft and utility rooms too, So, grab your coat and grab your hat, put away the lawn mower and snow blower because on the sunny side of the street Townhome 20 is waiting for you! |
| Price | $897,500 |
| Taxes: | $3893.86 |
| Assessment Year: | 2024 |
| Occupancy: | Owner |
| Address: | 1439 Niagara Stone Road , Niagara-on-the-Lake, L0S 1T0, Niagara |
| Postal Code: | L0S 1T0 |
| Province/State: | Niagara |
| Directions/Cross Streets: | Niagara Stone Road (HWY 55) & Four Mile Creek |
| Level/Floor | Room | Length(ft) | Width(ft) | Descriptions | |
| Room 1 | Ground | Foyer | 7.97 | 5.08 | |
| Room 2 | Ground | Living Ro | 19.91 | 19.38 | Cathedral Ceiling(s), Fireplace, Walk-Out |
| Room 3 | Ground | Solarium | 16.2 | 6.56 | W/O To Sundeck |
| Room 4 | Ground | Dining Ro | 15.65 | 3.28 | Bay Window |
| Room 5 | Ground | Kitchen | 16.79 | 12.4 | B/I Appliances |
| Room 6 | Ground | Primary B | 15.09 | 13.32 | 4 Pc Ensuite |
| Room 7 | Ground | Bathroom | 16.7 | 5.18 | 4 Pc Ensuite |
| Room 8 | Ground | Laundry | 5.05 | 3.58 | Double Closet |
| Room 9 | Ground | Bathroom | 4.4 | 2.1 | 2 Pc Bath |
| Room 10 | Basement | Recreatio | 23.12 | 9.84 | Gas Fireplace |
| Room 11 | Basement | Office | 14.96 | 9.38 | |
| Room 12 | Basement | Bedroom | 14.86 | ||
| Room 13 | Basement | Bedroom | 11.94 | 10.33 | |
| Room 14 | Basement | Bathroom | 10.96 | 6.07 | 4 Pc Bath |
| Room 15 | Basement | Den | 10.92 | 10.33 |
| Washroom Type | No. of Pieces | Level |
| Washroom Type 1 | 4 | Ground |
| Washroom Type 2 | 2 | Ground |
| Washroom Type 3 | 4 | Basement |
| Washroom Type 4 | 0 | |
| Washroom Type 5 | 0 | |
| Washroom Type 6 | 4 | Ground |
| Washroom Type 7 | 2 | Ground |
| Washroom Type 8 | 4 | Basement |
| Washroom Type 9 | 0 | |
| Washroom Type 10 | 0 | |
| Washroom Type 11 | 4 | Ground |
| Washroom Type 12 | 2 | Ground |
| Washroom Type 13 | 4 | Basement |
| Washroom Type 14 | 0 | |
| Washroom Type 15 | 0 | |
| Washroom Type 16 | 4 | Ground |
| Washroom Type 17 | 2 | Ground |
| Washroom Type 18 | 4 | Basement |
| Washroom Type 19 | 0 | |
| Washroom Type 20 | 0 |
| Total Area: | 0.00 |
| Approximatly Age: | 16-30 |
| Washrooms: | 3 |
| Heat Type: | Forced Air |
| Central Air Conditioning: | Central Air |
| Elevator Lift: | False |
$
%
Years
This calculator is for demonstration purposes only. Always consult a professional
financial advisor before making personal financial decisions.
| Although the information displayed is believed to be accurate, no warranties or representations are made of any kind. |
| BOSLEY REAL ESTATE LTD., BROKERAGE |
|
|

HARMOHAN JIT SINGH
Sales Representative
Dir:
(416) 884 7486
Bus:
(905) 793 7797
Fax:
(905) 593 2619
| Virtual Tour | Book Showing | Email a Friend |
Jump To:
At a Glance:
| Type: | Com - Condo Townhouse |
| Area: | Niagara |
| Municipality: | Niagara-on-the-Lake |
| Neighbourhood: | 108 - Virgil |
| Style: | Bungalow |
| Approximate Age: | 16-30 |
| Tax: | $3,893.86 |
| Maintenance Fee: | $642.8 |
| Beds: | 1+1 |
| Baths: | 3 |
| Fireplace: | Y |
Locatin Map:
Payment Calculator:
